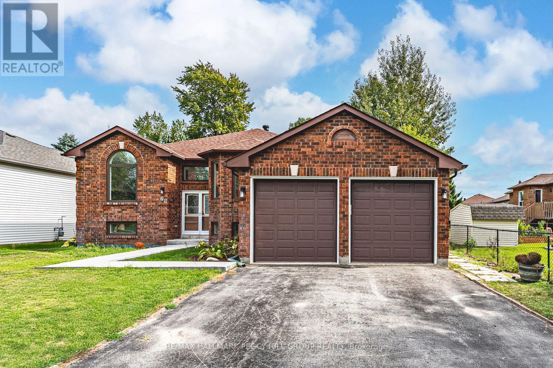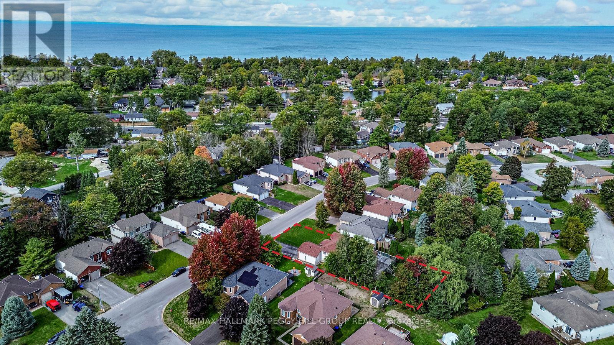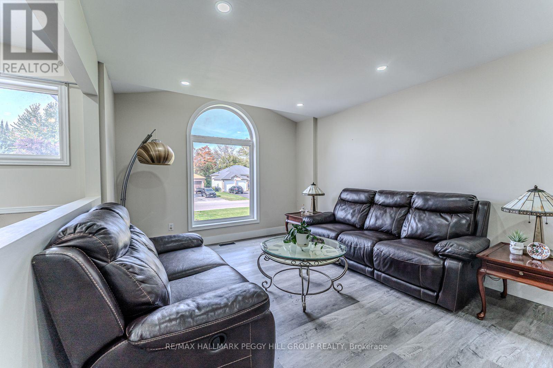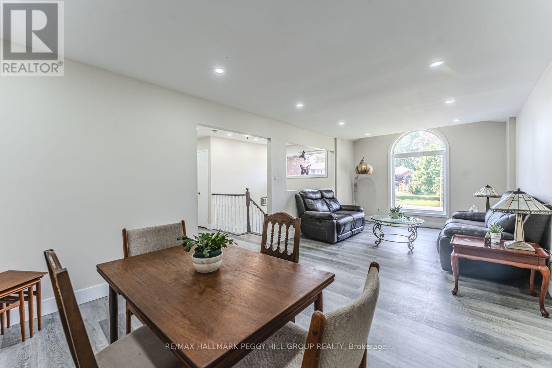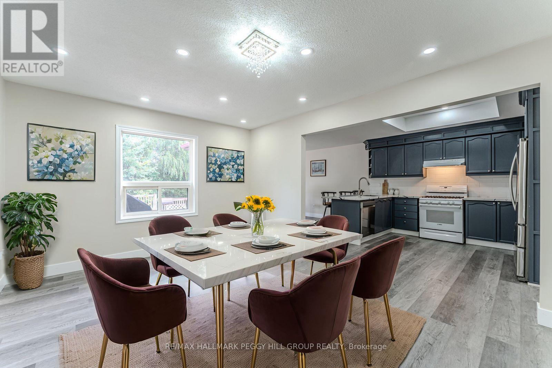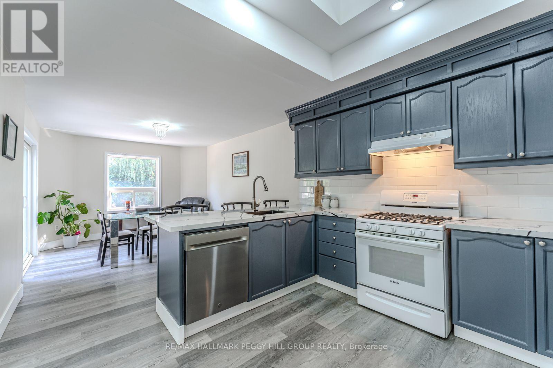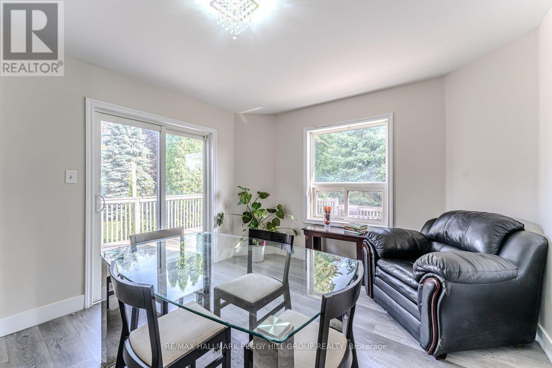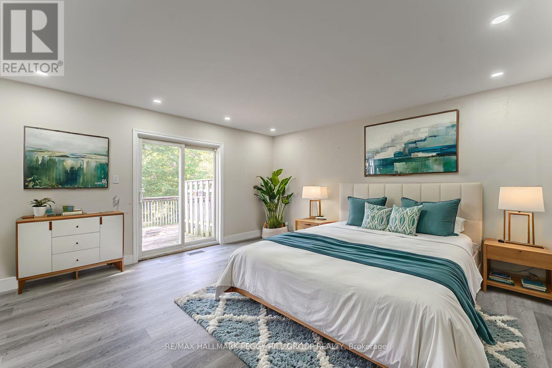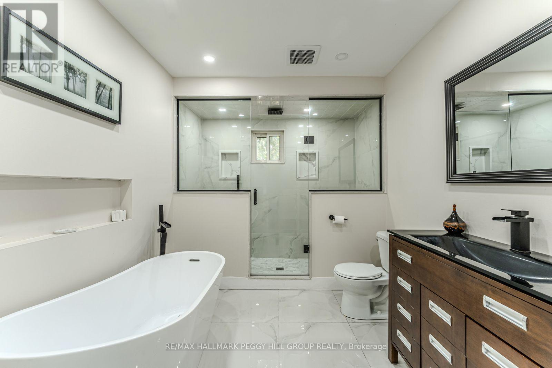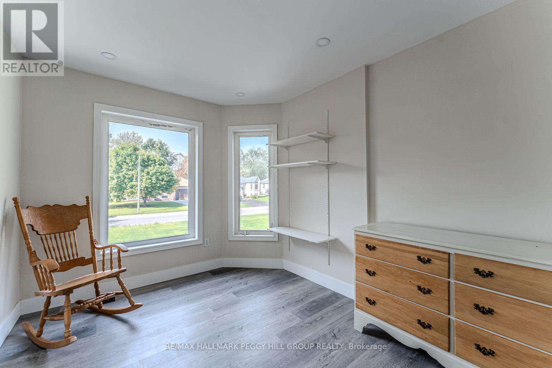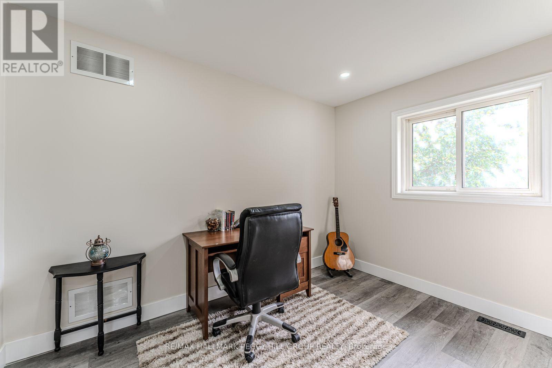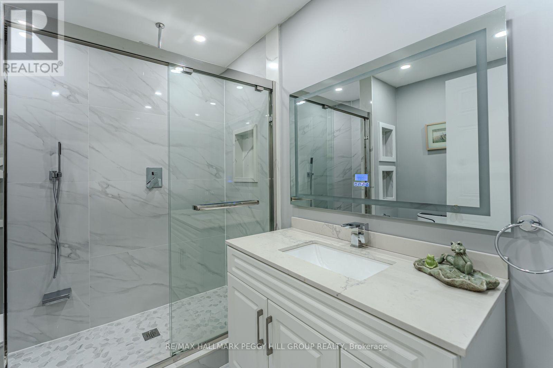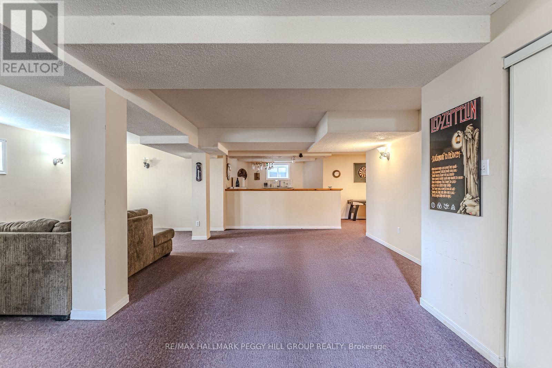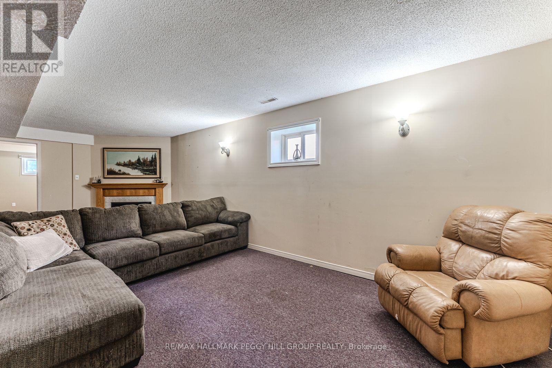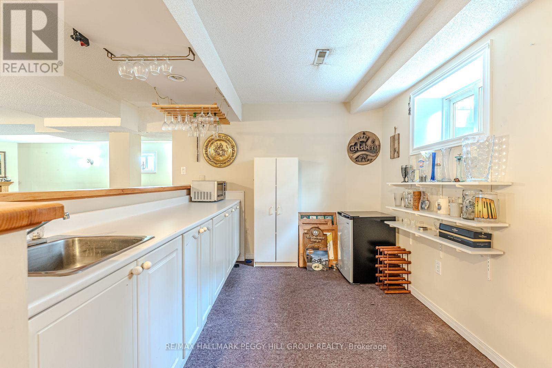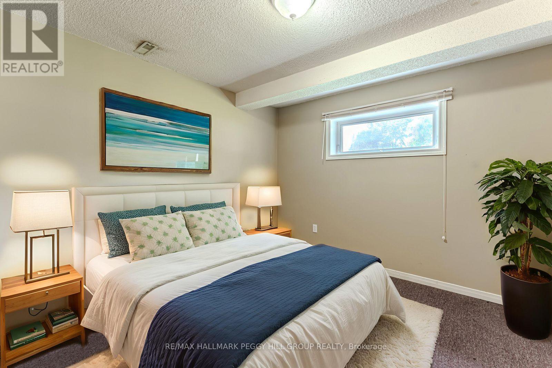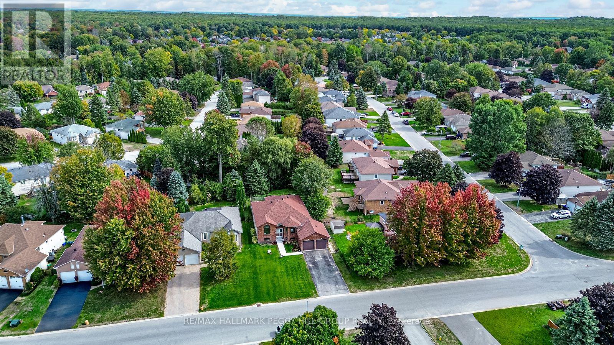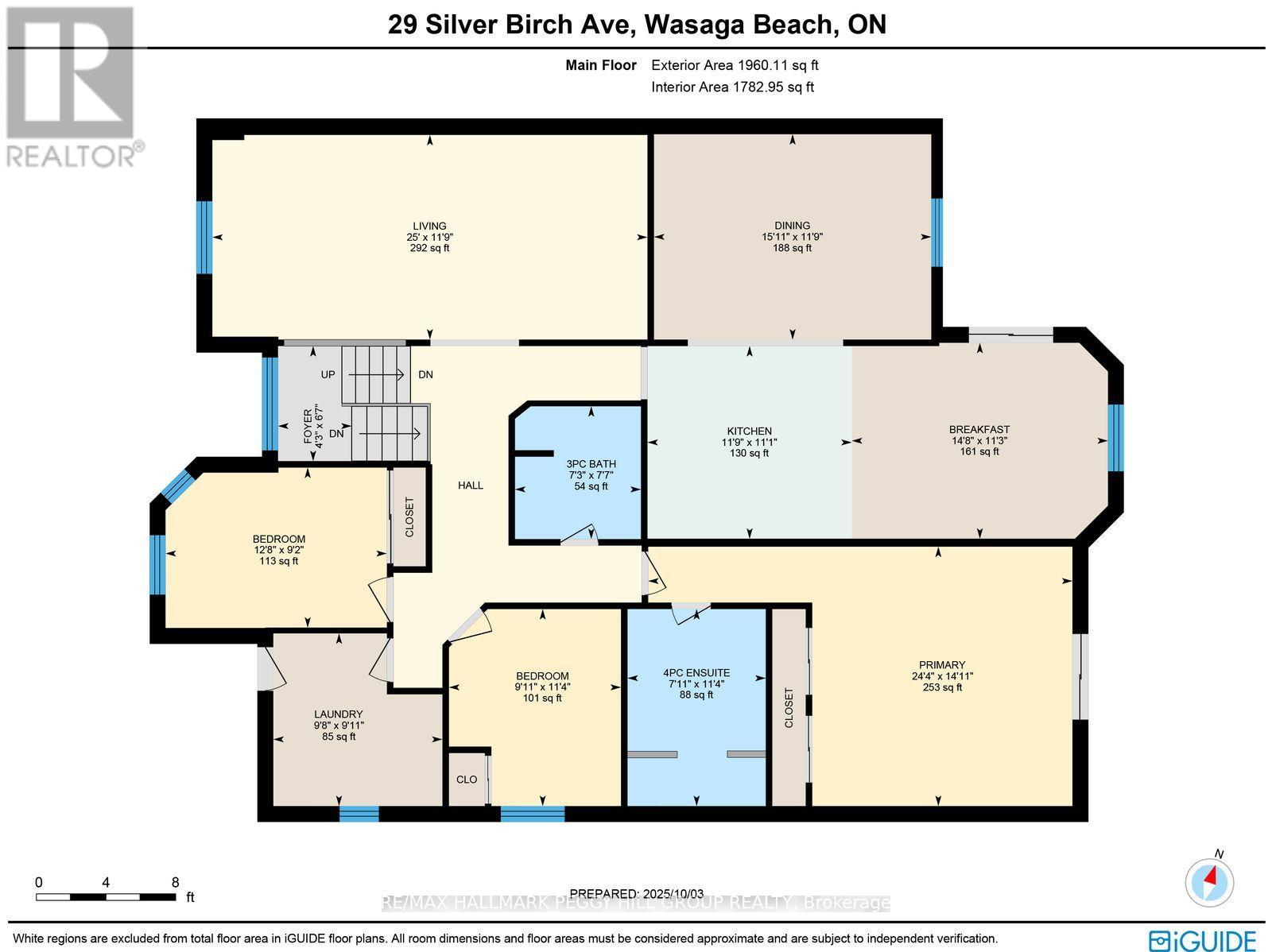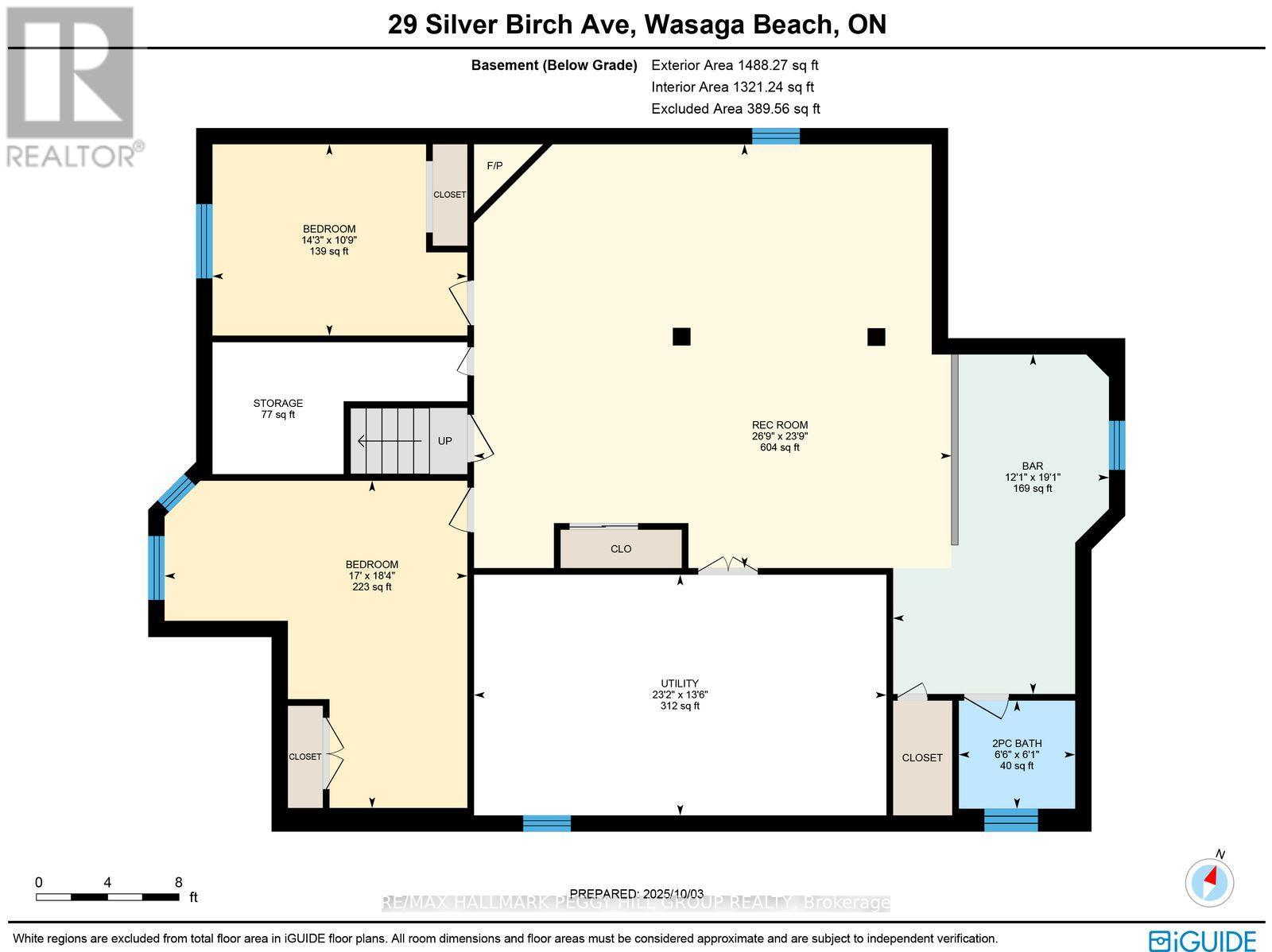29 Silver Birch Avenue Wasaga Beach, Ontario L9Z 1B7
$699,900
OVER 3,400 SQ FT OF COMFORT, MODERN STYLE, & FAMILY LIVING IN THE HEART OF WASAGA BEACH! Perfectly positioned in the heart of Wasaga Beach, this stunning raised bungalow delivers nearly 3,500 square feet of beautifully finished living space on one of the neighbourhoods larger lots, offering the ideal balance of space, comfort, and lifestyle. Surrounded by scenic trails, schools, and everyday amenities, this property is just five minutes from the downtown core and the sandy shores that make Wasaga Beach so iconic. The community continues to thrive with exciting upcoming developments, including a new high school and arena, and the major redevelopment of Beach Areas 1 and 2, adding even more appeal to this sought-after location. Inside, the home is warm and inviting, featuring a sun-filled living room with a large window framing serene neighbourhood views, and a beautifully renovated kitchen showcasing modern finishes, an adjoining dining area, and a sliding walkout to the expansive deck. Three spacious main floor bedrooms provide comfort for the whole family, including a tranquil primary suite with dual closets, a private walkout to the deck, and a renovated ensuite with a deep soaker tub - perfect for unwinding after a day at the beach. The lower level expands your living space with a generous rec room boasting a cozy fireplace and a built-in bar, two additional bedrooms, a powder room, and abundant storage, offering versatility for entertaining or extended family living. Step outside to your own private backyard oasis, complete with a lush lawn and a serene backdrop of mature trees, creating the perfect setting for summer gatherings or quiet evenings surrounded by nature. With an attached double garage and parking for six more vehicles, this #HomeToStay truly offers room for everyone to live, relax, and enjoy all that Wasaga Beach has to offer. (id:61852)
Open House
This property has open houses!
1:00 pm
Ends at:3:00 pm
Property Details
| MLS® Number | S12449539 |
| Property Type | Single Family |
| Community Name | Wasaga Beach |
| AmenitiesNearBy | Beach, Golf Nearby, Marina |
| EquipmentType | Water Heater |
| Features | Irregular Lot Size, Flat Site |
| ParkingSpaceTotal | 8 |
| RentalEquipmentType | Water Heater |
| Structure | Deck |
Building
| BathroomTotal | 3 |
| BedroomsAboveGround | 3 |
| BedroomsBelowGround | 2 |
| BedroomsTotal | 5 |
| Age | 31 To 50 Years |
| Amenities | Fireplace(s) |
| Appliances | Dishwasher, Dryer, Microwave, Stove, Washer, Refrigerator |
| ArchitecturalStyle | Raised Bungalow |
| BasementDevelopment | Partially Finished |
| BasementType | Full (partially Finished) |
| ConstructionStyleAttachment | Detached |
| CoolingType | Central Air Conditioning |
| ExteriorFinish | Brick, Vinyl Siding |
| FireProtection | Smoke Detectors |
| FireplacePresent | Yes |
| FireplaceTotal | 1 |
| FoundationType | Concrete |
| HalfBathTotal | 1 |
| HeatingFuel | Natural Gas |
| HeatingType | Forced Air |
| StoriesTotal | 1 |
| SizeInterior | 1500 - 2000 Sqft |
| Type | House |
| UtilityWater | Municipal Water |
Parking
| Attached Garage | |
| Garage |
Land
| Acreage | No |
| FenceType | Fenced Yard |
| LandAmenities | Beach, Golf Nearby, Marina |
| Sewer | Sanitary Sewer |
| SizeDepth | 150 Ft ,10 In |
| SizeFrontage | 60 Ft |
| SizeIrregular | 60 X 150.9 Ft ; 150.88 X 60.04 X 177.23 X 66.48 Ft |
| SizeTotalText | 60 X 150.9 Ft ; 150.88 X 60.04 X 177.23 X 66.48 Ft|under 1/2 Acre |
| ZoningDescription | R1 |
Rooms
| Level | Type | Length | Width | Dimensions |
|---|---|---|---|---|
| Basement | Other | 5.82 m | 3.68 m | 5.82 m x 3.68 m |
| Basement | Bedroom 4 | 5.59 m | 5.18 m | 5.59 m x 5.18 m |
| Basement | Bedroom 5 | 3.28 m | 4.34 m | 3.28 m x 4.34 m |
| Basement | Recreational, Games Room | 7.24 m | 8.15 m | 7.24 m x 8.15 m |
| Main Level | Kitchen | 3.38 m | 3.58 m | 3.38 m x 3.58 m |
| Main Level | Eating Area | 3.43 m | 4.47 m | 3.43 m x 4.47 m |
| Main Level | Dining Room | 3.58 m | 4.85 m | 3.58 m x 4.85 m |
| Main Level | Living Room | 3.58 m | 7.62 m | 3.58 m x 7.62 m |
| Main Level | Primary Bedroom | 4.55 m | 7.42 m | 4.55 m x 7.42 m |
| Main Level | Bedroom 2 | 3.45 m | 3.02 m | 3.45 m x 3.02 m |
| Main Level | Bedroom 3 | 2.79 m | 3.86 m | 2.79 m x 3.86 m |
| Main Level | Laundry Room | 3.02 m | 2.95 m | 3.02 m x 2.95 m |
| Ground Level | Foyer | 2.01 m | 1.3 m | 2.01 m x 1.3 m |
Utilities
| Cable | Available |
| Electricity | Installed |
| Sewer | Installed |
https://www.realtor.ca/real-estate/28961591/29-silver-birch-avenue-wasaga-beach-wasaga-beach
Interested?
Contact us for more information
Peggy Hill
Broker
374 Huronia Road #101, 106415 & 106419
Barrie, Ontario L4N 8Y9
Tanya Welsh
Salesperson
374 Huronia Road #101, 106415 & 106419
Barrie, Ontario L4N 8Y9
