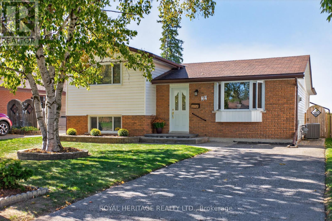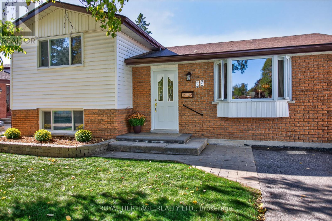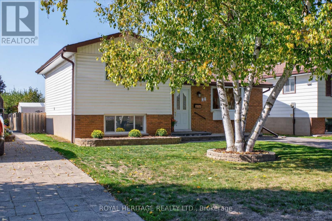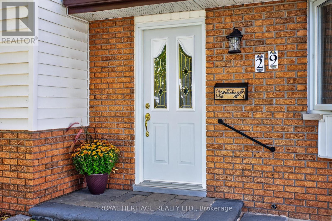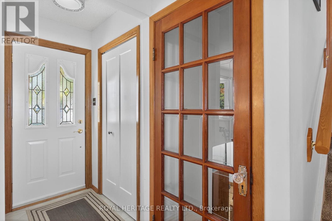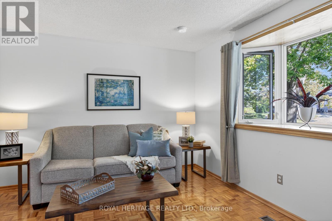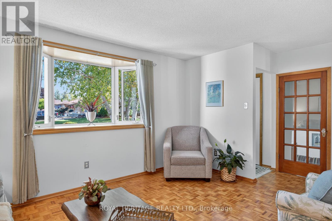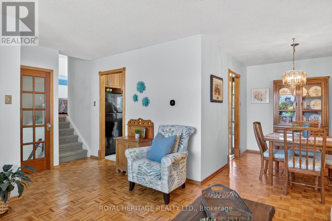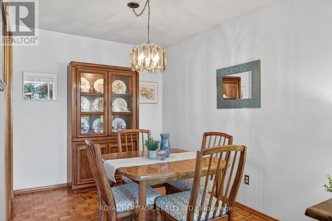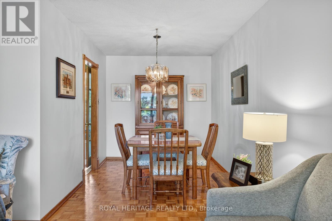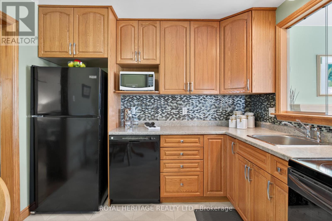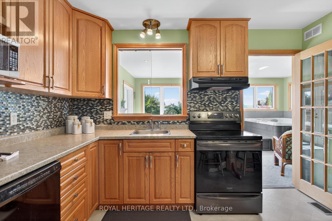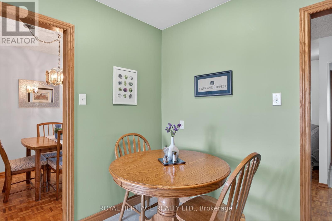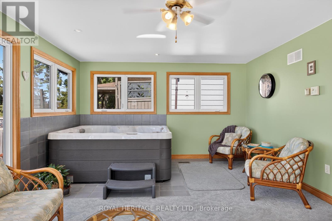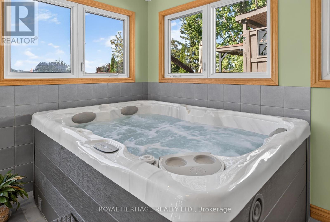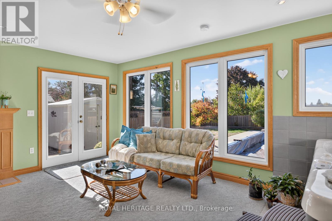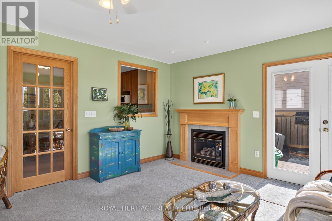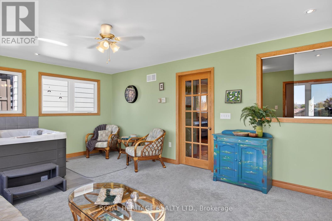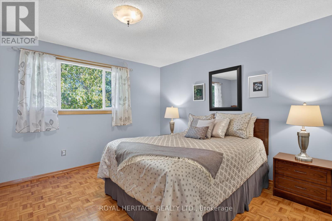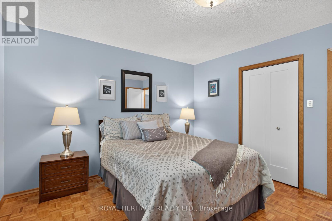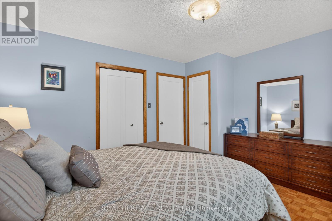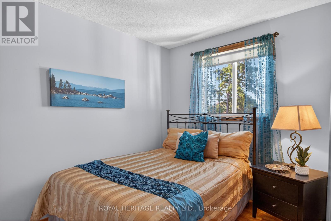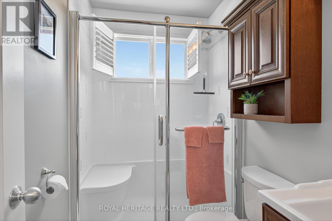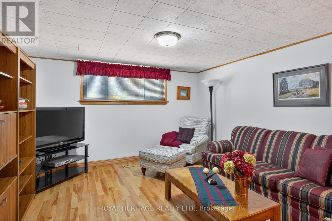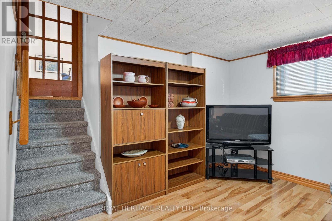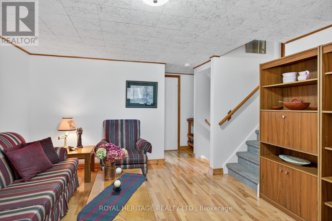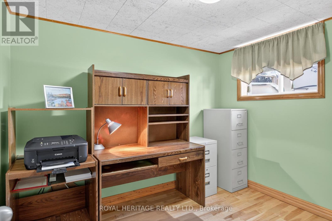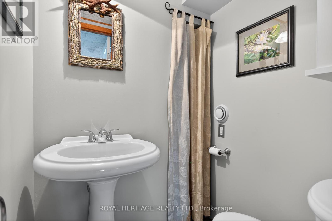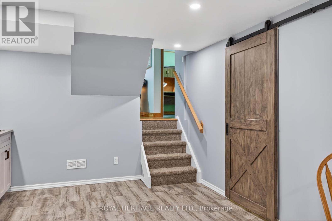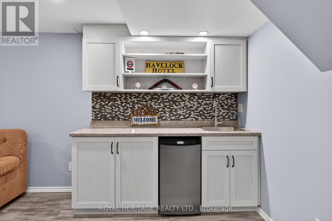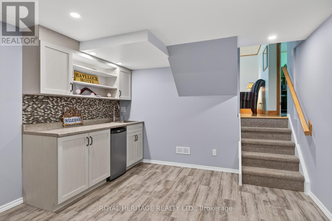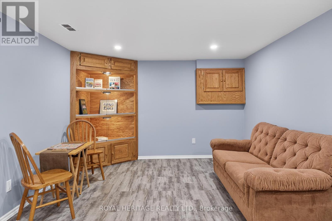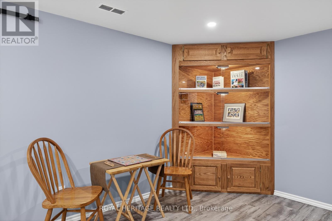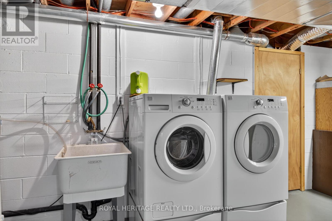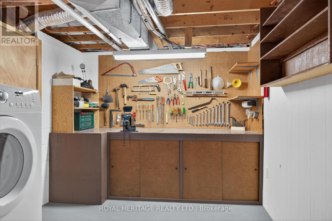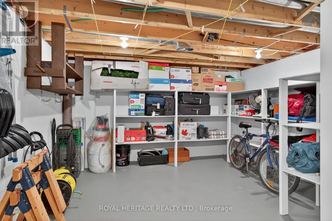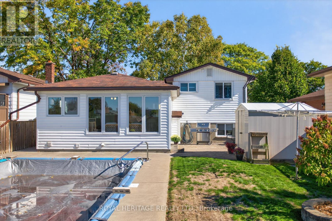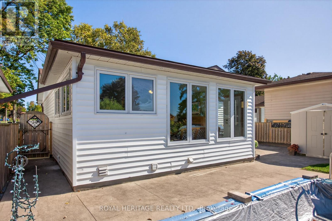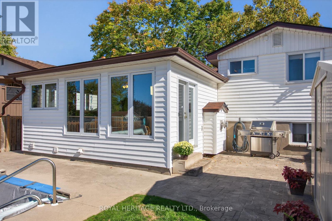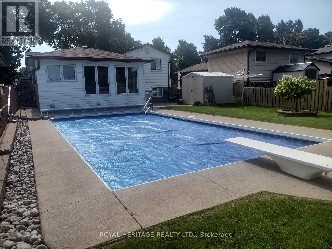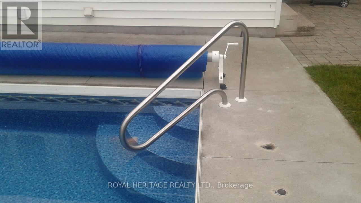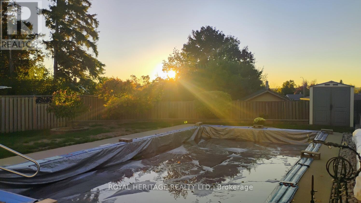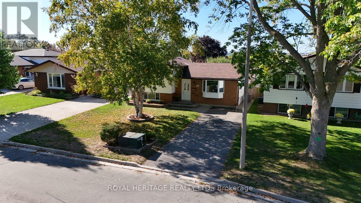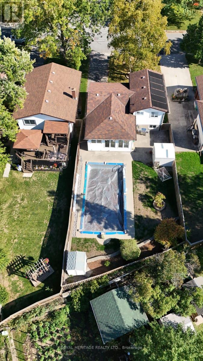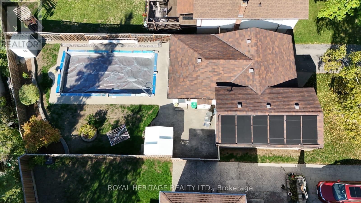29 Rideau Crescent Peterborough, Ontario K9J 1G7
$599,900
Welcome to this lovely home nestled in a peaceful, mature neighborhood, a highly sought after community in Peterborough's east end, & experience the best of what this amazing area has to offer. Wonderful schools are close by & it is conveniently located with a multitude of ways to spend your time. It is short distance to amenities such as shops, dining, beaches, parks, golf, the city's downtown core featuring a great cafe district. Little Lake is a close by providing excellent water activities, such as kayaking, paddle boarding, canoeing, boating or swimming. This well-maintained property offers a bright, inviting layout with excellent flow, making it easy to feel right at home. Showing pride of ownership, step inside & discover upgrades throughout, designed to provide comfort & modern convenience. Facing east & west, you'll capture beautiful sunrises & stunning sunsets that offer a warm, inviting atmosphere. The heart of the home opens up to the living/dining room with hardwood floors, leading to an updated kitchen that flows into a sun-filled 4-season sunroom, perfect for year-round relaxation & complete with hot tub & gas FP to help you unwind after a long day. It boasts 2 BDs up w/hardwood flrs & updated 3pc bath. The lower level has a bright family room, 3rd BD both w/hardwood flrs & 2 pc bath. The basement features a wonderful games room w/a small kitchenette/wet bar. There is ample storage & tidy laundry/workshop. The secluded backyard feels like a hidden paradise, featuring a large patio, Gas BBQ w/overhead lighting, city views & gorgeous in-ground 16'x 32' pool that provides hrs of enjoyment, entertainment & fun all summer long & economically heated with solar panels on the roof. For great convenience, Hwy 115 is only a short distance away providing quick & easy access to Hwy 407 & 401. Move-in ready & thoughtfully cared for, this home is perfect for those seeking comfort, style & a serene lifestyle all in a beautiful area. (id:61852)
Property Details
| MLS® Number | X12440822 |
| Property Type | Single Family |
| Community Name | Ashburnham Ward 4 |
| EquipmentType | Water Heater |
| Features | Level |
| ParkingSpaceTotal | 2 |
| PoolType | Inground Pool |
| RentalEquipmentType | Water Heater |
| Structure | Patio(s) |
Building
| BathroomTotal | 2 |
| BedroomsAboveGround | 3 |
| BedroomsTotal | 3 |
| Amenities | Fireplace(s) |
| Appliances | Water Meter, Blinds, Dishwasher, Dryer, Stove, Washer, Refrigerator |
| BasementDevelopment | Finished |
| BasementType | Full (finished) |
| ConstructionStyleAttachment | Detached |
| ConstructionStyleSplitLevel | Sidesplit |
| CoolingType | Central Air Conditioning, Air Exchanger |
| ExteriorFinish | Brick, Vinyl Siding |
| FireplacePresent | Yes |
| FlooringType | Hardwood, Vinyl, Concrete |
| FoundationType | Concrete |
| HalfBathTotal | 1 |
| HeatingFuel | Natural Gas |
| HeatingType | Forced Air |
| SizeInterior | 1100 - 1500 Sqft |
| Type | House |
| UtilityWater | Municipal Water |
Parking
| No Garage |
Land
| Acreage | No |
| Sewer | Sanitary Sewer |
| SizeIrregular | 42.5 X 112.7 Acre |
| SizeTotalText | 42.5 X 112.7 Acre |
| ZoningDescription | R1 |
Rooms
| Level | Type | Length | Width | Dimensions |
|---|---|---|---|---|
| Basement | Games Room | 3.46 m | 5.75 m | 3.46 m x 5.75 m |
| Basement | Laundry Room | 5.75 m | 2.9 m | 5.75 m x 2.9 m |
| Basement | Utility Room | 5.6 m | 4.15 m | 5.6 m x 4.15 m |
| Basement | Cold Room | 3.29 m | 1.23 m | 3.29 m x 1.23 m |
| Lower Level | Family Room | 4.36 m | 3.89 m | 4.36 m x 3.89 m |
| Lower Level | Bedroom 3 | 2.9 m | 2.44 m | 2.9 m x 2.44 m |
| Lower Level | Bathroom | 1.8 m | 1.34 m | 1.8 m x 1.34 m |
| Main Level | Living Room | 5.57 m | 3.52 m | 5.57 m x 3.52 m |
| Main Level | Dining Room | 3 m | 2.5 m | 3 m x 2.5 m |
| Main Level | Kitchen | 2.92 m | 3.52 m | 2.92 m x 3.52 m |
| Main Level | Sunroom | 4.15 m | 5.9 m | 4.15 m x 5.9 m |
| Upper Level | Primary Bedroom | 3.68 m | 4.1 m | 3.68 m x 4.1 m |
| Upper Level | Bedroom 2 | 3.25 m | 2.48 m | 3.25 m x 2.48 m |
| Upper Level | Bathroom | 2.25 m | 1.51 m | 2.25 m x 1.51 m |
Interested?
Contact us for more information
Julie Whiteman
Broker
1029 Brock Road Unit 200
Pickering, Ontario L1W 3T7
