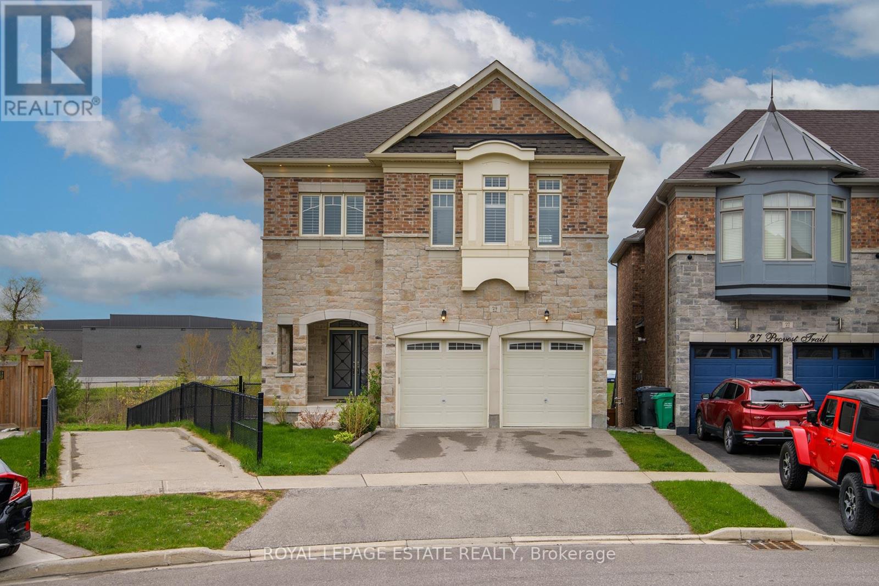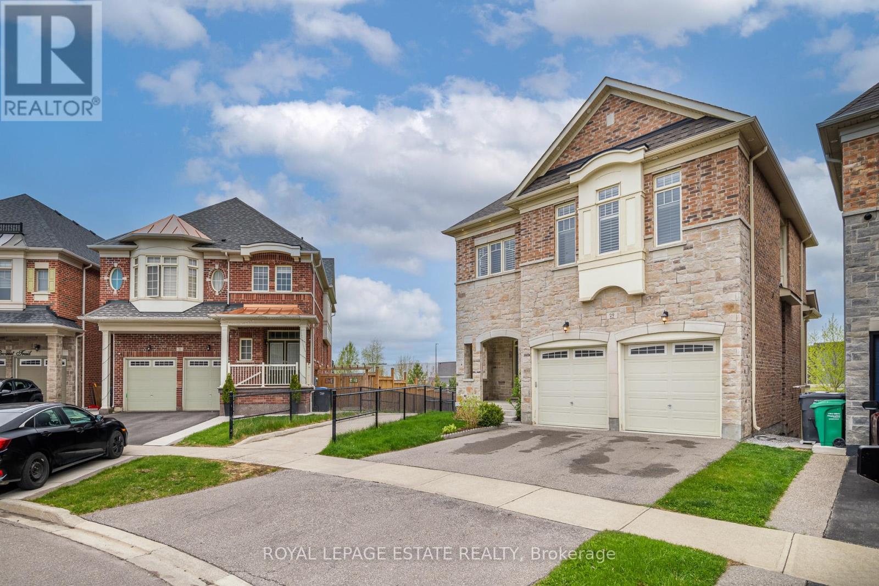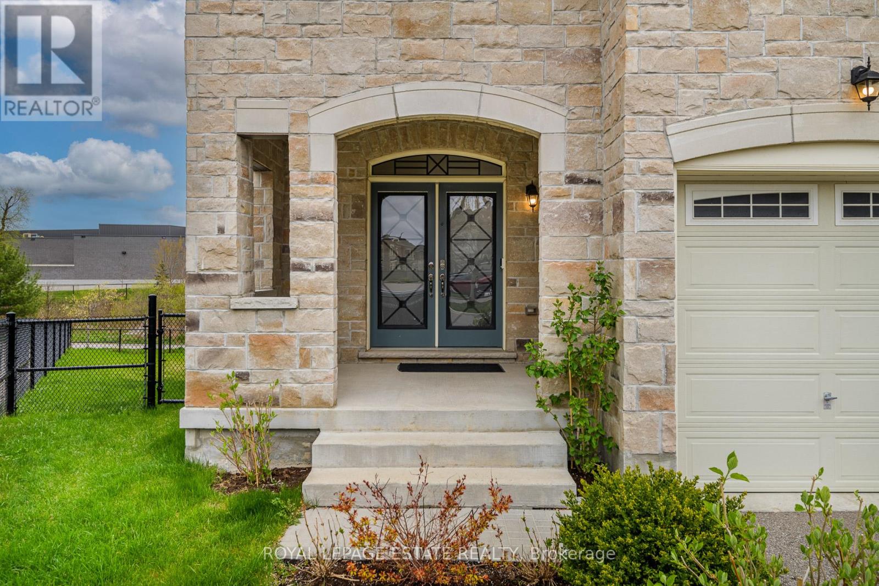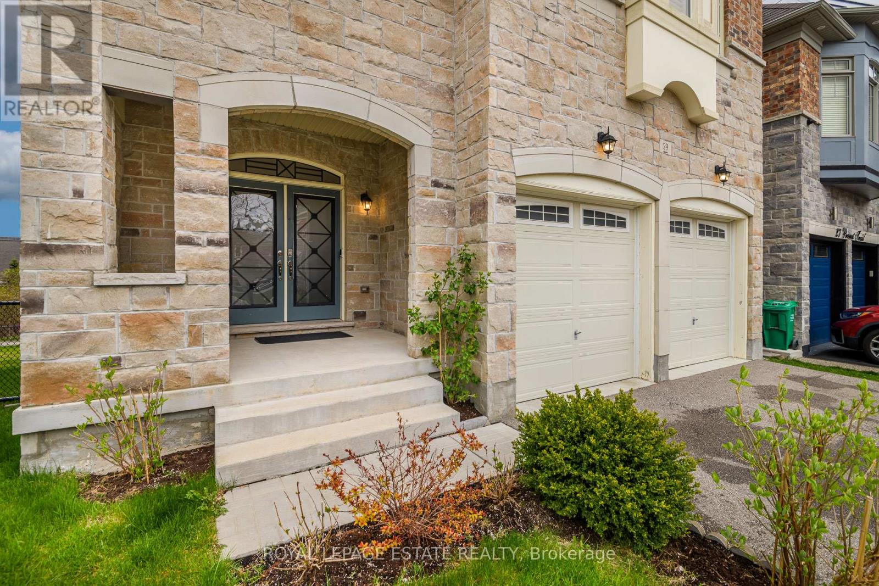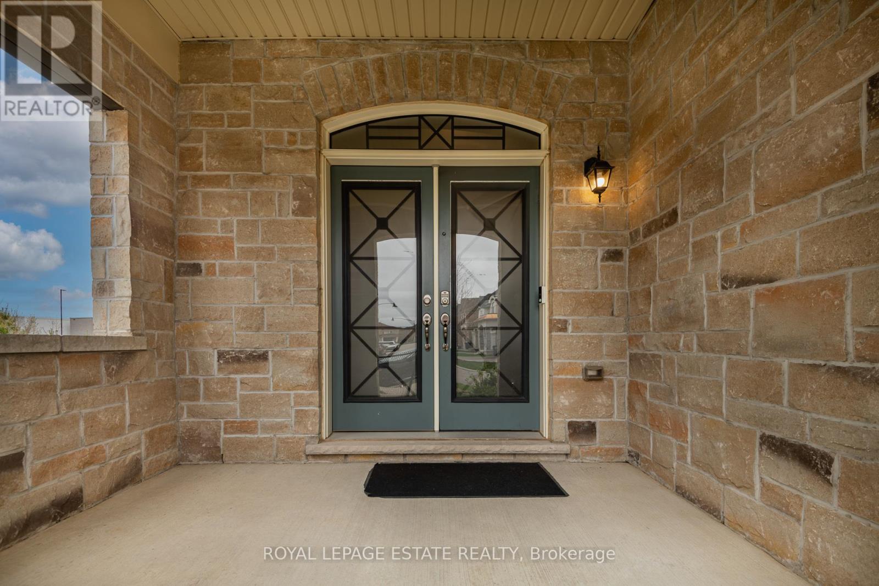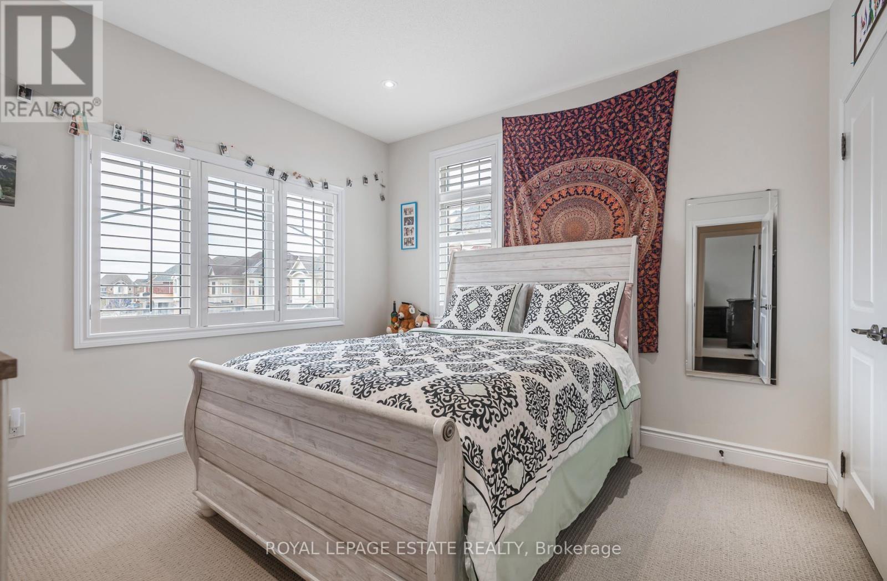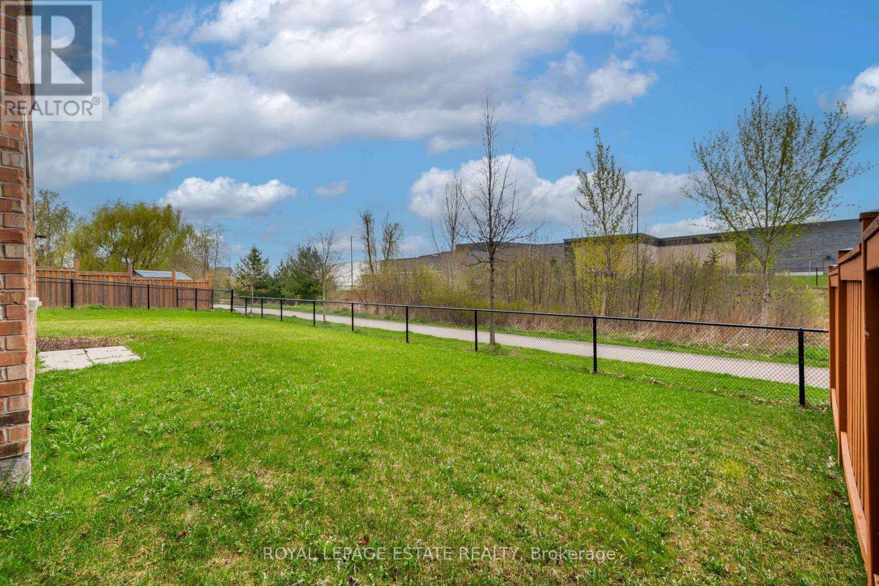29 Provost Trail Brampton, Ontario L6Y 6E7
$1,499,999
Beautifully designed Kaneff home with premium oversized ravine lot. 4 bed/4 bath with separate entrance to basement in prestigious Bram West. This light, bright & meticulously maintained space ideal for your growing family. Custom California shutters throughout! Gorgeous hard wood and tile graces main floor. Open concept plan provides effortless flow, ease of entertaining & contemporary elegance. Massive living room with gas fireplace combines with kitchen & breakfast area. Picture windows abound and walk out to deck allows in endless daylight. Generously sized bedrooms with walk in, double closets and ensuites. Wonderful unfinished basement with walkout to huge backyard awaiting your personal vision. Vibrant neighbourhood, short walk to trails, playground, plaza w/ shops, restaurants, daycare, medical & groceries.Quick commute to worship, great schools, golf, 401 & 407.Not to be missed! (id:61852)
Property Details
| MLS® Number | W12138490 |
| Property Type | Single Family |
| Community Name | Bram West |
| AmenitiesNearBy | Golf Nearby, Park, Public Transit, Schools |
| ParkingSpaceTotal | 4 |
Building
| BathroomTotal | 4 |
| BedroomsAboveGround | 4 |
| BedroomsTotal | 4 |
| Age | 6 To 15 Years |
| Appliances | Garage Door Opener Remote(s), Dishwasher, Dryer, Microwave, Hood Fan, Stove, Washer, Window Coverings, Refrigerator |
| BasementDevelopment | Unfinished |
| BasementFeatures | Walk Out |
| BasementType | N/a (unfinished) |
| ConstructionStyleAttachment | Detached |
| CoolingType | Central Air Conditioning, Air Exchanger |
| ExteriorFinish | Brick |
| FireplacePresent | Yes |
| FlooringType | Hardwood, Tile |
| FoundationType | Concrete |
| HalfBathTotal | 1 |
| HeatingFuel | Natural Gas |
| HeatingType | Forced Air |
| StoriesTotal | 2 |
| SizeInterior | 2500 - 3000 Sqft |
| Type | House |
| UtilityWater | Municipal Water |
Parking
| Garage |
Land
| Acreage | No |
| LandAmenities | Golf Nearby, Park, Public Transit, Schools |
| Sewer | Sanitary Sewer |
| SizeDepth | 117 Ft ,9 In |
| SizeFrontage | 27 Ft ,9 In |
| SizeIrregular | 27.8 X 117.8 Ft ; 84x117x27x98 |
| SizeTotalText | 27.8 X 117.8 Ft ; 84x117x27x98 |
| ZoningDescription | Residential |
Rooms
| Level | Type | Length | Width | Dimensions |
|---|---|---|---|---|
| Second Level | Primary Bedroom | 4.75 m | 4.87 m | 4.75 m x 4.87 m |
| Second Level | Bedroom 2 | 3.65 m | 3 m | 3.65 m x 3 m |
| Second Level | Bedroom 3 | 3.53 m | 3.53 m | 3.53 m x 3.53 m |
| Second Level | Bedroom 4 | 3.53 m | 3.53 m | 3.53 m x 3.53 m |
| Ground Level | Living Room | 4.58 m | 5.82 m | 4.58 m x 5.82 m |
| Ground Level | Dining Room | 3.99 m | 3.44 m | 3.99 m x 3.44 m |
| Ground Level | Kitchen | 3.38 m | 3 m | 3.38 m x 3 m |
| Ground Level | Eating Area | 2.74 m | 3.23 m | 2.74 m x 3.23 m |
https://www.realtor.ca/real-estate/28291200/29-provost-trail-brampton-bram-west-bram-west
Interested?
Contact us for more information
Samantha C Johnson
Salesperson
1052 Kingston Road
Toronto, Ontario M4E 1T4
