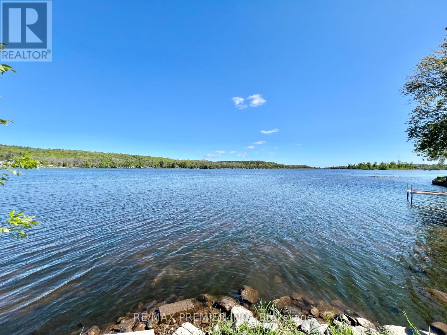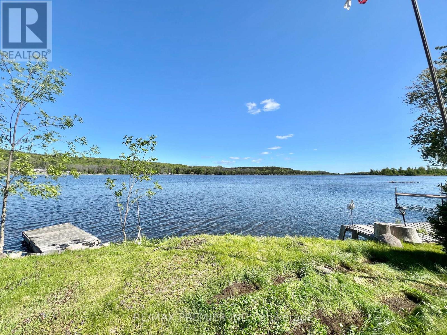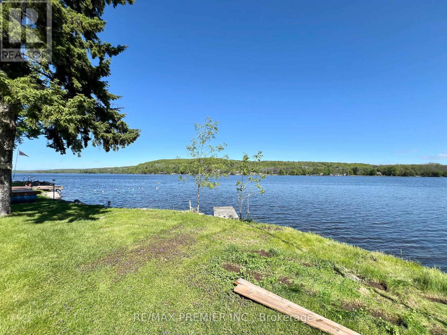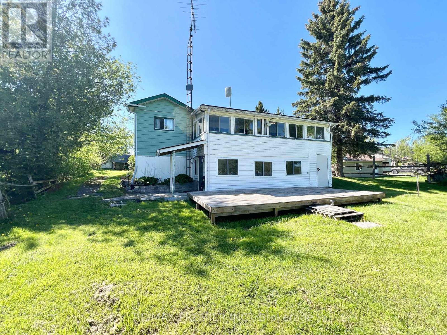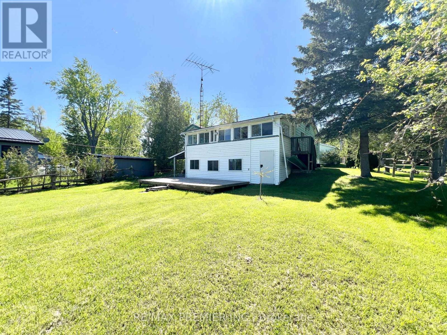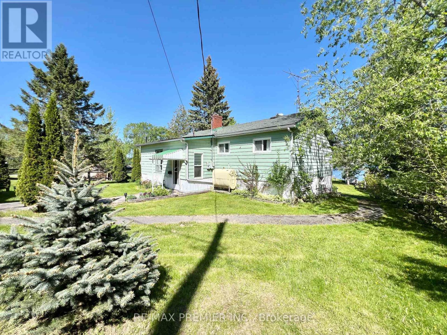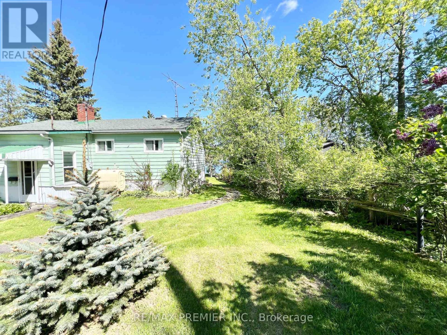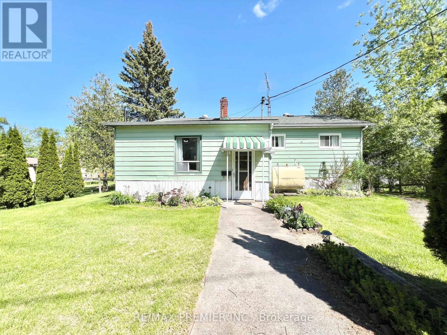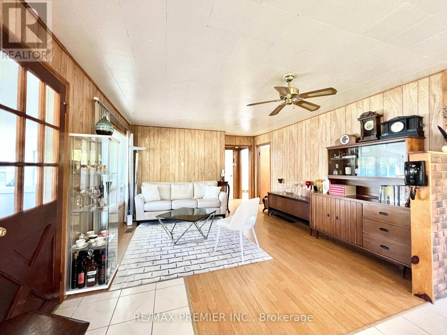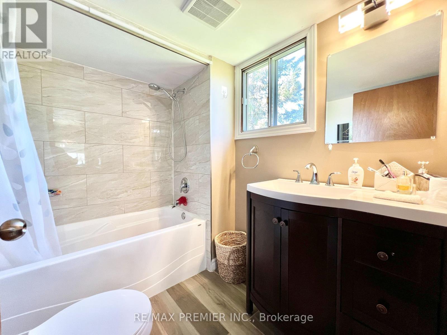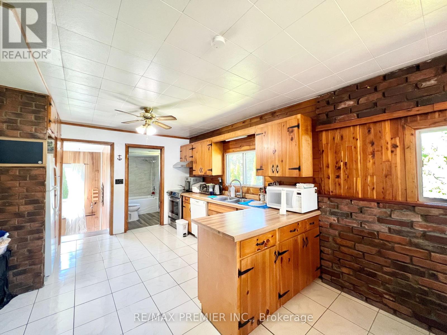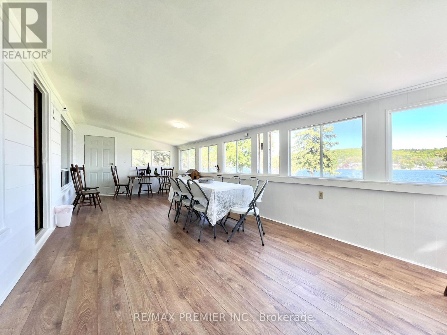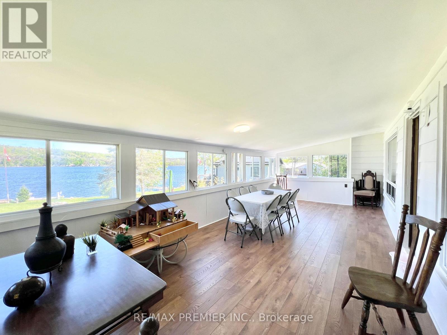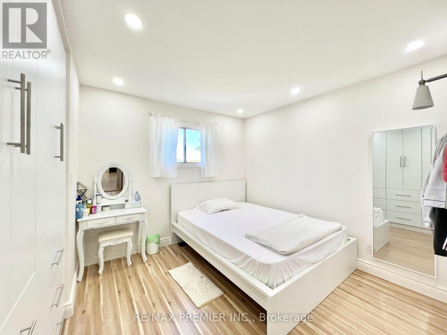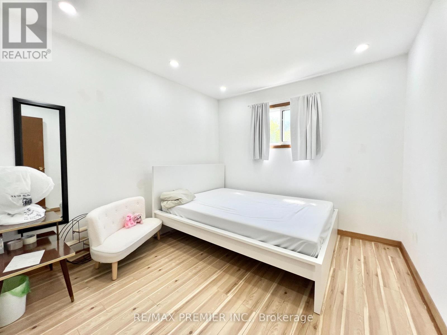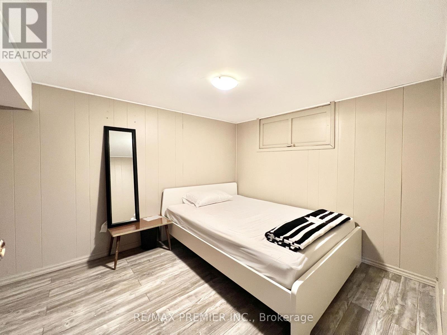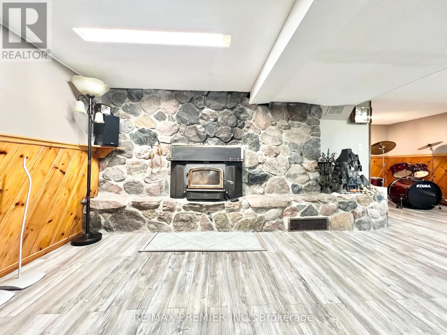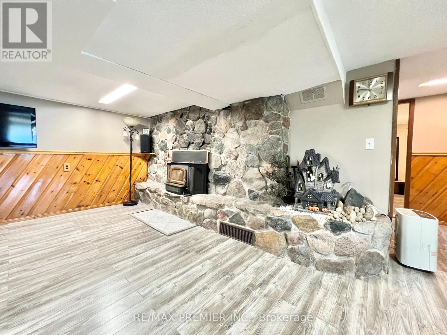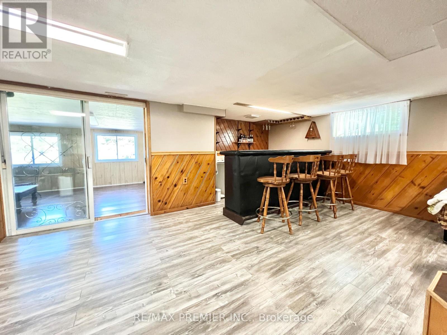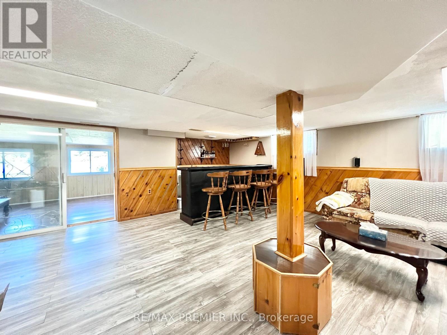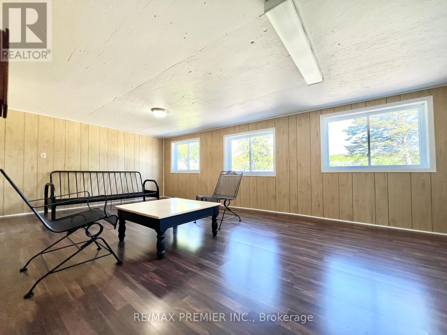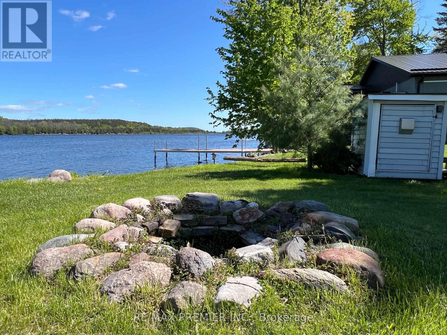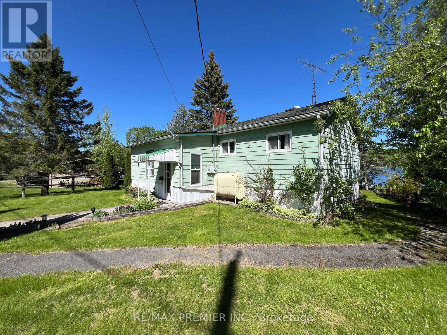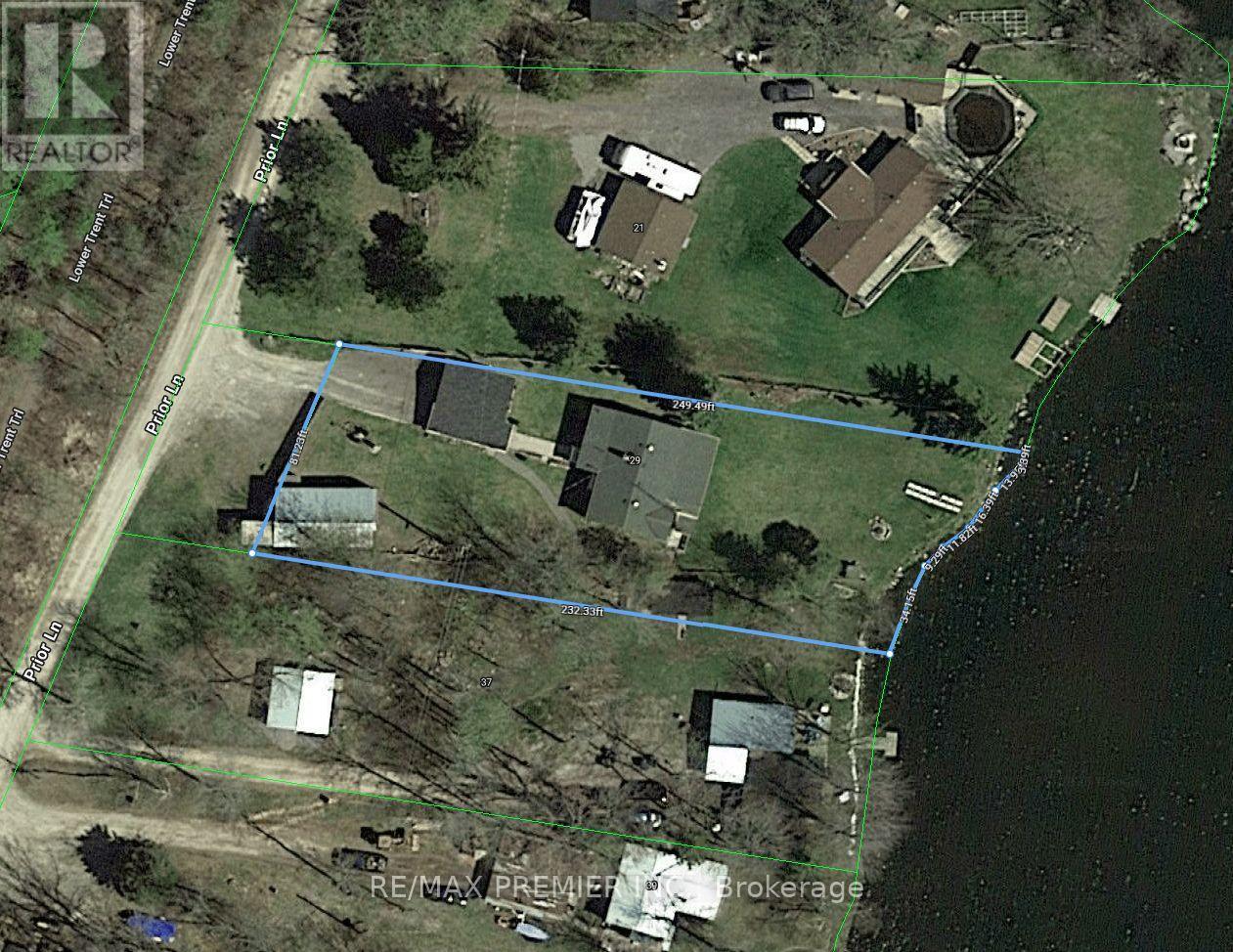29 Prior Lane Quinte West, Ontario K0K 2C0
$679,900
A rare opportunity to own a year-round 4-season, waterfront 3-bedroom cottage. Enjoy the water view of the private 90 feet wide stretch shoreline along the Trenton Severn Waterway, this property offers breath taking, unobstructed waterfront and surrounding nature views that you would not want to leave! Home sits in A Private and Quiet pocket, and many Upgrades, Spacious living areas, Main floor include 3 Bedrooms, 2 bathrooms, large sunroom has a width of the house offers a great view of Trent-river water view, Open Concept Living Room, Dining room & Kitchen. Finished Basement has additional 1 bedroom, large family room with a bar and fireplace plus another large sunroom has walkout to ground level deck and backyard. Additional structures include detached garage and Storage. This beautiful property offers tons of fun for family and friends come to enjoy year-round cottage living. Short driving distance To Hwy 401, Shopping areas and Grocery. 200Amp Hydro service. (id:61852)
Property Details
| MLS® Number | X12163302 |
| Property Type | Single Family |
| Community Name | Frankford Ward |
| AmenitiesNearBy | Golf Nearby, Place Of Worship, Schools |
| CommunityFeatures | School Bus |
| Easement | Flood Plain |
| Features | Cul-de-sac |
| ParkingSpaceTotal | 5 |
| Structure | Workshop |
| ViewType | Direct Water View |
| WaterFrontType | Waterfront |
Building
| BathroomTotal | 2 |
| BedroomsAboveGround | 3 |
| BedroomsBelowGround | 1 |
| BedroomsTotal | 4 |
| Age | 51 To 99 Years |
| Amenities | Fireplace(s) |
| Appliances | Water Heater, Dishwasher, Dryer, Hood Fan, Stove, Washer, Refrigerator |
| ArchitecturalStyle | Raised Bungalow |
| BasementDevelopment | Finished |
| BasementType | Full (finished) |
| ConstructionStyleAttachment | Detached |
| CoolingType | Central Air Conditioning |
| ExteriorFinish | Aluminum Siding |
| FireplacePresent | Yes |
| FireplaceTotal | 1 |
| FlooringType | Ceramic, Laminate |
| FoundationType | Block |
| HeatingFuel | Oil |
| HeatingType | Forced Air |
| StoriesTotal | 1 |
| SizeInterior | 700 - 1100 Sqft |
| Type | House |
| UtilityWater | Dug Well |
Parking
| Detached Garage | |
| Garage |
Land
| AccessType | Year-round Access, Private Docking |
| Acreage | No |
| LandAmenities | Golf Nearby, Place Of Worship, Schools |
| Sewer | Septic System |
| SizeDepth | 249 Ft ,10 In |
| SizeFrontage | 81 Ft ,2 In |
| SizeIrregular | 81.2 X 249.9 Ft |
| SizeTotalText | 81.2 X 249.9 Ft|under 1/2 Acre |
| SurfaceWater | River/stream |
Rooms
| Level | Type | Length | Width | Dimensions |
|---|---|---|---|---|
| Basement | Sunroom | 6.1 m | 3.65 m | 6.1 m x 3.65 m |
| Basement | Laundry Room | 3.13 m | 2.74 m | 3.13 m x 2.74 m |
| Basement | Bedroom 4 | 3.35 m | 2.74 m | 3.35 m x 2.74 m |
| Basement | Recreational, Games Room | 6.7 m | 8.22 m | 6.7 m x 8.22 m |
| Ground Level | Foyer | 1.52 m | 4.47 m | 1.52 m x 4.47 m |
| Ground Level | Kitchen | 3.65 m | 3.65 m | 3.65 m x 3.65 m |
| Ground Level | Dining Room | 3.35 m | 3.65 m | 3.35 m x 3.65 m |
| Ground Level | Living Room | 4.26 m | 4.26 m | 4.26 m x 4.26 m |
| Ground Level | Sunroom | 7.92 m | 3.35 m | 7.92 m x 3.35 m |
| Ground Level | Primary Bedroom | 3.53 m | 3.05 m | 3.53 m x 3.05 m |
| Ground Level | Bedroom 2 | 2.92 m | 3.16 m | 2.92 m x 3.16 m |
| Ground Level | Bedroom 3 | 3.05 m | 3.96 m | 3.05 m x 3.96 m |
Utilities
| Electricity | Installed |
| Electricity Connected | Connected |
| Telephone | Nearby |
https://www.realtor.ca/real-estate/28345406/29-prior-lane-quinte-west-frankford-ward-frankford-ward
Interested?
Contact us for more information
Bill Hong
Broker
9100 Jane St Bldg L #77
Vaughan, Ontario L4K 0A4
