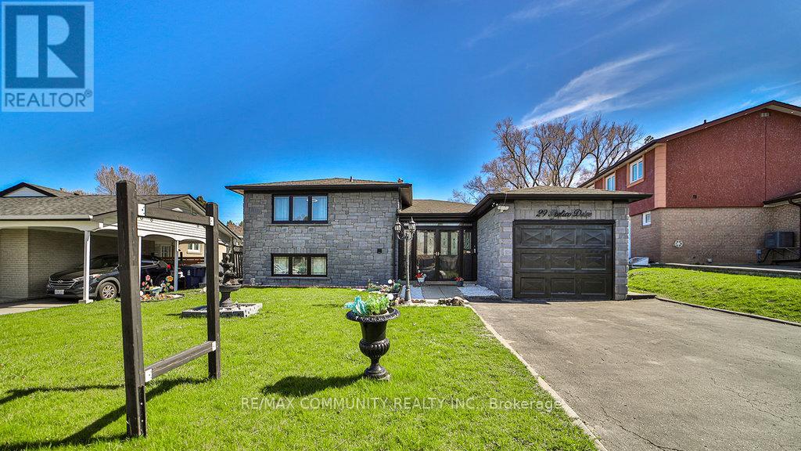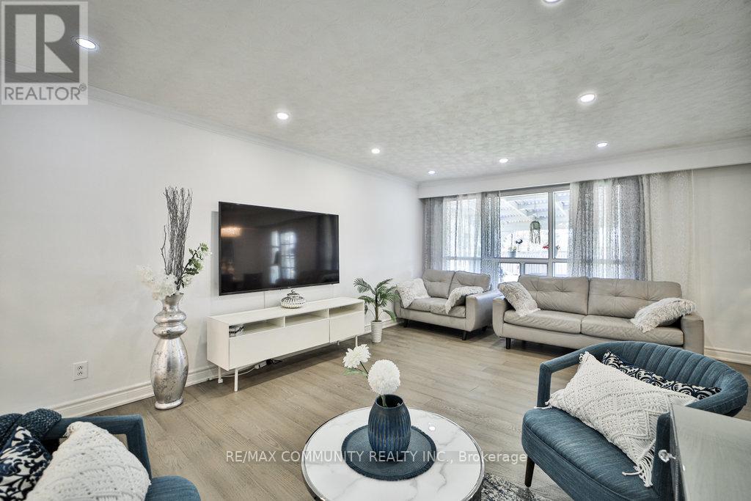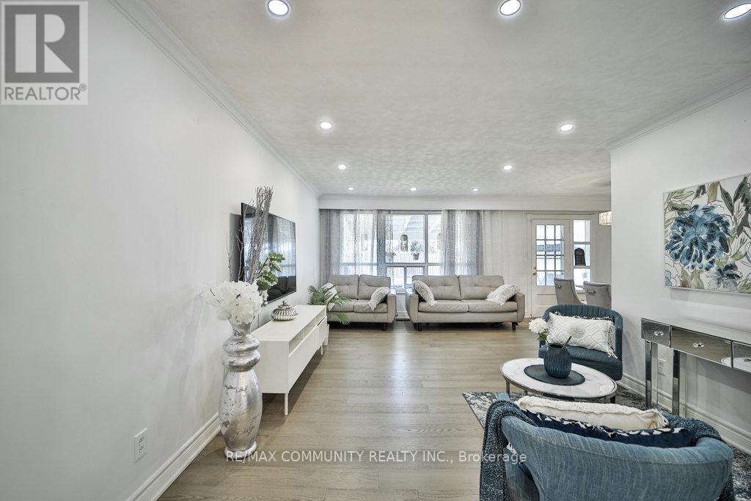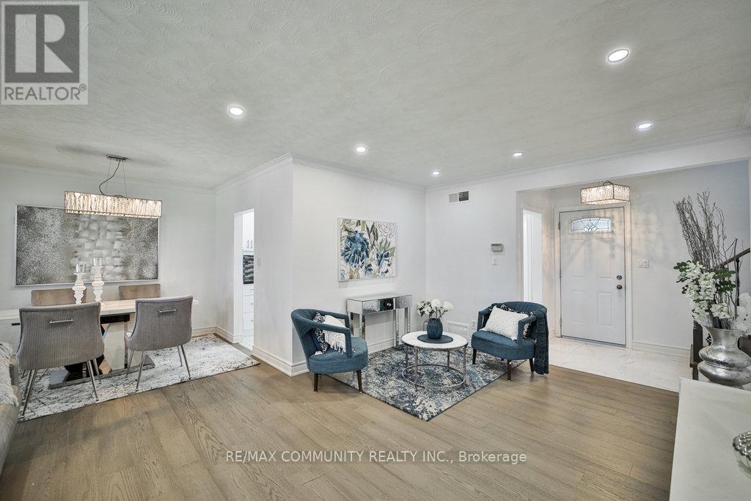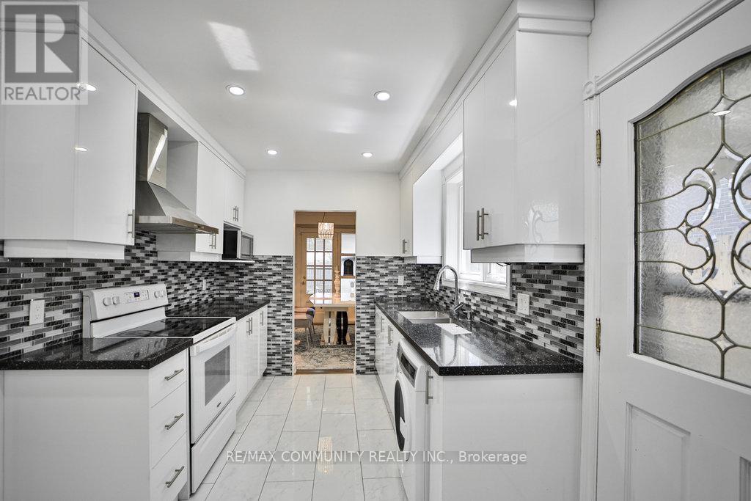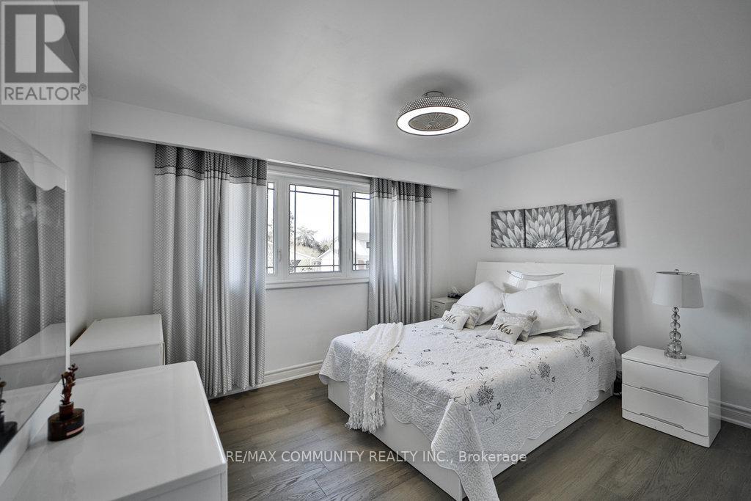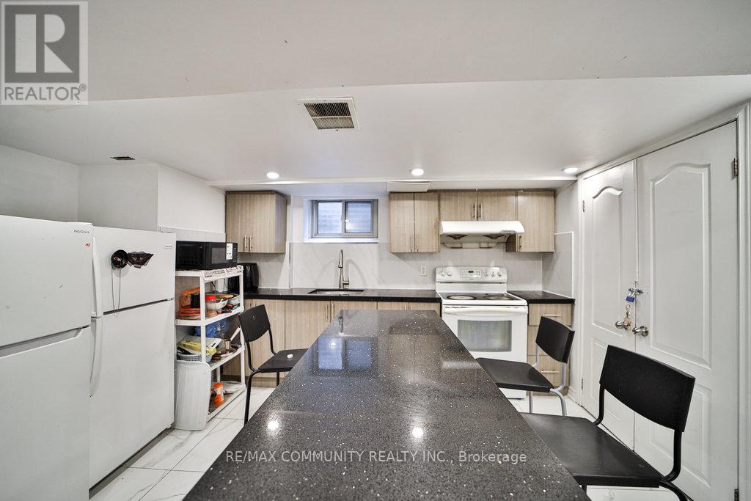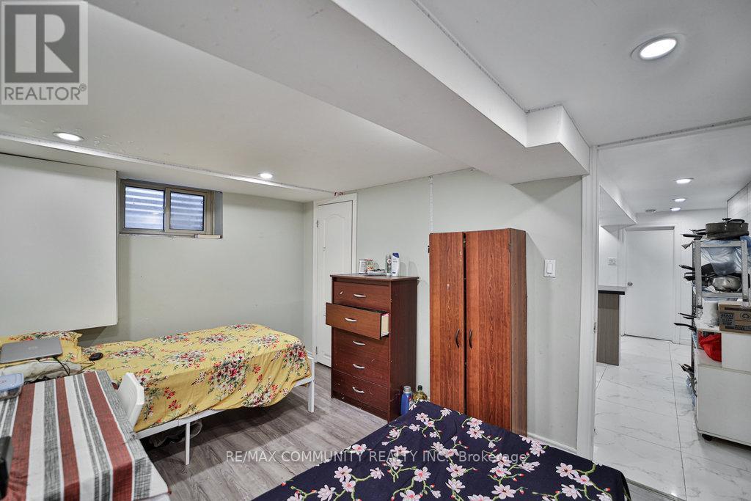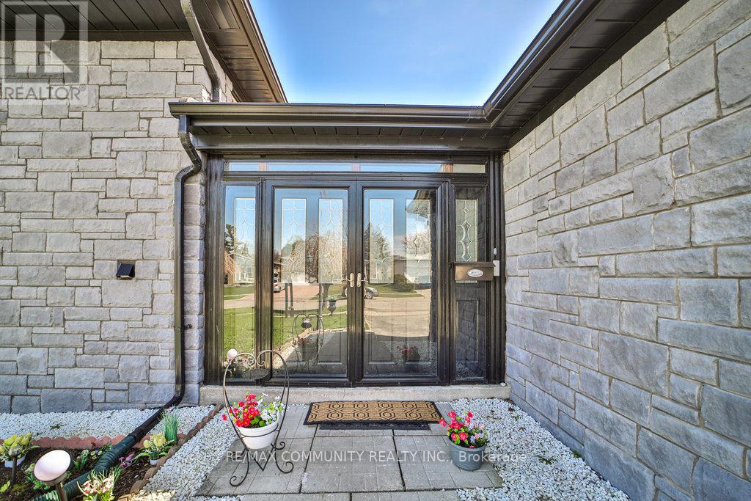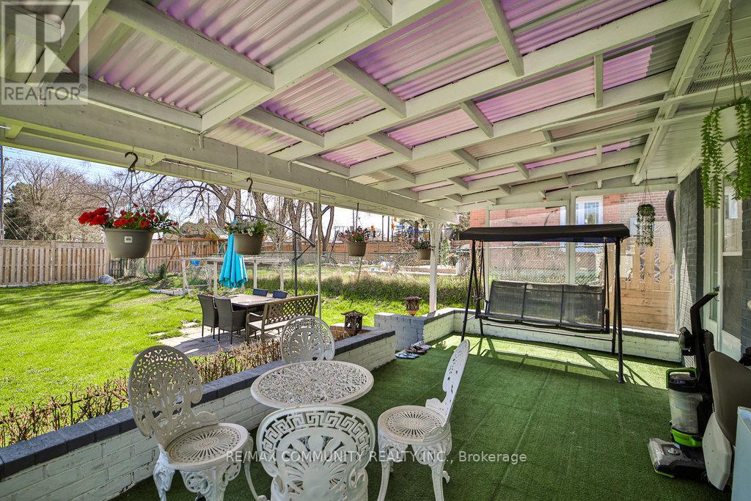29 Portico Drive Toronto, Ontario M1G 3R5
$1,199,999
Discover a home that offers the perfect blend of space, style, and unmatched convenience plus the potential for rental income! This exceptional 3+4 bedroom, 4-bathroom property redefines modern living, making it an ideal choice for families, students, professionals, and savvy investors. Ideally located near the University of Toronto, Centennial College, Woburn Collegiate, and Centenary Hospital, you'll have everything you need just moments away. A quick two-minute walk to the main road brings easy access to buses, including a direct route to Scarborough Town Centre, ensuring effortless commuting. Inside, you'll be greeted by a bright, open-concept layout that includes a newly renovated kitchen, basement and main floors and an updated main-floor bathroom, both finished with sleek, contemporary touches designed for both style and function. The spacious design allows for comfortable living and flexibility, with plenty of room for relaxation, entertainment, and work. The expansive backyard is your own private oasis, perfect for family gatherings, outdoor entertainment, or a quiet escape. With a versatile layout and multiple living areas, this home offers the opportunity to create separate suites ideal for multi-generational living, accommodating guests, or generating rental income. Don't miss your chance to own this one-of-a-kind property that perfectly blends luxury, practicality, and investment potential this is the home you've been waiting for! ** This is a linked property.** (id:61852)
Property Details
| MLS® Number | E12113372 |
| Property Type | Single Family |
| Neigbourhood | Scarborough |
| Community Name | Woburn |
| AmenitiesNearBy | Hospital, Park, Place Of Worship, Public Transit, Schools |
| CommunityFeatures | School Bus |
| Features | Lighting |
| ParkingSpaceTotal | 3 |
| Structure | Porch |
Building
| BathroomTotal | 4 |
| BedroomsAboveGround | 3 |
| BedroomsBelowGround | 4 |
| BedroomsTotal | 7 |
| Appliances | Microwave, Two Stoves, Two Washers, Two Refrigerators |
| BasementDevelopment | Finished |
| BasementFeatures | Apartment In Basement |
| BasementType | N/a (finished) |
| ConstructionStyleAttachment | Detached |
| ConstructionStyleSplitLevel | Sidesplit |
| CoolingType | Central Air Conditioning |
| ExteriorFinish | Brick, Stone |
| FlooringType | Tile, Hardwood, Laminate |
| FoundationType | Brick |
| HeatingFuel | Natural Gas |
| HeatingType | Forced Air |
| SizeInterior | 1500 - 2000 Sqft |
| Type | House |
| UtilityWater | Municipal Water |
Parking
| Attached Garage | |
| Garage |
Land
| Acreage | No |
| LandAmenities | Hospital, Park, Place Of Worship, Public Transit, Schools |
| Sewer | Sanitary Sewer |
| SizeDepth | 152 Ft ,1 In |
| SizeFrontage | 50 Ft ,1 In |
| SizeIrregular | 50.1 X 152.1 Ft |
| SizeTotalText | 50.1 X 152.1 Ft |
Rooms
| Level | Type | Length | Width | Dimensions |
|---|---|---|---|---|
| Basement | Kitchen | 4.23 m | 4.12 m | 4.23 m x 4.12 m |
| Basement | Bedroom | 3.68 m | 2.86 m | 3.68 m x 2.86 m |
| Lower Level | Bedroom 5 | 4.96 m | 2.77 m | 4.96 m x 2.77 m |
| Lower Level | Bedroom | 3.38 m | 2.86 m | 3.38 m x 2.86 m |
| Main Level | Kitchen | 4.93 m | 4.11 m | 4.93 m x 4.11 m |
| Main Level | Dining Room | 3.26 m | 2.52 m | 3.26 m x 2.52 m |
| Main Level | Living Room | 5.76 m | 3.5 m | 5.76 m x 3.5 m |
| Main Level | Primary Bedroom | 4.5 m | 3.35 m | 4.5 m x 3.35 m |
| Upper Level | Bedroom 2 | 3.96 m | 3.35 m | 3.96 m x 3.35 m |
| Upper Level | Bedroom 3 | 3.5 m | 2.83 m | 3.5 m x 2.83 m |
| Upper Level | Bedroom 4 | 3.96 m | 3.35 m | 3.96 m x 3.35 m |
Utilities
| Cable | Available |
| Electricity | Available |
| Sewer | Available |
https://www.realtor.ca/real-estate/28236375/29-portico-drive-toronto-woburn-woburn
Interested?
Contact us for more information
Shawn Subramaniam
Salesperson
203 - 1265 Morningside Ave
Toronto, Ontario M1B 3V9
