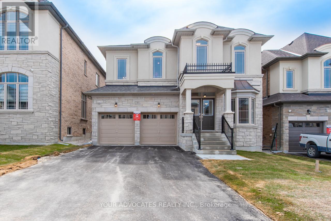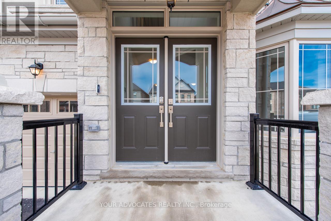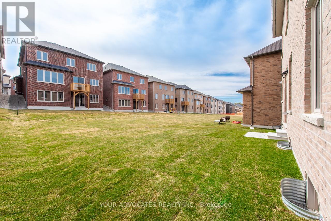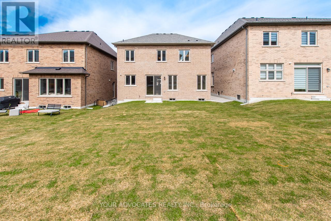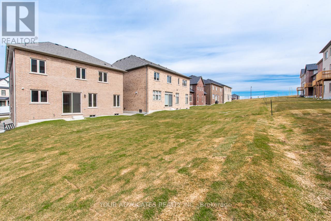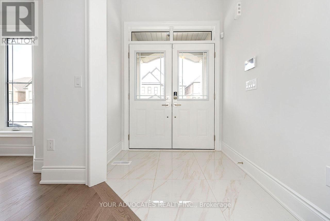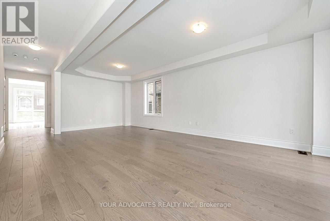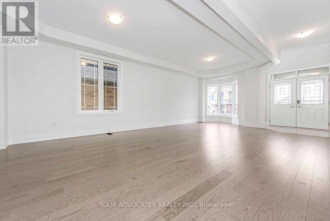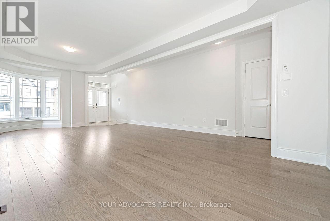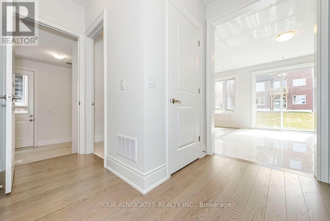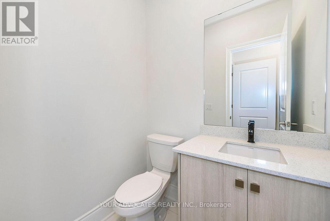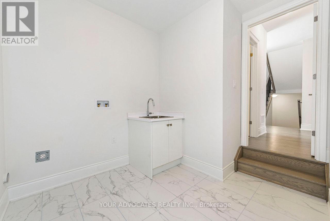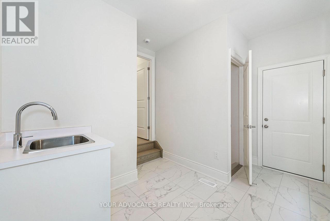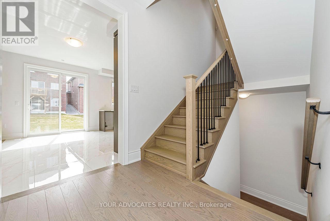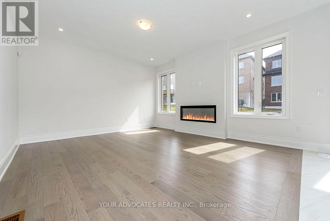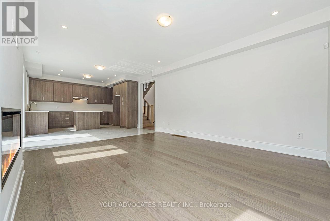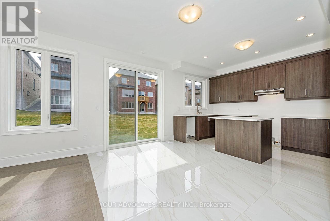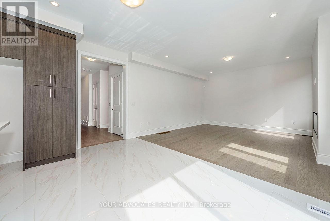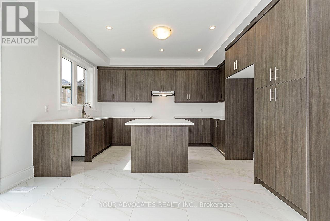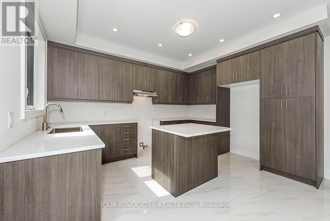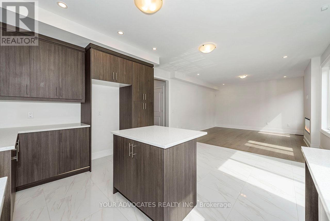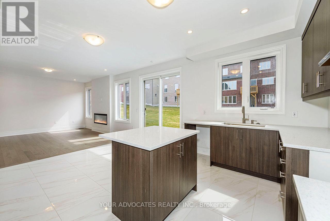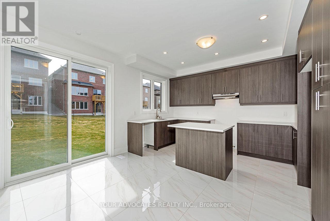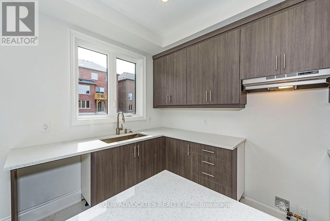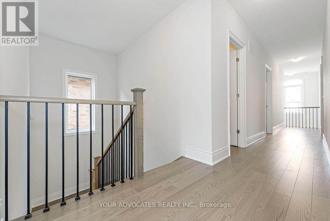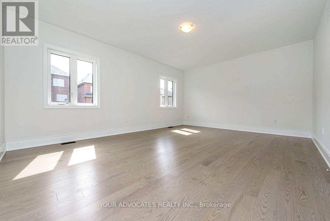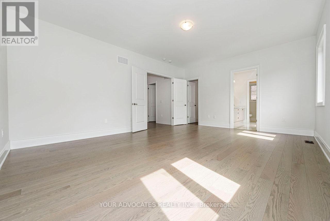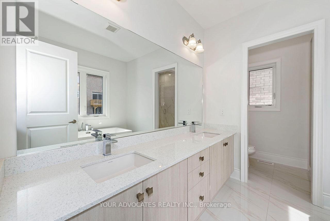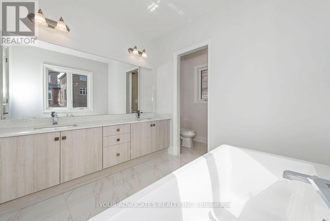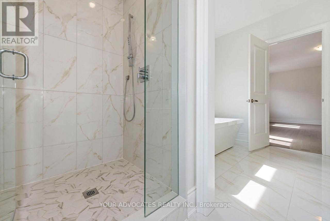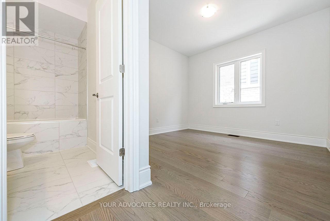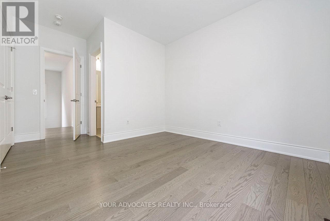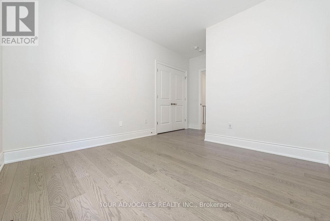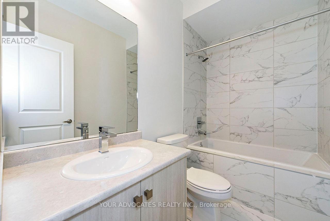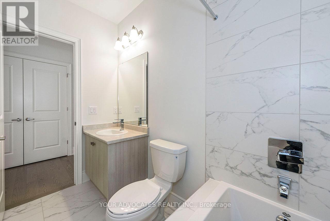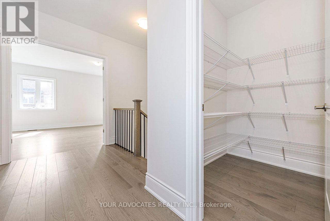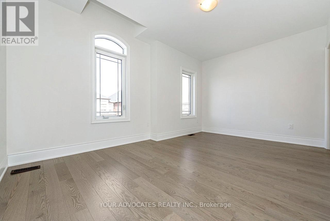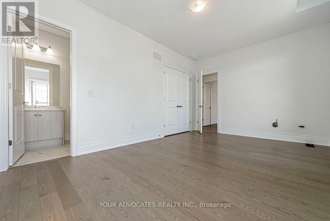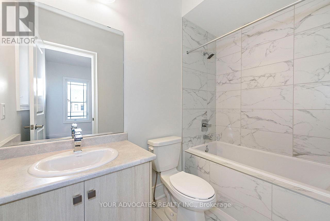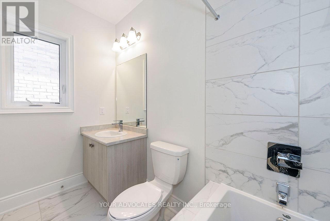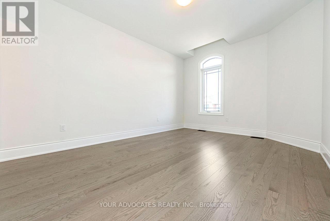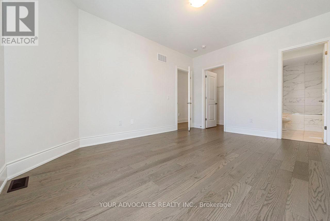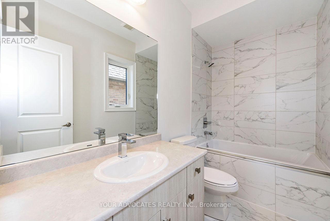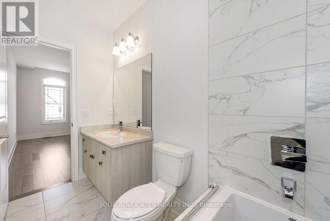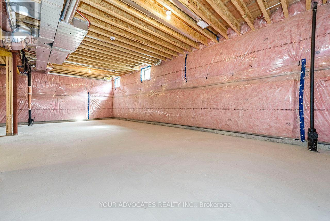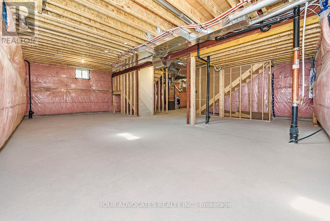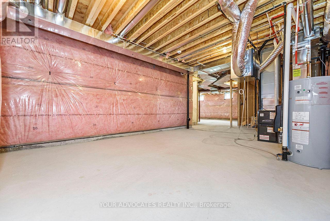29 Plank Road Bradford West Gwillimbury, Ontario L3Z 4N3
$1,299,990
Welcome to this stunning detached home in highly sought-after Bond Head, offering 2,923 sq ft of luxurious living space. Featuring 4 spacious bedrooms, each with its own private ensuite, this home is perfect for growing families or those who love to entertain. Situated on a premium extra-deep lot with no sidewalk, enjoy added privacy and ample parking. The separate side entrance adds potential for future income or in-law suite. Designed with elegance in mind, this home boasts smooth ceilings and hardwood flooring throughout, along with an upgraded kitchen perfect for the modern chef. Central vacuum included for added convenience. A true gem not to be missed! (id:61852)
Property Details
| MLS® Number | N12235016 |
| Property Type | Single Family |
| Community Name | Bond Head |
| ParkingSpaceTotal | 4 |
Building
| BathroomTotal | 5 |
| BedroomsAboveGround | 4 |
| BedroomsTotal | 4 |
| Age | New Building |
| Amenities | Fireplace(s) |
| BasementDevelopment | Unfinished |
| BasementType | N/a (unfinished) |
| ConstructionStyleAttachment | Detached |
| CoolingType | None |
| ExteriorFinish | Stucco, Stone |
| FireplacePresent | Yes |
| FireplaceTotal | 1 |
| FoundationType | Poured Concrete |
| HalfBathTotal | 1 |
| HeatingFuel | Natural Gas |
| HeatingType | Forced Air |
| StoriesTotal | 2 |
| SizeInterior | 2500 - 3000 Sqft |
| Type | House |
| UtilityWater | Municipal Water |
Parking
| Garage |
Land
| Acreage | No |
| Sewer | Sanitary Sewer |
| SizeDepth | 126 Ft |
| SizeFrontage | 42 Ft |
| SizeIrregular | 42 X 126 Ft |
| SizeTotalText | 42 X 126 Ft |
Rooms
| Level | Type | Length | Width | Dimensions |
|---|---|---|---|---|
| Second Level | Primary Bedroom | 4.32 m | 5.79 m | 4.32 m x 5.79 m |
| Second Level | Bedroom 2 | 3.35 m | 3.35 m | 3.35 m x 3.35 m |
| Second Level | Bedroom 3 | 4.69 m | 3.05 m | 4.69 m x 3.05 m |
| Second Level | Bedroom 4 | 4.57 m | 3.41 m | 4.57 m x 3.41 m |
| Ground Level | Living Room | 7.62 m | 3.35 m | 7.62 m x 3.35 m |
| Ground Level | Dining Room | 7.62 m | 3.35 m | 7.62 m x 3.35 m |
| Ground Level | Kitchen | 4.27 m | 2.44 m | 4.27 m x 2.44 m |
| Ground Level | Eating Area | 4.27 m | 2.74 m | 4.27 m x 2.74 m |
| Ground Level | Family Room | 4.27 m | 4.57 m | 4.27 m x 4.57 m |
Interested?
Contact us for more information
Christina Natasha Lucchesi
Salesperson
71 Silton Road Unit 8
Vaughan, Ontario L4L 7Z8

