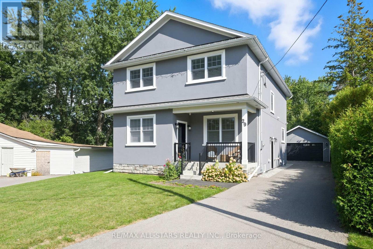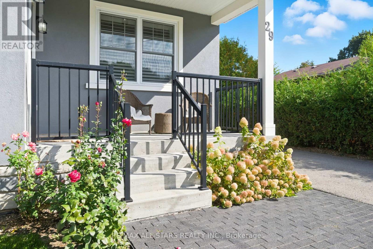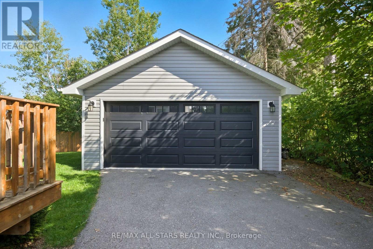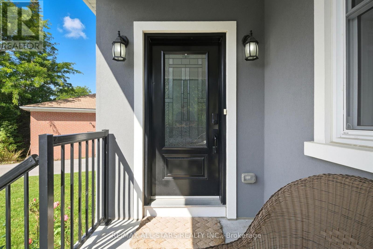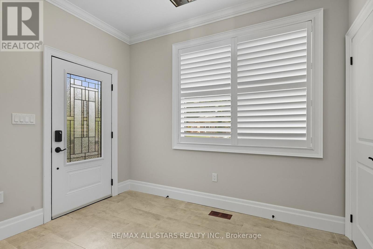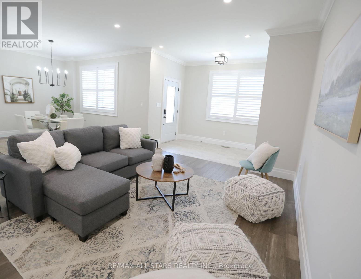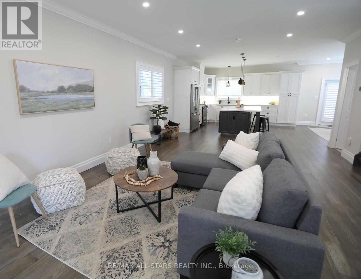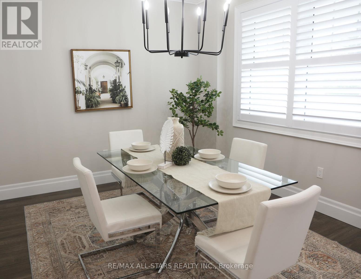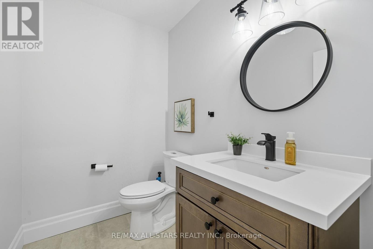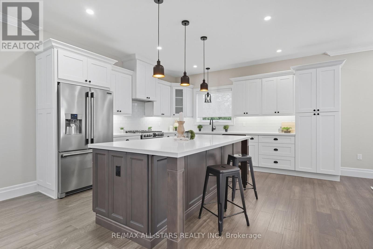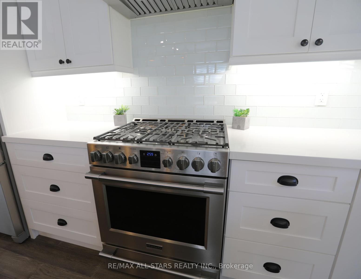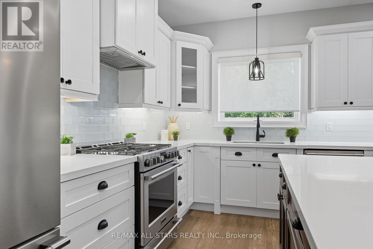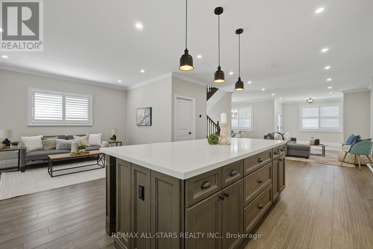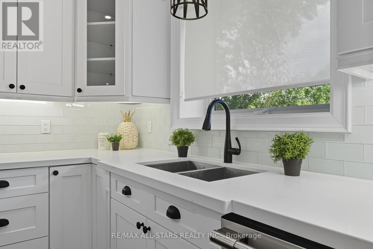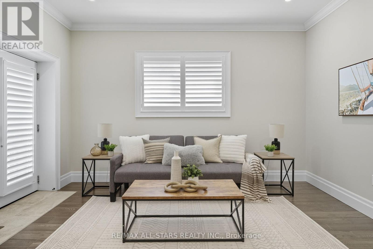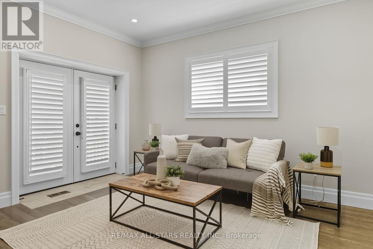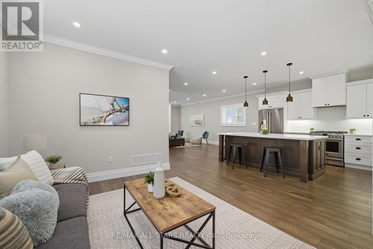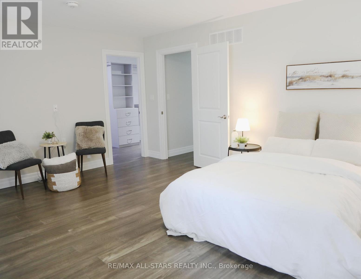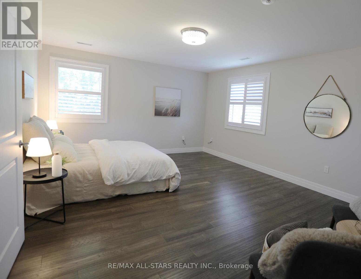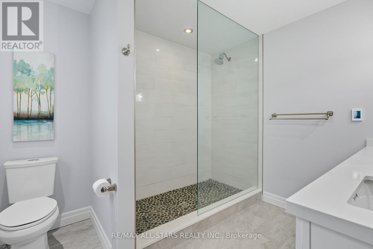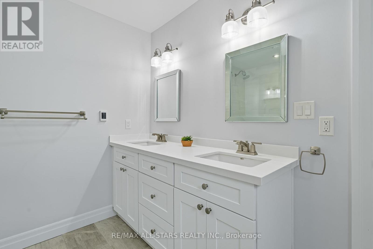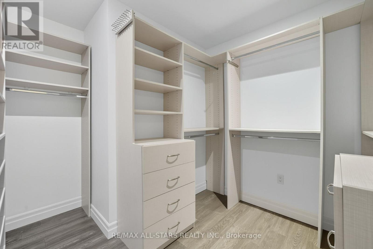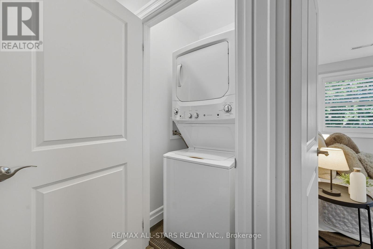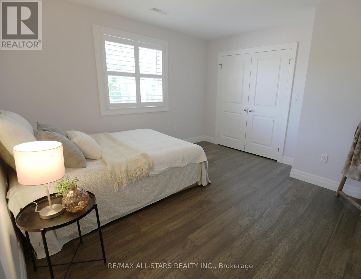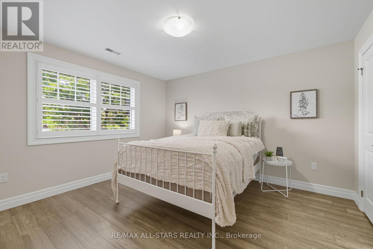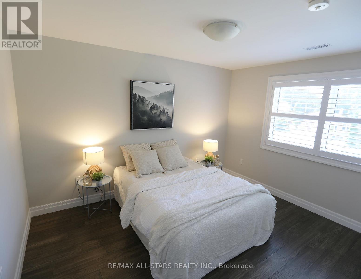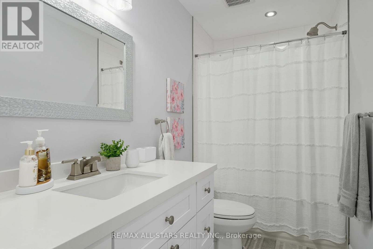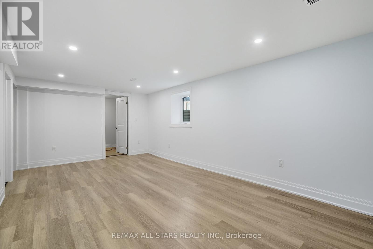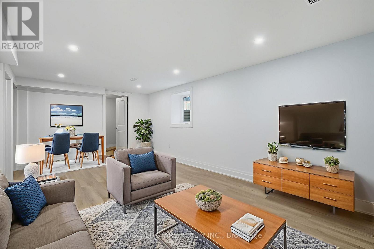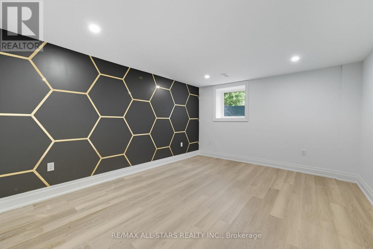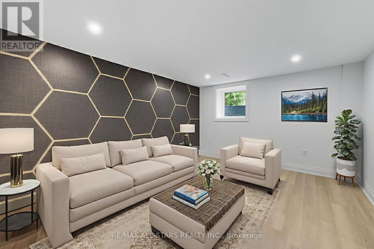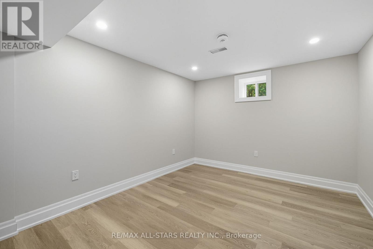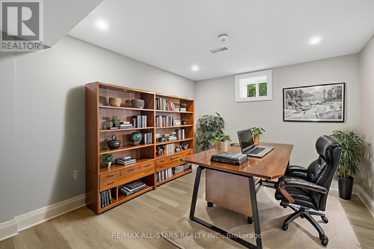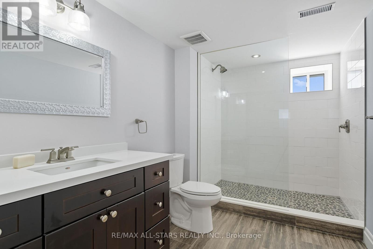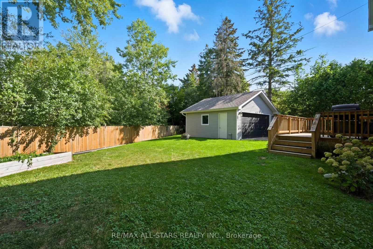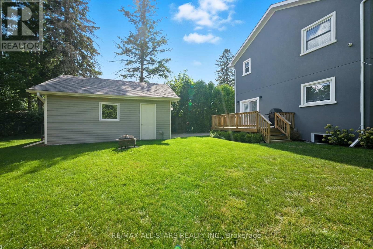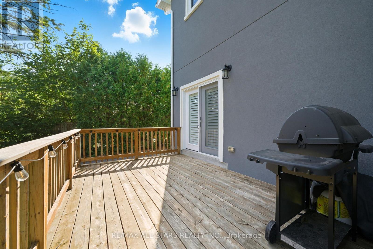29 Patrick Drive Aurora, Ontario L4G 2A6
$1,535,000
Recent appraised replacement cost of house + garage was $1,075,000. Add the $950,000 land value & you have a +$2 million home! Beautifully Rebuilt 2-Storey Home in a Quiet Neighbourhood. This stunning 4 bedroom stucco home has been completely rebuilt on the original foundation, offering modern finishes & thoughtful design throughout. 9' ceilings on main level for a bright, open feel. The heart of this home is the custom-designed kitchen, featuring crisp white cabinetry with ample storage, sleek stainless steel appliances, & a gas stove for the home chef. A large centre island with seating provides the perfect space for cooking, entertaining, or gathering with family. The custom cabinetry ensures both elegance & functionality. Engineered wood flooring on main & second levels. Spacious living & dining areas with pot lights & California shutters. The family room walks out to the back deck with a gas line for bbq. Main floor powder room. Side entry with tiled foyer for both basement and main house access is ideal for those looking for extra uses for the bright lower level such as in-law suite or home office or converting the space into an income rental unit. Easy access to plumbing for adding a kitchenette. Primary suite includes a walk-in closet, custom closet organizers & a luxurious 4-piece ensuite with heated floors. There are three additional bedrooms on the second floor, all with closet organizers plus another 4-piece washroom. Second-floor laundry with stacked washer/dryer. Finished bsmt with large windows, a spacious rec room, an additional room ideal for an office, & a 3-piece washroom w heated floors. Detached 2-car garage. Private pie-shaped lot. Beautiful cedar hedging. Climate control is wifi operated. Rough-in in furnace room for 2nd set of washer/dryer. This home offers a perfect blend of style, function, & comfort, ideal for families looking for move-in-ready living in a desirable location. Builder was PJC Property Inc. This is truly an excellent home. (id:61852)
Property Details
| MLS® Number | N12407866 |
| Property Type | Single Family |
| Community Name | Aurora Highlands |
| EquipmentType | Water Heater |
| ParkingSpaceTotal | 10 |
| RentalEquipmentType | Water Heater |
Building
| BathroomTotal | 4 |
| BedroomsAboveGround | 4 |
| BedroomsTotal | 4 |
| Age | 0 To 5 Years |
| Appliances | Garage Door Opener Remote(s), Dishwasher, Dryer, Garage Door Opener, Range, Alarm System, Stove, Washer, Refrigerator |
| BasementDevelopment | Finished |
| BasementType | Full (finished) |
| ConstructionStyleAttachment | Detached |
| CoolingType | Central Air Conditioning |
| ExteriorFinish | Stucco |
| FlooringType | Hardwood |
| FoundationType | Poured Concrete |
| HalfBathTotal | 1 |
| HeatingFuel | Natural Gas |
| HeatingType | Forced Air |
| StoriesTotal | 2 |
| SizeInterior | 2000 - 2500 Sqft |
| Type | House |
| UtilityWater | Municipal Water |
Parking
| Detached Garage | |
| Garage |
Land
| Acreage | No |
| Sewer | Sanitary Sewer |
| SizeDepth | 185 Ft ,9 In |
| SizeFrontage | 48 Ft ,4 In |
| SizeIrregular | 48.4 X 185.8 Ft |
| SizeTotalText | 48.4 X 185.8 Ft |
Rooms
| Level | Type | Length | Width | Dimensions |
|---|---|---|---|---|
| Second Level | Primary Bedroom | 5.25 m | 4.24 m | 5.25 m x 4.24 m |
| Second Level | Bedroom 2 | 3.7 m | 3.63 m | 3.7 m x 3.63 m |
| Second Level | Bedroom 3 | 3.9 m | 3.63 m | 3.9 m x 3.63 m |
| Second Level | Bedroom 4 | 3.83 m | 3.12 m | 3.83 m x 3.12 m |
| Basement | Office | 3.64 m | 3.09 m | 3.64 m x 3.09 m |
| Basement | Recreational, Games Room | 6.18 m | 3.52 m | 6.18 m x 3.52 m |
| Basement | Den | 4.3 m | 3.58 m | 4.3 m x 3.58 m |
| Main Level | Living Room | 7.15 m | 4.4 m | 7.15 m x 4.4 m |
| Main Level | Dining Room | 3.9 m | 3.4 m | 3.9 m x 3.4 m |
| Main Level | Kitchen | 3.87 m | 4.34 m | 3.87 m x 4.34 m |
| Main Level | Family Room | 4.13 m | 2.9 m | 4.13 m x 2.9 m |
Interested?
Contact us for more information
Karin Welsh
Broker
11 Brock Street East
Uxbridge, Ontario L9P 1M4
