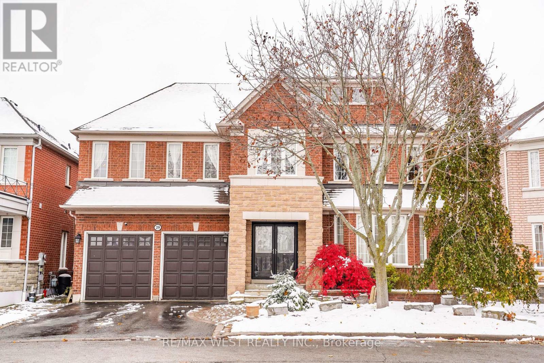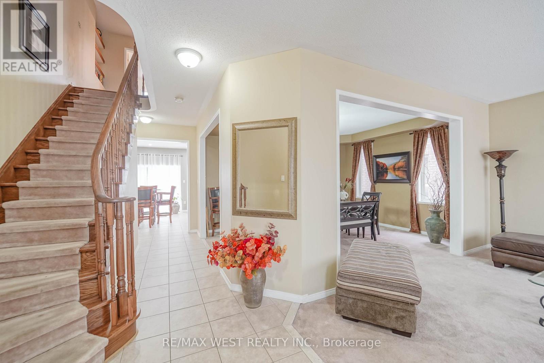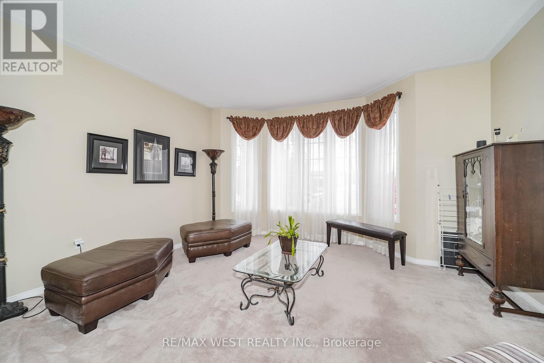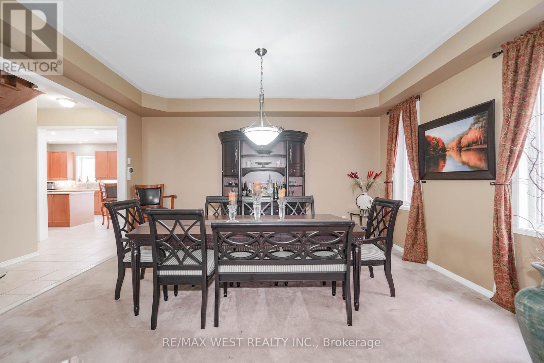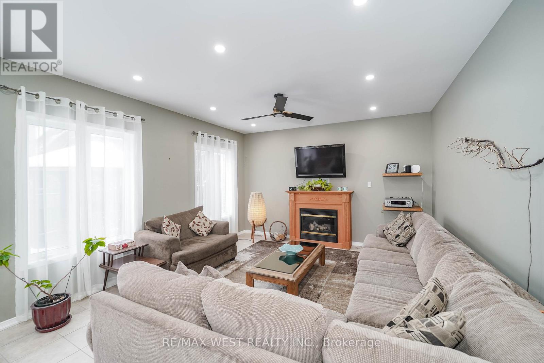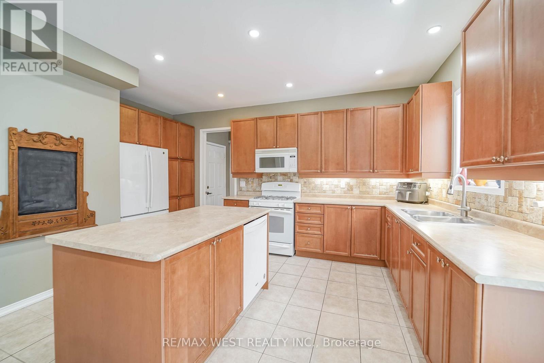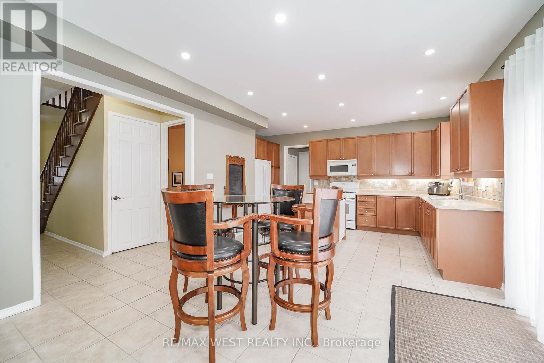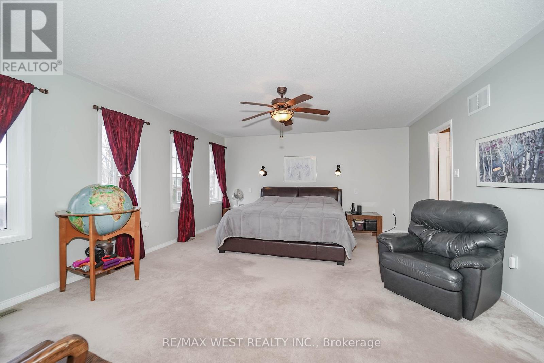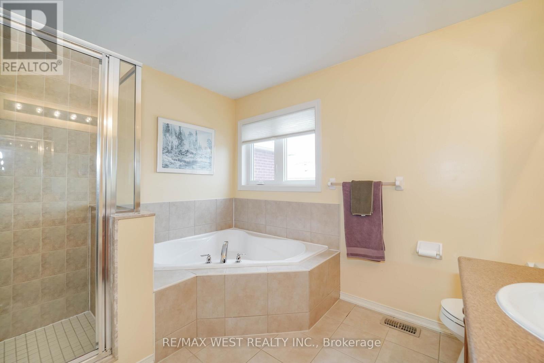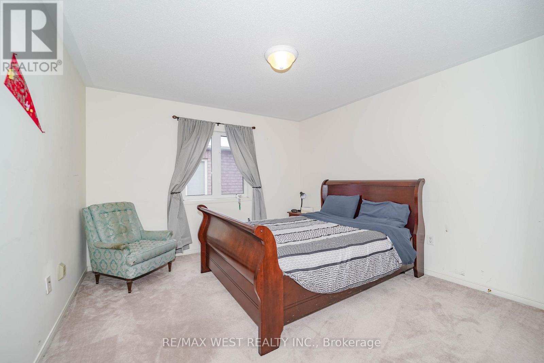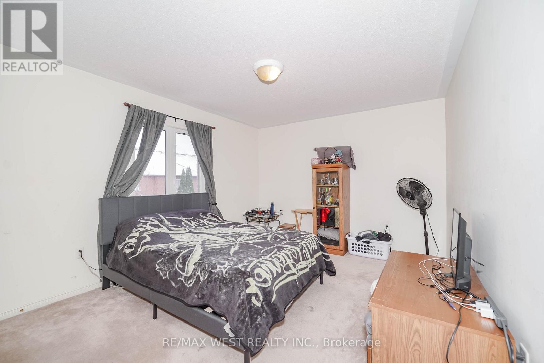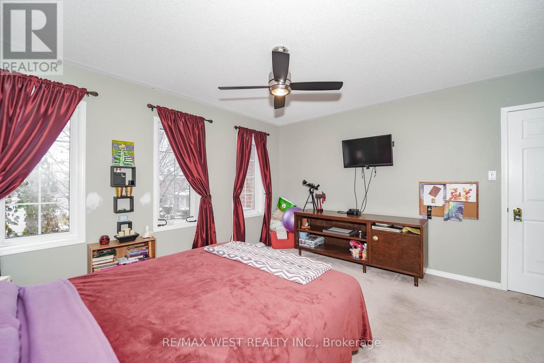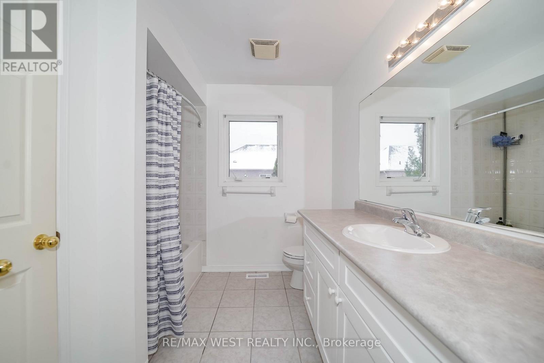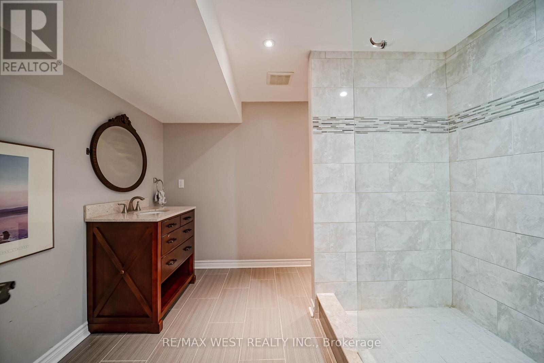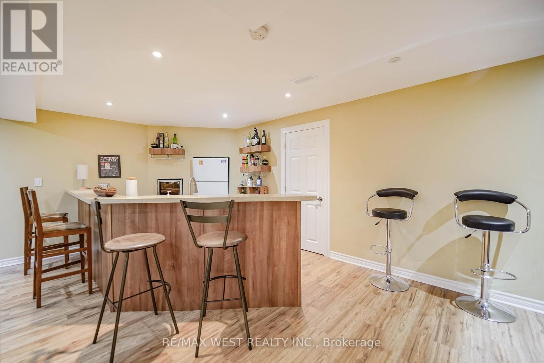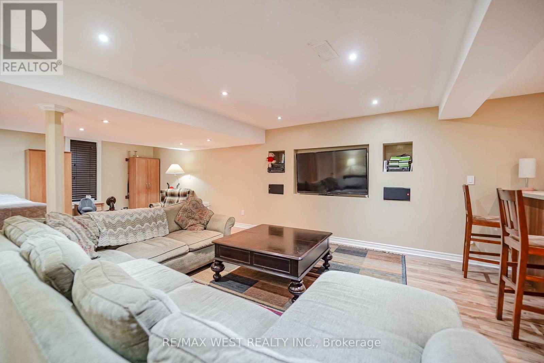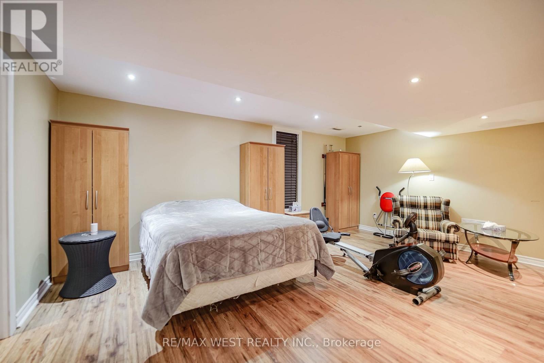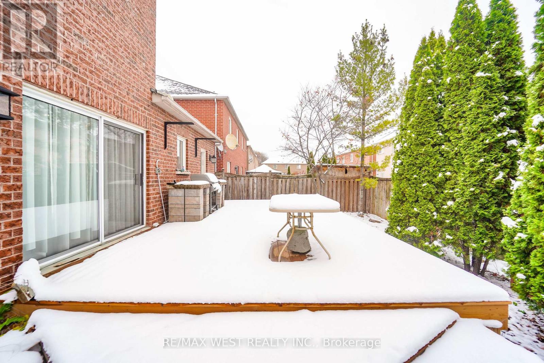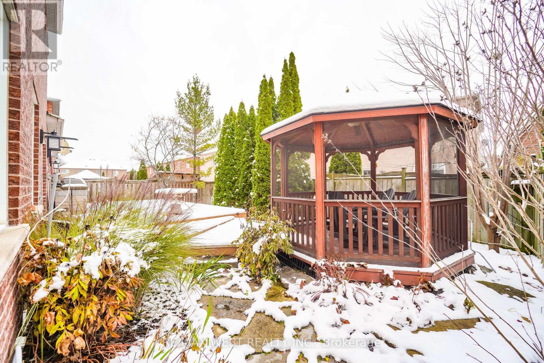29 O'shea Crescent Ajax, Ontario L1T 4W7
$1,150,000
Experience Elegant Family Living In This Impressive 4-Bedroom, 4-Bath Detached Residence Nestled In North Ajax's Prestigious Nottingham Community. Boasting Nearly 4,500 Sq Ft Of Refined Living Space Including A Professionally Finished Basement, This Home Combines Modern Luxury With Everyday Comfort. The Main Level Showcases A Bright, Open Layout With 9-Ft Ceilings, Pot Lights, Sleek Tile Flooring, And A Gourmet Kitchen Overlooking The Inviting Family Room With Fireplace-Perfect For Relaxing Or Entertaining. Upstairs Features Spacious Bedrooms Including A Lavish Primary Suite With His/Her Walk-In Closets And A Spa-Inspired 5-Piece Ensuite. The Basement Adds Tremendous Value With A Large Rec Area, Additional Bedroom, Full Bath, And Custom Wet Bar Outfitted With Built-In Appliances. Step Outside To A Private Backyard Oasis Complete With A Oversized Deck('23), Gazebo, And Outdoor Kitchen Setup Ideal For Summer Gatherings. Located Minutes From Top Schools, Parks, Shops, And Transit, This Turnkey Home Offers The Perfect Blend Of Sophistication, Function, And Location-A True North Ajax Gem! Shingles('18) Furnace('18) (id:61852)
Property Details
| MLS® Number | E12537934 |
| Property Type | Single Family |
| Neigbourhood | Nottingham |
| Community Name | Northwest Ajax |
| EquipmentType | Water Heater |
| ParkingSpaceTotal | 4 |
| RentalEquipmentType | Water Heater |
Building
| BathroomTotal | 4 |
| BedroomsAboveGround | 4 |
| BedroomsBelowGround | 1 |
| BedroomsTotal | 5 |
| Appliances | Dishwasher, Dryer, Stove, Washer, Window Coverings, Refrigerator |
| BasementDevelopment | Finished |
| BasementType | N/a (finished) |
| ConstructionStyleAttachment | Detached |
| CoolingType | Central Air Conditioning |
| ExteriorFinish | Concrete, Brick |
| FireplacePresent | Yes |
| FlooringType | Laminate, Tile, Carpeted |
| FoundationType | Concrete |
| HalfBathTotal | 1 |
| HeatingFuel | Natural Gas |
| HeatingType | Forced Air |
| StoriesTotal | 2 |
| SizeInterior | 2500 - 3000 Sqft |
| Type | House |
| UtilityWater | Municipal Water |
Parking
| Attached Garage | |
| Garage |
Land
| Acreage | No |
| Sewer | Sanitary Sewer |
| SizeDepth | 82 Ft |
| SizeFrontage | 50 Ft ,2 In |
| SizeIrregular | 50.2 X 82 Ft |
| SizeTotalText | 50.2 X 82 Ft |
Rooms
| Level | Type | Length | Width | Dimensions |
|---|---|---|---|---|
| Second Level | Primary Bedroom | 5.7 m | 4.7 m | 5.7 m x 4.7 m |
| Second Level | Bedroom 2 | 4 m | 4.9 m | 4 m x 4.9 m |
| Second Level | Bedroom 3 | 3.4 m | 5 m | 3.4 m x 5 m |
| Second Level | Bedroom 4 | 3.8 m | 3.63 m | 3.8 m x 3.63 m |
| Second Level | Den | 3 m | 2.4 m | 3 m x 2.4 m |
| Basement | Media | 11.4 m | 5.84 m | 11.4 m x 5.84 m |
| Basement | Recreational, Games Room | 4.75 m | 3.9 m | 4.75 m x 3.9 m |
| Main Level | Living Room | 4.55 m | 4 m | 4.55 m x 4 m |
| Main Level | Dining Room | 4.72 m | 3.7 m | 4.72 m x 3.7 m |
| Main Level | Kitchen | 3.4 m | 4.1 m | 3.4 m x 4.1 m |
| Main Level | Eating Area | 3.1 m | 4.1 m | 3.1 m x 4.1 m |
| Main Level | Family Room | 4.8 m | 4.4 m | 4.8 m x 4.4 m |
https://www.realtor.ca/real-estate/29095964/29-oshea-crescent-ajax-northwest-ajax-northwest-ajax
Interested?
Contact us for more information
Frank Leo
Broker
2234 Bloor Street West, 104524
Toronto, Ontario M6S 1N6
T. K. Butler
Broker
2234 Bloor Street West, 104524
Toronto, Ontario M6S 1N6
