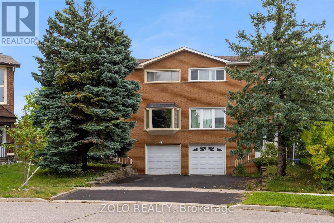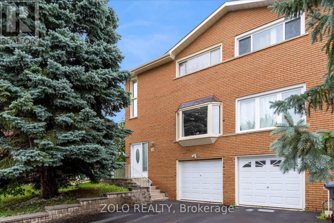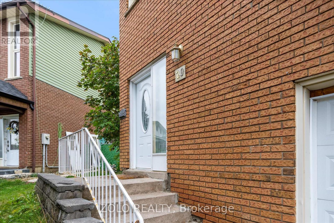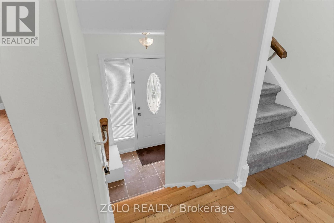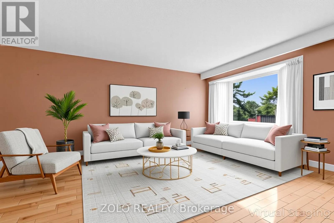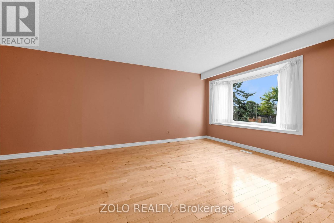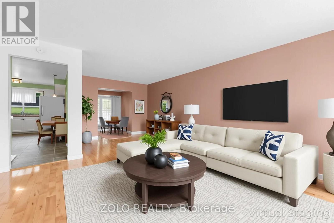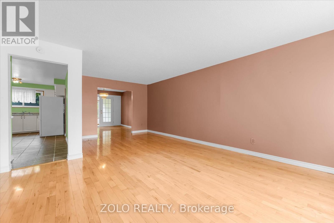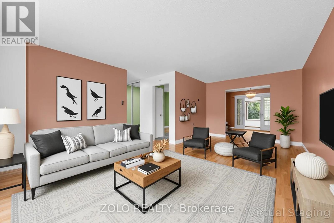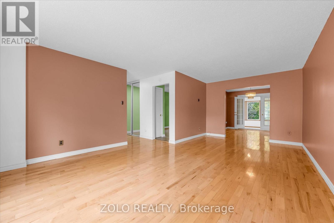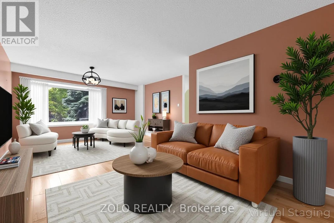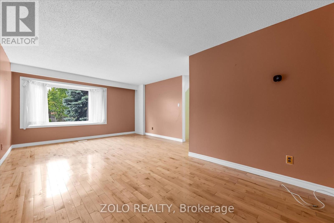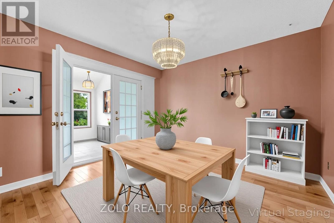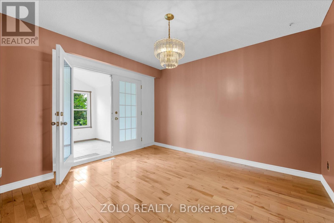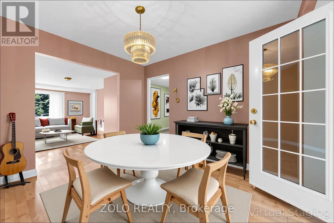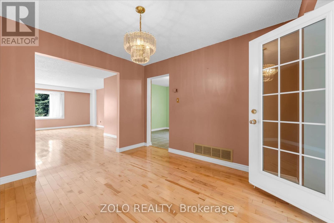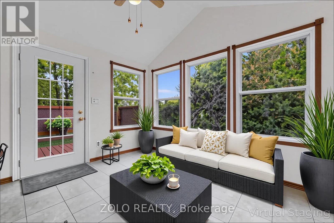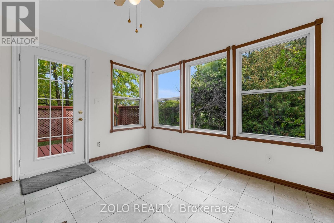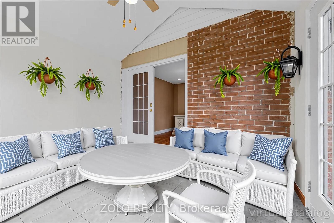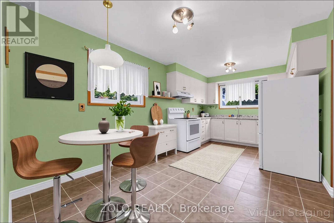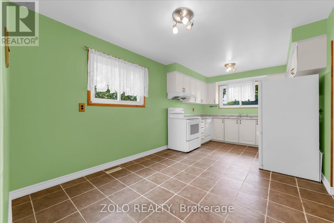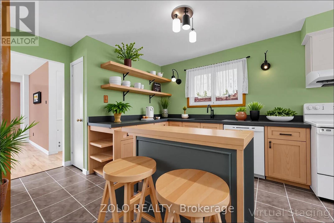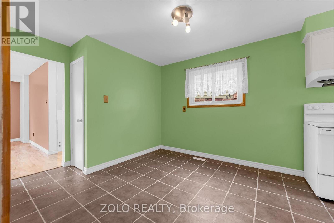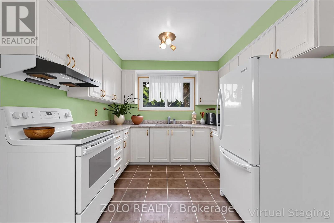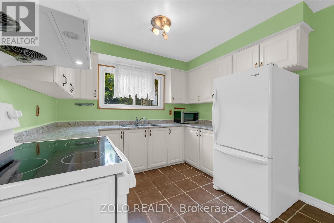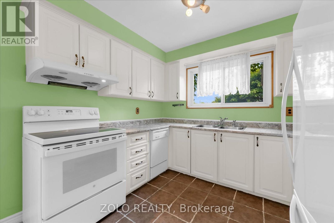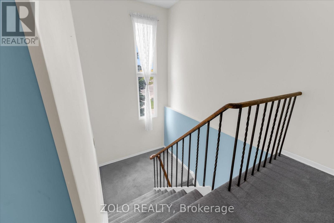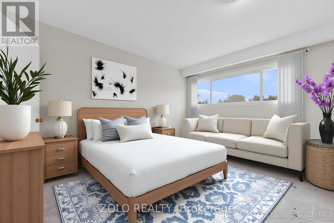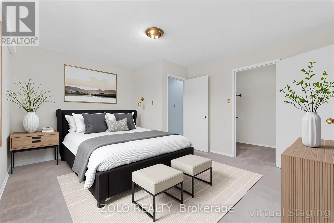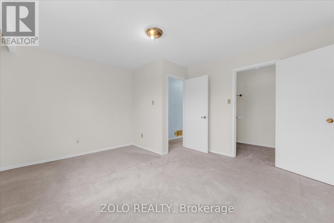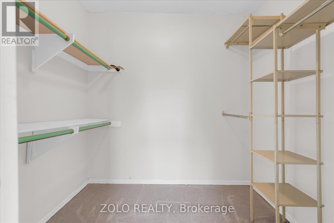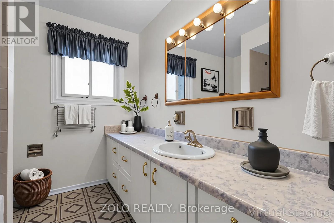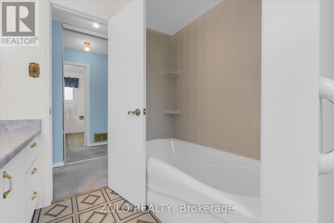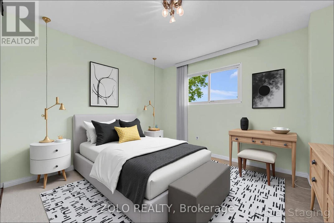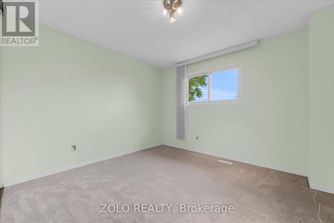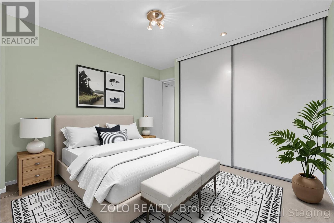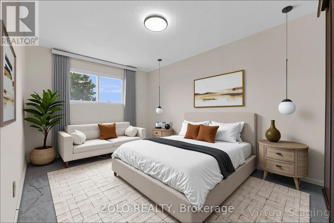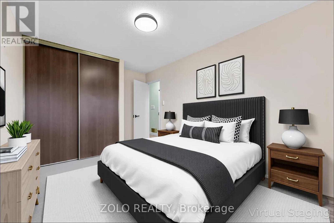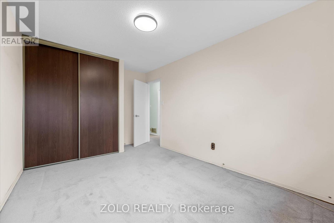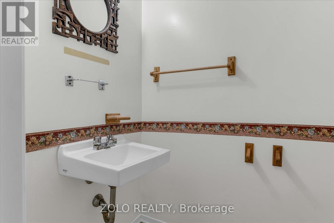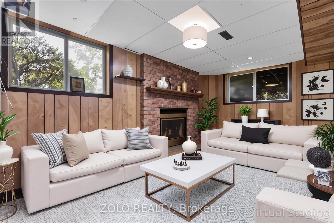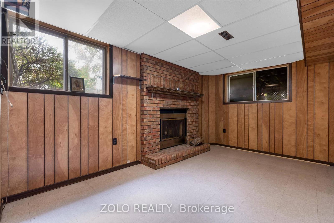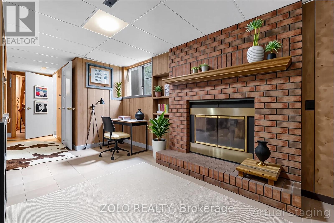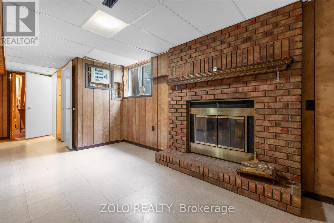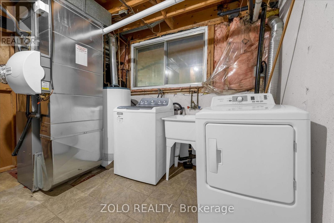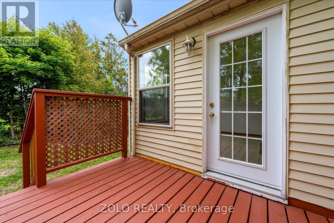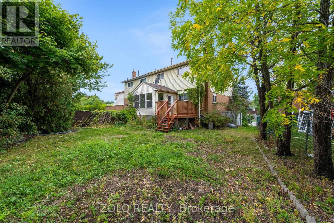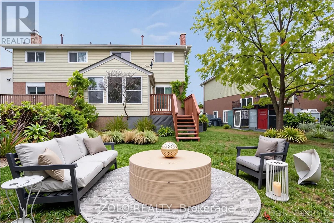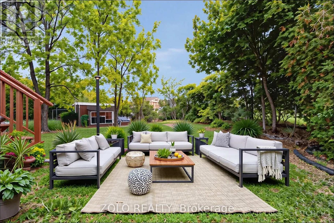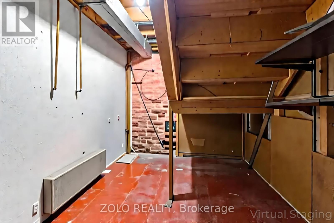29 Newlyn Crescent Brampton, Ontario L6V 3A9
$650,000
Welcome to 29 Newlyn Crescent, Brampton! This beautiful 3-bedroom, 2-bathroom semi-detached home is perfectly positioned on a coveted corner lot in a vibrant, family-friendly neighbourhood. Sun-drenched living spaces feature gleaming hardwood floors, while the bright eat-in kitchen comes complete with all appliances, making daily living a breeze. The finished basement includes a convenient powder room, ideal for extra living space, a home office, or a play area. Step outside to a private backyard perfect for relaxing, entertaining, or enjoying family time. The home backs onto two schools with soccer fields, a playground, and a baseball diamond with a running track, providing endless opportunities for outdoor fun. With nearby transit, shopping, schools, and a variety of places of worship, including churches, temples, and mosques, this location truly has it all.A perfect fit for families of any size. Welcome home! (id:61852)
Property Details
| MLS® Number | W12433633 |
| Property Type | Single Family |
| Community Name | Brampton North |
| EquipmentType | Water Heater |
| Features | Irregular Lot Size |
| ParkingSpaceTotal | 2 |
| RentalEquipmentType | Water Heater |
| Structure | Deck |
Building
| BathroomTotal | 2 |
| BedroomsAboveGround | 3 |
| BedroomsTotal | 3 |
| Age | 31 To 50 Years |
| Amenities | Fireplace(s) |
| Appliances | Central Vacuum, Water Heater |
| BasementDevelopment | Finished |
| BasementType | N/a (finished) |
| ConstructionStyleAttachment | Semi-detached |
| CoolingType | Central Air Conditioning |
| ExteriorFinish | Aluminum Siding, Brick |
| FireplacePresent | Yes |
| FireplaceTotal | 1 |
| FlooringType | Carpeted |
| FoundationType | Block |
| HalfBathTotal | 1 |
| HeatingFuel | Natural Gas |
| HeatingType | Forced Air |
| StoriesTotal | 2 |
| SizeInterior | 1500 - 2000 Sqft |
| Type | House |
| UtilityWater | Municipal Water |
Parking
| Attached Garage | |
| Garage |
Land
| Acreage | No |
| Sewer | Sanitary Sewer |
| SizeDepth | 114 Ft ,4 In |
| SizeFrontage | 26 Ft ,1 In |
| SizeIrregular | 26.1 X 114.4 Ft |
| SizeTotalText | 26.1 X 114.4 Ft |
Rooms
| Level | Type | Length | Width | Dimensions |
|---|---|---|---|---|
| Second Level | Primary Bedroom | 4.35 m | 3.65 m | 4.35 m x 3.65 m |
| Second Level | Bedroom 2 | 4.57 m | 2.89 m | 4.57 m x 2.89 m |
| Second Level | Bedroom 3 | 3.5 m | 3.4 m | 3.5 m x 3.4 m |
| Basement | Recreational, Games Room | 4.76 m | 3.04 m | 4.76 m x 3.04 m |
| Ground Level | Living Room | 6.4 m | 4.26 m | 6.4 m x 4.26 m |
| Ground Level | Dining Room | 3.56 m | 3.2 m | 3.56 m x 3.2 m |
| Ground Level | Kitchen | 5.54 m | 2.98 m | 5.54 m x 2.98 m |
| Ground Level | Sunroom | 3.42 m | 2.89 m | 3.42 m x 2.89 m |
Interested?
Contact us for more information
Dennis Allison
Salesperson
5700 Yonge St #1900, 106458
Toronto, Ontario M2M 4K2
