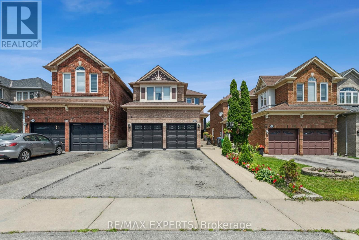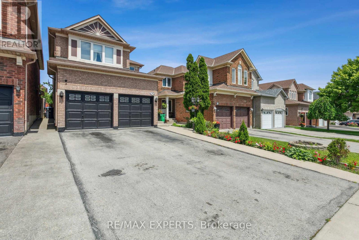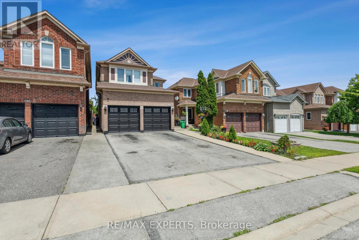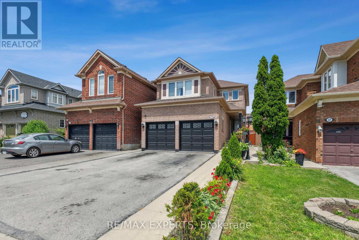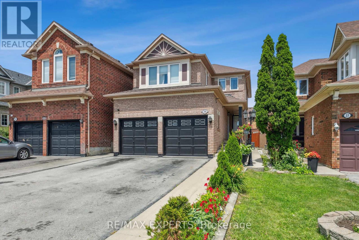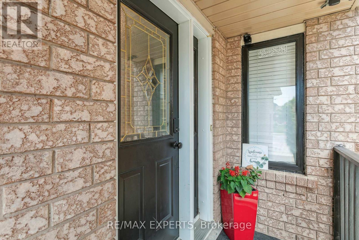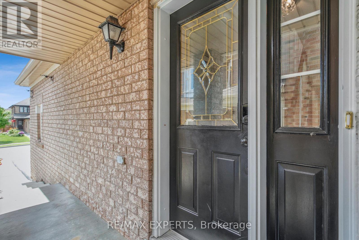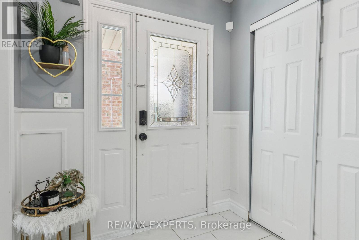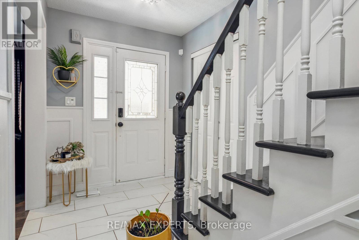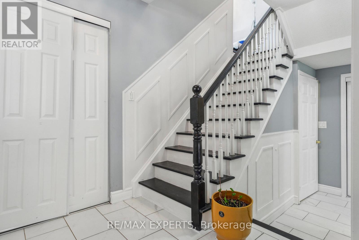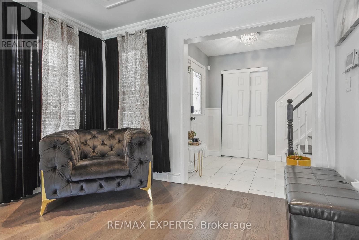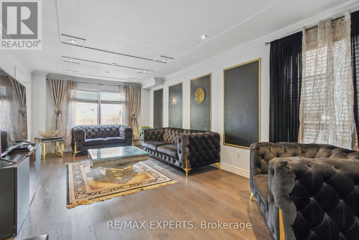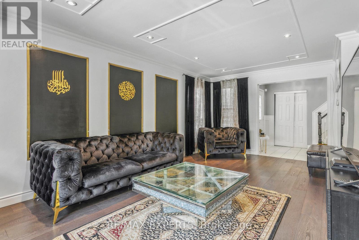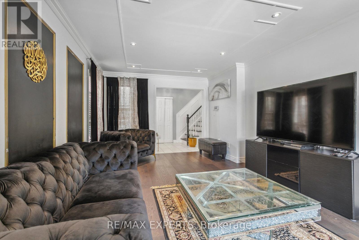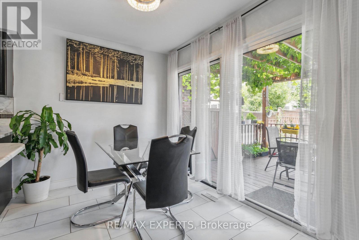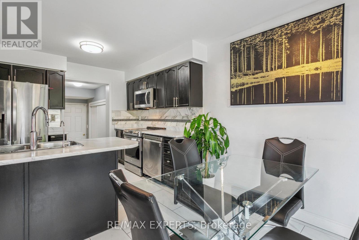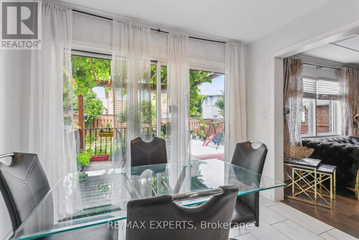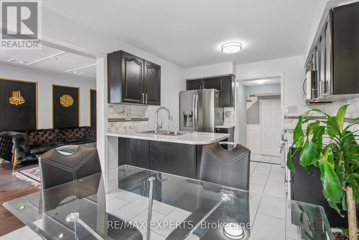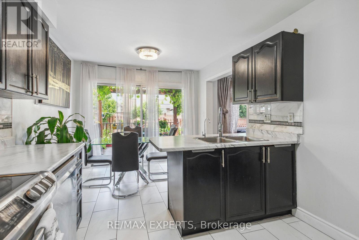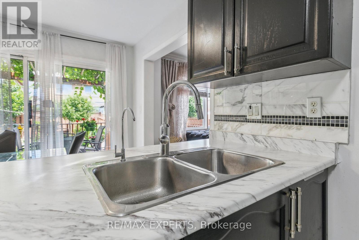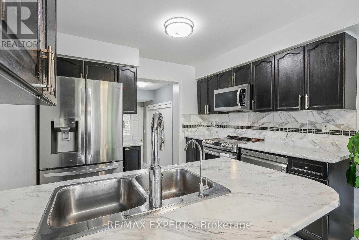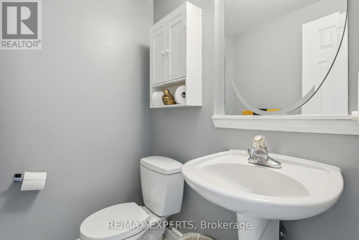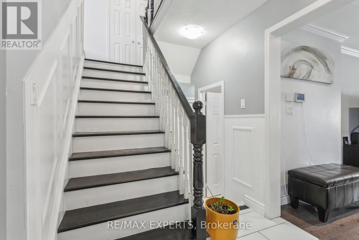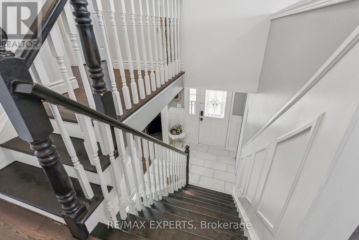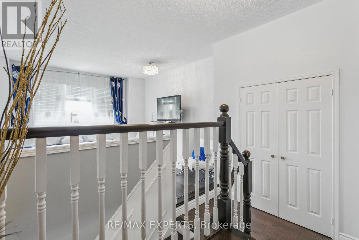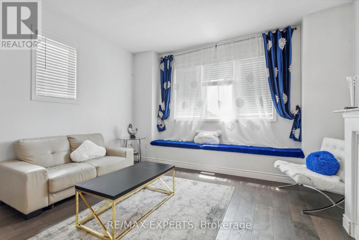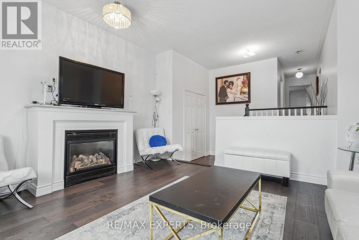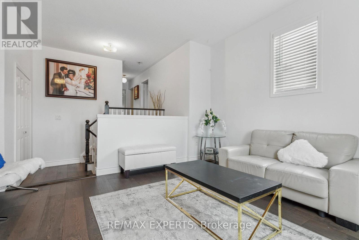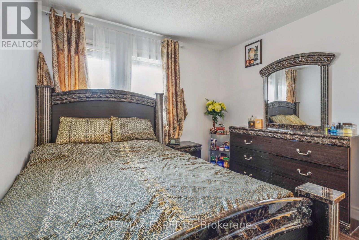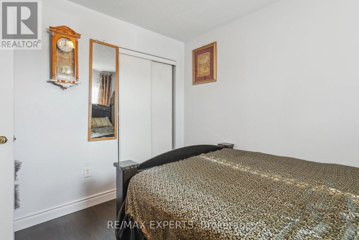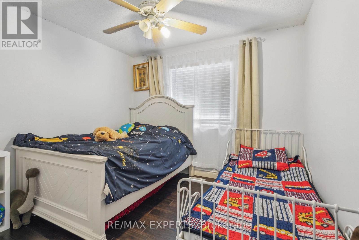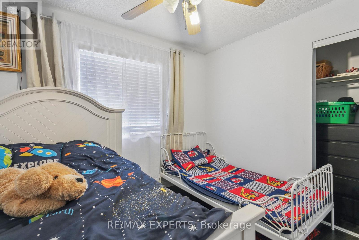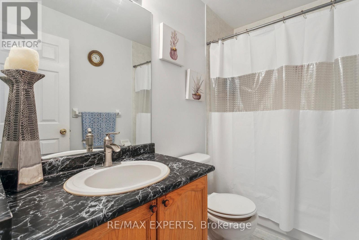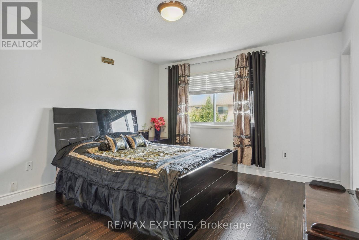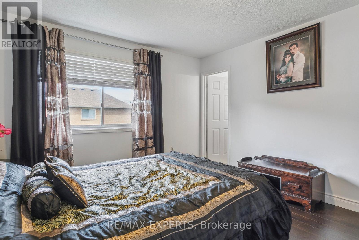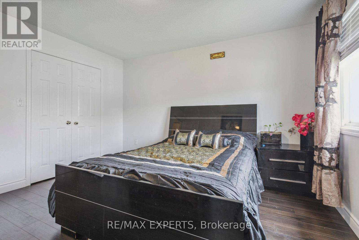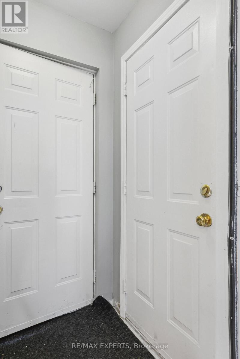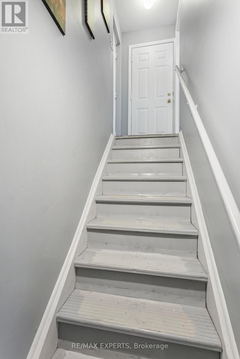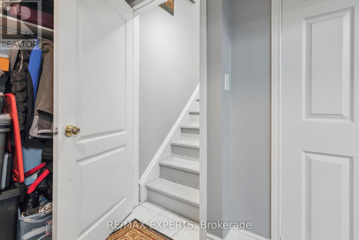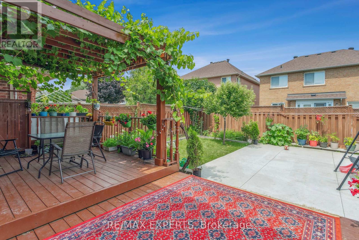29 Narrow Valley Crescent Brampton, Ontario L6R 1P4
$1,299,900
This professionally decorated home features a spacious open-concept living and dining area, along with a separate family room complete with a cozy fireplace. The modern kitchen and thoughtfully upgraded interior make this home truly move-in ready.Enjoy 2 generous bedrooms plus a fully finished basement with a separate entranceideal for an in-law suite or additional income potential. The primary bedroom offers a private 4-piece ensuite and a walk-in closet.Step outside to a fully fenced backyard with a large deck, perfect for relaxing or entertaining. A great layout and numerous upgrades inside and out make this a must-see! (id:61852)
Property Details
| MLS® Number | W12128191 |
| Property Type | Single Family |
| Community Name | Sandringham-Wellington |
| AmenitiesNearBy | Hospital, Park, Place Of Worship, Public Transit |
| ParkingSpaceTotal | 6 |
Building
| BathroomTotal | 4 |
| BedroomsAboveGround | 3 |
| BedroomsBelowGround | 2 |
| BedroomsTotal | 5 |
| Age | 16 To 30 Years |
| Appliances | Dishwasher, Dryer, Stove, Washer, Window Coverings, Refrigerator |
| BasementDevelopment | Finished |
| BasementFeatures | Separate Entrance |
| BasementType | N/a (finished) |
| ConstructionStyleAttachment | Detached |
| CoolingType | Central Air Conditioning |
| ExteriorFinish | Brick |
| FireplacePresent | Yes |
| FlooringType | Hardwood, Ceramic, Laminate, Carpeted |
| FoundationType | Concrete |
| HalfBathTotal | 1 |
| HeatingFuel | Natural Gas |
| HeatingType | Forced Air |
| StoriesTotal | 2 |
| SizeInterior | 2000 - 2500 Sqft |
| Type | House |
| UtilityWater | Municipal Water |
Parking
| Attached Garage | |
| Garage |
Land
| Acreage | No |
| LandAmenities | Hospital, Park, Place Of Worship, Public Transit |
| Sewer | Sanitary Sewer |
| SizeDepth | 109 Ft ,3 In |
| SizeFrontage | 30 Ft |
| SizeIrregular | 30 X 109.3 Ft |
| SizeTotalText | 30 X 109.3 Ft |
Rooms
| Level | Type | Length | Width | Dimensions |
|---|---|---|---|---|
| Second Level | Family Room | 439 m | 3.96 m | 439 m x 3.96 m |
| Second Level | Primary Bedroom | 3.65 m | 3.95 m | 3.65 m x 3.95 m |
| Second Level | Bedroom 2 | 3.15 m | 3 m | 3.15 m x 3 m |
| Second Level | Bedroom 3 | 3.05 m | 3 m | 3.05 m x 3 m |
| Basement | Bedroom | 3.35 m | 2.46 m | 3.35 m x 2.46 m |
| Basement | Kitchen | 3.48 m | 1.78 m | 3.48 m x 1.78 m |
| Basement | Bathroom | 2.18 m | 1.55 m | 2.18 m x 1.55 m |
| Basement | Living Room | 3.18 m | 3.78 m | 3.18 m x 3.78 m |
| Main Level | Living Room | 6.78 m | 3.61 m | 6.78 m x 3.61 m |
| Main Level | Dining Room | 6.78 m | 3.61 m | 6.78 m x 3.61 m |
| Main Level | Kitchen | 3.07 m | 3.12 m | 3.07 m x 3.12 m |
| Main Level | Eating Area | 3.33 m | 2.47 m | 3.33 m x 2.47 m |
Interested?
Contact us for more information
Nagin Lodin
Salesperson
277 Cityview Blvd Unit: 16
Vaughan, Ontario L4H 5A4
