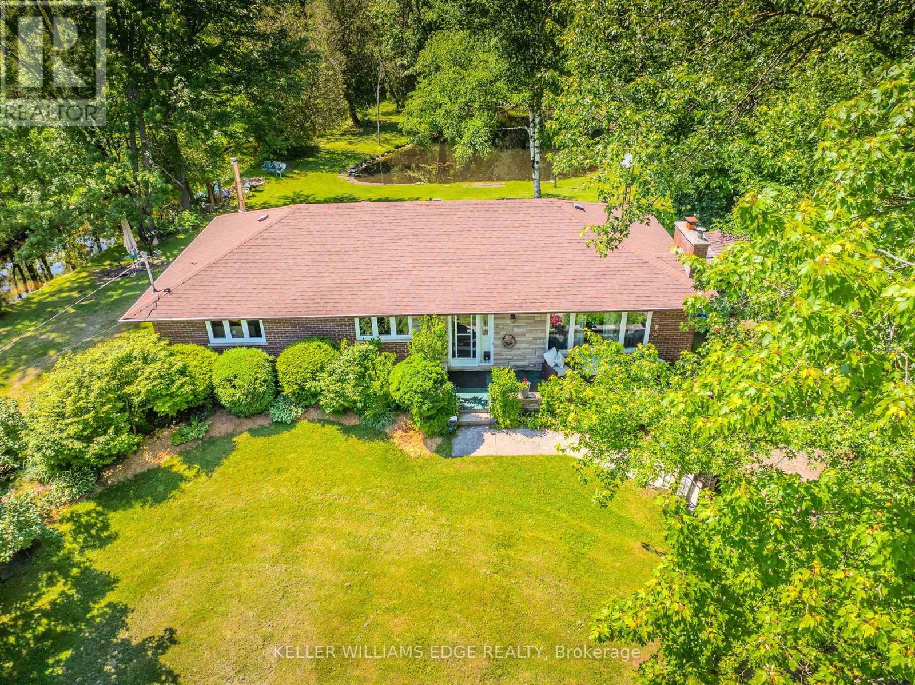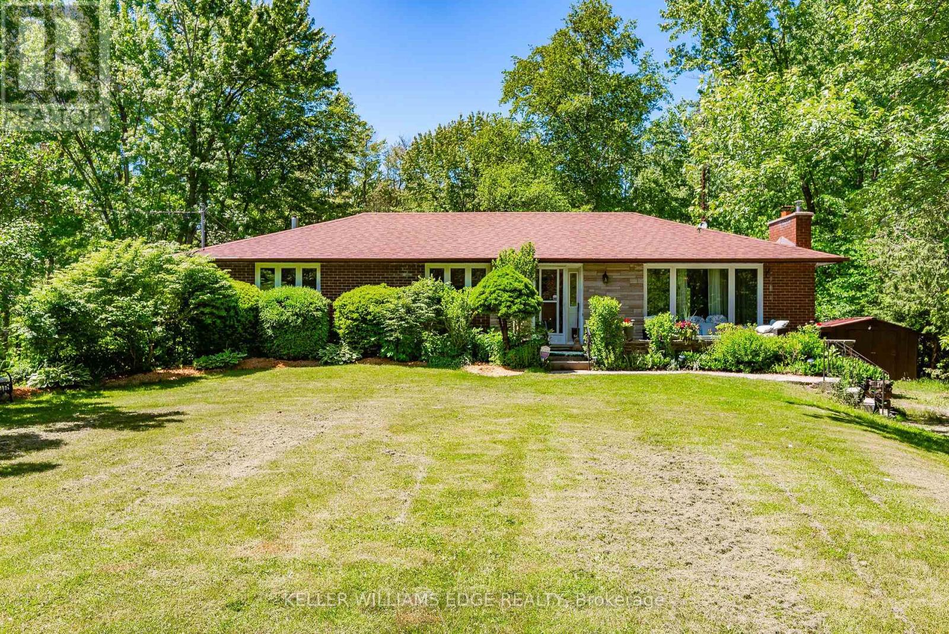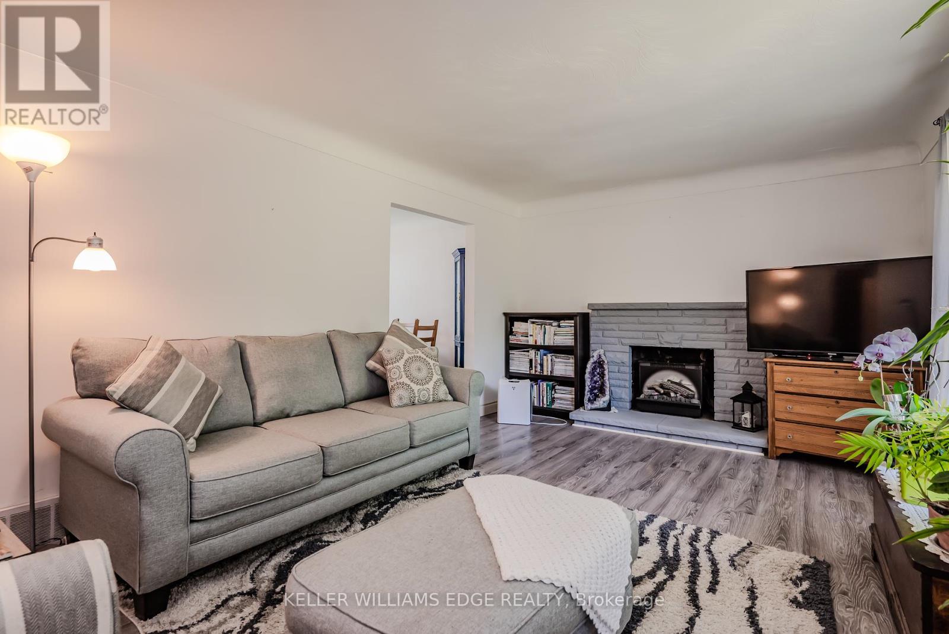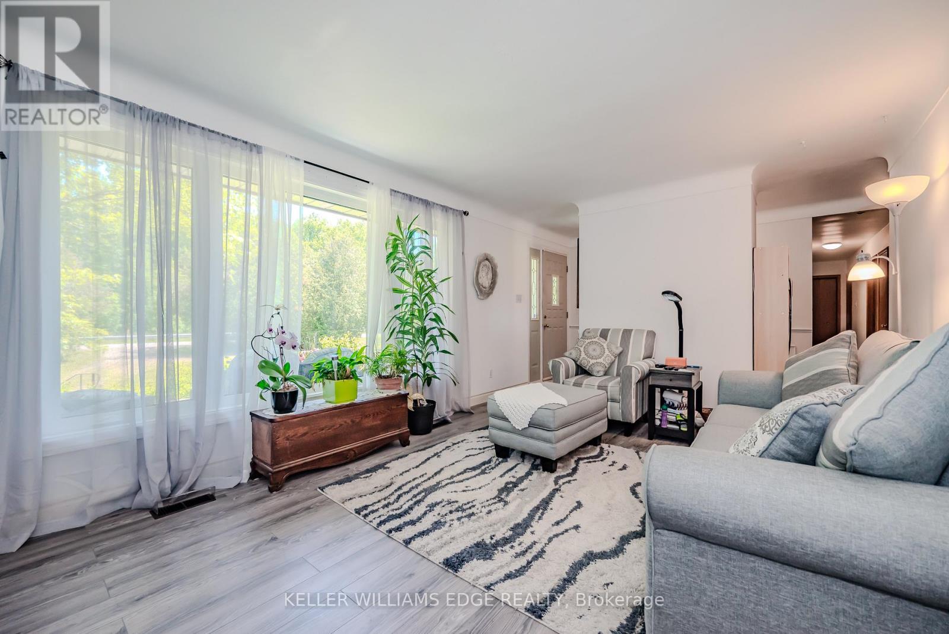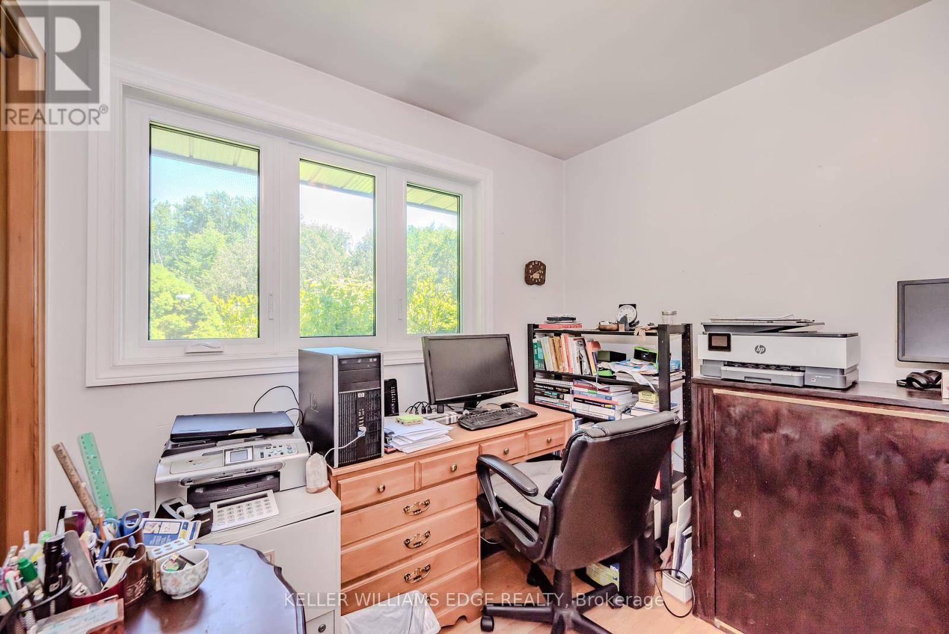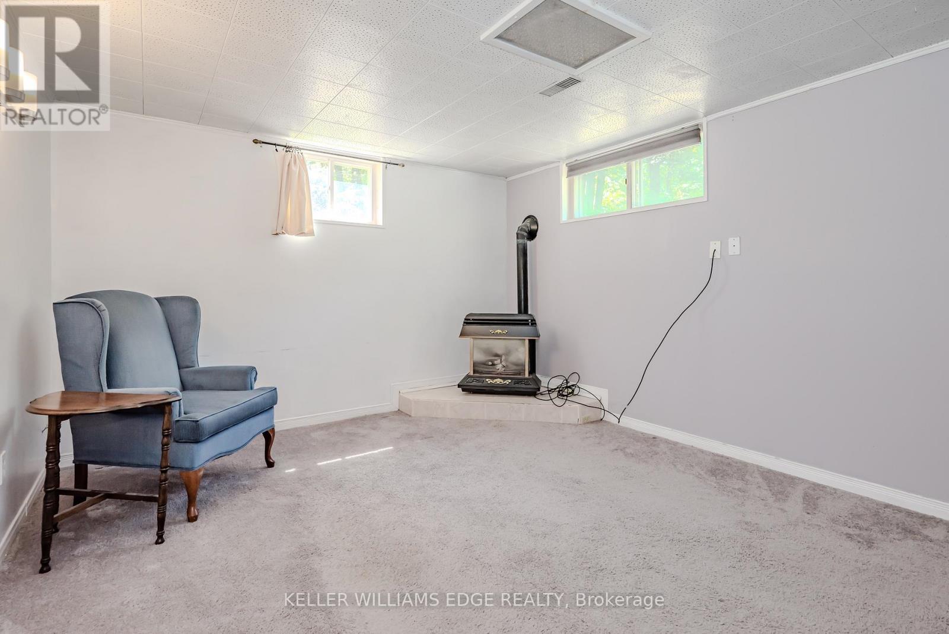29 Mountsberg Road Hamilton, Ontario L0P 1B0
$1,050,000
Nestled on an expansive 7-acre lot of pristine conservation forest and wetlands, this property offers a serene and picturesque retreat that's perfect for family adventures and exploration. The charming 1,346-square-foot brick bungalow boasts 4+1 bedrooms, a sun-filled living room, and a vest-in kitchen with a walkout to a deck overlooking a tranquil pond. The finished basement features a one-bedroom in-law suite, adding versatility to the living space. Situated in a coveted East Flamborough location, you're just minutes away from golf courses, equestrian facilities, scenic hiking and biking trails, and various conservation areas. With close proximity to major highways and bustling cities of commerce, this home strikes the perfect balance between nature and convenience. (id:61852)
Property Details
| MLS® Number | X10417854 |
| Property Type | Single Family |
| Community Name | Rural Flamborough |
| AmenitiesNearBy | Park, Place Of Worship |
| CommunityFeatures | School Bus |
| EquipmentType | Propane Tank |
| Features | Wooded Area, Irregular Lot Size, Conservation/green Belt, Wetlands, Level, In-law Suite |
| ParkingSpaceTotal | 4 |
| RentalEquipmentType | Propane Tank |
| Structure | Deck, Shed |
Building
| BathroomTotal | 2 |
| BedroomsAboveGround | 4 |
| BedroomsBelowGround | 1 |
| BedroomsTotal | 5 |
| Age | 51 To 99 Years |
| Amenities | Fireplace(s) |
| Appliances | Dryer, Two Stoves, Washer, Refrigerator |
| ArchitecturalStyle | Bungalow |
| BasementDevelopment | Partially Finished |
| BasementType | Full (partially Finished) |
| ConstructionStyleAttachment | Detached |
| CoolingType | Central Air Conditioning |
| ExteriorFinish | Brick |
| FireProtection | Alarm System |
| FireplacePresent | Yes |
| FireplaceTotal | 2 |
| FlooringType | Laminate |
| FoundationType | Block |
| HeatingFuel | Oil |
| HeatingType | Forced Air |
| StoriesTotal | 1 |
| SizeInterior | 1100 - 1500 Sqft |
| Type | House |
Land
| Acreage | Yes |
| LandAmenities | Park, Place Of Worship |
| Sewer | Septic System |
| SizeDepth | 2285 Ft |
| SizeFrontage | 130 Ft |
| SizeIrregular | 130 X 2285 Ft |
| SizeTotalText | 130 X 2285 Ft|5 - 9.99 Acres |
| SurfaceWater | Pond Or Stream |
Rooms
| Level | Type | Length | Width | Dimensions |
|---|---|---|---|---|
| Lower Level | Utility Room | 5.94 m | 3.71 m | 5.94 m x 3.71 m |
| Lower Level | Living Room | 7.65 m | 3.51 m | 7.65 m x 3.51 m |
| Lower Level | Kitchen | 3.58 m | 2.49 m | 3.58 m x 2.49 m |
| Lower Level | Primary Bedroom | 4.04 m | 3.58 m | 4.04 m x 3.58 m |
| Lower Level | Other | 5.66 m | 3.56 m | 5.66 m x 3.56 m |
| Main Level | Living Room | 5.36 m | 3.61 m | 5.36 m x 3.61 m |
| Main Level | Kitchen | 5.49 m | 3.58 m | 5.49 m x 3.58 m |
| Main Level | Primary Bedroom | 4.22 m | 3.07 m | 4.22 m x 3.07 m |
| Main Level | Bedroom 2 | 3.2 m | 2.84 m | 3.2 m x 2.84 m |
| Main Level | Bedroom 3 | 3.2 m | 2.84 m | 3.2 m x 2.84 m |
| Main Level | Bedroom 4 | 3.07 m | 2.72 m | 3.07 m x 2.72 m |
https://www.realtor.ca/real-estate/27638907/29-mountsberg-road-hamilton-rural-flamborough
Interested?
Contact us for more information
Bob Veevers
Broker
3185 Harvester Rd Unit 1a
Burlington, Ontario L7N 3N8
