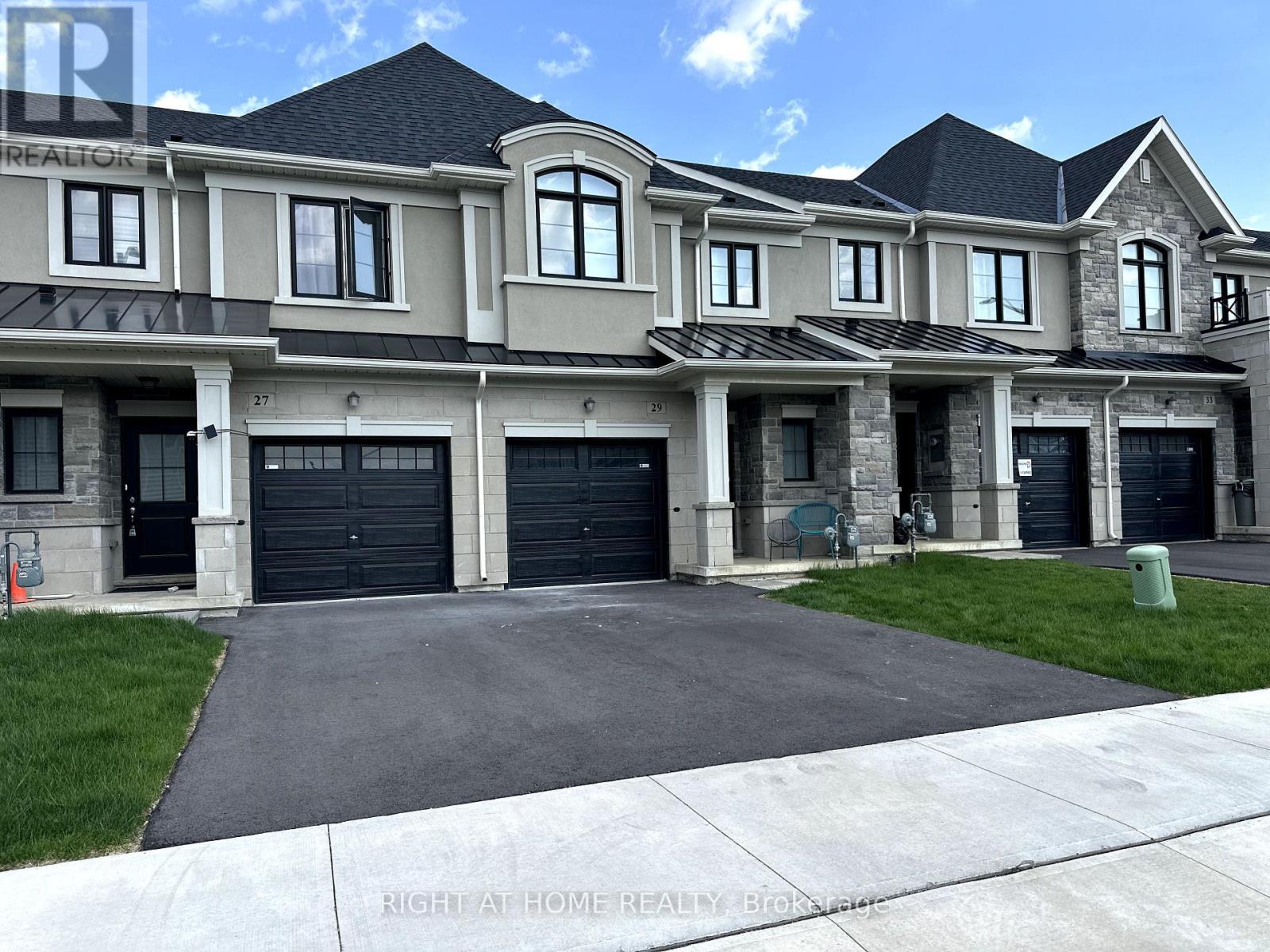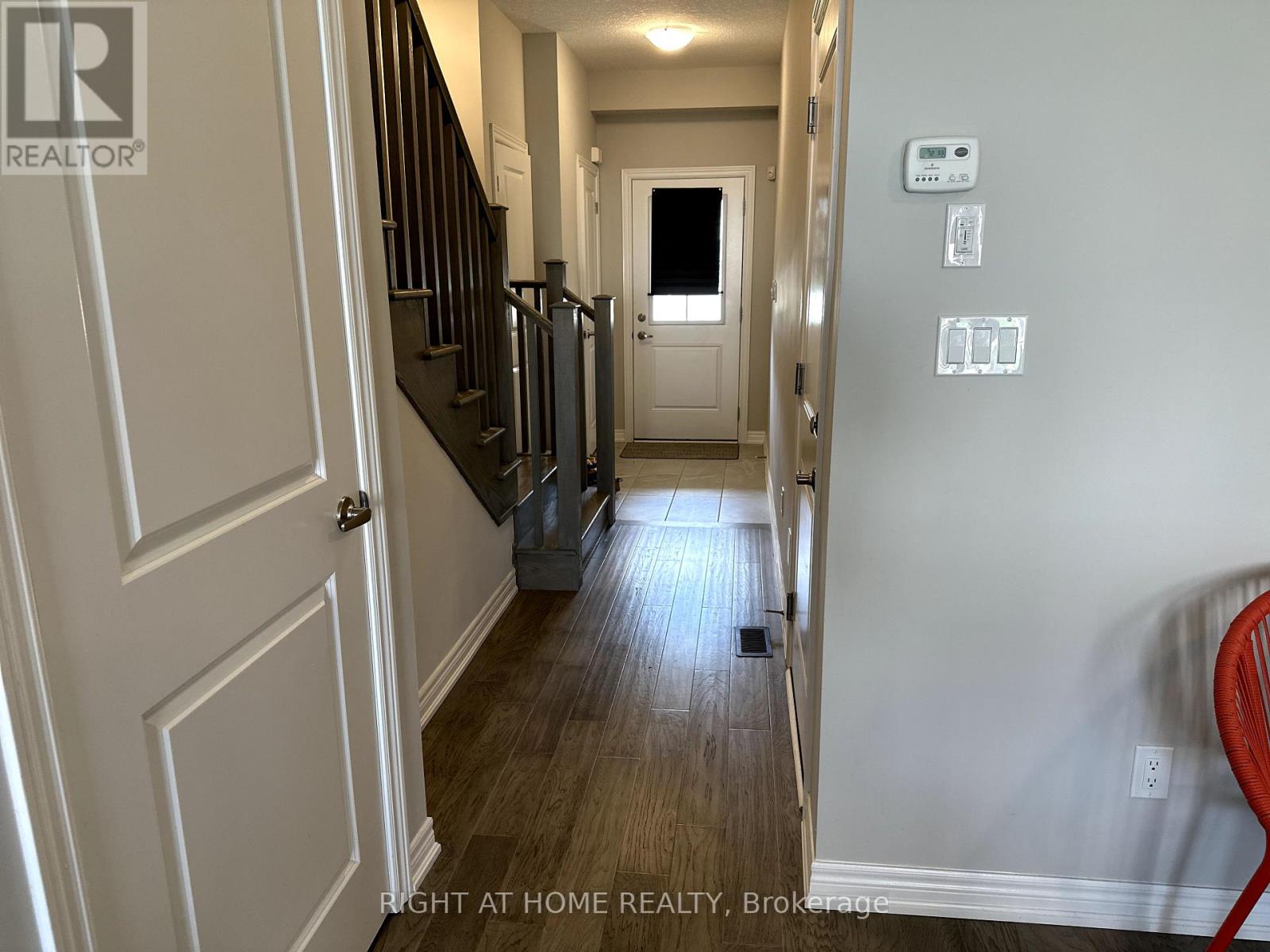29 Mia Drive Hamilton, Ontario L9B 0J8
$749,000
This prestigious Hamilton neighbourhood offers a move-in-ready, family-friendly three-bedroom,three-bathroom executive townhome. The well-maintained unit features a spacious kitchen withstainless steel appliances, quartz countertops, and upgraded backsplash, along with hardwoodfloors. Conveniently located near shopping and the Lincoln Alexander Parkway, and with nomaintenance fees (Freehold) (id:61852)
Property Details
| MLS® Number | X12143947 |
| Property Type | Single Family |
| Community Name | Ryckmans |
| ParkingSpaceTotal | 2 |
Building
| BathroomTotal | 3 |
| BedroomsAboveGround | 3 |
| BedroomsTotal | 3 |
| Age | 0 To 5 Years |
| Appliances | Water Heater, Central Vacuum |
| BasementDevelopment | Unfinished |
| BasementType | Full (unfinished) |
| ConstructionStyleAttachment | Attached |
| CoolingType | Central Air Conditioning |
| ExteriorFinish | Brick, Vinyl Siding |
| FlooringType | Hardwood |
| FoundationType | Poured Concrete |
| HalfBathTotal | 1 |
| HeatingFuel | Natural Gas |
| HeatingType | Forced Air |
| StoriesTotal | 2 |
| SizeInterior | 1100 - 1500 Sqft |
| Type | Row / Townhouse |
| UtilityWater | Municipal Water |
Parking
| Attached Garage | |
| Garage |
Land
| Acreage | No |
| Sewer | Sanitary Sewer |
| SizeDepth | 91 Ft |
| SizeFrontage | 18 Ft ,10 In |
| SizeIrregular | 18.9 X 91 Ft |
| SizeTotalText | 18.9 X 91 Ft |
Rooms
| Level | Type | Length | Width | Dimensions |
|---|---|---|---|---|
| Second Level | Primary Bedroom | 3 m | 4.6 m | 3 m x 4.6 m |
| Second Level | Bedroom 2 | 2.7 m | 4.2 m | 2.7 m x 4.2 m |
| Second Level | Bedroom 3 | 2.7 m | 4.2 m | 2.7 m x 4.2 m |
| Main Level | Great Room | 4.3 m | 3.2 m | 4.3 m x 3.2 m |
| Main Level | Dining Room | 3.2 m | 2.7 m | 3.2 m x 2.7 m |
| Main Level | Kitchen | 2.3 m | 3.8 m | 2.3 m x 3.8 m |
Utilities
| Cable | Available |
| Electricity | Available |
| Sewer | Installed |
https://www.realtor.ca/real-estate/28303159/29-mia-drive-hamilton-ryckmans-ryckmans
Interested?
Contact us for more information
Shant Marcus
Salesperson
480 Eglinton Ave West #30, 106498
Mississauga, Ontario L5R 0G2
Rafe Markoss
Salesperson
480 Eglinton Ave West #30, 106498
Mississauga, Ontario L5R 0G2
























