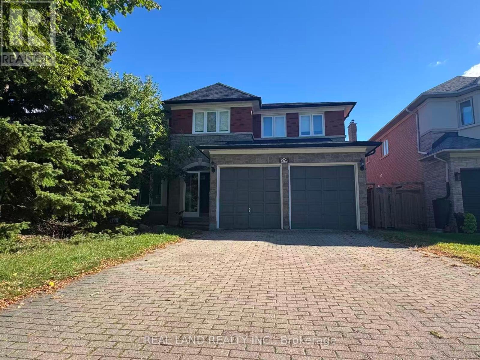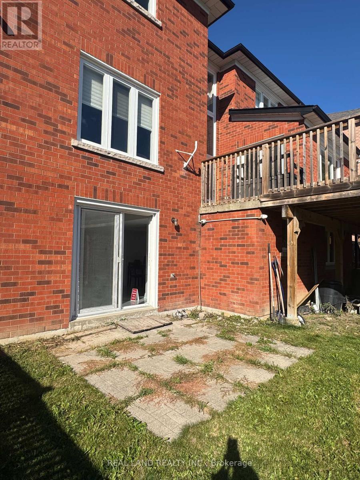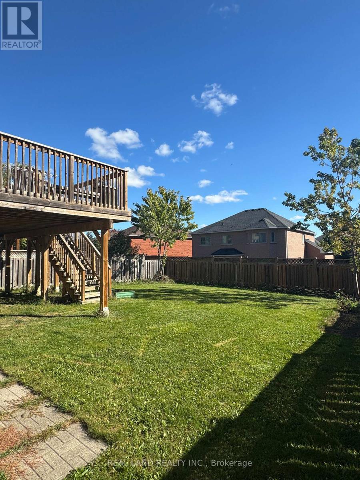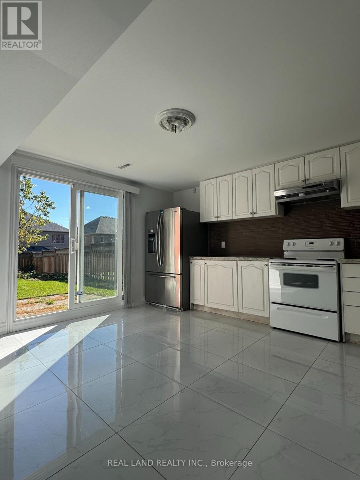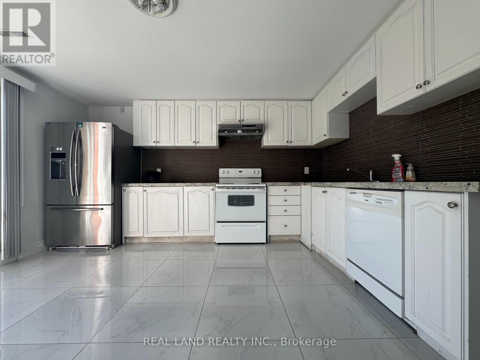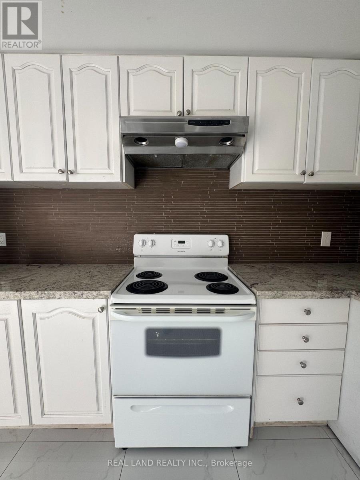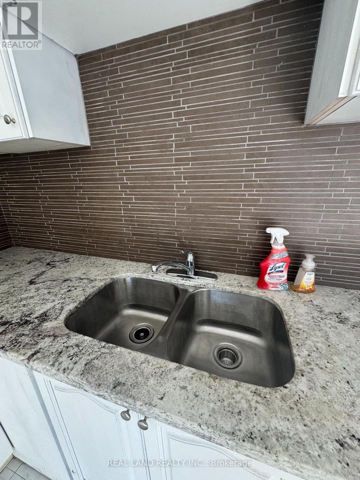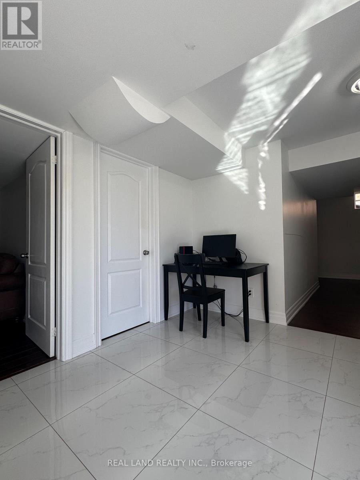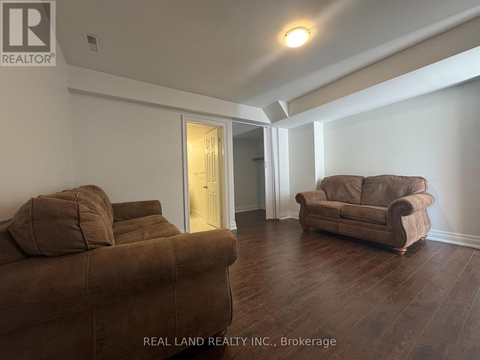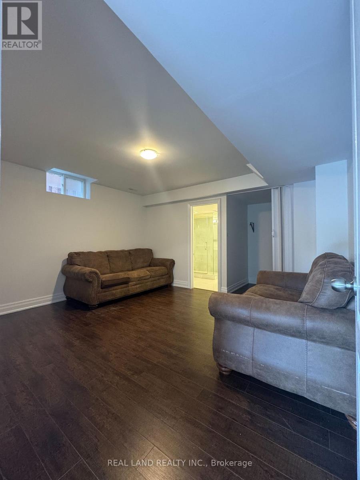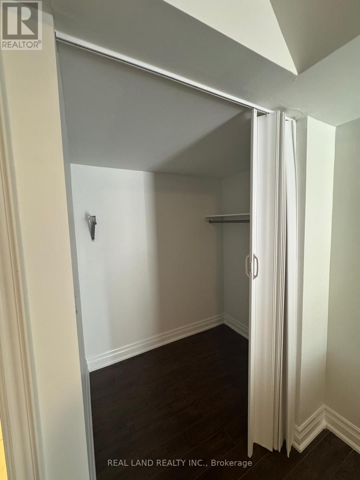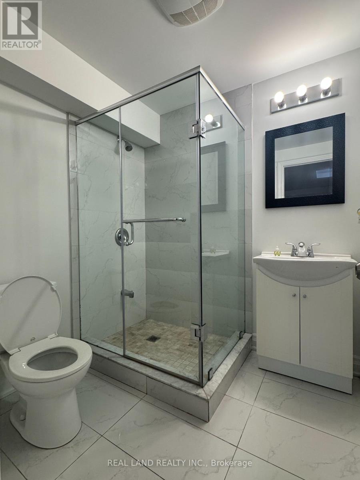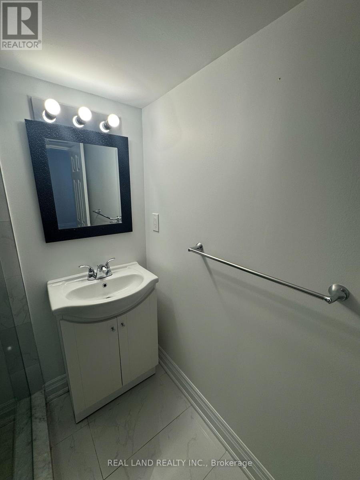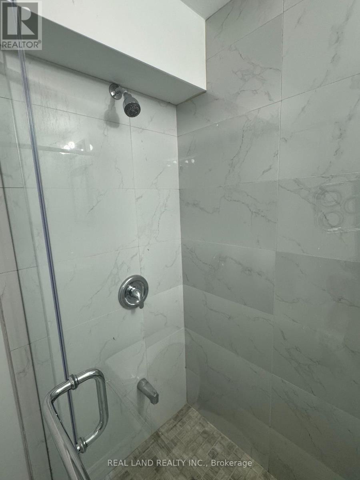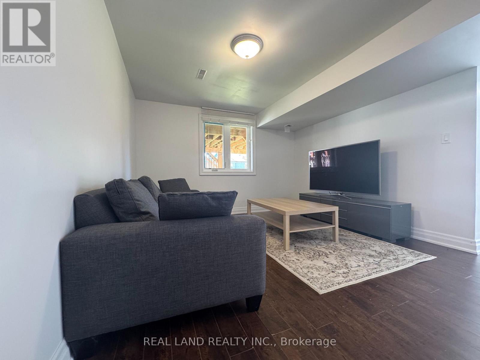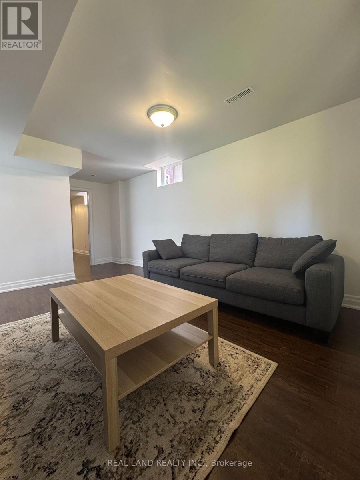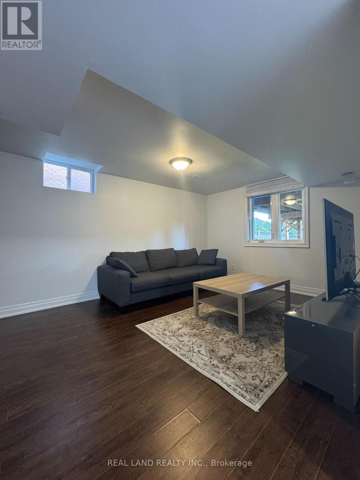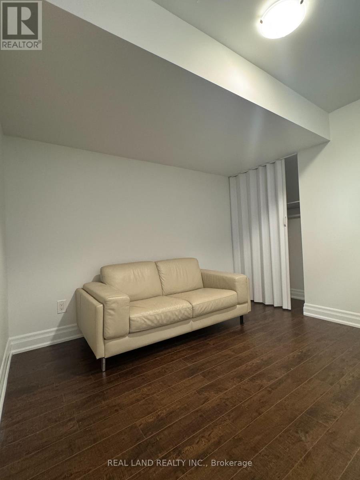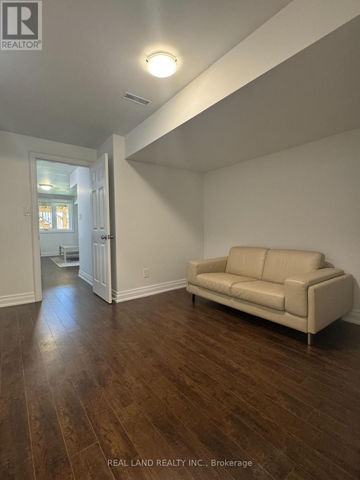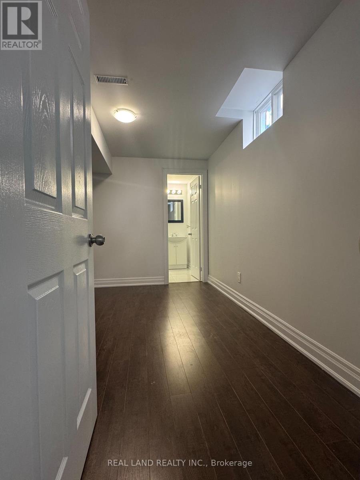29 Mayfair Court Richmond Hill, Ontario L4B 3X7
$2,350 Monthly
Luxury basement apartment bright and spacious with plenty of natural light and large windows. Features an open-concept layout with high ceilings, offering a comfortable and airy living space. Located in the prestigious Bayview Hill community, surrounded by scenic walking trails and close to public transit, supermarkets, and shops. Easy access to major highways makes commuting convenient. No pets, please. A washer and dryer will be installed before move-in. (id:61852)
Property Details
| MLS® Number | N12453356 |
| Property Type | Single Family |
| Neigbourhood | Headford |
| Community Name | Bayview Hill |
| AmenitiesNearBy | Park, Schools |
| Features | Cul-de-sac, Carpet Free |
| ParkingSpaceTotal | 2 |
Building
| BathroomTotal | 2 |
| BedroomsAboveGround | 2 |
| BedroomsTotal | 2 |
| Appliances | Dishwasher, Dryer, Oven, Hood Fan, Stove, Washer, Window Coverings, Refrigerator |
| BasementDevelopment | Finished |
| BasementFeatures | Walk Out |
| BasementType | N/a (finished) |
| ConstructionStyleAttachment | Detached |
| CoolingType | Central Air Conditioning |
| ExteriorFinish | Brick, Stone |
| FireplacePresent | Yes |
| FoundationType | Block |
| HeatingFuel | Natural Gas |
| HeatingType | Forced Air |
| StoriesTotal | 2 |
| SizeInterior | 3500 - 5000 Sqft |
| Type | House |
| UtilityWater | Municipal Water |
Parking
| Attached Garage | |
| Garage | |
| Tandem |
Land
| Acreage | No |
| FenceType | Fenced Yard |
| LandAmenities | Park, Schools |
| Sewer | Sanitary Sewer |
| SizeDepth | 150 Ft |
| SizeFrontage | 50 Ft |
| SizeIrregular | 50 X 150 Ft |
| SizeTotalText | 50 X 150 Ft |
Rooms
| Level | Type | Length | Width | Dimensions |
|---|---|---|---|---|
| Basement | Living Room | 4.69 m | 3.55 m | 4.69 m x 3.55 m |
| Basement | Kitchen | 5.71 m | 4.29 m | 5.71 m x 4.29 m |
| Basement | Bedroom | 4.69 m | 3.62 m | 4.69 m x 3.62 m |
| Basement | Bedroom | 4.75 m | 3.65 m | 4.75 m x 3.65 m |
Utilities
| Electricity | Installed |
| Sewer | Installed |
https://www.realtor.ca/real-estate/28969965/29-mayfair-court-richmond-hill-bayview-hill-bayview-hill
Interested?
Contact us for more information
Mike Du
Broker of Record
509 - 250 Consumers Road
Toronto, Ontario M2J 4V6
Sally Tan
Salesperson
509 - 250 Consumers Road
Toronto, Ontario M2J 4V6
