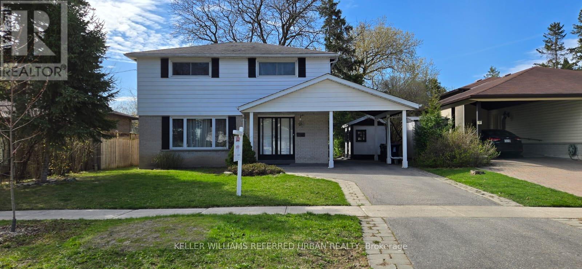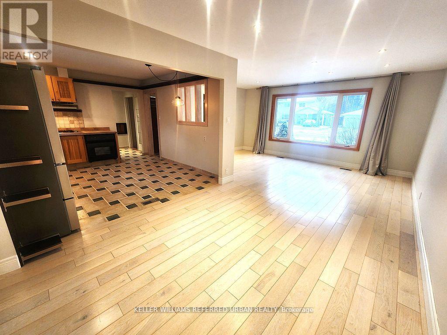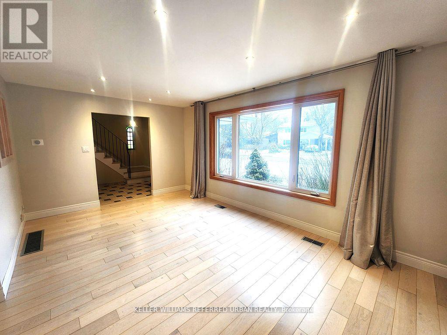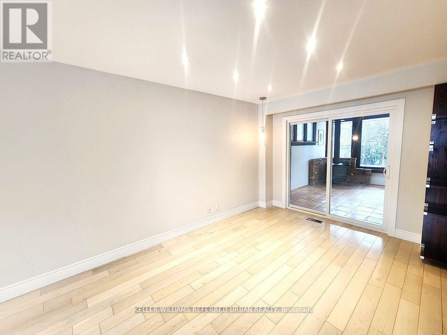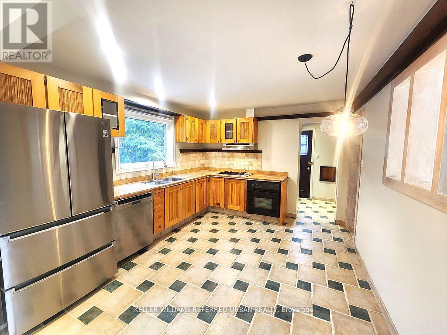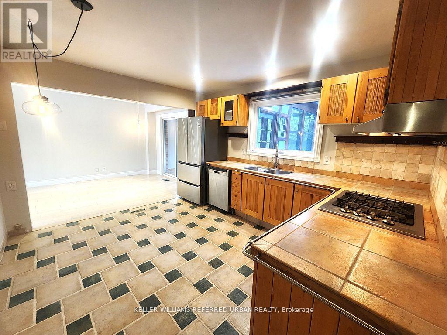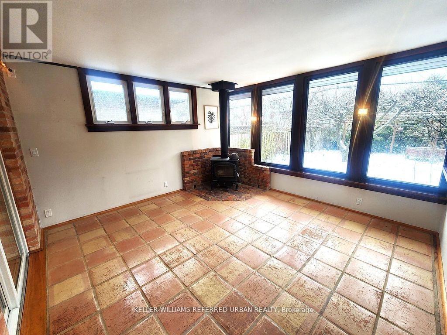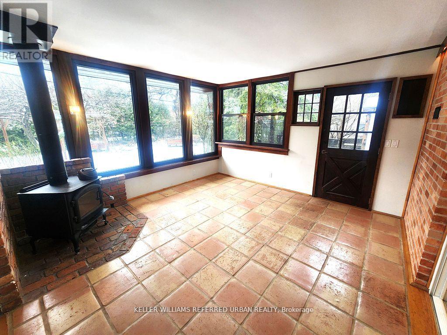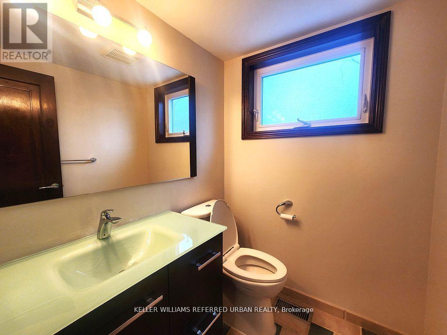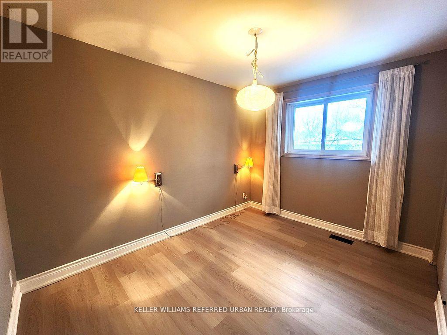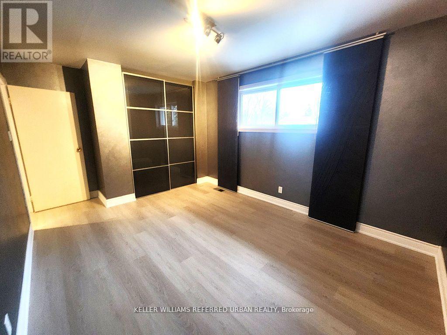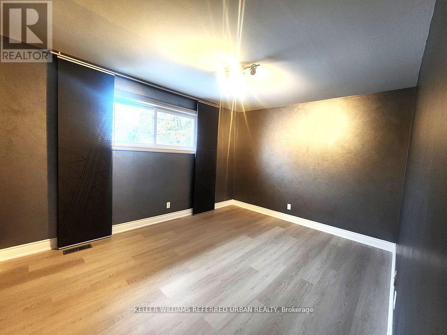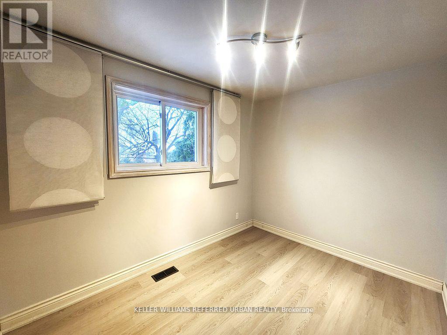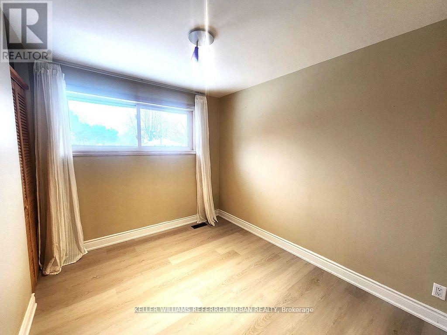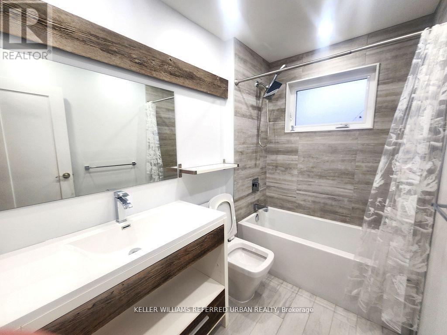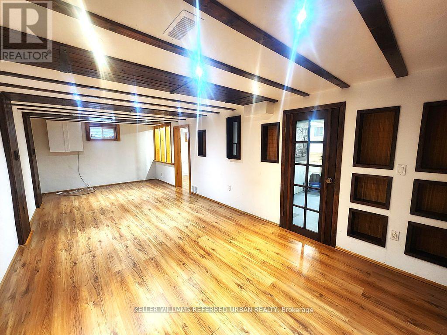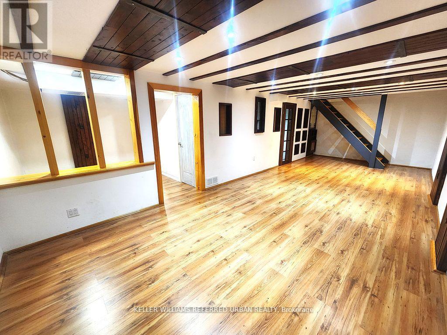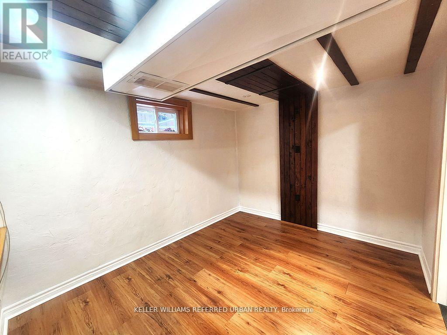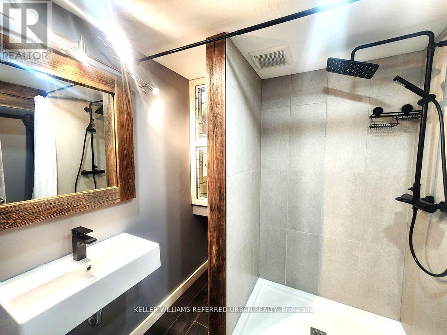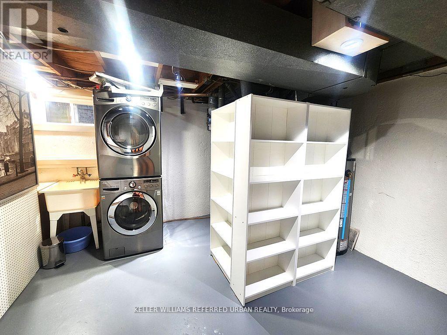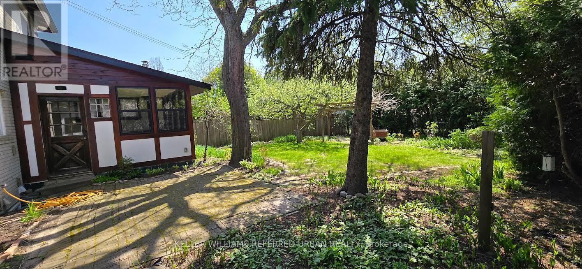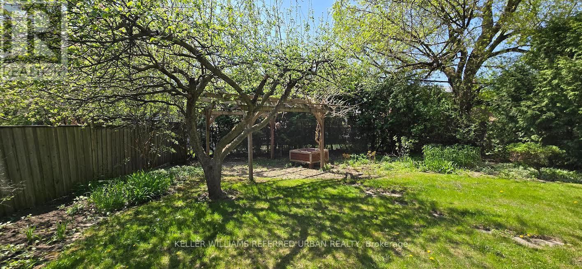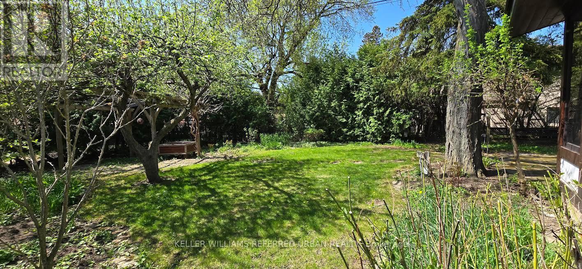29 Marowyne Drive Toronto, Ontario M2J 2A2
$3,995 Monthly
Indulge in classic luxury living, a rarely found residence nestled in a serene setting within a prestigious neighborhood. This impeccable home harmoniously blends elegance, modern comfort, and unparalleled craftsmanship. Featuring windows throughout, the residence is bathed in natural sunshine, highlighting every room. The fully equipped gourmet kitchen is a chef's delight. With four functional bedrooms and updated washrooms one very floor, this home caters to every need. Notable amenities include a sunroom with a fireplace overlooking a well-manicured backyard garden, and a separate shed for ample tool storage. Minutes away from highways, transit, green spaces, groceries, restaurants, and shopping, the location is ideal. This residence is in proximity to well-known schools for public, French immersion, and Catholic French immersion education. A true sanctuary awaits those who seek an elegant and comfortable lifestyle. (id:61852)
Property Details
| MLS® Number | C12026355 |
| Property Type | Single Family |
| Neigbourhood | Don Valley Village |
| Community Name | Don Valley Village |
| AmenitiesNearBy | Hospital, Park, Public Transit |
| CommunityFeatures | Community Centre |
| Features | Carpet Free |
| ParkingSpaceTotal | 3 |
Building
| BathroomTotal | 3 |
| BedroomsAboveGround | 4 |
| BedroomsBelowGround | 1 |
| BedroomsTotal | 5 |
| Appliances | Cooktop, Dishwasher, Dryer, Cooktop - Gas, Oven, Hood Fan, Washer, Refrigerator |
| BasementDevelopment | Finished |
| BasementType | N/a (finished) |
| ConstructionStyleAttachment | Detached |
| CoolingType | Central Air Conditioning |
| ExteriorFinish | Vinyl Siding, Brick |
| FireplacePresent | Yes |
| FlooringType | Hardwood, Tile, Laminate, Vinyl |
| FoundationType | Concrete |
| HalfBathTotal | 1 |
| HeatingFuel | Natural Gas |
| HeatingType | Forced Air |
| StoriesTotal | 2 |
| SizeInterior | 700 - 1100 Sqft |
| Type | House |
| UtilityWater | Municipal Water |
Parking
| Carport | |
| Garage |
Land
| Acreage | No |
| LandAmenities | Hospital, Park, Public Transit |
| Sewer | Sanitary Sewer |
| SizeDepth | 120 Ft |
| SizeFrontage | 50 Ft |
| SizeIrregular | 50 X 120 Ft |
| SizeTotalText | 50 X 120 Ft |
Rooms
| Level | Type | Length | Width | Dimensions |
|---|---|---|---|---|
| Second Level | Primary Bedroom | 3.2 m | 4.03 m | 3.2 m x 4.03 m |
| Second Level | Bedroom 2 | 3.53 m | 2.71 m | 3.53 m x 2.71 m |
| Second Level | Bedroom 3 | 2.49 m | 3.25 m | 2.49 m x 3.25 m |
| Second Level | Bedroom 4 | 3.2 m | 2.63 m | 3.2 m x 2.63 m |
| Basement | Office | 3.34 m | 2.74 m | 3.34 m x 2.74 m |
| Basement | Recreational, Games Room | 3.35 m | 8.55 m | 3.35 m x 8.55 m |
| Ground Level | Living Room | 3.34 m | 5.19 m | 3.34 m x 5.19 m |
| Ground Level | Dining Room | 3.5 m | 2.87 m | 3.5 m x 2.87 m |
| Ground Level | Kitchen | 3.35 m | 3.78 m | 3.35 m x 3.78 m |
| Ground Level | Sunroom | 3.97 m | 4.06 m | 3.97 m x 4.06 m |
Interested?
Contact us for more information
Hina Khatri
Salesperson
156 Duncan Mill Rd Unit 1
Toronto, Ontario M3B 3N2
