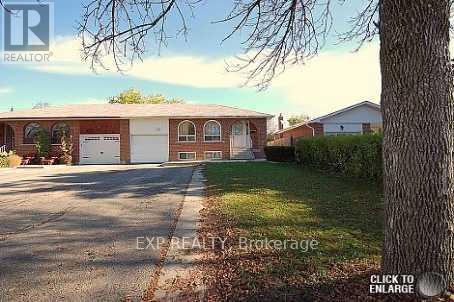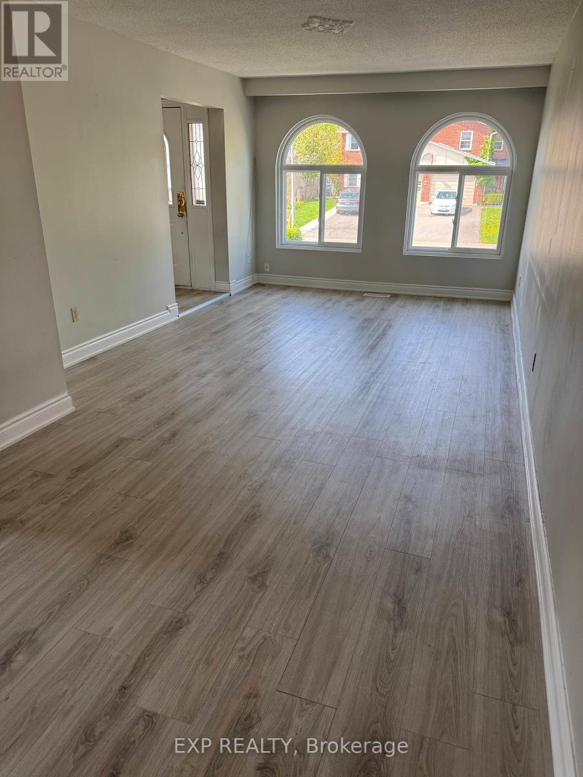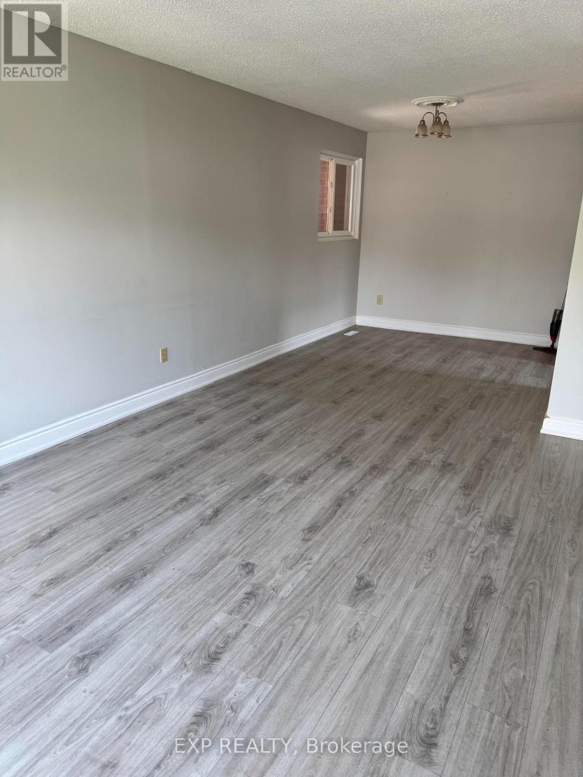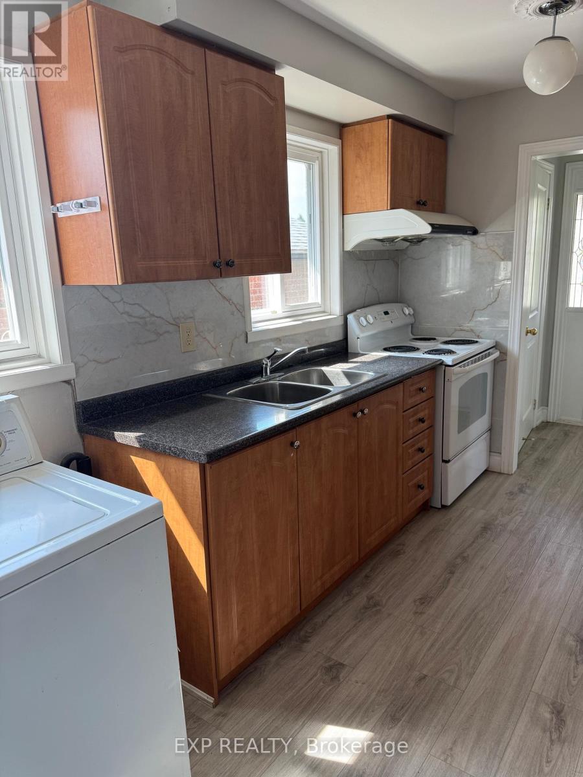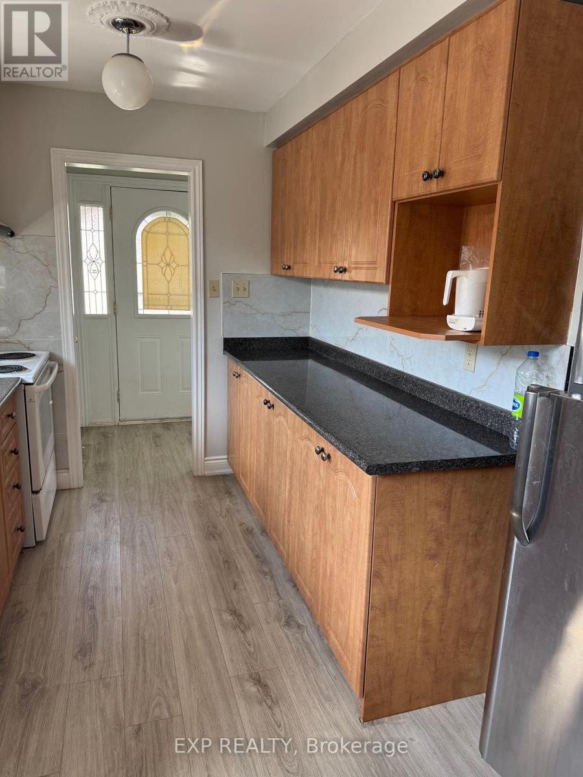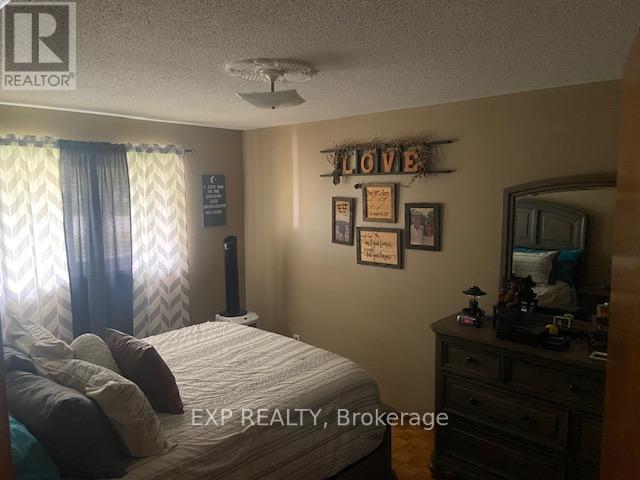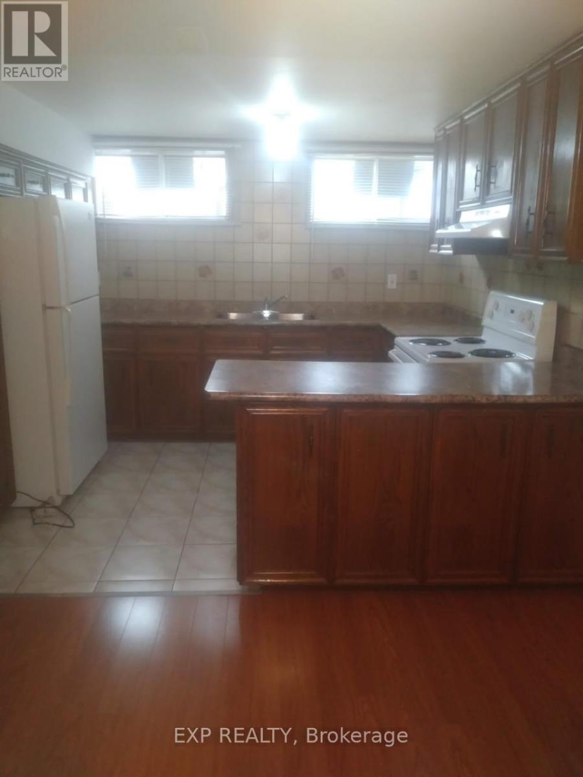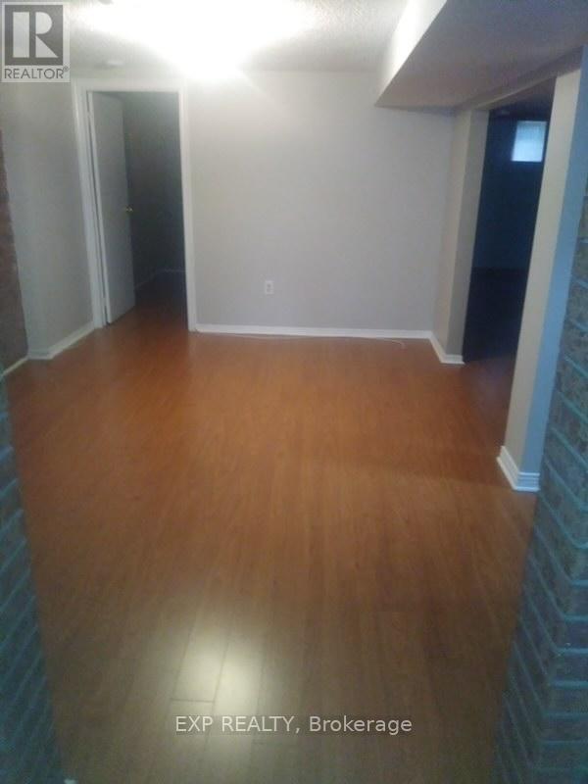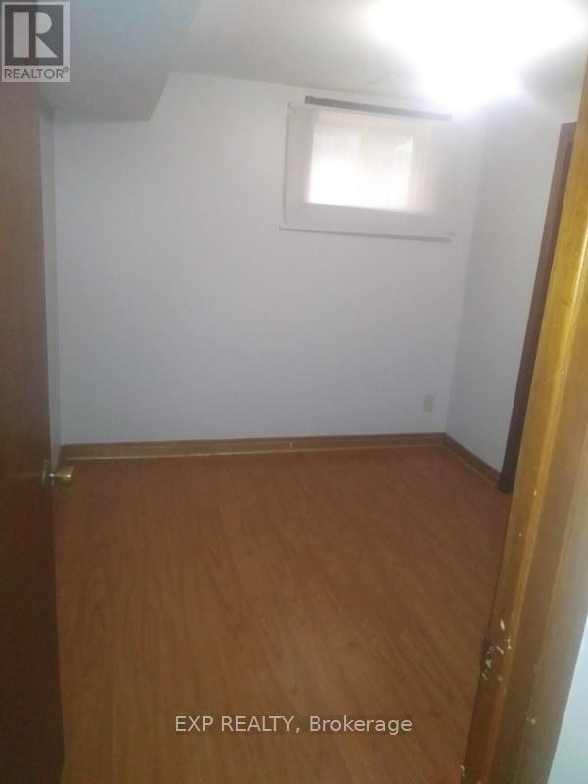5 Bedroom
2 Bathroom
1500 - 2000 sqft
Bungalow
Central Air Conditioning
Forced Air
$874,999
Great home, for home buyers and / or Investors. Don't miss this incredible opportunity to own a well-maintained house. Located in the desirable M section of Brampton. Very clean and well kept. Renovated washrooms 2015, new rood 2016, legal basement registered 2016, renovated floors 2017, new windows 2020. Kitchen on main floor and basement. Separate laundry. Close to schools, shopping and transit. Great quite neighbourhood. Attached to the other house by garage only. Must see! Lots of upgrades!! (id:61852)
Property Details
|
MLS® Number
|
W12158267 |
|
Property Type
|
Single Family |
|
Community Name
|
Central Park |
|
AmenitiesNearBy
|
Park, Public Transit, Hospital, Schools |
|
ParkingSpaceTotal
|
6 |
Building
|
BathroomTotal
|
2 |
|
BedroomsAboveGround
|
3 |
|
BedroomsBelowGround
|
2 |
|
BedroomsTotal
|
5 |
|
Appliances
|
Water Heater |
|
ArchitecturalStyle
|
Bungalow |
|
BasementFeatures
|
Apartment In Basement, Separate Entrance |
|
BasementType
|
N/a |
|
ConstructionStyleAttachment
|
Semi-detached |
|
CoolingType
|
Central Air Conditioning |
|
ExteriorFinish
|
Brick |
|
FlooringType
|
Laminate, Ceramic, Parquet |
|
FoundationType
|
Block |
|
HeatingFuel
|
Natural Gas |
|
HeatingType
|
Forced Air |
|
StoriesTotal
|
1 |
|
SizeInterior
|
1500 - 2000 Sqft |
|
Type
|
House |
|
UtilityWater
|
Municipal Water |
Parking
Land
|
Acreage
|
No |
|
LandAmenities
|
Park, Public Transit, Hospital, Schools |
|
Sewer
|
Sanitary Sewer |
|
SizeDepth
|
109 Ft |
|
SizeFrontage
|
35 Ft |
|
SizeIrregular
|
35 X 109 Ft ; As Per Deed |
|
SizeTotalText
|
35 X 109 Ft ; As Per Deed |
|
ZoningDescription
|
Residential |
Rooms
| Level |
Type |
Length |
Width |
Dimensions |
|
Basement |
Kitchen |
|
|
Measurements not available |
|
Basement |
Kitchen |
|
|
Measurements not available |
|
Basement |
Family Room |
|
|
Measurements not available |
|
Basement |
Bedroom |
|
|
Measurements not available |
|
Basement |
Bedroom |
|
|
Measurements not available |
|
Main Level |
Kitchen |
4.5 m |
2.5 m |
4.5 m x 2.5 m |
|
Main Level |
Living Room |
4.5 m |
3.35 m |
4.5 m x 3.35 m |
|
Main Level |
Dining Room |
3.1 m |
2.85 m |
3.1 m x 2.85 m |
|
Main Level |
Primary Bedroom |
4.3 m |
3.1 m |
4.3 m x 3.1 m |
|
Main Level |
Bedroom |
3.85 m |
3.1 m |
3.85 m x 3.1 m |
|
Main Level |
Bedroom |
3.8 m |
3.1 m |
3.8 m x 3.1 m |
Utilities
|
Cable
|
Available |
|
Electricity
|
Available |
|
Sewer
|
Available |
https://www.realtor.ca/real-estate/28348130/29-mallard-crescent-brampton-central-park-central-park
