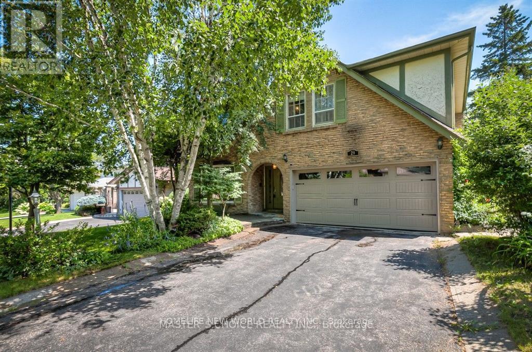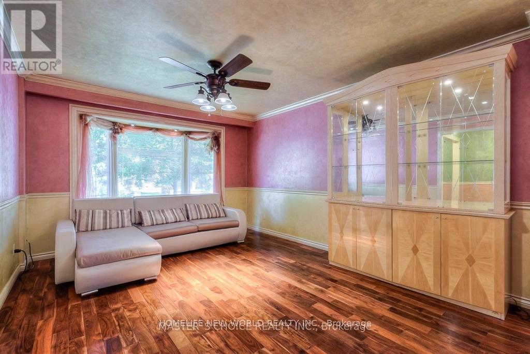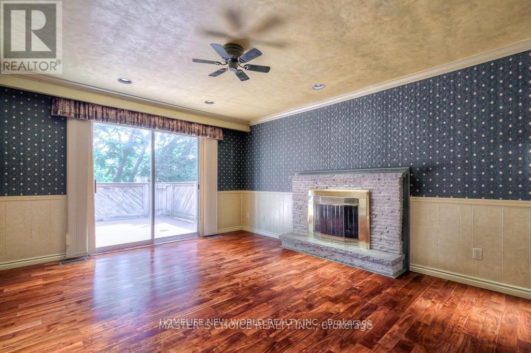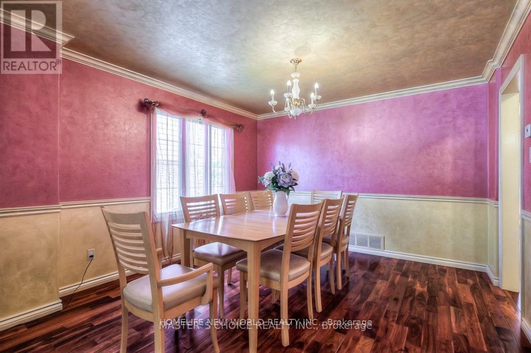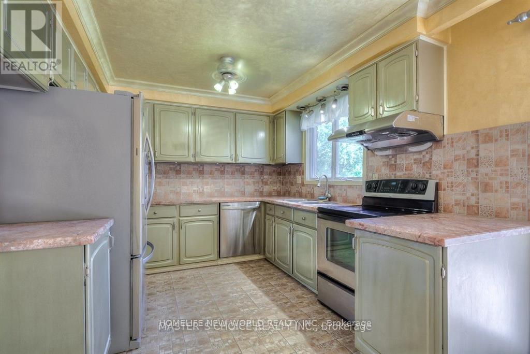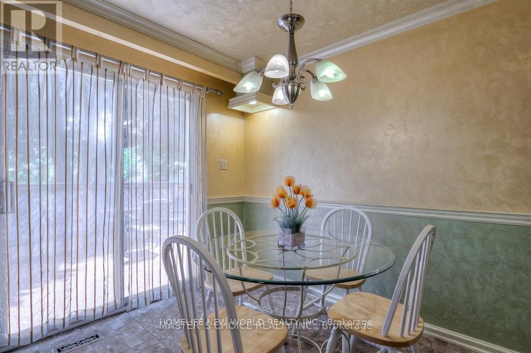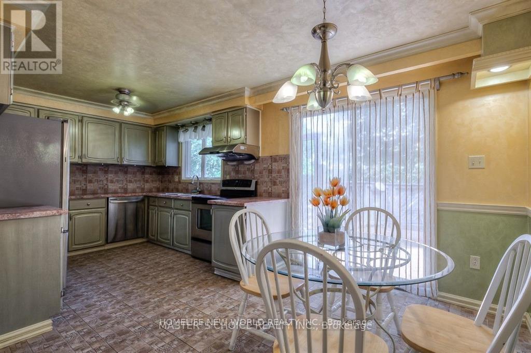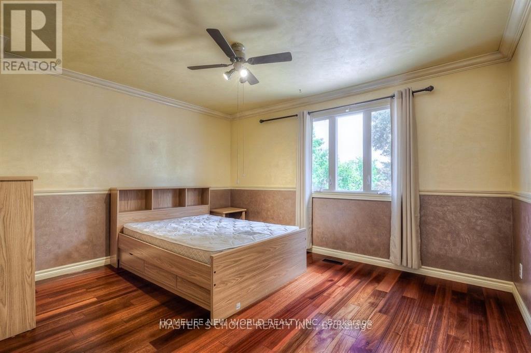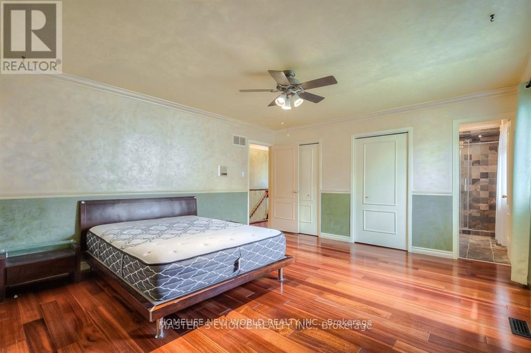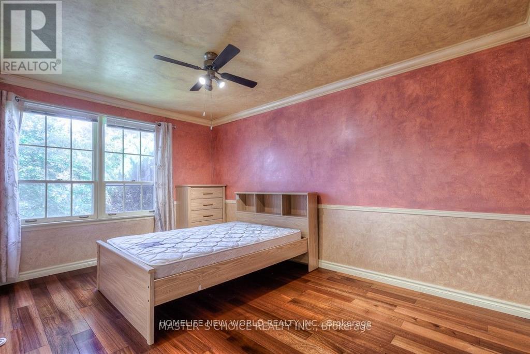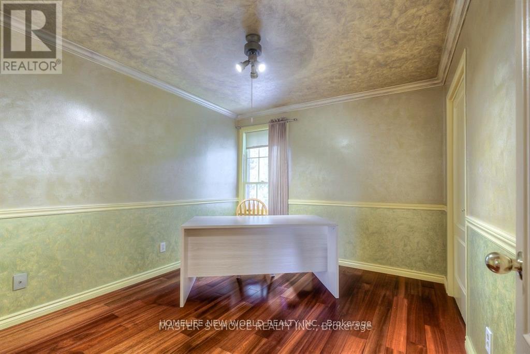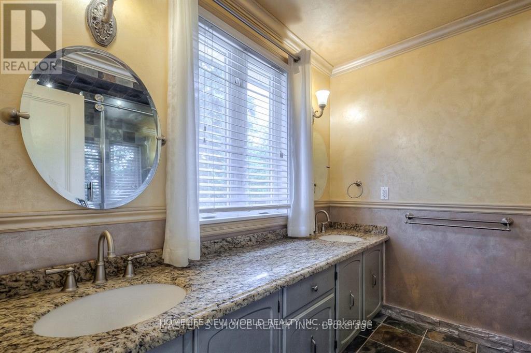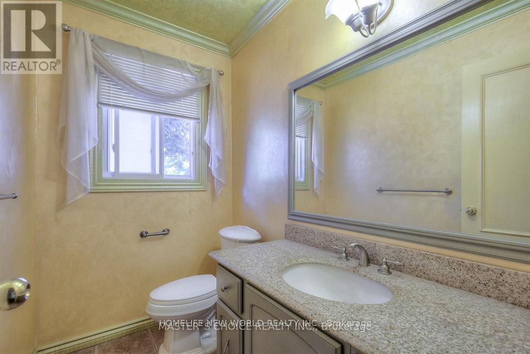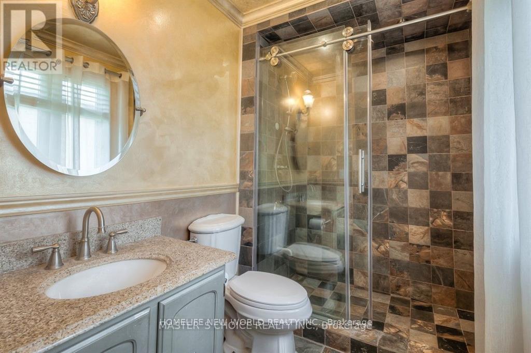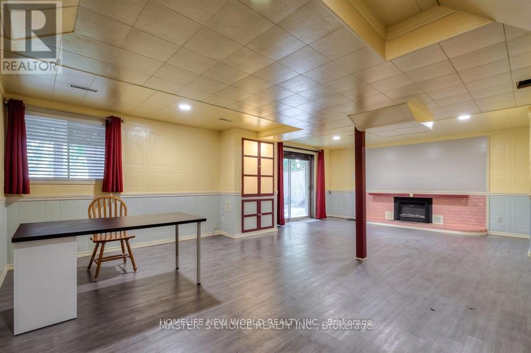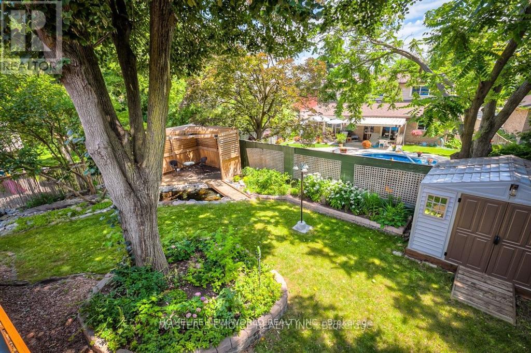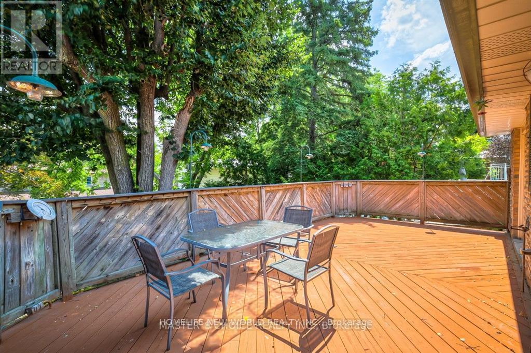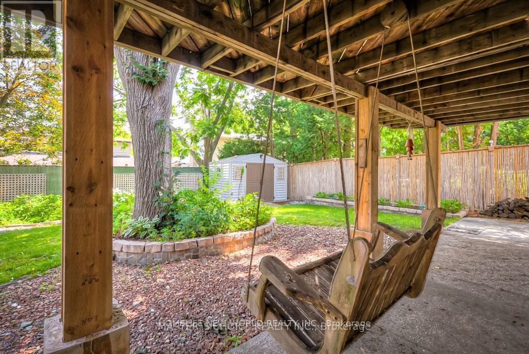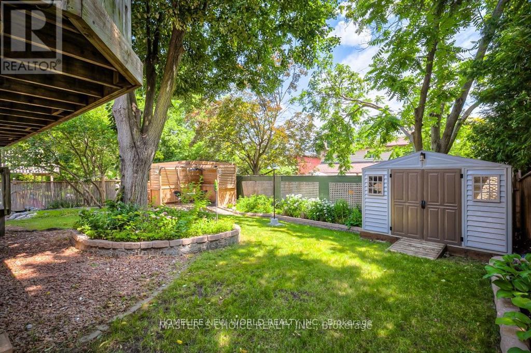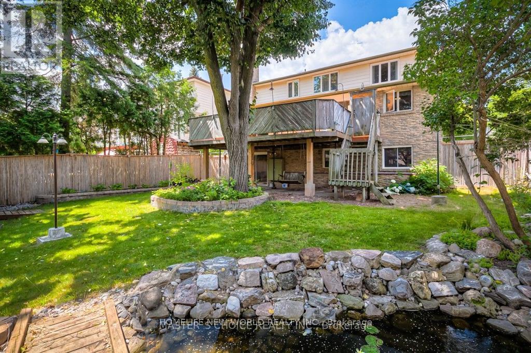29 Liebeck Crescent Markham, Ontario L3R 1Y4
$3,980 Monthly
A Beautiful Stylish Double Car Garage 4B Detached House Located In The Prestigious Unionville Community, Close To Unionville Main Street, Toogood Pond, Hwy 7, Hwy 404, York Region Transit, Shops, Restaurants, T&T Supermarket, Top Ranking School Zone (William Berczy P.S & Unionville H.S). Long Driveway for 6 Cars, No Side Walk, Fenced Private Backyard With Fishpond, Professional Landscaping, Gazebo Give You A Enjoyable Relaxing Place. Inside Of This Property Offers Functional Layout, Hardwood Floor Through Out, Smooth Painted Ceiling, Crown Mounding, Ceiling Fans. Both Family Room & Kitchen Access To Huge Deck, Walk Out Basement W/Fireplace, Granit Counter Top And S/S Appliance In Kitchen, Renovated Bathroom W/Glass Shower And Granit Counter Top (id:61852)
Property Details
| MLS® Number | N12570670 |
| Property Type | Single Family |
| Community Name | Unionville |
| AmenitiesNearBy | Park, Public Transit, Schools |
| Features | Cul-de-sac, Wooded Area, Carpet Free |
| ParkingSpaceTotal | 8 |
Building
| BathroomTotal | 3 |
| BedroomsAboveGround | 4 |
| BedroomsBelowGround | 1 |
| BedroomsTotal | 5 |
| Appliances | Central Vacuum, Dishwasher, Dryer, Furniture, Garage Door Opener, Hood Fan, Stove, Washer, Window Coverings, Refrigerator |
| BasementDevelopment | Finished |
| BasementFeatures | Walk Out |
| BasementType | N/a (finished) |
| ConstructionStyleAttachment | Detached |
| CoolingType | Central Air Conditioning |
| ExteriorFinish | Brick |
| FireplacePresent | Yes |
| FlooringType | Hardwood, Tile |
| HalfBathTotal | 1 |
| HeatingFuel | Natural Gas |
| HeatingType | Forced Air |
| StoriesTotal | 2 |
| SizeInterior | 2000 - 2500 Sqft |
| Type | House |
| UtilityWater | Municipal Water |
Parking
| Attached Garage | |
| Garage |
Land
| Acreage | No |
| FenceType | Fenced Yard |
| LandAmenities | Park, Public Transit, Schools |
| Sewer | Sanitary Sewer |
| SizeDepth | 114 Ft |
| SizeFrontage | 55 Ft ,6 In |
| SizeIrregular | 55.5 X 114 Ft |
| SizeTotalText | 55.5 X 114 Ft |
Rooms
| Level | Type | Length | Width | Dimensions |
|---|---|---|---|---|
| Second Level | Primary Bedroom | 4.9 m | 4.25 m | 4.9 m x 4.25 m |
| Second Level | Bedroom 2 | 4.5 m | 3 m | 4.5 m x 3 m |
| Second Level | Bedroom 3 | 4.1 m | 3.5 m | 4.1 m x 3.5 m |
| Second Level | Bedroom 4 | 3.45 m | 3 m | 3.45 m x 3 m |
| Basement | Recreational, Games Room | 7.38 m | 4.66 m | 7.38 m x 4.66 m |
| Basement | Office | 3.79 m | 3.35 m | 3.79 m x 3.35 m |
| Main Level | Living Room | 4.43 m | 3.56 m | 4.43 m x 3.56 m |
| Main Level | Dining Room | 3.26 m | 3.56 m | 3.26 m x 3.56 m |
| Main Level | Family Room | 4.8 m | 3.7 m | 4.8 m x 3.7 m |
| Main Level | Kitchen | 3.4 m | 3 m | 3.4 m x 3 m |
| Main Level | Eating Area | 2.9 m | 3 m | 2.9 m x 3 m |
Utilities
| Cable | Available |
| Electricity | Available |
| Sewer | Available |
https://www.realtor.ca/real-estate/29130666/29-liebeck-crescent-markham-unionville-unionville
Interested?
Contact us for more information
Jing Huang
Broker
201 Consumers Rd., Ste. 205
Toronto, Ontario M2J 4G8
