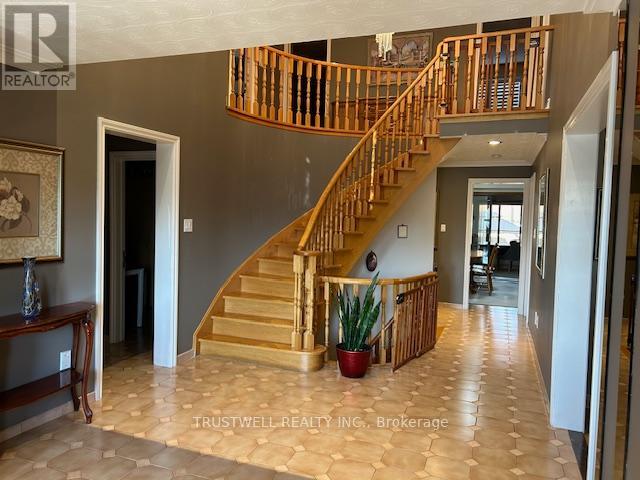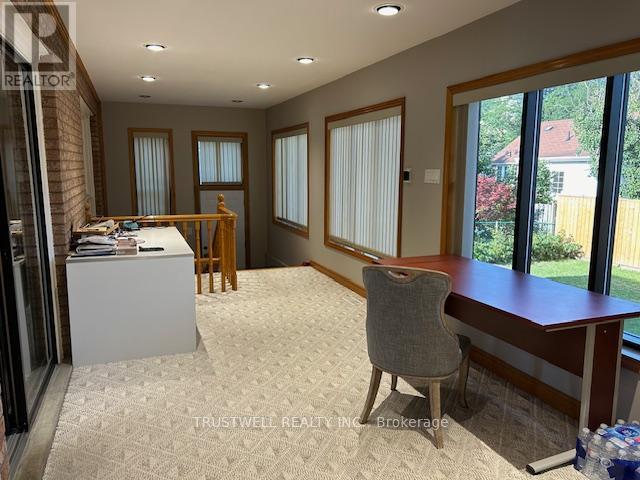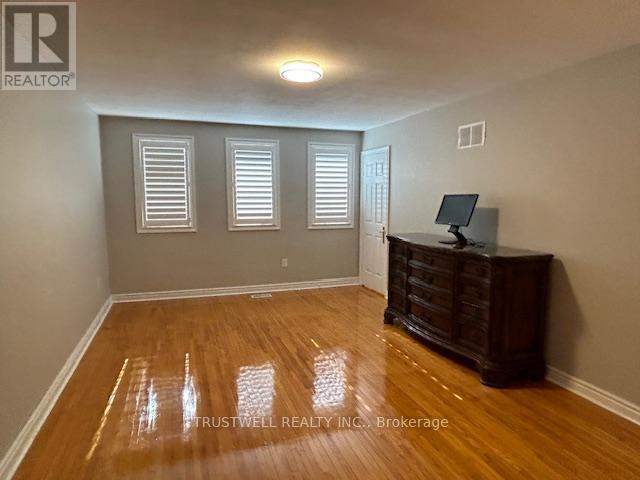29 Kingsdown Drive Toronto, Ontario M1K 3B9
$2,390,000
Amazing Huge Custom Built 2-Storey House. Double car garage. Large Eat-In Kitchen. 4 Bedrooms. 200 Amp Hydro Panel. Located In Toronto Nice Family Neighbourhood. A Four Seasons Solarium Inviting Ample Natural Light Through Large Windows. Truly An Extra Unique Opportunity Sitting Area. Separate Entrance To Spacious Basement With Stunning Full Eat-In Kitchen, 5 Pc Washroom. The Potential Of This Versatile Space Could Serve As An In-Law Suite. Convenient To School, Park, Supermarket, Retail Stores, Bank, Bus Stop, Kennedy Subway Station & All Amenities. Pride Of Ownership Shines Throughout This House. This Is The One You Have To See For Yourself. **EXTRAS** Fridge, Stove, Dishwasher, Freezer, Washer & Dryer. Existing Light Fixtures. All Existing Window Coverings. Furnace, Air Conditioning, Hot Water Tank Owned, Central Vacuum, Alarm System, Video Security Camera. (id:61852)
Property Details
| MLS® Number | E11942974 |
| Property Type | Single Family |
| Neigbourhood | Ionview |
| Community Name | Ionview |
| AmenitiesNearBy | Park, Place Of Worship, Public Transit, Schools |
| ParkingSpaceTotal | 4 |
Building
| BathroomTotal | 4 |
| BedroomsAboveGround | 4 |
| BedroomsTotal | 4 |
| Appliances | Central Vacuum |
| BasementDevelopment | Finished |
| BasementType | N/a (finished) |
| ConstructionStyleAttachment | Detached |
| CoolingType | Central Air Conditioning |
| ExteriorFinish | Brick, Stone |
| FireplacePresent | Yes |
| FlooringType | Hardwood, Tile, Carpeted |
| FoundationType | Concrete |
| HalfBathTotal | 1 |
| HeatingFuel | Natural Gas |
| HeatingType | Forced Air |
| StoriesTotal | 2 |
| Type | House |
| UtilityWater | Municipal Water |
Parking
| Attached Garage |
Land
| Acreage | No |
| LandAmenities | Park, Place Of Worship, Public Transit, Schools |
| Sewer | Sanitary Sewer |
| SizeDepth | 126 Ft ,9 In |
| SizeFrontage | 50 Ft |
| SizeIrregular | 50.02 X 126.76 Ft |
| SizeTotalText | 50.02 X 126.76 Ft |
Rooms
| Level | Type | Length | Width | Dimensions |
|---|---|---|---|---|
| Second Level | Primary Bedroom | 5.64 m | 3.66 m | 5.64 m x 3.66 m |
| Second Level | Bedroom 2 | 3.91 m | 3.6 m | 3.91 m x 3.6 m |
| Second Level | Bedroom 3 | 3.86 m | 3.55 m | 3.86 m x 3.55 m |
| Second Level | Bedroom 4 | 3.25 m | 3.05 m | 3.25 m x 3.05 m |
| Basement | Kitchen | 7.62 m | 2.64 m | 7.62 m x 2.64 m |
| Basement | Recreational, Games Room | 7.23 m | 5.28 m | 7.23 m x 5.28 m |
| Ground Level | Living Room | 4.77 m | 3.6 m | 4.77 m x 3.6 m |
| Ground Level | Dining Room | 3.6 m | 3.6 m | 3.6 m x 3.6 m |
| Ground Level | Kitchen | 6.3 m | 3.96 m | 6.3 m x 3.96 m |
| Ground Level | Family Room | 5.64 m | 4.01 m | 5.64 m x 4.01 m |
| Ground Level | Solarium | 7.62 m | 2.74 m | 7.62 m x 2.74 m |
https://www.realtor.ca/real-estate/27848008/29-kingsdown-drive-toronto-ionview-ionview
Interested?
Contact us for more information
Peter Luk
Salesperson
3640 Victoria Park Ave#300
Toronto, Ontario M2H 3B2





































