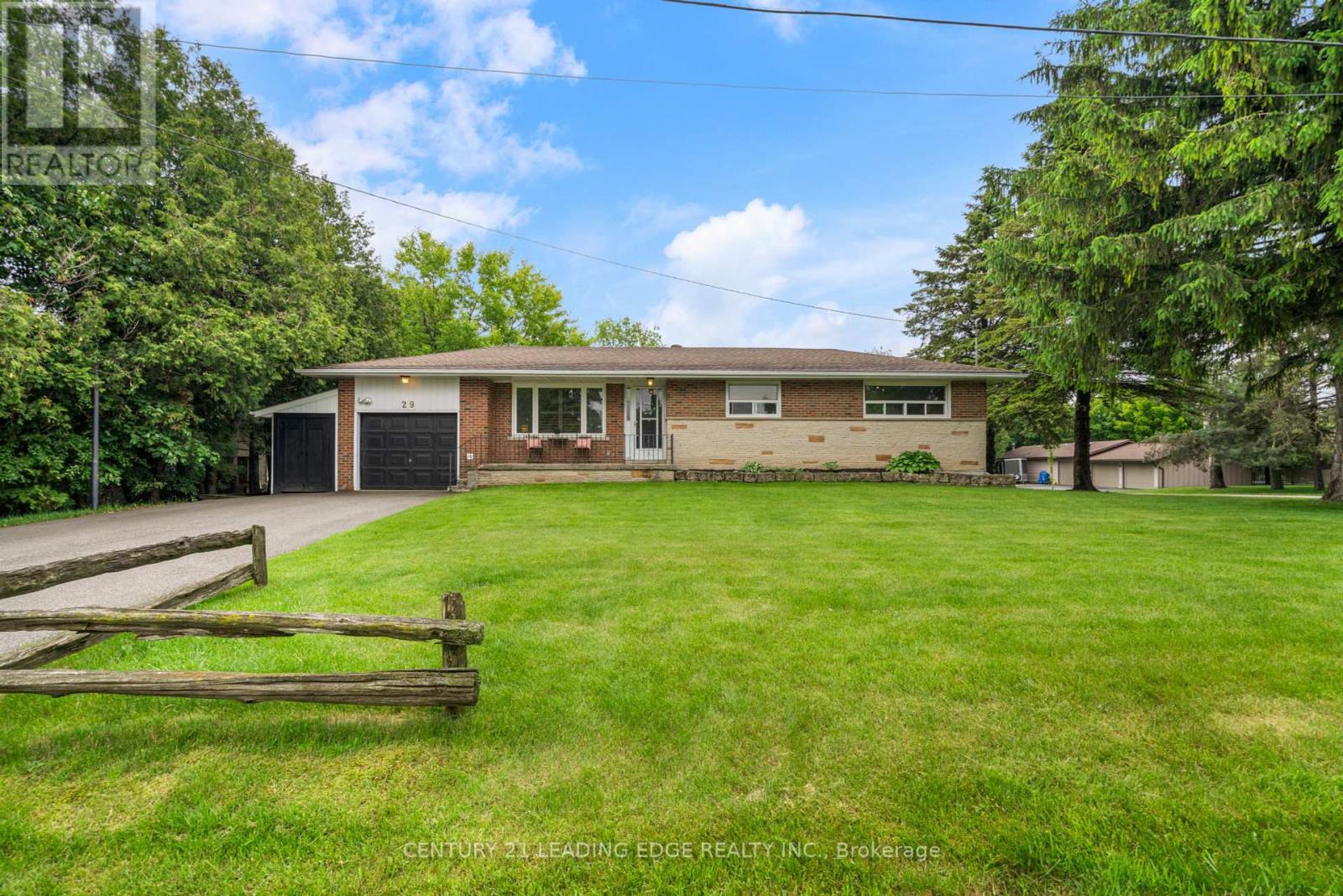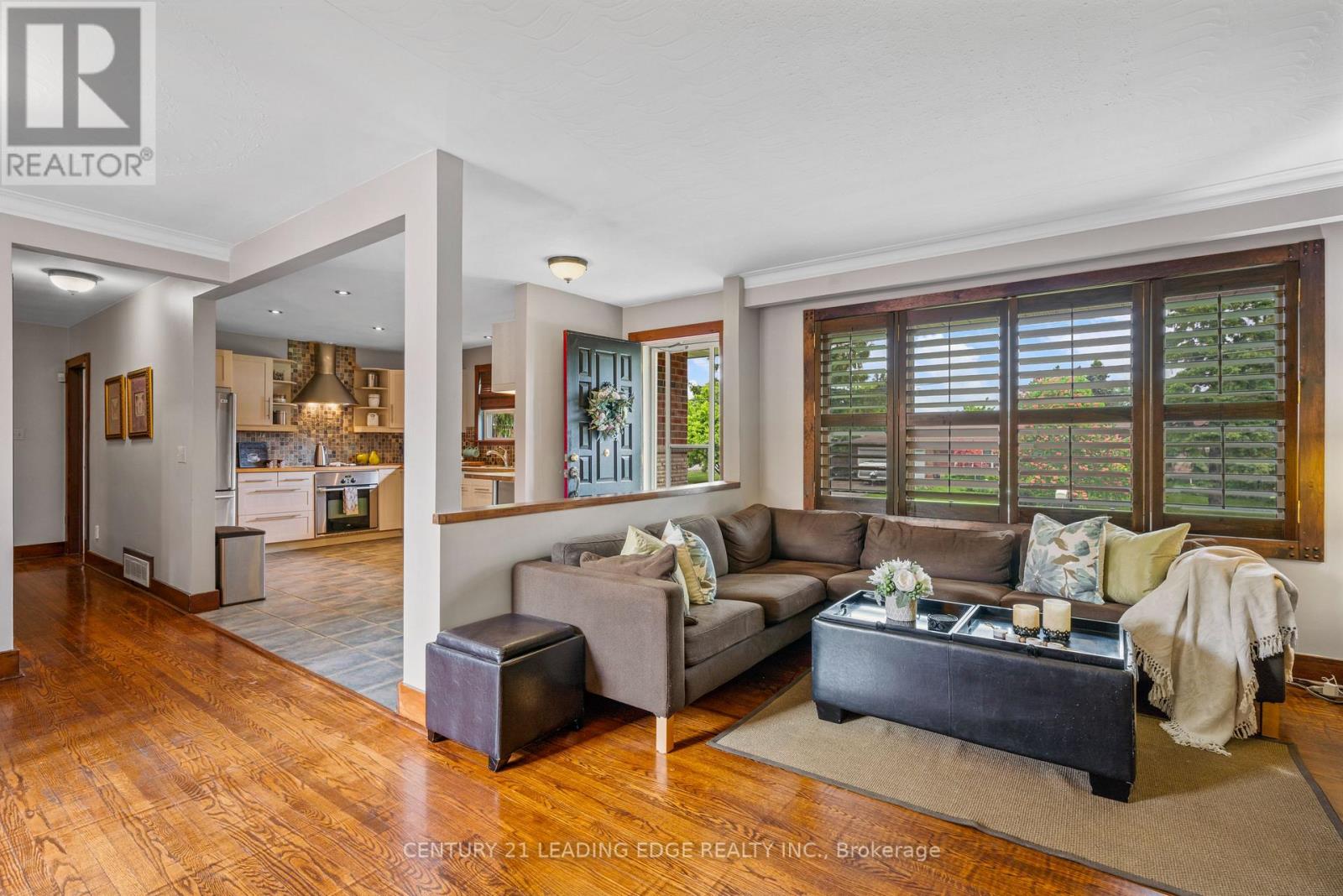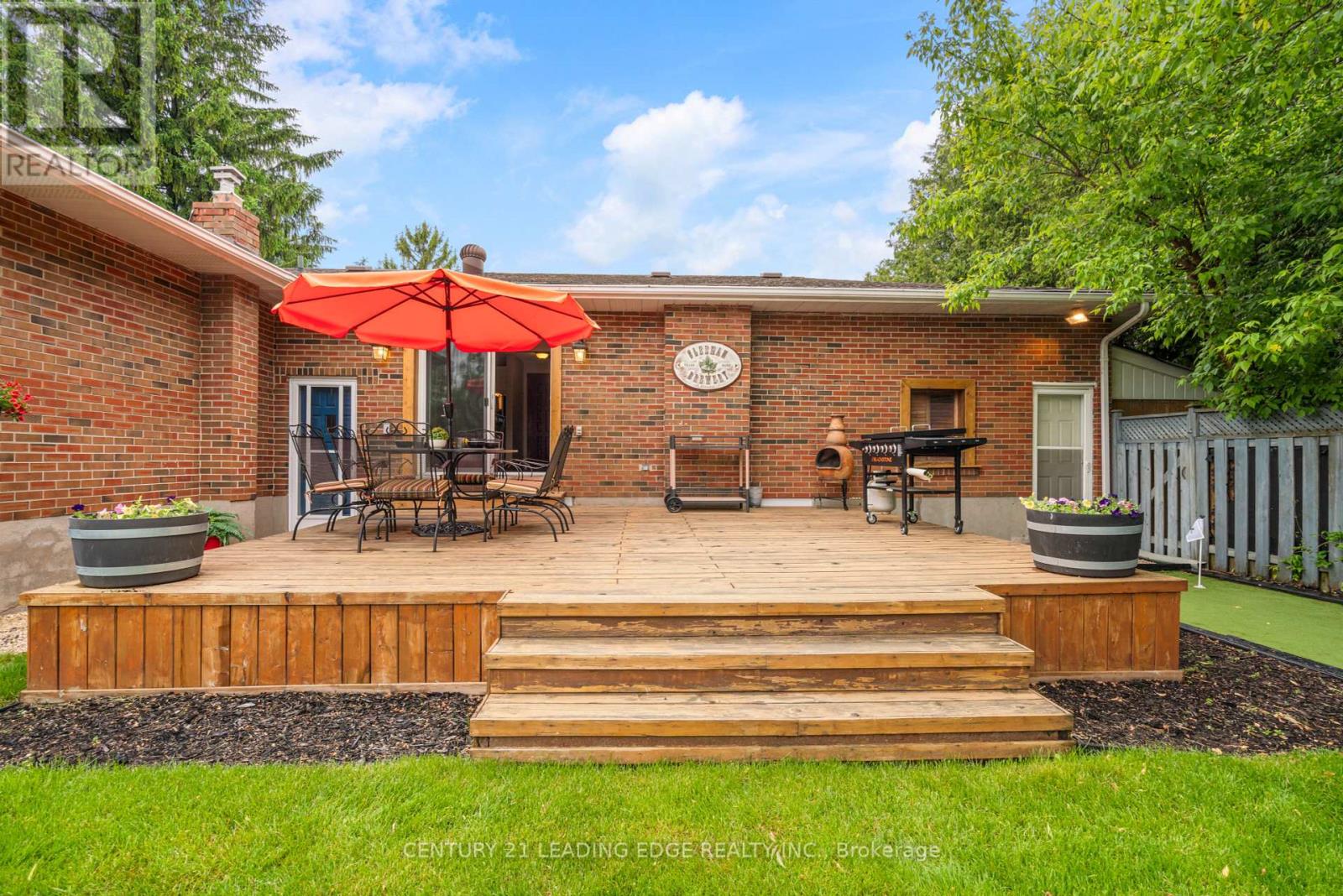29 Joyce Boulevard S Whitchurch-Stouffville, Ontario L4A 4N4
3 Bedroom
1 Bathroom
1100 - 1500 sqft
Bungalow
Fireplace
Inground Pool
Central Air Conditioning
Forced Air
Landscaped
$1,148,000
Beautiful Tranquil Setting 1/2 Acre Lot with Southern Exposure, Bungalow Backing onto Oakridge's Morane! Entertain Family & Guest in your Backyard, 20 X 40 Ft Inground Pool, Large Wood Deck, Putting Green, Fenced in Yard, Built-In Garden Boxes, Manicured Lawns, Garage Access From Backyard, Storage Sheds, Double Driveway (6) Car Parking For the Whole Family! School Bus - Pick Up on Street, Mail Delivery! (id:61852)
Property Details
| MLS® Number | N12202491 |
| Property Type | Single Family |
| Neigbourhood | Wesley's Corners |
| Community Name | Rural Whitchurch-Stouffville |
| AmenitiesNearBy | Place Of Worship, Schools |
| EquipmentType | Water Heater |
| Features | Wooded Area, Conservation/green Belt, Sump Pump |
| ParkingSpaceTotal | 7 |
| PoolType | Inground Pool |
| RentalEquipmentType | Water Heater |
| Structure | Porch |
Building
| BathroomTotal | 1 |
| BedroomsAboveGround | 3 |
| BedroomsTotal | 3 |
| Age | 51 To 99 Years |
| Amenities | Fireplace(s) |
| Appliances | Central Vacuum, Water Softener, Water Meter, Dishwasher, Dryer, Microwave, Storage Shed, Stove, Washer, Window Coverings, Refrigerator |
| ArchitecturalStyle | Bungalow |
| BasementDevelopment | Partially Finished |
| BasementType | N/a (partially Finished) |
| ConstructionStyleAttachment | Detached |
| CoolingType | Central Air Conditioning |
| ExteriorFinish | Brick |
| FireplacePresent | Yes |
| FireplaceTotal | 2 |
| FlooringType | Hardwood, Ceramic, Laminate |
| FoundationType | Block |
| HeatingFuel | Natural Gas |
| HeatingType | Forced Air |
| StoriesTotal | 1 |
| SizeInterior | 1100 - 1500 Sqft |
| Type | House |
Parking
| Attached Garage | |
| Garage |
Land
| Acreage | No |
| FenceType | Partially Fenced, Fenced Yard |
| LandAmenities | Place Of Worship, Schools |
| LandscapeFeatures | Landscaped |
| Sewer | Septic System |
| SizeDepth | 206 Ft |
| SizeFrontage | 100 Ft |
| SizeIrregular | 100 X 206 Ft |
| SizeTotalText | 100 X 206 Ft |
| ZoningDescription | Residential |
Rooms
| Level | Type | Length | Width | Dimensions |
|---|---|---|---|---|
| Basement | Exercise Room | 7.01 m | 5.48 m | 7.01 m x 5.48 m |
| Main Level | Living Room | 5.72 m | 3.87 m | 5.72 m x 3.87 m |
| Main Level | Dining Room | 5.72 m | 3.87 m | 5.72 m x 3.87 m |
| Main Level | Eating Area | 1.72 m | 1.92 m | 1.72 m x 1.92 m |
| Main Level | Kitchen | 4.21 m | 3.35 m | 4.21 m x 3.35 m |
| Main Level | Primary Bedroom | 3.95 m | 3.34 m | 3.95 m x 3.34 m |
| Main Level | Bedroom 2 | 3.04 m | 3.74 m | 3.04 m x 3.74 m |
| Main Level | Bedroom 3 | 3.74 m | 2.91 m | 3.74 m x 2.91 m |
Interested?
Contact us for more information
Paula Moncada
Salesperson
Century 21 Leading Edge Realty Inc.
6311 Main Street
Stouffville, Ontario L4A 1G5
6311 Main Street
Stouffville, Ontario L4A 1G5
Ken Moncada
Salesperson
Century 21 Leading Edge Realty Inc.
6311 Main Street
Stouffville, Ontario L4A 1G5
6311 Main Street
Stouffville, Ontario L4A 1G5



































