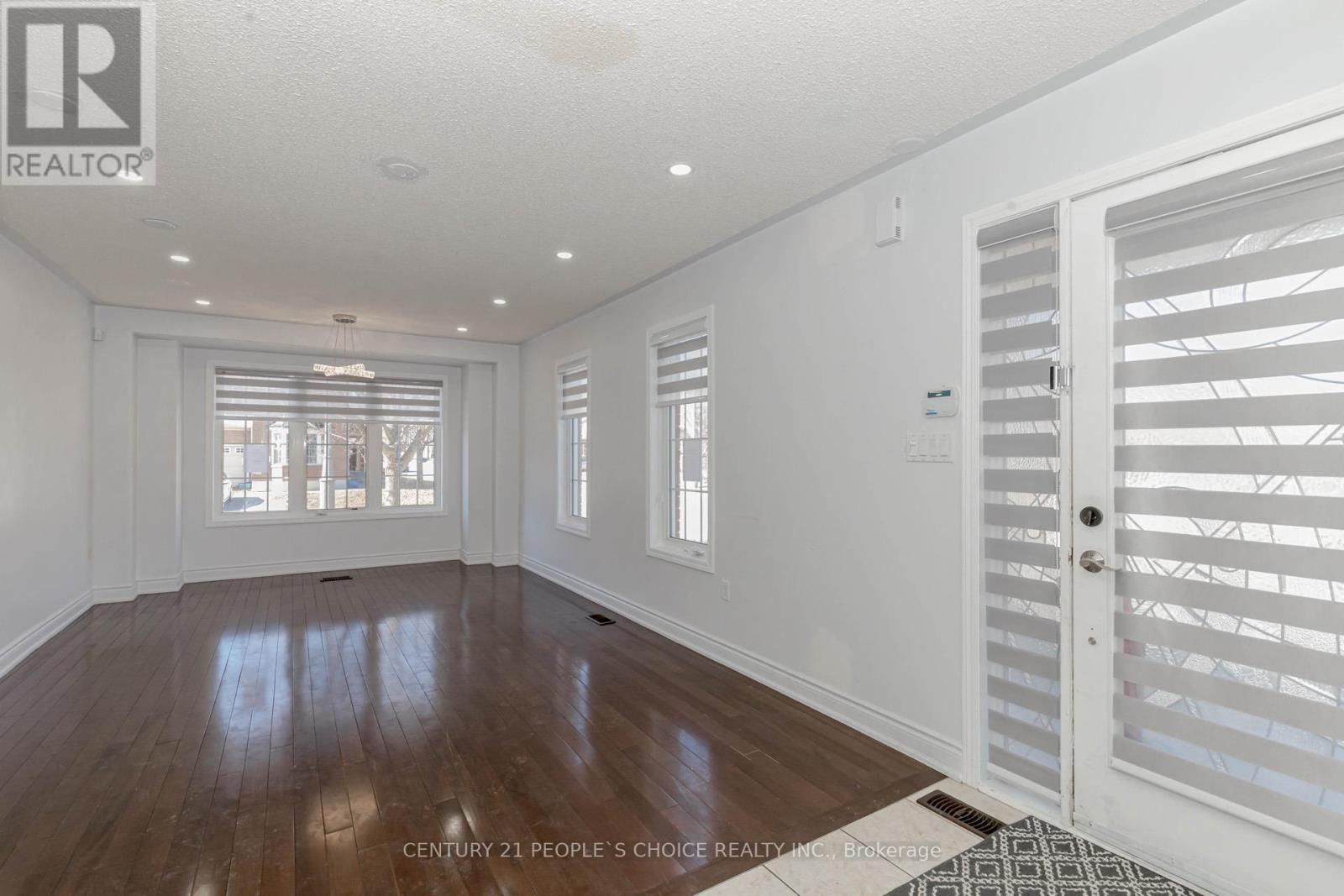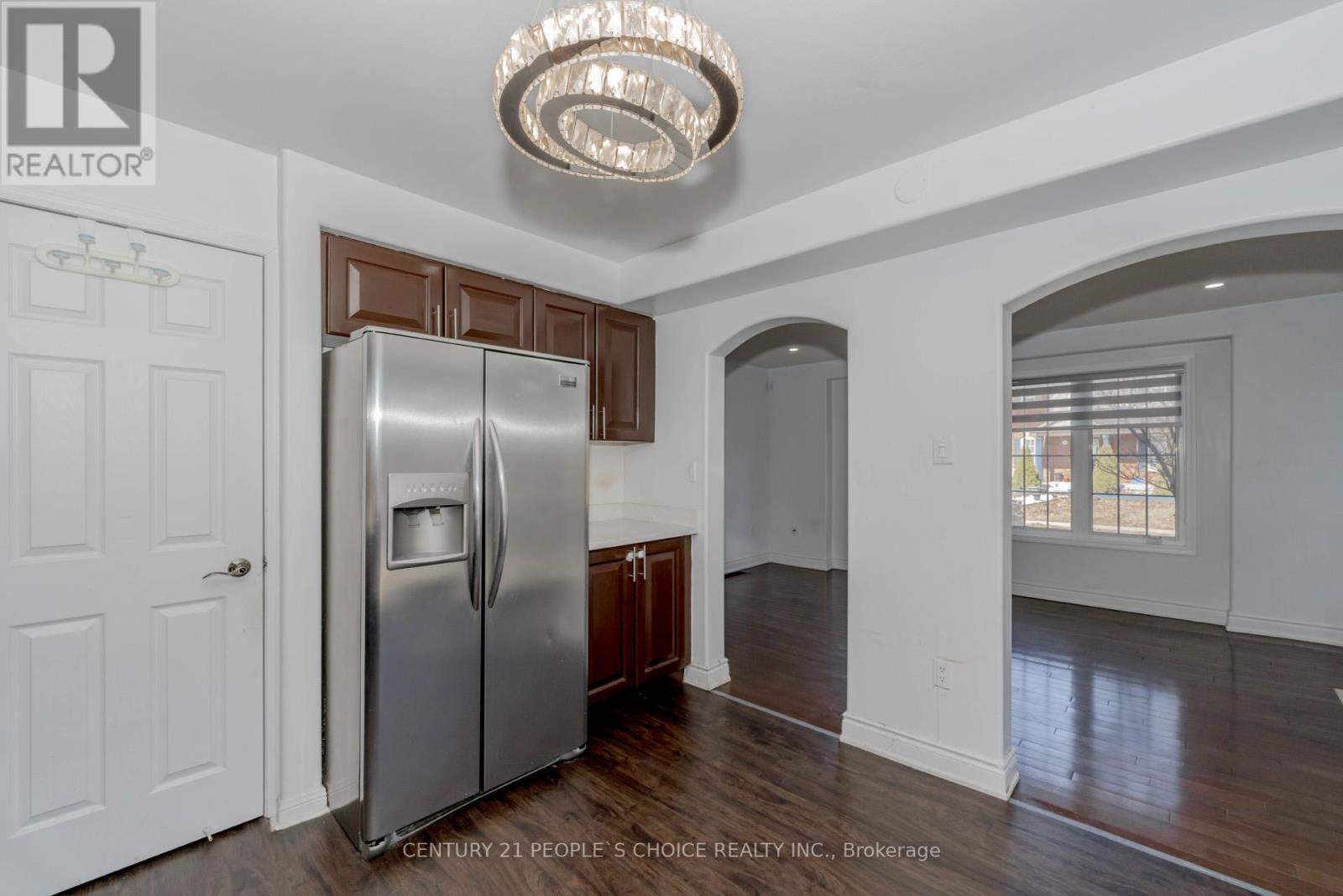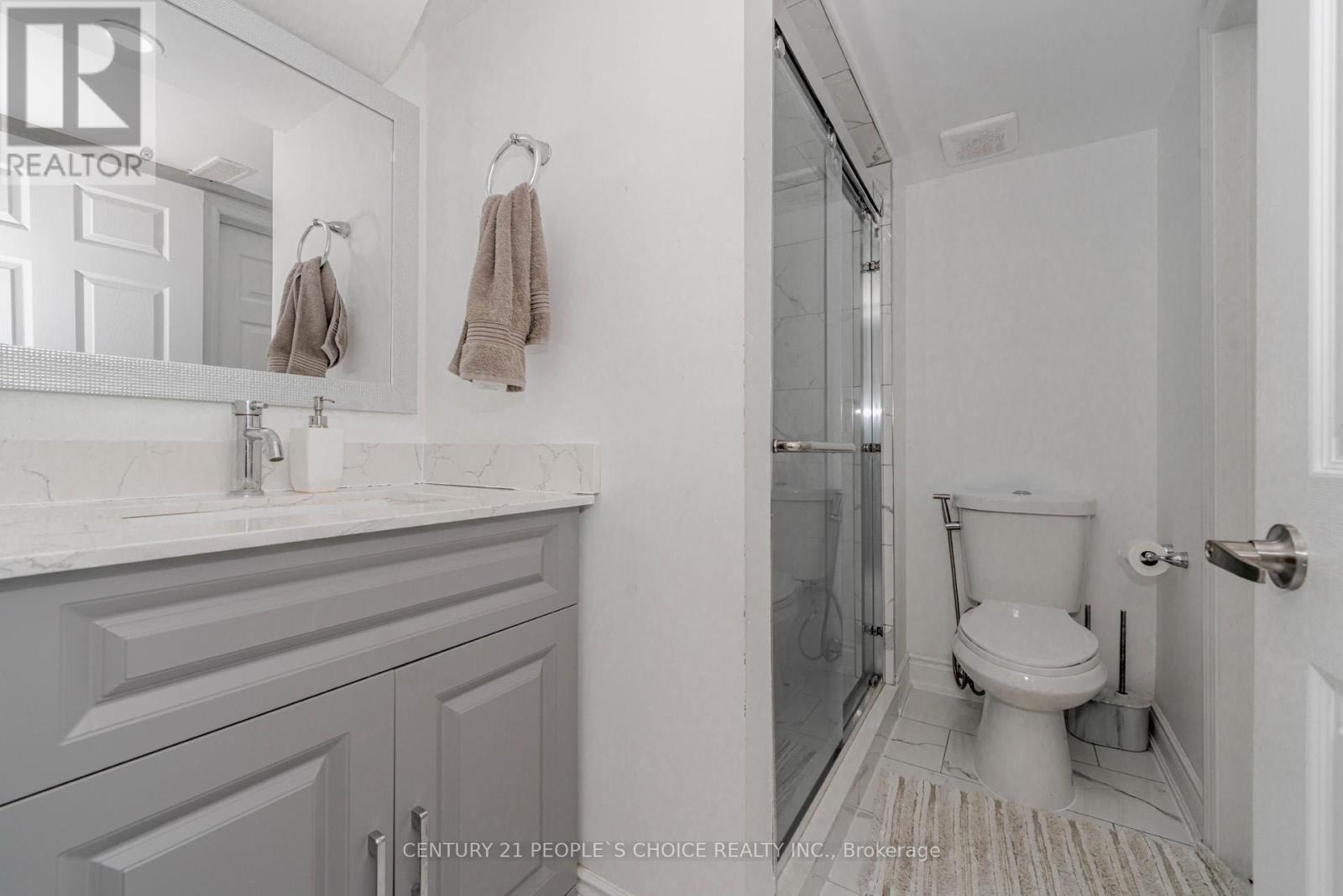29 Jessop Drive Brampton, Ontario L7A 3M8
$960,000
Absolutely Gorgeous Semi-Detached Home on a Corner Lot! This gem features 3 bedrooms plus a legal 2-bedroom basement. Recently renovated throughout, the house is filled with natural light and boasts hardwood and laminate flooring. Enjoy the elegant quartz countertop and a unique family room thats hard to come by!The layout includes a distinct dining and living area, along with spacious bedrooms. A newly added separate entrance to the basement adds convenience. Complete with stainless steel appliances and A/C, this property is loaded with features!Perfectly priced and just a stone's throw away from schools, plazas, GO Station, transit, and Hwy 410! A MUST-SEE! (id:61852)
Property Details
| MLS® Number | W12036026 |
| Property Type | Single Family |
| Community Name | Fletcher's Meadow |
| Features | Sump Pump, In-law Suite |
| ParkingSpaceTotal | 3 |
Building
| BathroomTotal | 4 |
| BedroomsAboveGround | 3 |
| BedroomsBelowGround | 2 |
| BedroomsTotal | 5 |
| Appliances | Dryer, Washer, Window Coverings |
| BasementDevelopment | Finished |
| BasementType | N/a (finished) |
| ConstructionStyleAttachment | Semi-detached |
| CoolingType | Central Air Conditioning |
| ExteriorFinish | Brick |
| FlooringType | Ceramic, Hardwood, Laminate |
| FoundationType | Concrete |
| HalfBathTotal | 1 |
| HeatingFuel | Natural Gas |
| HeatingType | Forced Air |
| StoriesTotal | 2 |
| SizeInterior | 1500 - 2000 Sqft |
| Type | House |
| UtilityWater | Municipal Water |
Parking
| Garage |
Land
| Acreage | No |
| Sewer | Sanitary Sewer |
| SizeDepth | 81 Ft ,7 In |
| SizeFrontage | 31 Ft ,10 In |
| SizeIrregular | 31.9 X 81.6 Ft |
| SizeTotalText | 31.9 X 81.6 Ft |
Rooms
| Level | Type | Length | Width | Dimensions |
|---|---|---|---|---|
| Second Level | Primary Bedroom | 5.07 m | 3.88 m | 5.07 m x 3.88 m |
| Second Level | Bedroom 2 | 3.13 m | 3.04 m | 3.13 m x 3.04 m |
| Second Level | Bedroom 3 | 3.56 m | 2.74 m | 3.56 m x 2.74 m |
| Basement | Bedroom 4 | Measurements not available | ||
| Basement | Bedroom 5 | Measurements not available | ||
| Main Level | Kitchen | 3.75 m | 3.5 m | 3.75 m x 3.5 m |
| Main Level | Dining Room | 5.48 m | 3.56 m | 5.48 m x 3.56 m |
| Main Level | Living Room | 5.48 m | 3.56 m | 5.48 m x 3.56 m |
Interested?
Contact us for more information
Ron Chawla
Salesperson
1780 Albion Road Unit 2 & 3
Toronto, Ontario M9V 1C1



















































