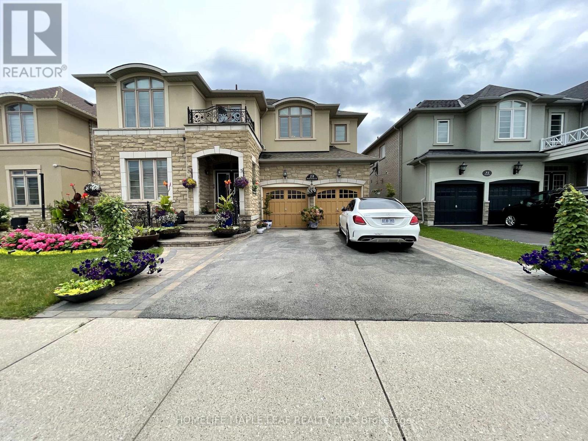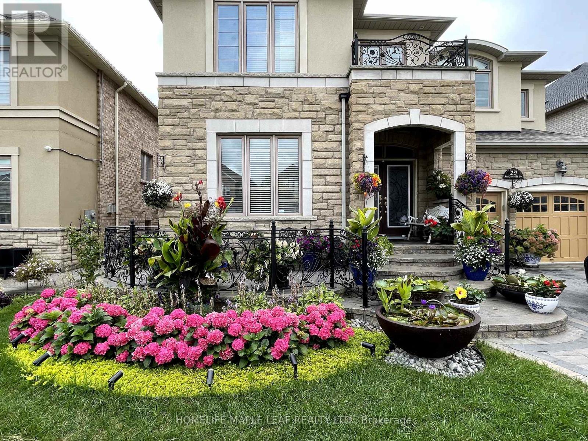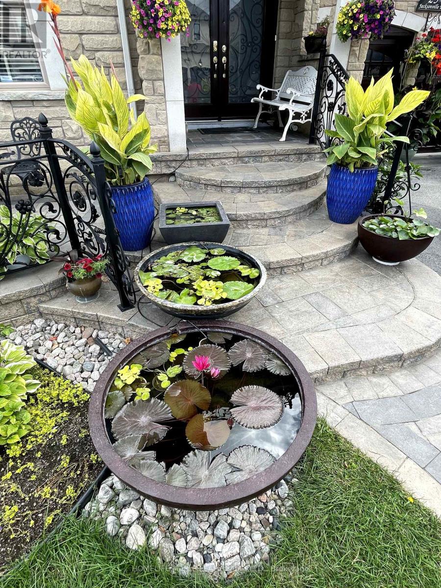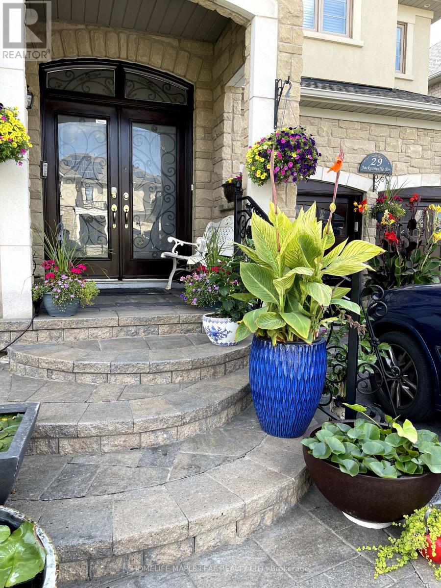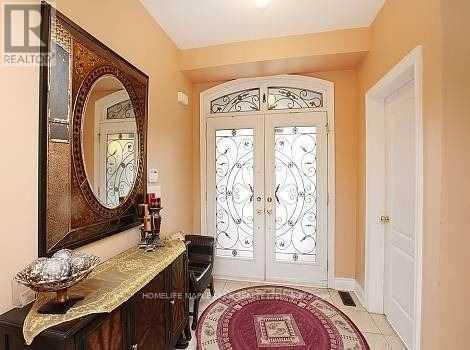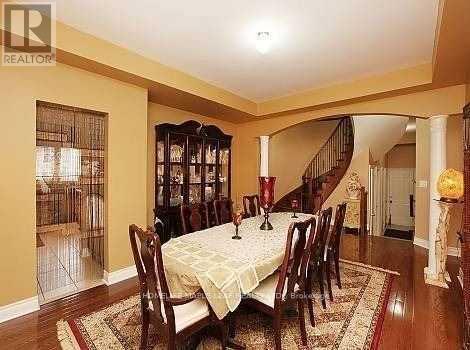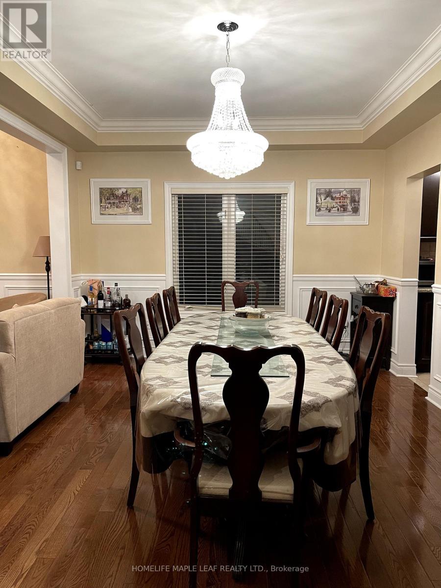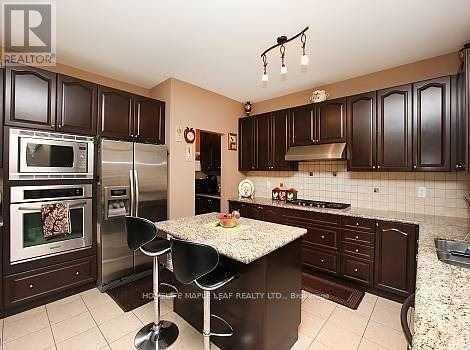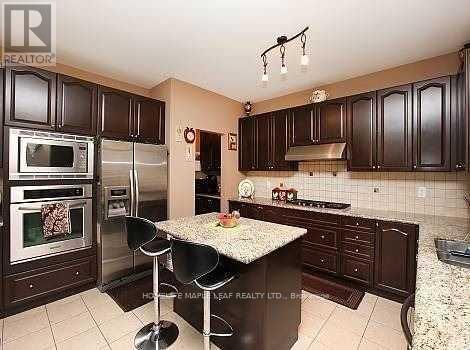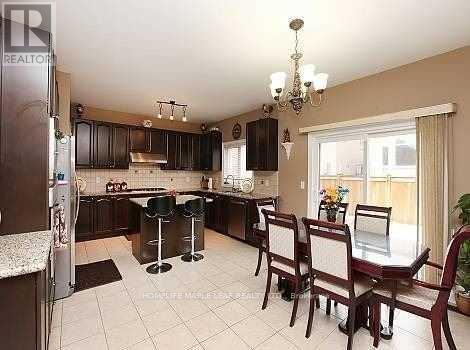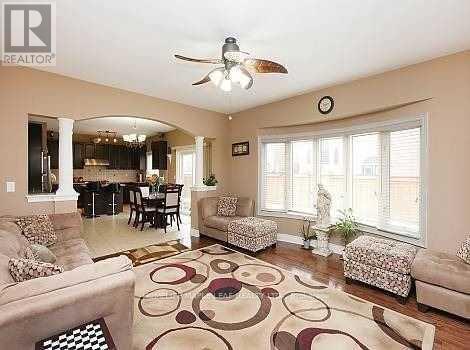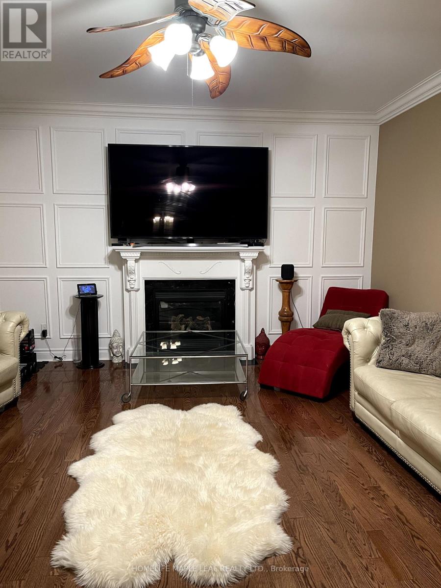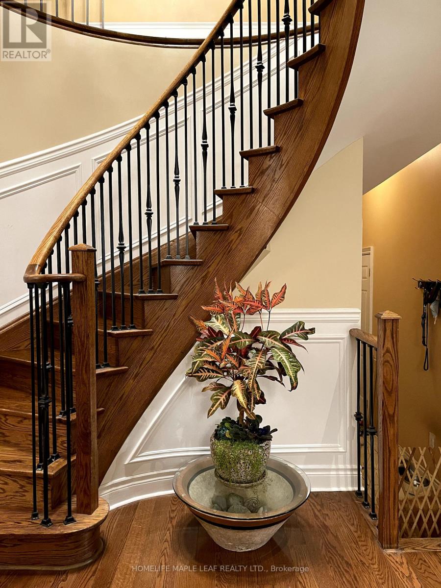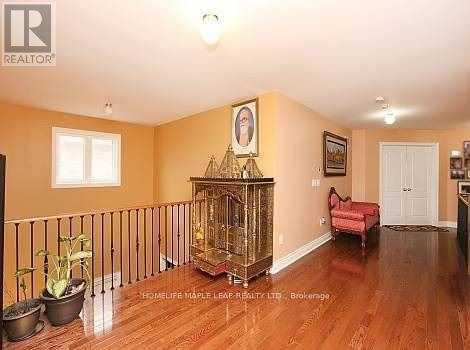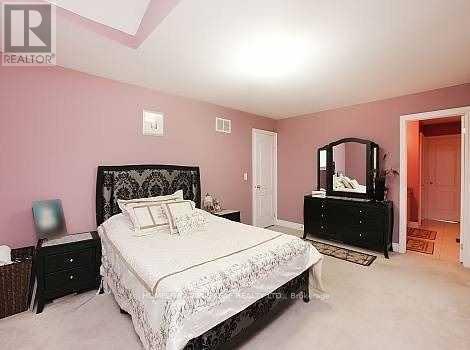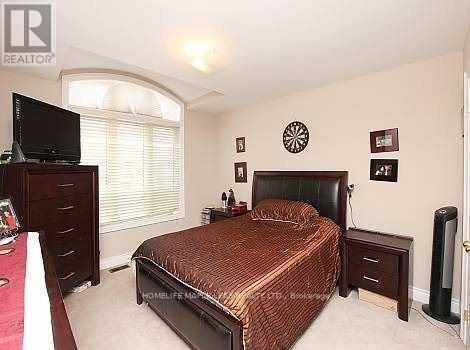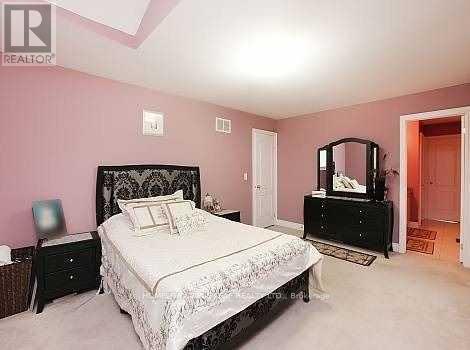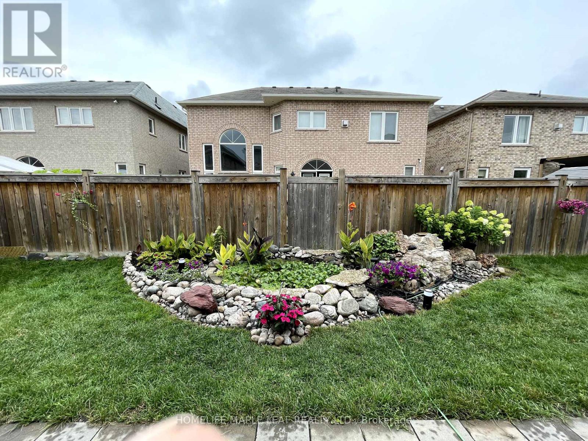29 Jacksonville Drive Brampton, Ontario L6P 2Z3
$3,800 Monthly
Gorgeous Detached spacious beautifully landscaped house ! Located In Castlemore area close to Estate houses. This Elegant Home is 3692 Sq ft, 2 Car Garages plus 4 parking spaces, has Features to include Gourmet Kitchen With Granite Counter Tops, S/S Appliances with Gas cooktop, Fitted microwave and oven. Wainscoting all around on main floor, Living room with high roof. Five classy Chandeliers in the house. Family room with Gas Fireplace. Kitchen with Built In S/S Appliances, Center Island, Backsplash, Upgraded Dark Extended Kitchen with a separate pantry. A well lit Office. Concrete Work beautifully rounded on Front with sitting place and stones in half backyard. 3 Full Washrooms Upstairs with 4 bedrooms and sitting lobby. Relax In the Luxurious Master Suite with Ensuite. Only main and 2nd floor included in this particular lease- (basement not included). Available from Nov 1,2025. However, an option of newly constructed 2 Bedroom legal basement for self use with a large almost 1450 Sq ft and spacious high class kitchen & washroom, Den and storage & cold room with separate entrance for additional rent of $1800. Pot Lights outside all around.Cordial extended family type environment on the street. Park, Catholic school, Shopping Complex and public transport available near by. (id:61852)
Property Details
| MLS® Number | W12372326 |
| Property Type | Single Family |
| Community Name | Vales of Castlemore |
| Features | Dry, Carpet Free, In Suite Laundry |
| ParkingSpaceTotal | 6 |
Building
| BathroomTotal | 5 |
| BedroomsAboveGround | 4 |
| BedroomsTotal | 4 |
| Amenities | Fireplace(s) |
| Appliances | Oven - Built-in, Dishwasher, Dryer, Microwave, Oven, Stove, Washer, Refrigerator |
| BasementFeatures | Separate Entrance |
| BasementType | N/a |
| ConstructionStyleAttachment | Detached |
| CoolingType | Central Air Conditioning |
| ExteriorFinish | Stone, Stucco |
| FireplacePresent | Yes |
| FireplaceTotal | 1 |
| FoundationType | Concrete |
| HalfBathTotal | 1 |
| HeatingFuel | Natural Gas |
| HeatingType | Forced Air |
| StoriesTotal | 2 |
| SizeInterior | 3500 - 5000 Sqft |
| Type | House |
| UtilityWater | Municipal Water |
Parking
| Garage |
Land
| Acreage | No |
| LandscapeFeatures | Landscaped |
| Sewer | Sanitary Sewer |
| SizeDepth | 96 Ft ,3 In |
| SizeFrontage | 50 Ft ,1 In |
| SizeIrregular | 50.1 X 96.3 Ft |
| SizeTotalText | 50.1 X 96.3 Ft|under 1/2 Acre |
Rooms
| Level | Type | Length | Width | Dimensions |
|---|---|---|---|---|
| Second Level | Eating Area | 3.35 m | 4.45 m | 3.35 m x 4.45 m |
| Second Level | Primary Bedroom | 5.97 m | 4.75 m | 5.97 m x 4.75 m |
| Second Level | Bedroom 2 | 3.59 m | 3.87 m | 3.59 m x 3.87 m |
| Second Level | Bedroom 3 | 3.85 m | 5.18 m | 3.85 m x 5.18 m |
| Second Level | Bedroom 4 | 3.65 m | 4.45 m | 3.65 m x 4.45 m |
| Main Level | Living Room | 4.14 m | 3.1 m | 4.14 m x 3.1 m |
| Main Level | Dining Room | 4.57 m | 3.65 m | 4.57 m x 3.65 m |
| Main Level | Office | 3.65 m | 2.74 m | 3.65 m x 2.74 m |
| Main Level | Office | 3.65 m | 2.74 m | 3.65 m x 2.74 m |
| Main Level | Family Room | 4.93 m | 4.45 m | 4.93 m x 4.45 m |
Utilities
| Sewer | Installed |
Interested?
Contact us for more information
Surinder Pal Singh
Salesperson
80 Eastern Avenue #3
Brampton, Ontario L6W 1X9
