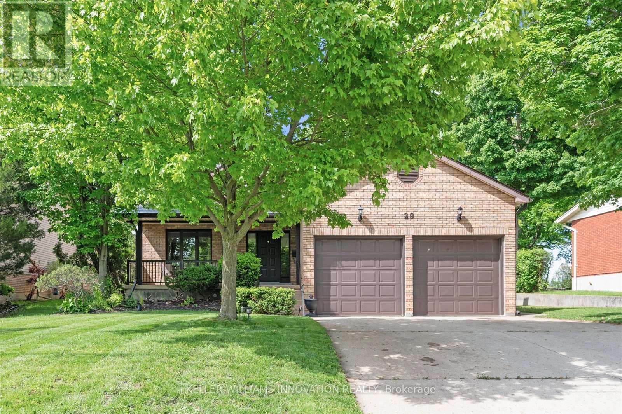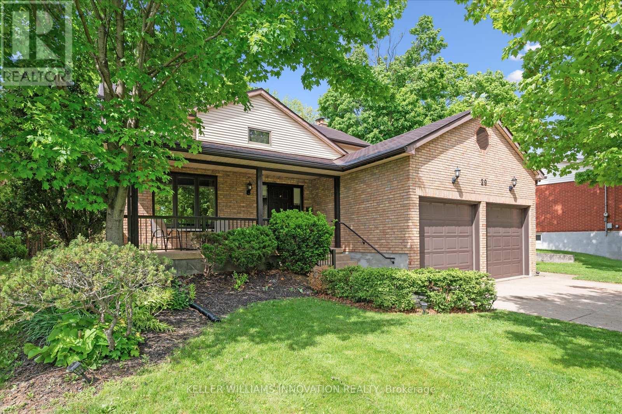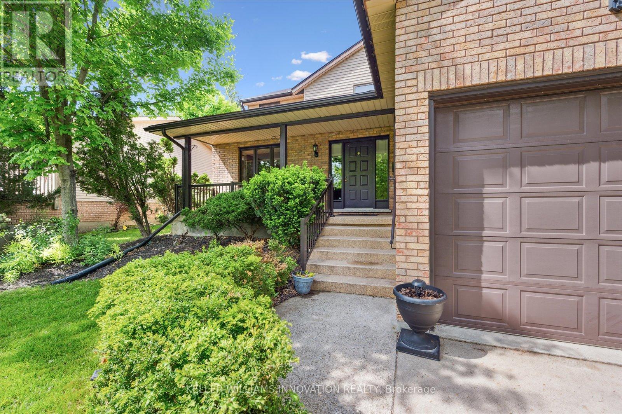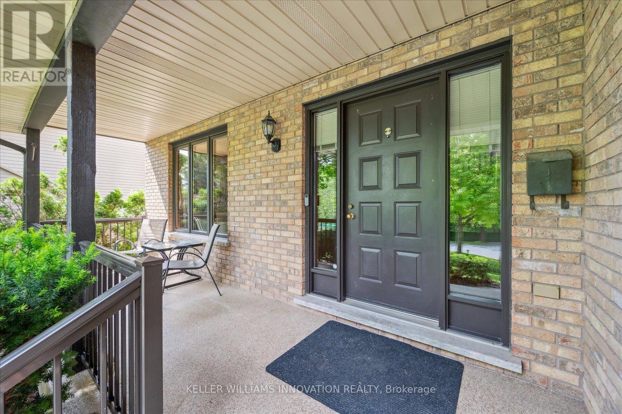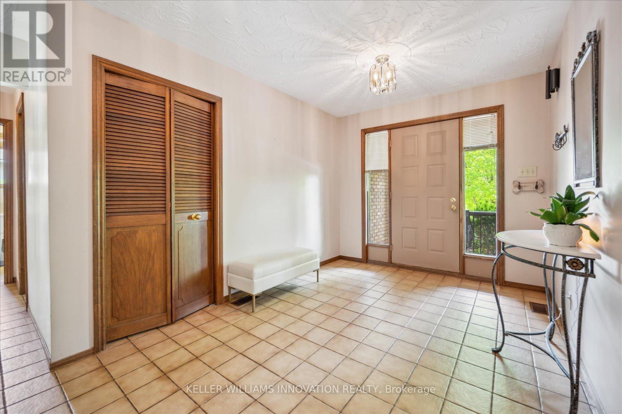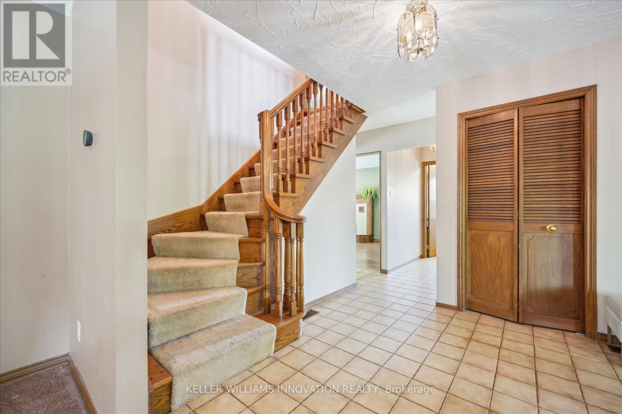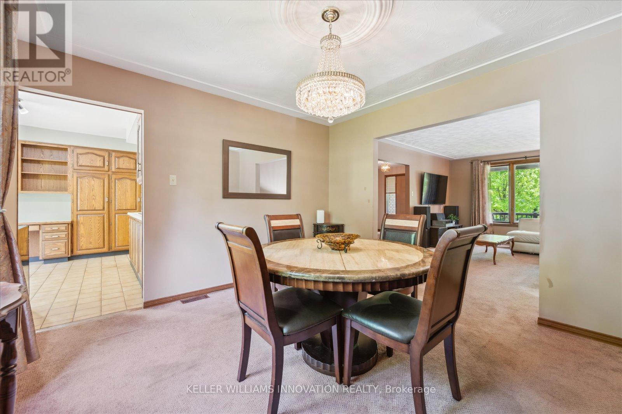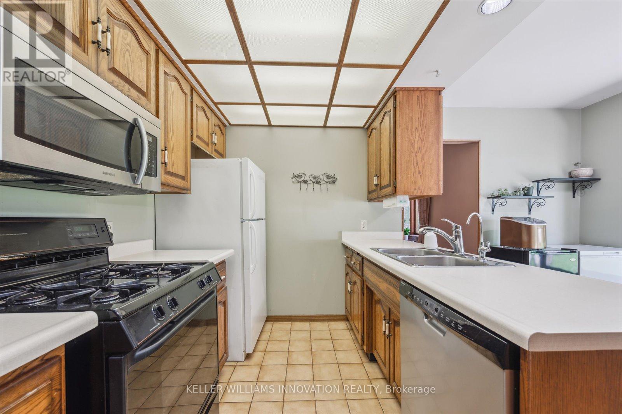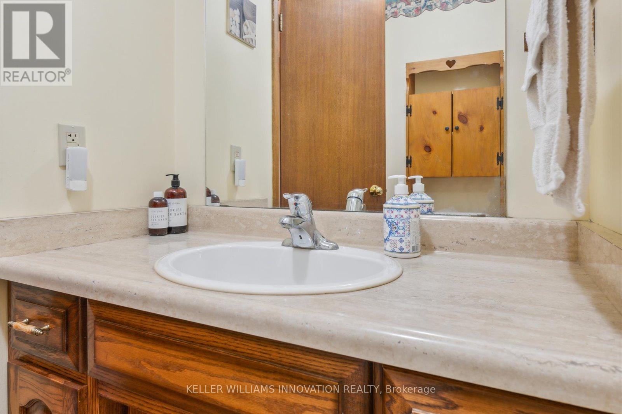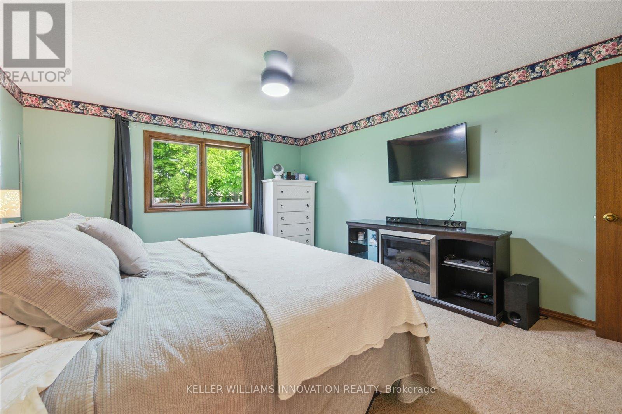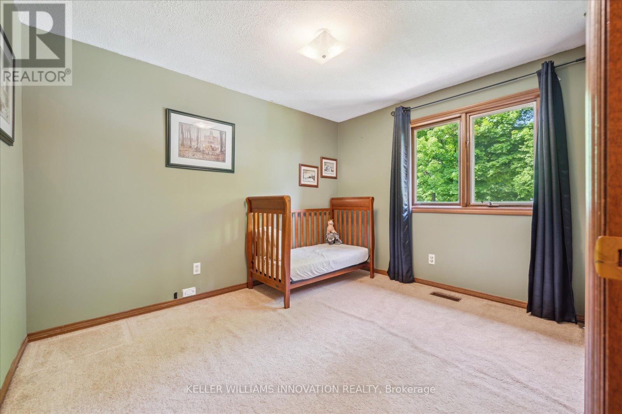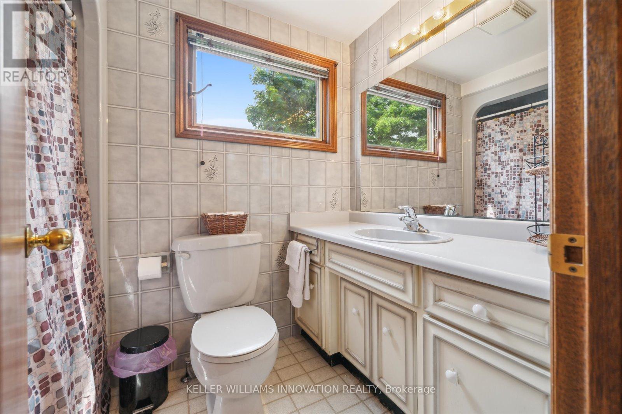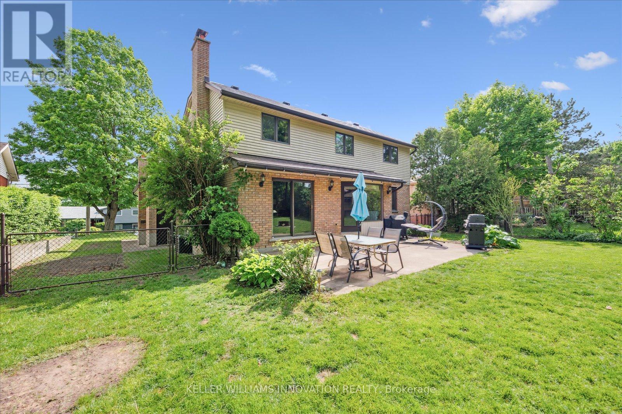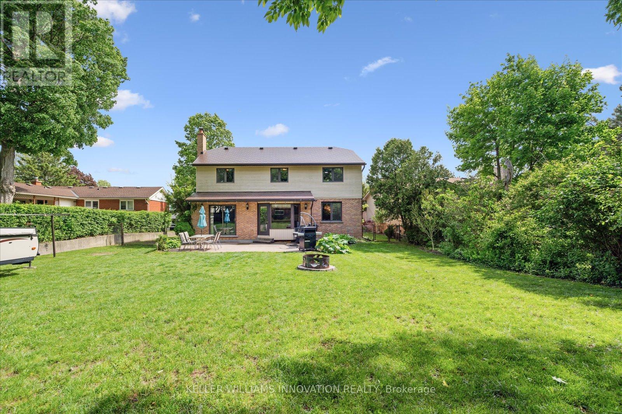29 Hillcrest Lane Kitchener, Ontario N2K 1S9
$1,100,000
Welcome to 29 Hillcrest Lane! This fantastic four-bedroom detached home is located on a quiet cul-de-sac and is being offered for sale for the first time. As you enter the spacious foyer, you'll notice the traditional layout, including a large living room, a formal dining room, and an eat-in kitchen featuring a big bay window overlooking the backyard. Adjacent to the kitchen is the family room, which provides walkout access to the patio. This level also includes main-floor laundry, a two-piece powder room, and access to the two-car garage. Upstairs, you'll find the four-piece main bathroom and four sizeable bedrooms, including the large primary with a three-piece ensuite and a walk-in closet. The unfinished basement offers the potential for additional family space, such as a rec room, home gym, a workshop, or extra storage. It also includes a large cold room and a rough-in for a fourth bathroom. Outside, enjoy the covered front porch and a large, fully-fenced private backyard surrounded by beautiful mature trees, a perfect setting for entertaining and family fun! This lovely home is conveniently located near the picturesque Grand River, as well as parks, schools, shopping, dining, and more! (id:61852)
Property Details
| MLS® Number | X12188037 |
| Property Type | Single Family |
| Neigbourhood | Bridgeport |
| AmenitiesNearBy | Public Transit, Park, Schools |
| EquipmentType | None |
| Features | Cul-de-sac |
| ParkingSpaceTotal | 6 |
| RentalEquipmentType | None |
| Structure | Shed |
Building
| BathroomTotal | 3 |
| BedroomsAboveGround | 4 |
| BedroomsTotal | 4 |
| Age | 31 To 50 Years |
| Amenities | Fireplace(s) |
| Appliances | Central Vacuum, Water Heater, Dishwasher, Dryer, Microwave, Hood Fan, Stove, Washer, Window Coverings, Refrigerator |
| BasementDevelopment | Unfinished |
| BasementType | Full (unfinished) |
| ConstructionStyleAttachment | Detached |
| CoolingType | Central Air Conditioning |
| ExteriorFinish | Brick, Vinyl Siding |
| FireplacePresent | Yes |
| FireplaceTotal | 1 |
| FoundationType | Poured Concrete |
| HalfBathTotal | 1 |
| HeatingFuel | Natural Gas |
| HeatingType | Forced Air |
| StoriesTotal | 2 |
| SizeInterior | 2000 - 2500 Sqft |
| Type | House |
| UtilityWater | Municipal Water |
Parking
| Attached Garage | |
| Garage | |
| Tandem |
Land
| Acreage | No |
| FenceType | Fully Fenced, Fenced Yard |
| LandAmenities | Public Transit, Park, Schools |
| Sewer | Sanitary Sewer |
| SizeDepth | 150 Ft ,1 In |
| SizeFrontage | 65 Ft |
| SizeIrregular | 65 X 150.1 Ft |
| SizeTotalText | 65 X 150.1 Ft |
| SurfaceWater | River/stream |
| ZoningDescription | R2 |
Rooms
| Level | Type | Length | Width | Dimensions |
|---|---|---|---|---|
| Second Level | Primary Bedroom | 5.41 m | 3.72 m | 5.41 m x 3.72 m |
| Second Level | Bathroom | 2.08 m | 2.74 m | 2.08 m x 2.74 m |
| Second Level | Bedroom 2 | 3.29 m | 3.58 m | 3.29 m x 3.58 m |
| Second Level | Bedroom 3 | 3.27 m | 2.65 m | 3.27 m x 2.65 m |
| Second Level | Bedroom 4 | 3.3 m | 3.58 m | 3.3 m x 3.58 m |
| Second Level | Bathroom | 1.47 m | 2.38 m | 1.47 m x 2.38 m |
| Basement | Other | 9.71 m | 10.77 m | 9.71 m x 10.77 m |
| Basement | Utility Room | 3.25 m | 4.66 m | 3.25 m x 4.66 m |
| Basement | Other | 5.4 m | 2.24 m | 5.4 m x 2.24 m |
| Main Level | Living Room | 5.46 m | 3.54 m | 5.46 m x 3.54 m |
| Main Level | Dining Room | 3.5 m | 3.6 m | 3.5 m x 3.6 m |
| Main Level | Kitchen | 4.86 m | 3.57 m | 4.86 m x 3.57 m |
| Main Level | Family Room | 5.11 m | 3.6 m | 5.11 m x 3.6 m |
| Main Level | Bathroom | 1.19 m | 1.94 m | 1.19 m x 1.94 m |
| Main Level | Laundry Room | 2.28 m | 1.76 m | 2.28 m x 1.76 m |
https://www.realtor.ca/real-estate/28399114/29-hillcrest-lane-kitchener
Interested?
Contact us for more information
Ryan Grove
Salesperson
640 Riverbend Dr Unit B
Kitchener, Ontario N2K 3S2
