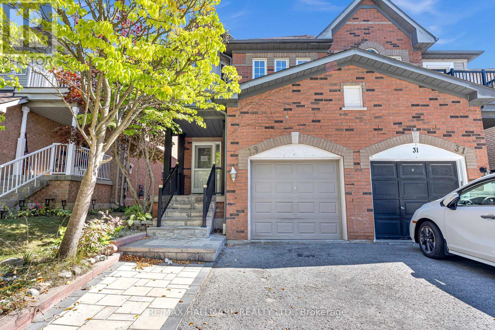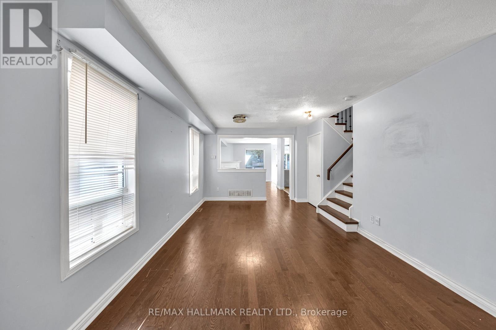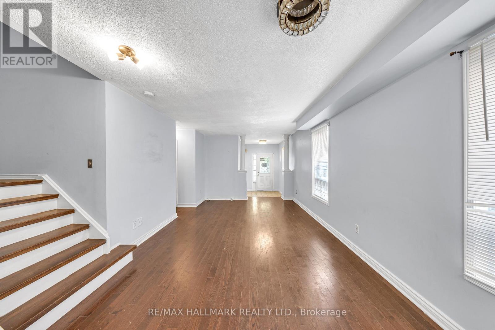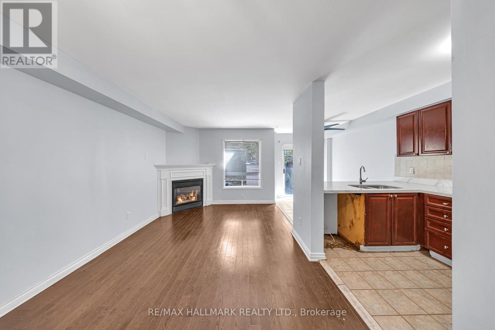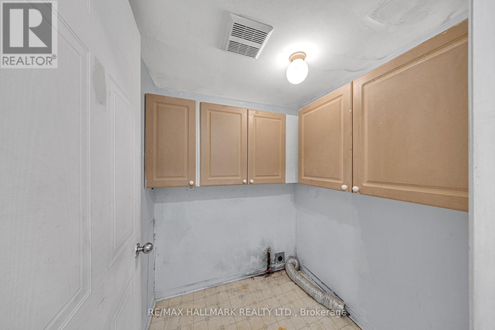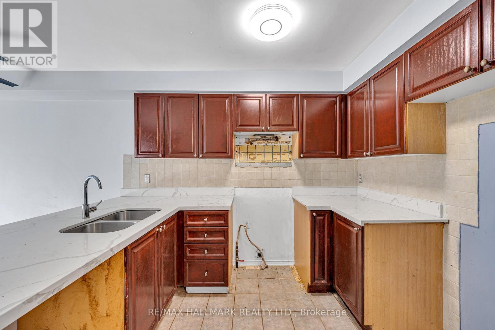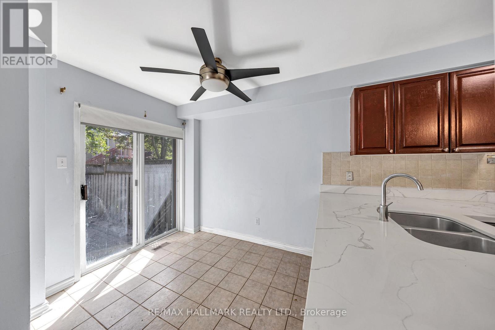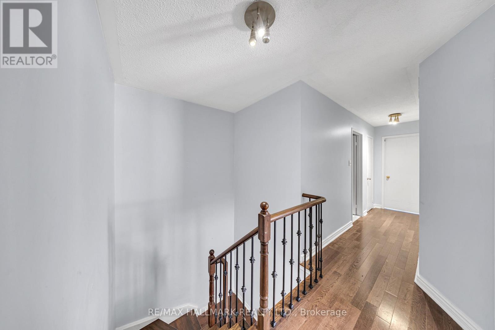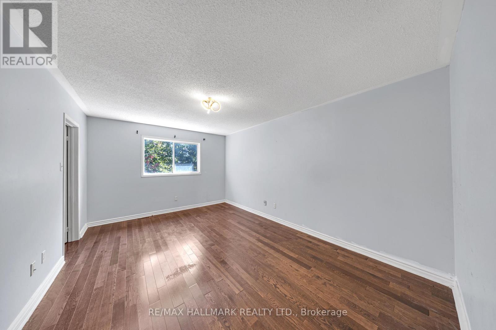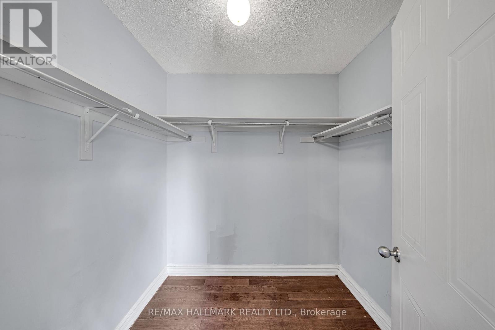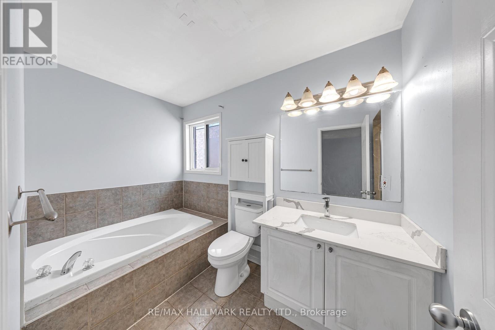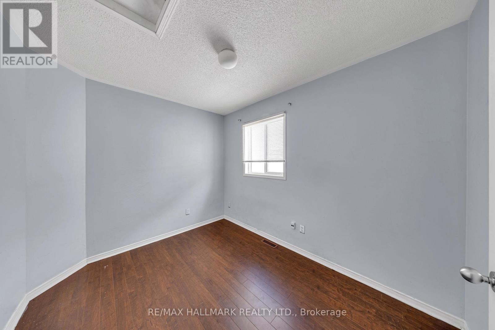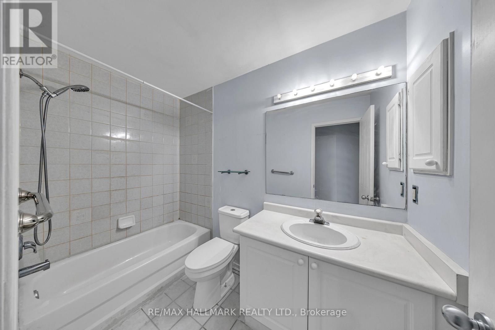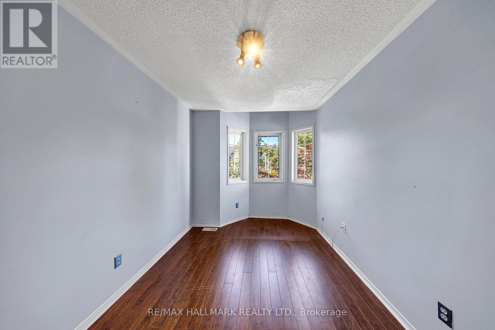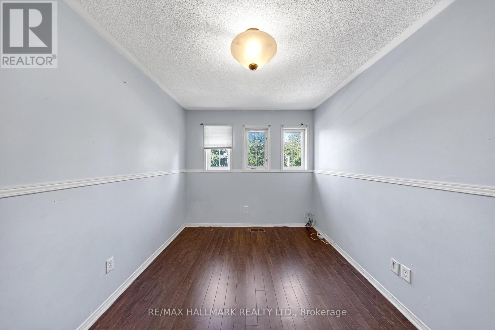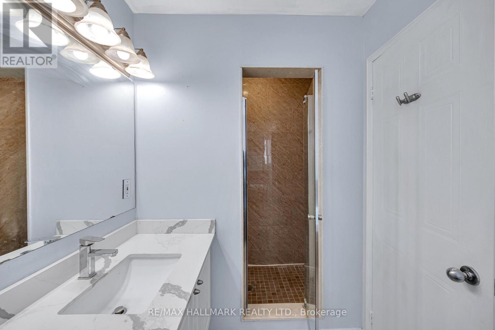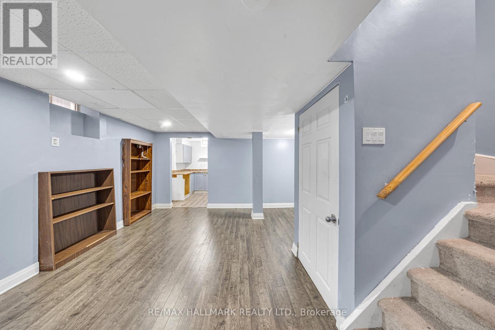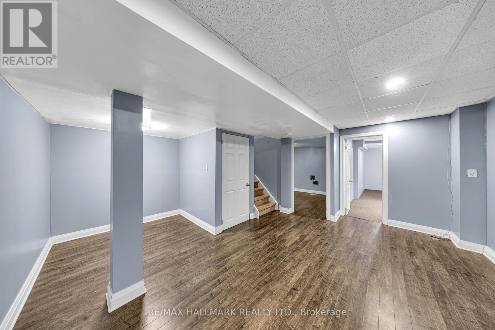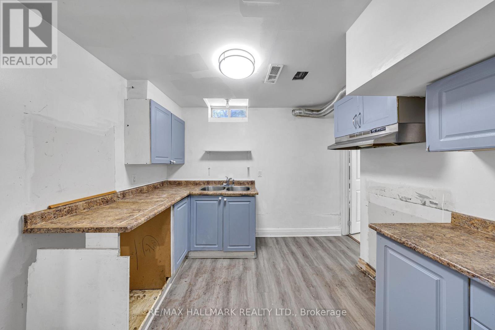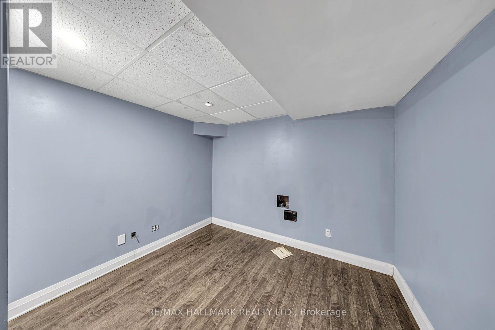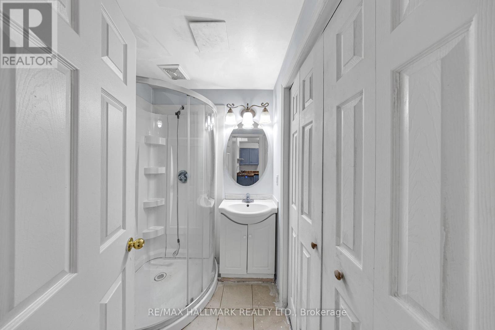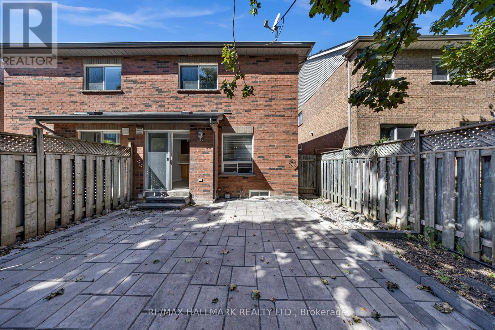29 Hemans Court Ajax, Ontario L1T 4B9
$759,900
Welcome to your dream home in the heart of Ajax! Right down the road from any amenity you could desire and schools within walking distance. This stunning 4 bedroom semi-detached 2-storey residence is perfect for families or those seeking extra space. The main floor featuring an open concept layout seamlessly connecting the living, dining and kitchen areas, ideal for entertaining or everyday living. The backyard is fully fenced in with an interlock patio. The finished basement includes a second kitchen, offering excellent potential for an in-law suite. (id:61852)
Property Details
| MLS® Number | E12420645 |
| Property Type | Single Family |
| Community Name | Central West |
| ParkingSpaceTotal | 3 |
Building
| BathroomTotal | 4 |
| BedroomsAboveGround | 4 |
| BedroomsTotal | 4 |
| Amenities | Fireplace(s) |
| BasementDevelopment | Finished |
| BasementType | N/a (finished) |
| ConstructionStyleAttachment | Semi-detached |
| CoolingType | Central Air Conditioning |
| ExteriorFinish | Brick |
| FireplacePresent | Yes |
| FireplaceTotal | 1 |
| FlooringType | Hardwood, Laminate, Tile |
| FoundationType | Unknown |
| HalfBathTotal | 1 |
| HeatingFuel | Natural Gas |
| HeatingType | Forced Air |
| StoriesTotal | 2 |
| SizeInterior | 1500 - 2000 Sqft |
| Type | House |
| UtilityWater | Municipal Water |
Parking
| Garage |
Land
| Acreage | No |
| Sewer | Sanitary Sewer |
| SizeDepth | 107 Ft ,4 In |
| SizeFrontage | 23 Ft |
| SizeIrregular | 23 X 107.4 Ft |
| SizeTotalText | 23 X 107.4 Ft |
Rooms
| Level | Type | Length | Width | Dimensions |
|---|---|---|---|---|
| Second Level | Primary Bedroom | 4.84 m | 3.48 m | 4.84 m x 3.48 m |
| Second Level | Bedroom 2 | 4.12 m | 2.59 m | 4.12 m x 2.59 m |
| Second Level | Bedroom 3 | 3.56 m | 2.69 m | 3.56 m x 2.69 m |
| Second Level | Bedroom 4 | 3.21 m | 2.57 m | 3.21 m x 2.57 m |
| Basement | Office | 2.03 m | 5.36 m | 2.03 m x 5.36 m |
| Basement | Recreational, Games Room | 7.41 m | 4.87 m | 7.41 m x 4.87 m |
| Basement | Kitchen | 2.88 m | 2.5 m | 2.88 m x 2.5 m |
| Main Level | Living Room | 6.09 m | 3.43 m | 6.09 m x 3.43 m |
| Main Level | Dining Room | 6.09 m | 3.43 m | 6.09 m x 3.43 m |
| Main Level | Kitchen | 2.24 m | 2.74 m | 2.24 m x 2.74 m |
| Main Level | Eating Area | 2.24 m | 2.74 m | 2.24 m x 2.74 m |
| Main Level | Family Room | 4.55 m | 2.99 m | 4.55 m x 2.99 m |
https://www.realtor.ca/real-estate/28899838/29-hemans-court-ajax-central-west-central-west
Interested?
Contact us for more information
Chris Kelos
Salesperson
785 Queen St East
Toronto, Ontario M4M 1H5
