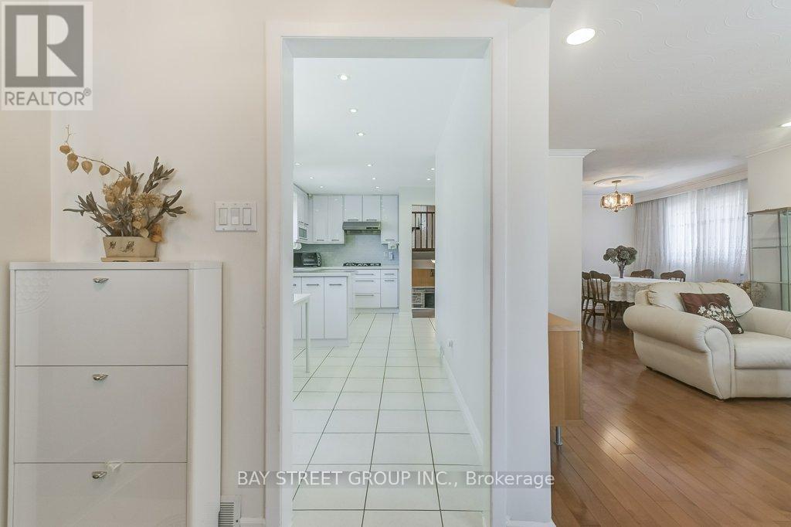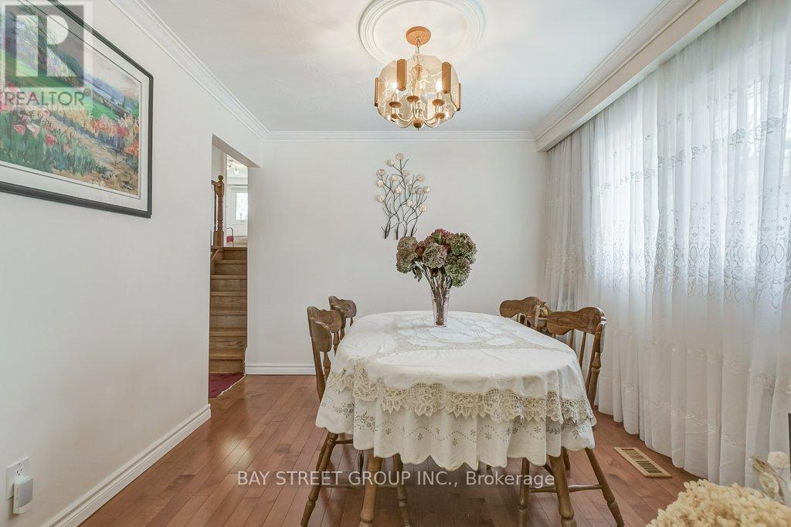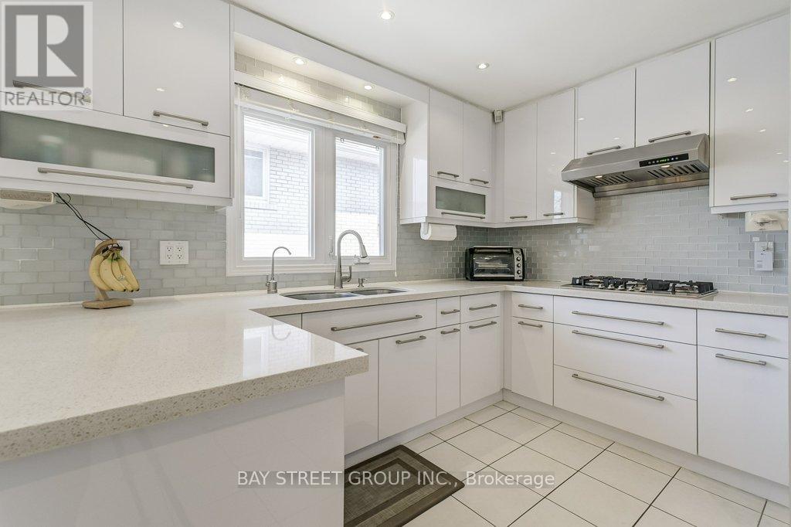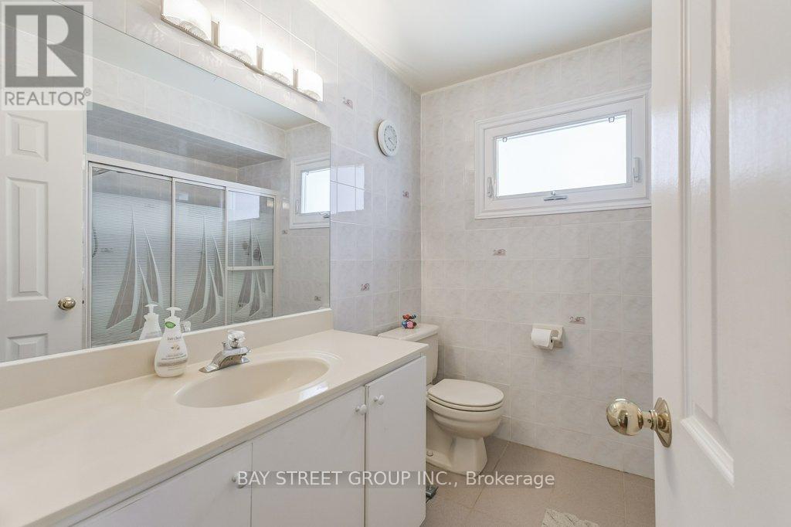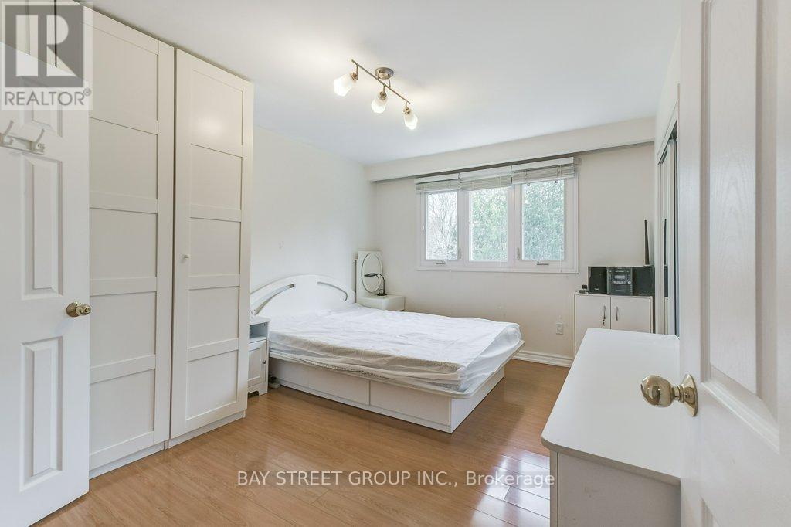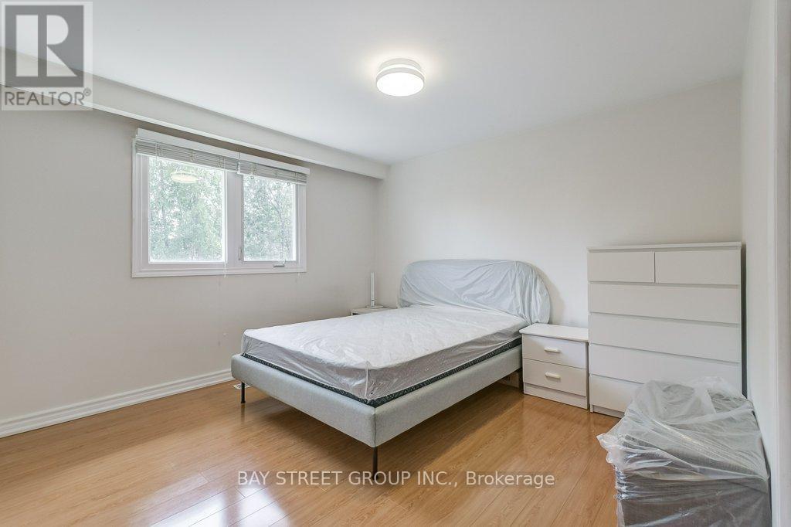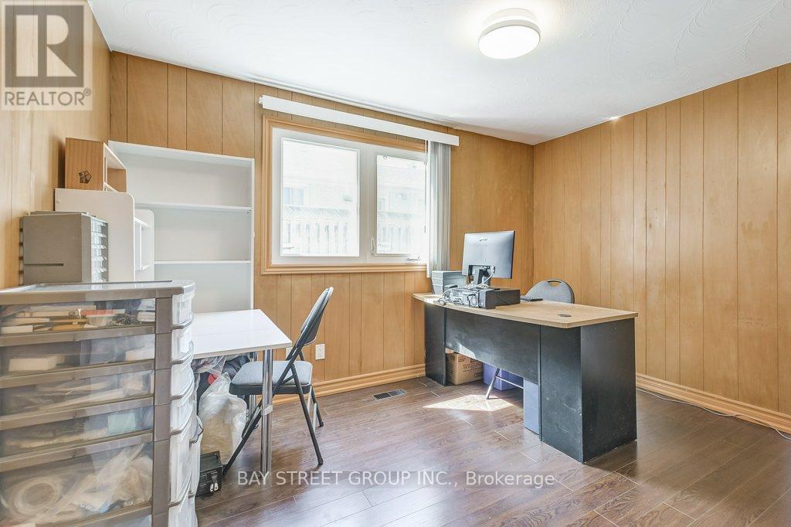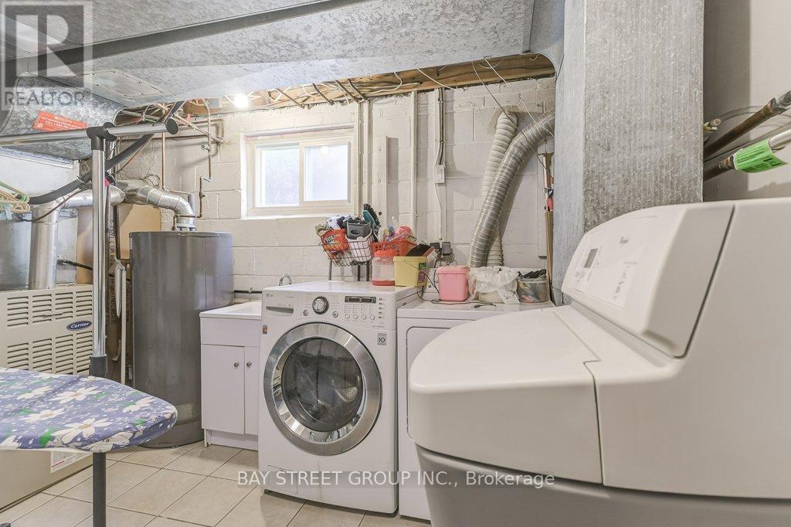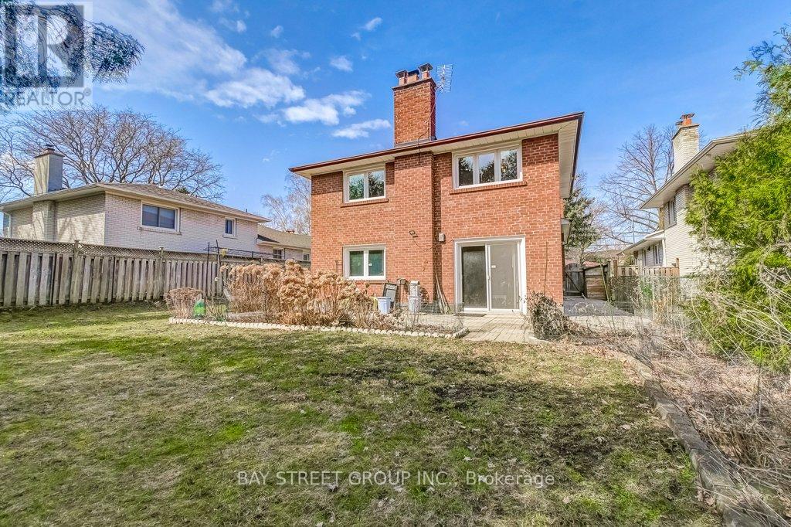29 Gustav Crescent Toronto, Ontario M2M 2C7
$1,850,000
*Virtual Tour Available!* Your opportunity to live in the prestigious Newtonbrook community in the heart of North York! Perfect home for family of all ages! Sitting on a 52ft lot, this spacious backsplit bungalow offers 5 bedrooms (Three in the upper level, Two in the lower level and can also be used as an office or den) and 4 washrooms. Sun-filled open concept layout with large living and dining quarters, full kitchen & breakfast area, and family room with walk-out to the backyard. Finished basement with bedroom and large crawlspace for additional storage. Beautiful sun-filled garden with direct access to the garage and separate side entrance. Upgraded commercial grade garage door with extended height. Hard-to-find property with potential to create in-law suite with separate entrance. Family-oriented community with parks and walking trails nearby! Steps to Cummer Valley MS and St. Joseph Morrow Park HS. Convenient location to shopping, highways, community centres and more! (id:61852)
Property Details
| MLS® Number | C12174322 |
| Property Type | Single Family |
| Neigbourhood | Newtonbrook East |
| Community Name | Newtonbrook East |
| AmenitiesNearBy | Public Transit, Park, Hospital |
| CommunityFeatures | Community Centre |
| EquipmentType | Water Heater |
| ParkingSpaceTotal | 6 |
| RentalEquipmentType | Water Heater |
Building
| BathroomTotal | 4 |
| BedroomsAboveGround | 3 |
| BedroomsBelowGround | 2 |
| BedroomsTotal | 5 |
| Appliances | Water Softener, Dishwasher, Dryer, Range, Stove, Washer, Window Coverings, Refrigerator |
| BasementDevelopment | Finished |
| BasementType | N/a (finished) |
| ConstructionStyleAttachment | Detached |
| ConstructionStyleSplitLevel | Backsplit |
| CoolingType | Central Air Conditioning |
| ExteriorFinish | Brick, Concrete |
| FireplacePresent | Yes |
| FlooringType | Hardwood, Carpeted |
| FoundationType | Concrete |
| HalfBathTotal | 1 |
| HeatingFuel | Natural Gas |
| HeatingType | Forced Air |
| SizeInterior | 1500 - 2000 Sqft |
| Type | House |
| UtilityWater | Municipal Water |
Parking
| Attached Garage | |
| Garage |
Land
| Acreage | No |
| LandAmenities | Public Transit, Park, Hospital |
| Sewer | Sanitary Sewer |
| SizeDepth | 130 Ft ,2 In |
| SizeFrontage | 52 Ft ,1 In |
| SizeIrregular | 52.1 X 130.2 Ft |
| SizeTotalText | 52.1 X 130.2 Ft |
Rooms
| Level | Type | Length | Width | Dimensions |
|---|---|---|---|---|
| Second Level | Primary Bedroom | 3.21 m | 4.05 m | 3.21 m x 4.05 m |
| Second Level | Bedroom 2 | 4.21 m | 3.58 m | 4.21 m x 3.58 m |
| Second Level | Bedroom 3 | 3.1 m | 3.06 m | 3.1 m x 3.06 m |
| Second Level | Bathroom | 2.27 m | 2.33 m | 2.27 m x 2.33 m |
| Basement | Bedroom 4 | 3.44 m | 3.88 m | 3.44 m x 3.88 m |
| Basement | Recreational, Games Room | 4.13 m | 8.03 m | 4.13 m x 8.03 m |
| Basement | Laundry Room | 3.18 m | 3.18 m | 3.18 m x 3.18 m |
| Lower Level | Bathroom | 2.25 m | 1.91 m | 2.25 m x 1.91 m |
| Lower Level | Family Room | 7.5 m | 3.71 m | 7.5 m x 3.71 m |
| Lower Level | Den | 3.08 m | 3.7 m | 3.08 m x 3.7 m |
| Main Level | Living Room | 3.9 m | 4.97 m | 3.9 m x 4.97 m |
| Main Level | Dining Room | 2.92 m | 3.17 m | 2.92 m x 3.17 m |
| Main Level | Kitchen | 4.34 m | 3.21 m | 4.34 m x 3.21 m |
| Main Level | Eating Area | 2.65 m | 2.94 m | 2.65 m x 2.94 m |
Interested?
Contact us for more information
Martin Shum
Salesperson
8300 Woodbine Ave Ste 500
Markham, Ontario L3R 9Y7




