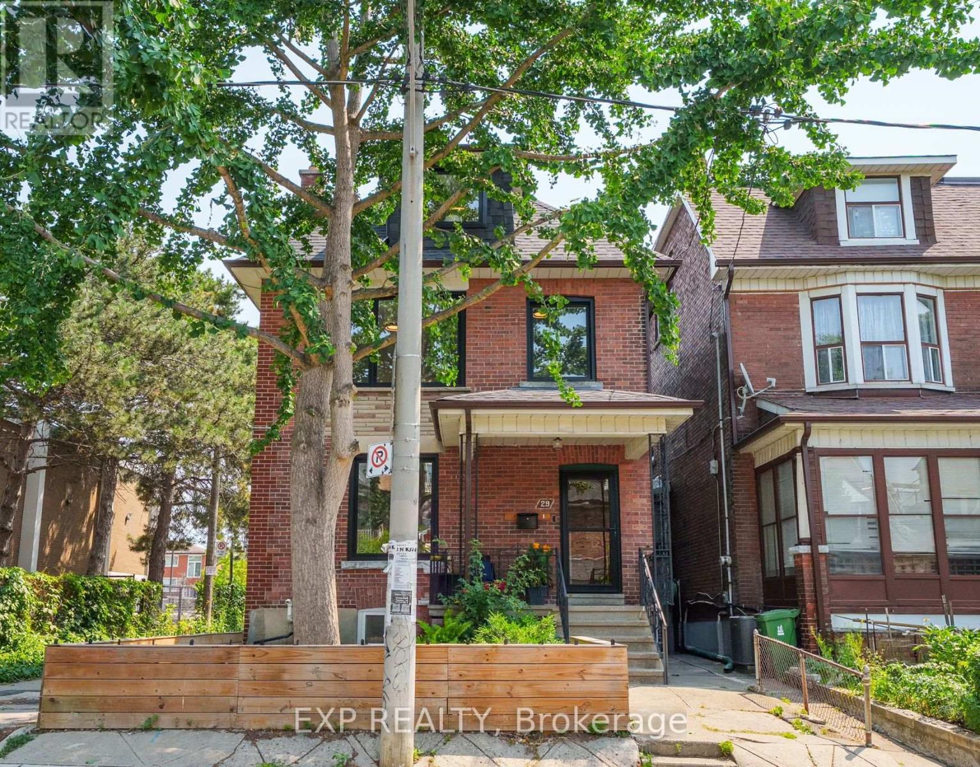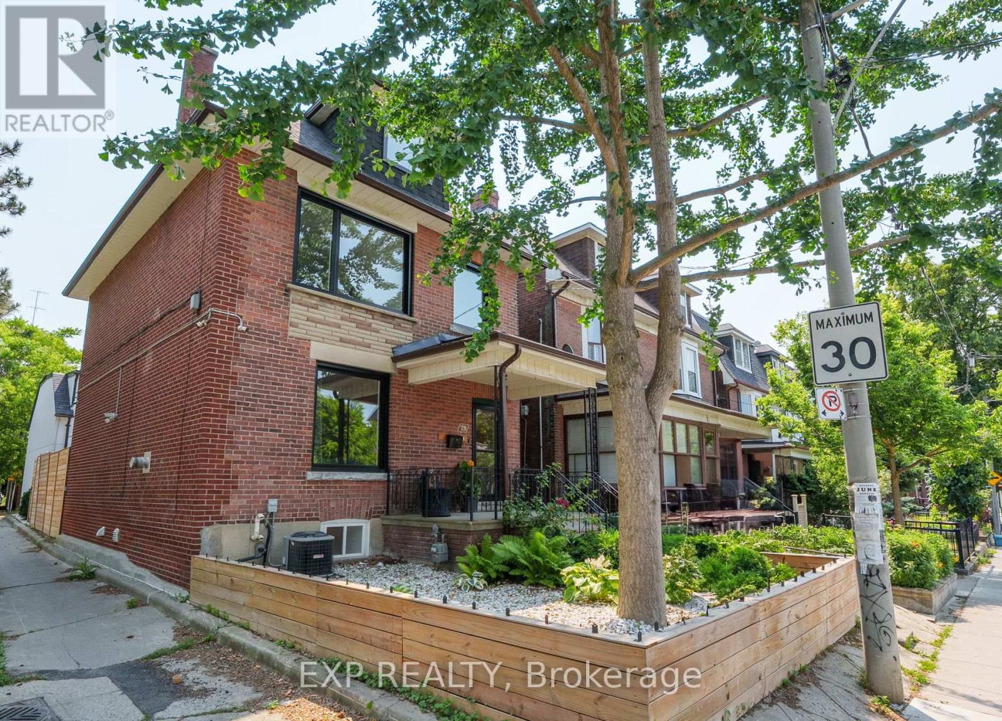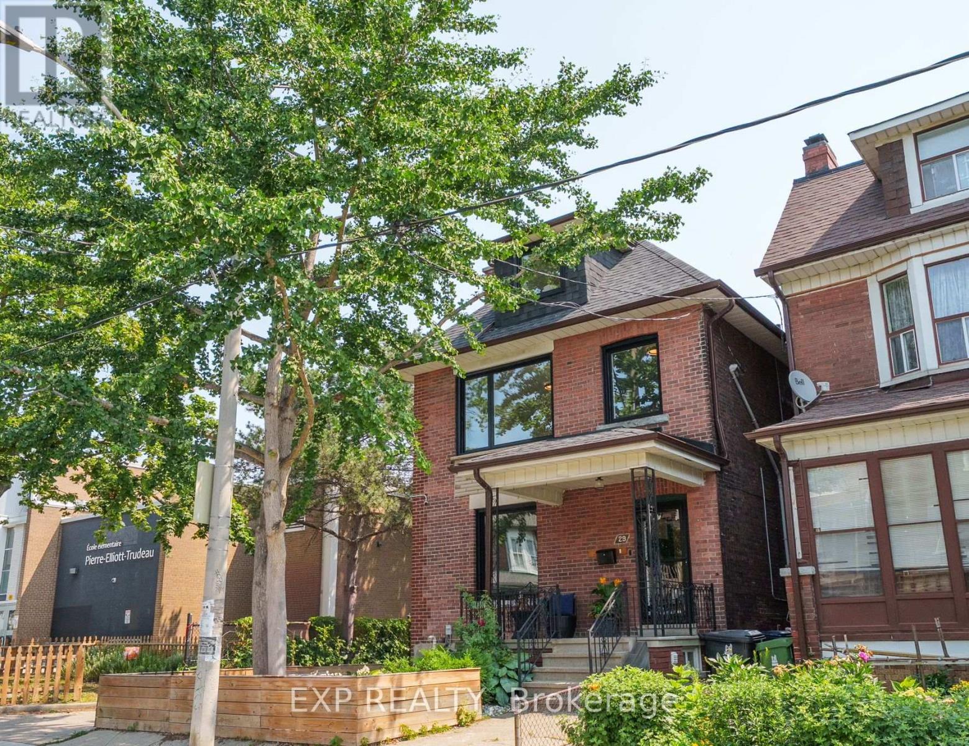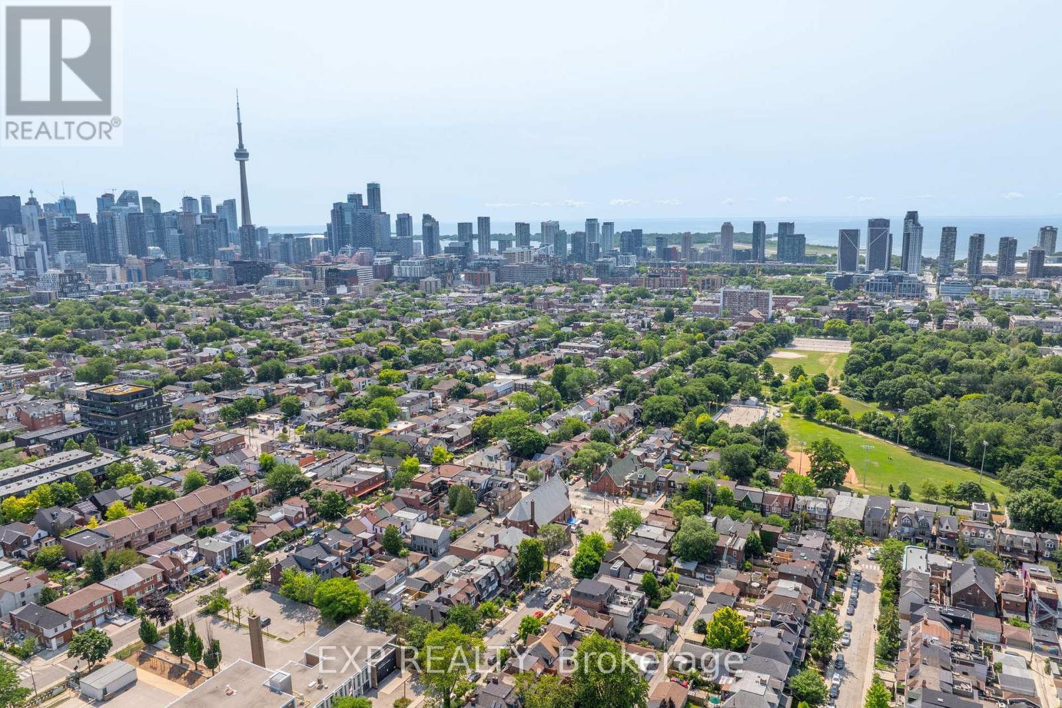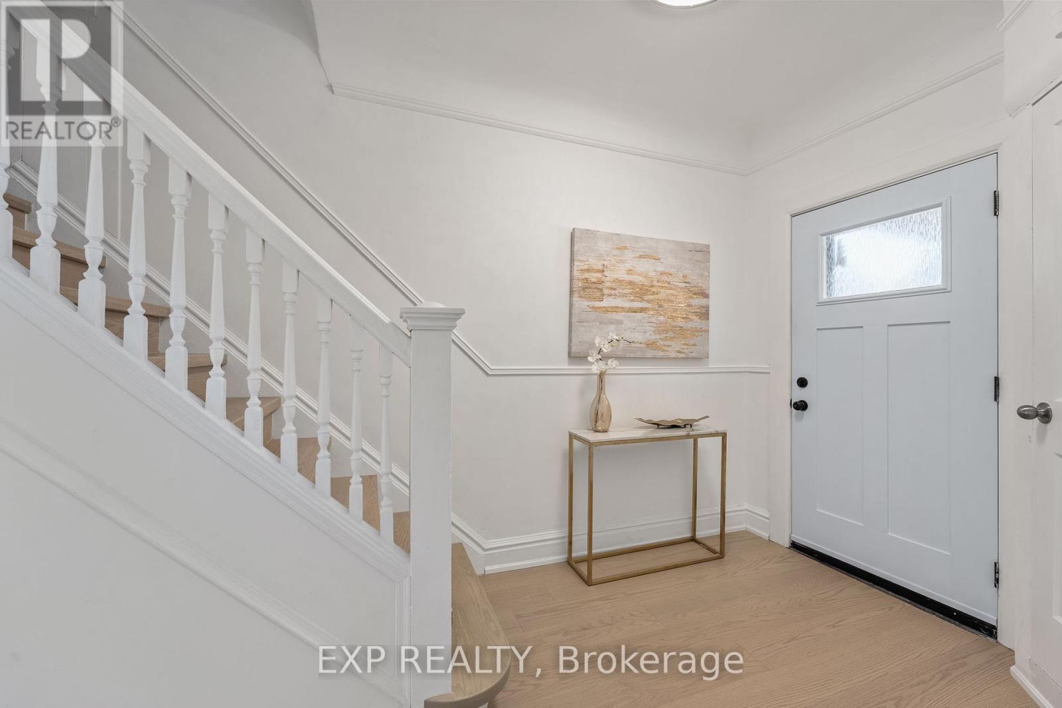29 Grace Street Toronto, Ontario M6J 2S4
$3,290,000
Welcome To 29 Grace Street - Recently Renovated Detached Corner Lot Nestled In The Heart Of Trinity Bellwoods, With Over 2900 Sq Ft of Living Space. In One Of Torontos Most Vibrant & Sought-After Neighbourhoods. This Home Offers More Than Just An Address - It's A Lifestyle, An Income Generator & A Rare Real Estate Opportunity All In One. Thoughtfully Redesigned In 2025, This Multigenerational Stylish Residence Seamlessly Blends Modern Finishes With Timeless Charm. The Main Home Features Brand New Windows, Wide-Plank White Oak Engineered Floors & Custom Kitchen With Stainless Steel Appliances, Generous Cabinetry Plus A Dedicated Dining Space That Flows Effortlessly Into The Cozy Living Room, Complete With A Charming Fireplace & Abundant Natural Light. Upstairs, The Second Floor Offers Three Spacious Bedrooms, Updated Main Bathroom & Large Laundry Area With Room For A Creative Workspace. The Third Floor Adds Flexibility With A Sleek Three-Piece Bath, Stunning City Views - Including The CN Tower - & Versatile Living Space. The Legal Basement Apartment Boasts 589 Sq ft, 8-Foot Ceilings, Two Bedrooms, Two Bathrooms, Open-Concept Living, Full Kitchen With Breakfast Bar, Stainless Steel Appliances & In-Suite Laundry - Delivering Excellent Rental Income (Previously Leased For $2,680/Month). Rarely Found, The Property Also Features A Custom-Built Laneway Suite Sq ft: 494 (Built In 2023) With Two-Car Parking, One Bedroom, An Open Living/Dining Area, In-Suite Laundry & Skylight That Leads To A Rooftop Space - Ideal For Guests, Rental Income, Home Office, Or Extended Family. Furniture & Furnishings Are Negotiable. Permits Available Upon Request. Host Effortlessly In The Private Backyard Oasis, Perfect For Summer Entertaining Or Quiet Relaxation. Upgrades Include New Roof (2023), Furnace, A/C & Tankless Water Heater (2025). Enjoy Iconic City Views & Unbeatable Proximity To Trinity Bellwoods Park, Trendy Shops, Cafes, &d Restaurants - This Is Urban Living At Its Finest. (id:61852)
Property Details
| MLS® Number | C12269515 |
| Property Type | Single Family |
| Neigbourhood | University—Rosedale |
| Community Name | Trinity-Bellwoods |
| AmenitiesNearBy | Hospital, Park, Place Of Worship, Public Transit, Schools |
| Features | Lane, Carpet Free, Guest Suite, Sump Pump, In-law Suite |
| ParkingSpaceTotal | 2 |
| Structure | Deck, Patio(s), Porch |
| ViewType | City View |
Building
| BathroomTotal | 5 |
| BedroomsAboveGround | 5 |
| BedroomsBelowGround | 3 |
| BedroomsTotal | 8 |
| Amenities | Fireplace(s) |
| Appliances | Garage Door Opener Remote(s), Furniture, Microwave, Range, Alarm System, Stove, Refrigerator |
| BasementDevelopment | Finished |
| BasementFeatures | Separate Entrance |
| BasementType | N/a (finished) |
| ConstructionStyleAttachment | Detached |
| CoolingType | Central Air Conditioning |
| ExteriorFinish | Brick, Concrete Block |
| FireProtection | Security System |
| FireplacePresent | Yes |
| FlooringType | Hardwood |
| FoundationType | Brick |
| HalfBathTotal | 1 |
| HeatingFuel | Natural Gas |
| HeatingType | Forced Air |
| StoriesTotal | 3 |
| SizeInterior | 1500 - 2000 Sqft |
| Type | House |
| UtilityWater | Municipal Water |
Parking
| Attached Garage | |
| Garage |
Land
| Acreage | No |
| FenceType | Fenced Yard |
| LandAmenities | Hospital, Park, Place Of Worship, Public Transit, Schools |
| LandscapeFeatures | Landscaped |
| Sewer | Sanitary Sewer |
| SizeDepth | 99 Ft ,1 In |
| SizeFrontage | 24 Ft ,9 In |
| SizeIrregular | 24.8 X 99.1 Ft |
| SizeTotalText | 24.8 X 99.1 Ft|under 1/2 Acre |
| ZoningDescription | R(d0.6) |
Rooms
| Level | Type | Length | Width | Dimensions |
|---|---|---|---|---|
| Second Level | Primary Bedroom | 3.18 m | 4.19 m | 3.18 m x 4.19 m |
| Second Level | Bedroom 2 | 4.22 m | 3.13 m | 4.22 m x 3.13 m |
| Second Level | Bedroom 3 | 2.81 m | 2.77 m | 2.81 m x 2.77 m |
| Third Level | Bedroom 4 | 3.7 m | 3.87 m | 3.7 m x 3.87 m |
| Third Level | Bedroom 5 | 2.18 m | 3.89 m | 2.18 m x 3.89 m |
| Basement | Bedroom | 3.51 m | 2.12 m | 3.51 m x 2.12 m |
| Basement | Bedroom | 3.93 m | 2.12 m | 3.93 m x 2.12 m |
| Basement | Living Room | 5.96 m | 2.99 m | 5.96 m x 2.99 m |
| Basement | Kitchen | 5.96 m | 2.99 m | 5.96 m x 2.99 m |
| Flat | Kitchen | 5.53 m | 3.23 m | 5.53 m x 3.23 m |
| Flat | Living Room | 5.53 m | 3.23 m | 5.53 m x 3.23 m |
| Flat | Bedroom | 3.67 m | 2.82 m | 3.67 m x 2.82 m |
| Main Level | Living Room | 4.29 m | 3.58 m | 4.29 m x 3.58 m |
| Main Level | Dining Room | 4.85 m | 3.19 m | 4.85 m x 3.19 m |
| Main Level | Kitchen | 5.55 m | 2.71 m | 5.55 m x 2.71 m |
Utilities
| Cable | Installed |
| Electricity | Installed |
| Sewer | Installed |
Interested?
Contact us for more information
Jennifer Jones
Salesperson
4711 Yonge St 10/flr Ste B
Toronto, Ontario M2N 6K8
Carol Neira
Salesperson
4711 Yonge St 10/flr Ste B
Toronto, Ontario M2N 6K8
