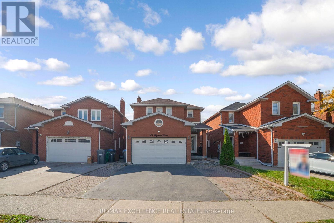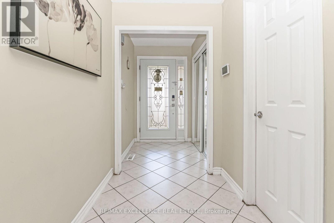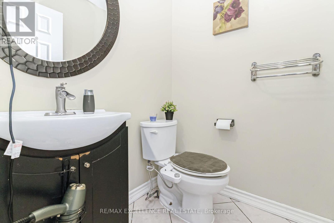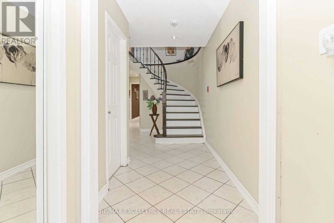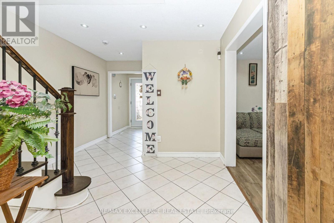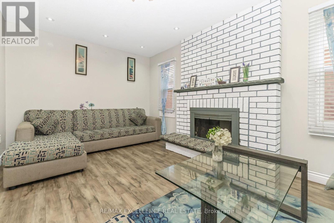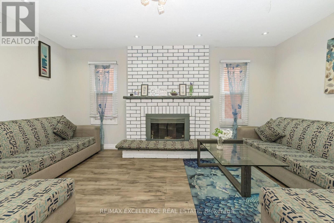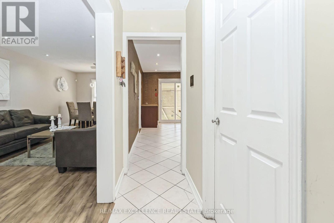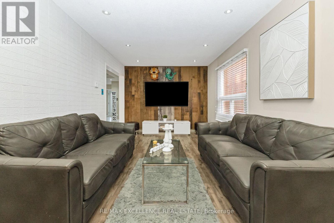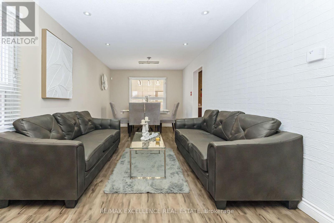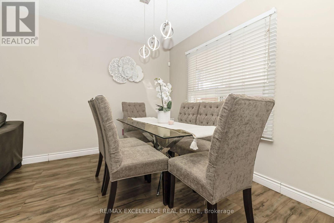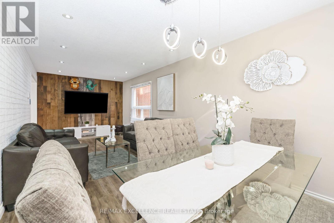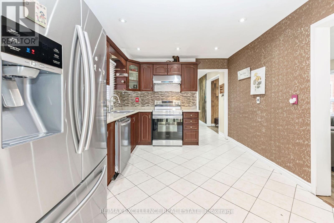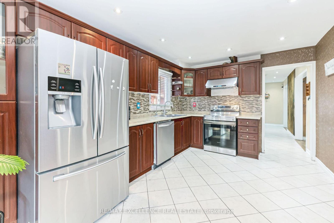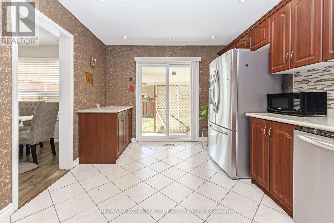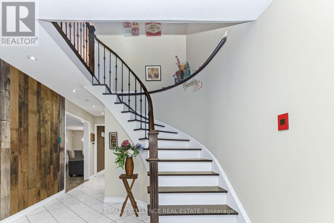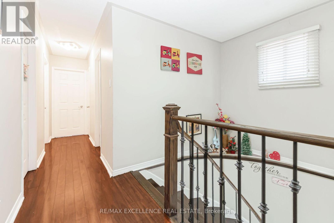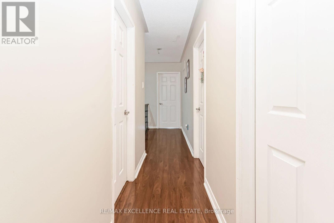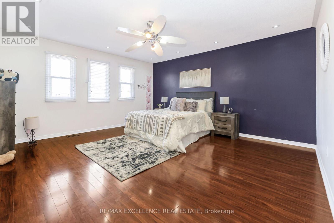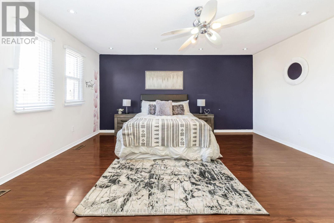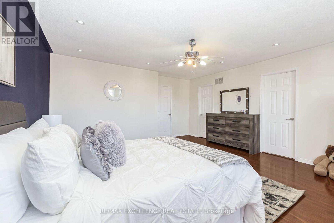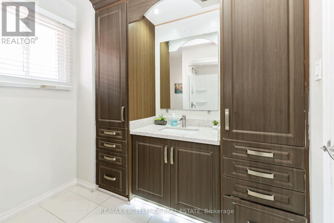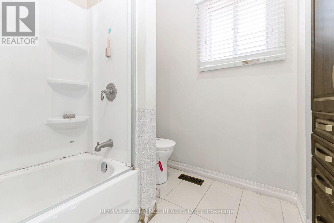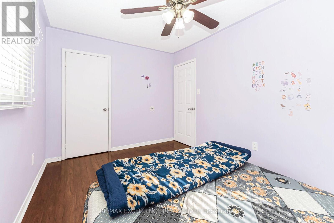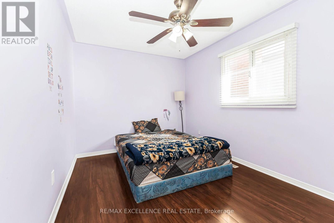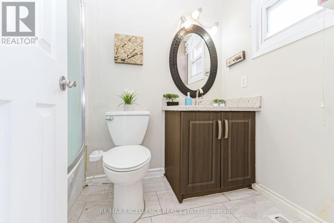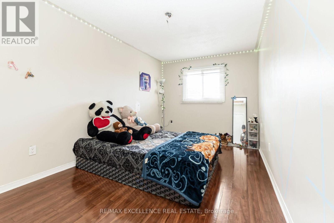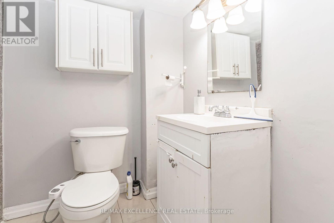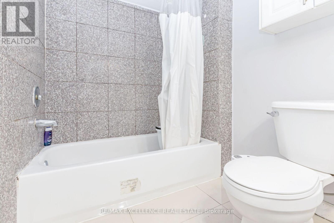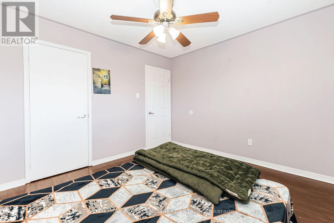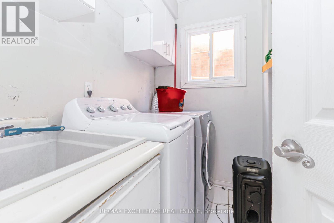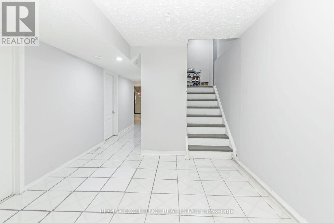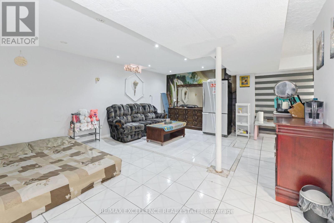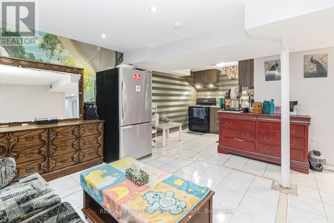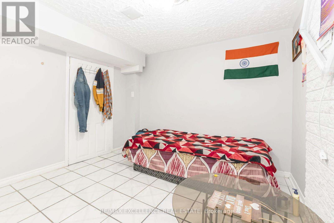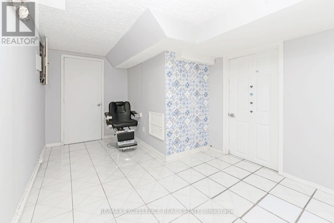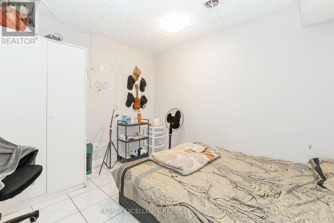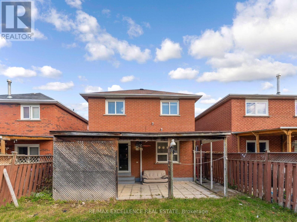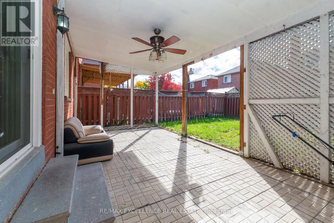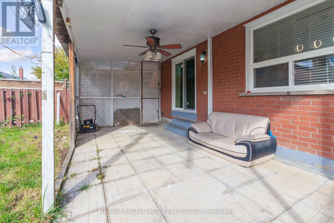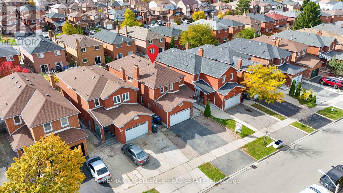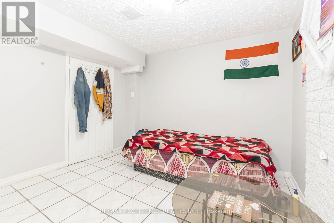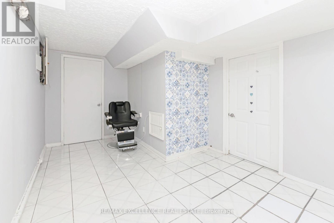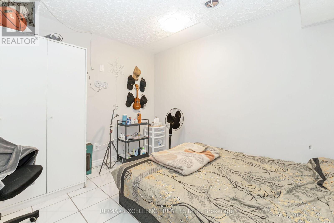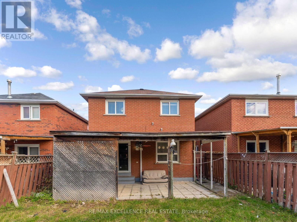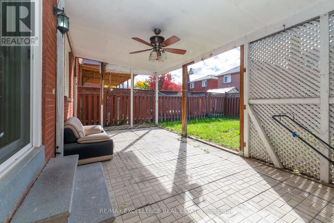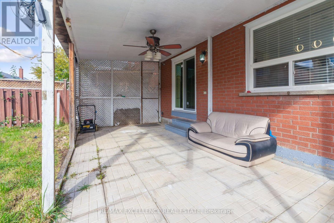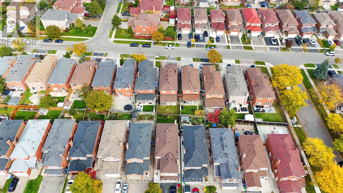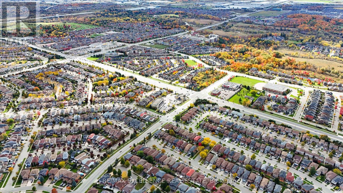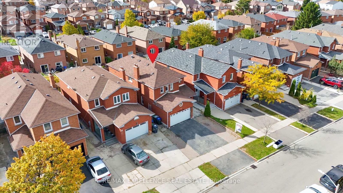29 Faywood Drive Brampton, Ontario L6Y 4K3
6 Bedroom
4 Bathroom
2000 - 2500 sqft
Fireplace
Central Air Conditioning
Forced Air
$979,990
Gorgeous Well Kept Fully Detached All Brick Home In Desired Neighborhood. All Brick Separate Living & Family Rooms.Upgraded Washrooms & Ceramics Floor. All Bedrooms Very Good Sizes Walking Distance To Public Transit & School. Private Fenced Backyard With Patio. Finished Basement with Separate Entrance, 2nd Kitchen & 2 Bedrooms.Close To Hwy 407, 401 & Hwy 410 (id:61852)
Property Details
| MLS® Number | W12483836 |
| Property Type | Single Family |
| Community Name | Fletcher's West |
| ParkingSpaceTotal | 6 |
Building
| BathroomTotal | 4 |
| BedroomsAboveGround | 4 |
| BedroomsBelowGround | 2 |
| BedroomsTotal | 6 |
| Appliances | Central Vacuum, Dryer, Two Stoves, Washer, Window Coverings, Two Refrigerators |
| BasementDevelopment | Finished |
| BasementFeatures | Separate Entrance |
| BasementType | N/a, N/a (finished) |
| ConstructionStyleAttachment | Detached |
| CoolingType | Central Air Conditioning |
| ExteriorFinish | Brick |
| FireplacePresent | Yes |
| FoundationType | Concrete |
| HalfBathTotal | 1 |
| HeatingFuel | Natural Gas |
| HeatingType | Forced Air |
| StoriesTotal | 2 |
| SizeInterior | 2000 - 2500 Sqft |
| Type | House |
| UtilityWater | Municipal Water |
Parking
| Attached Garage | |
| Garage |
Land
| Acreage | No |
| Sewer | Sanitary Sewer |
| SizeDepth | 112 Ft ,1 In |
| SizeFrontage | 30 Ft ,10 In |
| SizeIrregular | 30.9 X 112.1 Ft |
| SizeTotalText | 30.9 X 112.1 Ft |
Rooms
| Level | Type | Length | Width | Dimensions |
|---|---|---|---|---|
| Second Level | Primary Bedroom | 4.85 m | 4.74 m | 4.85 m x 4.74 m |
| Second Level | Bedroom 2 | 4.9 m | 2.82 m | 4.9 m x 2.82 m |
| Second Level | Bedroom 3 | 3.49 m | 3.35 m | 3.49 m x 3.35 m |
| Second Level | Bedroom 4 | 4.06 m | 2.82 m | 4.06 m x 2.82 m |
| Basement | Bedroom | Measurements not available | ||
| Basement | Bedroom 2 | Measurements not available | ||
| Basement | Living Room | Measurements not available | ||
| Basement | Kitchen | Measurements not available | ||
| Ground Level | Living Room | 3.99 m | 2.99 m | 3.99 m x 2.99 m |
| Ground Level | Dining Room | 3.09 m | 2.99 m | 3.09 m x 2.99 m |
| Ground Level | Family Room | 4.85 m | 4.74 m | 4.85 m x 4.74 m |
| Ground Level | Kitchen | 4.77 m | 3.16 m | 4.77 m x 3.16 m |
https://www.realtor.ca/real-estate/29035919/29-faywood-drive-brampton-fletchers-west-fletchers-west
Interested?
Contact us for more information
Manjot Brar
Salesperson
RE/MAX Excellence Real Estate
100 Milverton Dr Unit 610
Mississauga, Ontario L5R 4H1
100 Milverton Dr Unit 610
Mississauga, Ontario L5R 4H1
