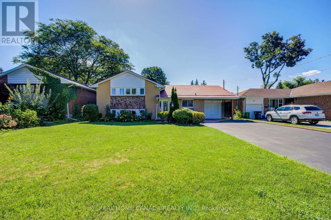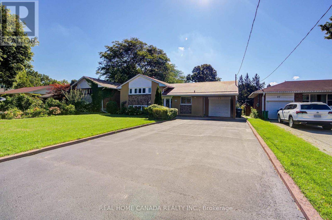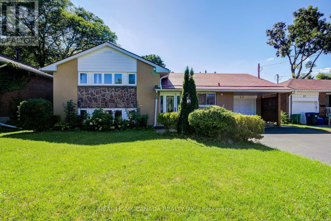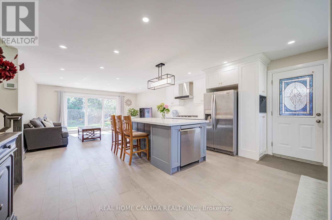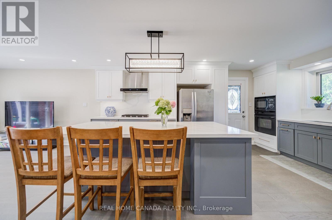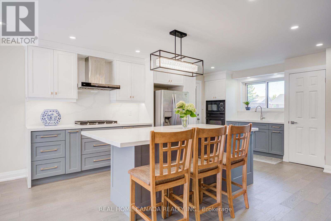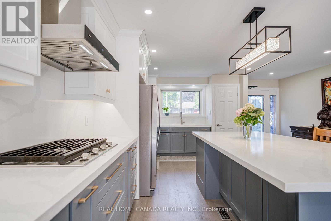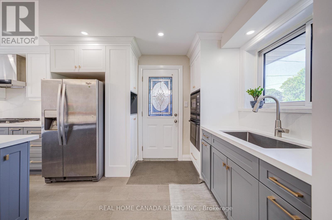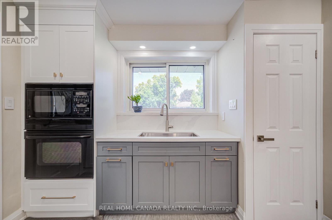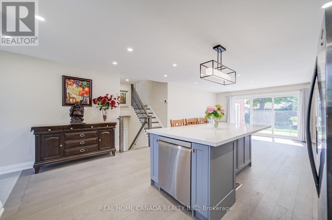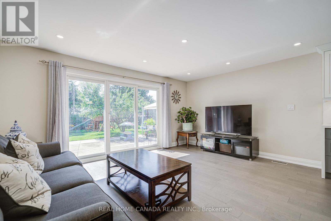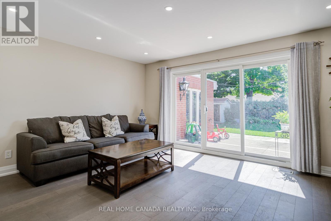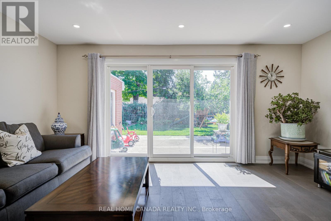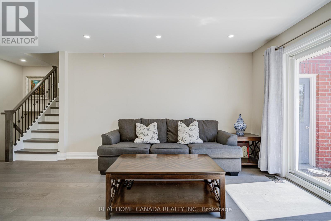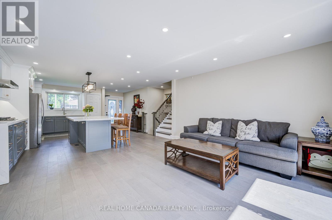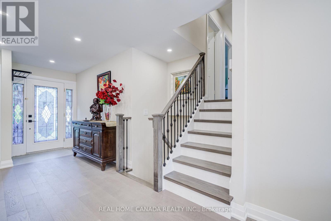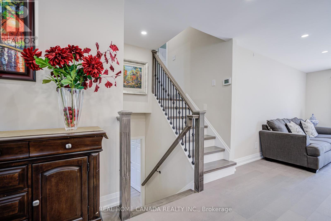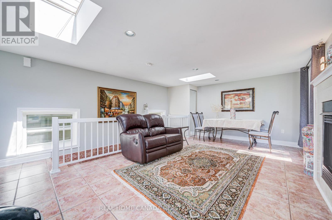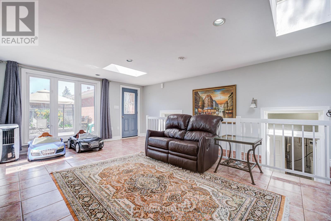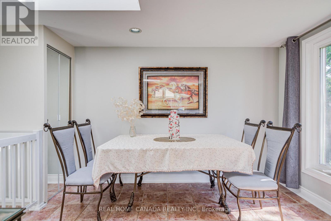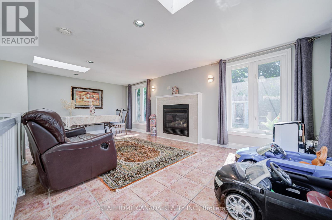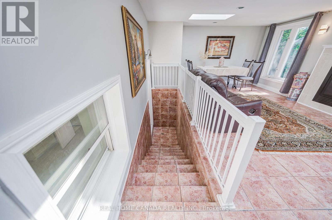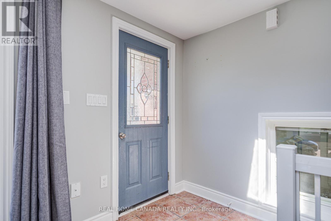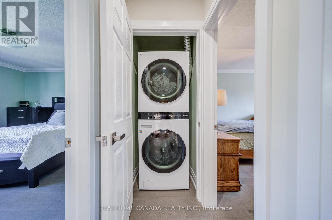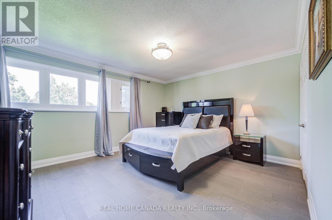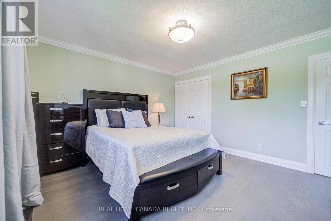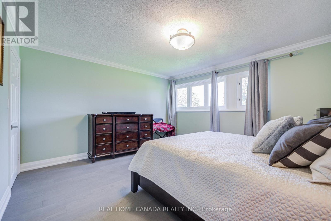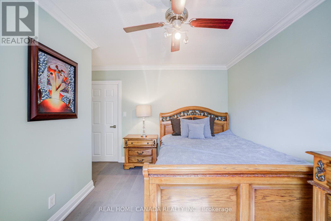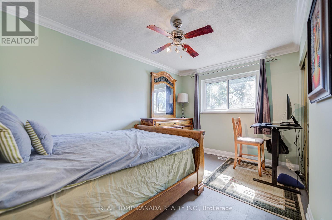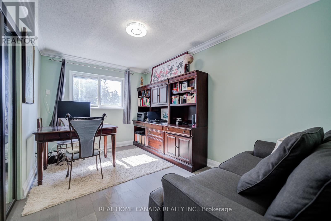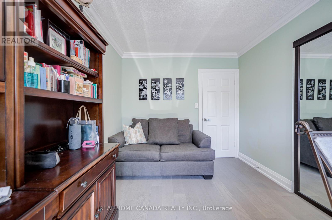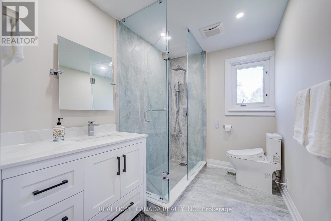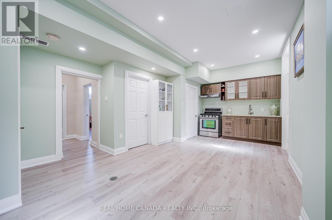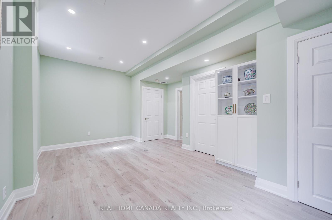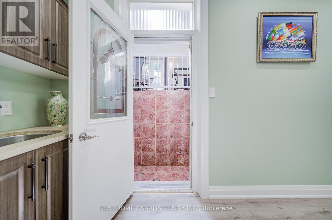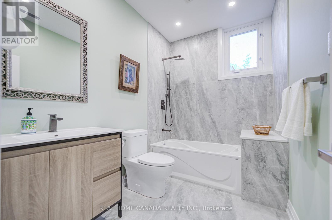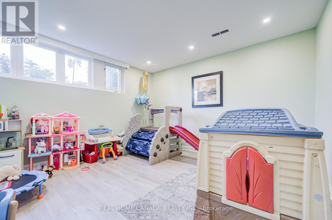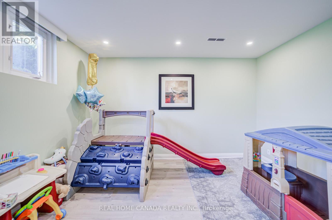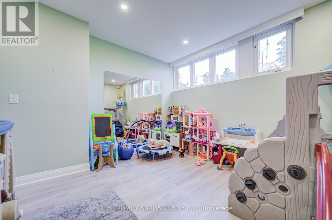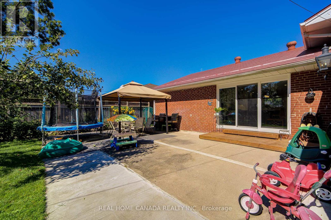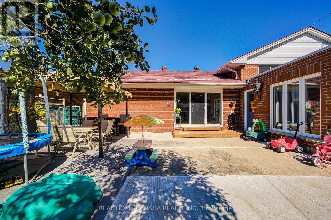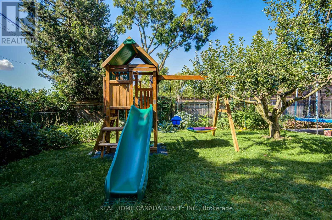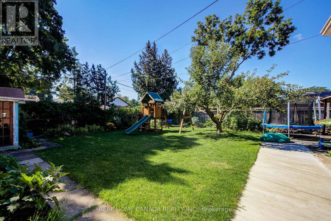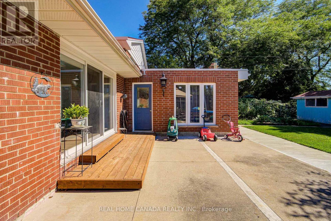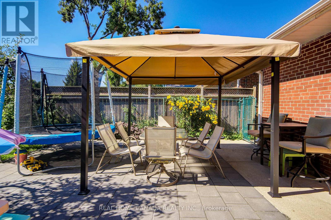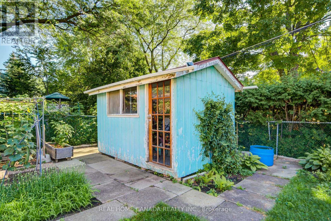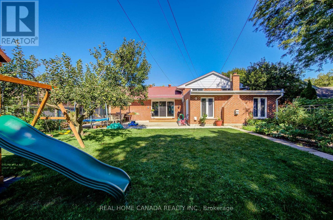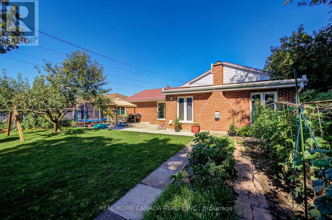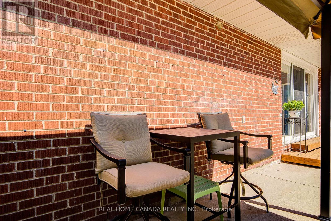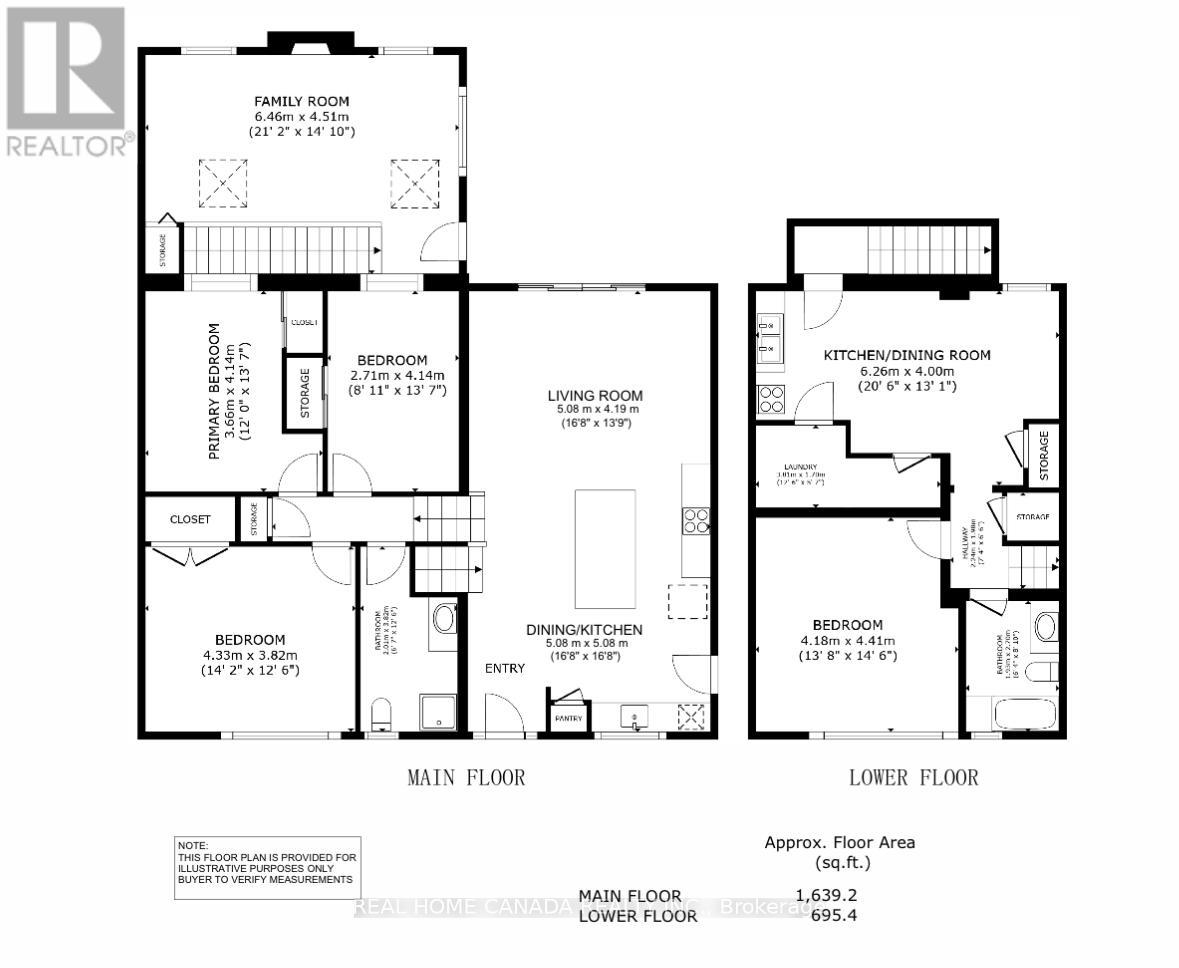29 Ellesboro Drive Mississauga, Ontario L5N 1C3
$1,399,000
Massive 60X125 Lot in Riverview Heights Streetsville, ***Additional Great Room with permit in 2002 W/Gas Fireplace & 2 Skylights & potable A/C***, Metal Roof, Total 7 car parking spots, $$$160K+++SPEND ON Renovated From Top to Bottom in 2024*** 3+1 Br. Open Concept Living And Dining and Kitchen Overlooking Backyard! Engineering Hardwood Floor throughout, Lots of Pot Lights, Kitchen W/ S/S Appliances, Gas Stove, Quartz Island & Countertops, large Sliding door to Beautiful Garden, Electrical Capacity Increase with upgraded Main Brake 2nd flr with 3 Bright Br., W/ laundry, Large Washroom with Smart toilet. Finished Basement with 9ft ceiling With Separate Entrance with 1 Br. and Kitchen & Dining, 4Pc Bath & 2nd Laundry. Central Vacuum. Minutes To The Village Of Streetsville! Walk To Credit River And Trails! Close to Go Train Station! (id:61852)
Property Details
| MLS® Number | W12375197 |
| Property Type | Single Family |
| Neigbourhood | Riverview |
| Community Name | Streetsville |
| AmenitiesNearBy | Park, Schools, Public Transit |
| EquipmentType | Water Heater |
| Features | Carpet Free |
| ParkingSpaceTotal | 7 |
| RentalEquipmentType | Water Heater |
| Structure | Shed |
Building
| BathroomTotal | 2 |
| BedroomsAboveGround | 3 |
| BedroomsBelowGround | 1 |
| BedroomsTotal | 4 |
| Amenities | Fireplace(s) |
| Appliances | Garage Door Opener Remote(s), Central Vacuum, Cooktop, Dishwasher, Dryer, Garage Door Opener, Microwave, Oven, Stove, Two Washers, Window Coverings, Refrigerator |
| BasementDevelopment | Finished |
| BasementFeatures | Separate Entrance |
| BasementType | N/a, N/a (finished) |
| ConstructionStyleAttachment | Detached |
| ConstructionStyleSplitLevel | Sidesplit |
| CoolingType | Central Air Conditioning |
| ExteriorFinish | Brick, Stone |
| FireplacePresent | Yes |
| FireplaceTotal | 1 |
| FlooringType | Hardwood, Vinyl, Ceramic |
| FoundationType | Block |
| HeatingFuel | Natural Gas |
| HeatingType | Forced Air |
| SizeInterior | 1500 - 2000 Sqft |
| Type | House |
| UtilityWater | Municipal Water |
Parking
| Attached Garage | |
| Garage |
Land
| Acreage | No |
| FenceType | Fenced Yard |
| LandAmenities | Park, Schools, Public Transit |
| Sewer | Sanitary Sewer |
| SizeDepth | 125 Ft |
| SizeFrontage | 60 Ft |
| SizeIrregular | 60 X 125 Ft |
| SizeTotalText | 60 X 125 Ft |
Rooms
| Level | Type | Length | Width | Dimensions |
|---|---|---|---|---|
| Second Level | Primary Bedroom | 4.27 m | 3.84 m | 4.27 m x 3.84 m |
| Second Level | Bedroom 2 | 4.06 m | 2.75 m | 4.06 m x 2.75 m |
| Second Level | Bedroom 3 | 4.12 m | 3.51 m | 4.12 m x 3.51 m |
| Basement | Kitchen | 6.3 m | 3.28 m | 6.3 m x 3.28 m |
| Basement | Bedroom 4 | 4.42 m | 4.2 m | 4.42 m x 4.2 m |
| Basement | Living Room | 6.3 m | 3.28 m | 6.3 m x 3.28 m |
| Basement | Dining Room | 6.3 m | 3.28 m | 6.3 m x 3.28 m |
| Main Level | Living Room | 9.3 m | 4.88 m | 9.3 m x 4.88 m |
| Main Level | Dining Room | 9.3 m | 4.88 m | 9.3 m x 4.88 m |
| Main Level | Kitchen | 9.3 m | 4.88 m | 9.3 m x 4.88 m |
| Main Level | Great Room | 6.5 m | 4.57 m | 6.5 m x 4.57 m |
https://www.realtor.ca/real-estate/28801187/29-ellesboro-drive-mississauga-streetsville-streetsville
Interested?
Contact us for more information
Meiling Liang
Broker
29-1100 Central Parkway W 2nd Flr
Mississauga, Ontario L5C 4E5
Henry Sun
Broker
29-1100 Central Parkway W 2nd Flr
Mississauga, Ontario L5C 4E5
