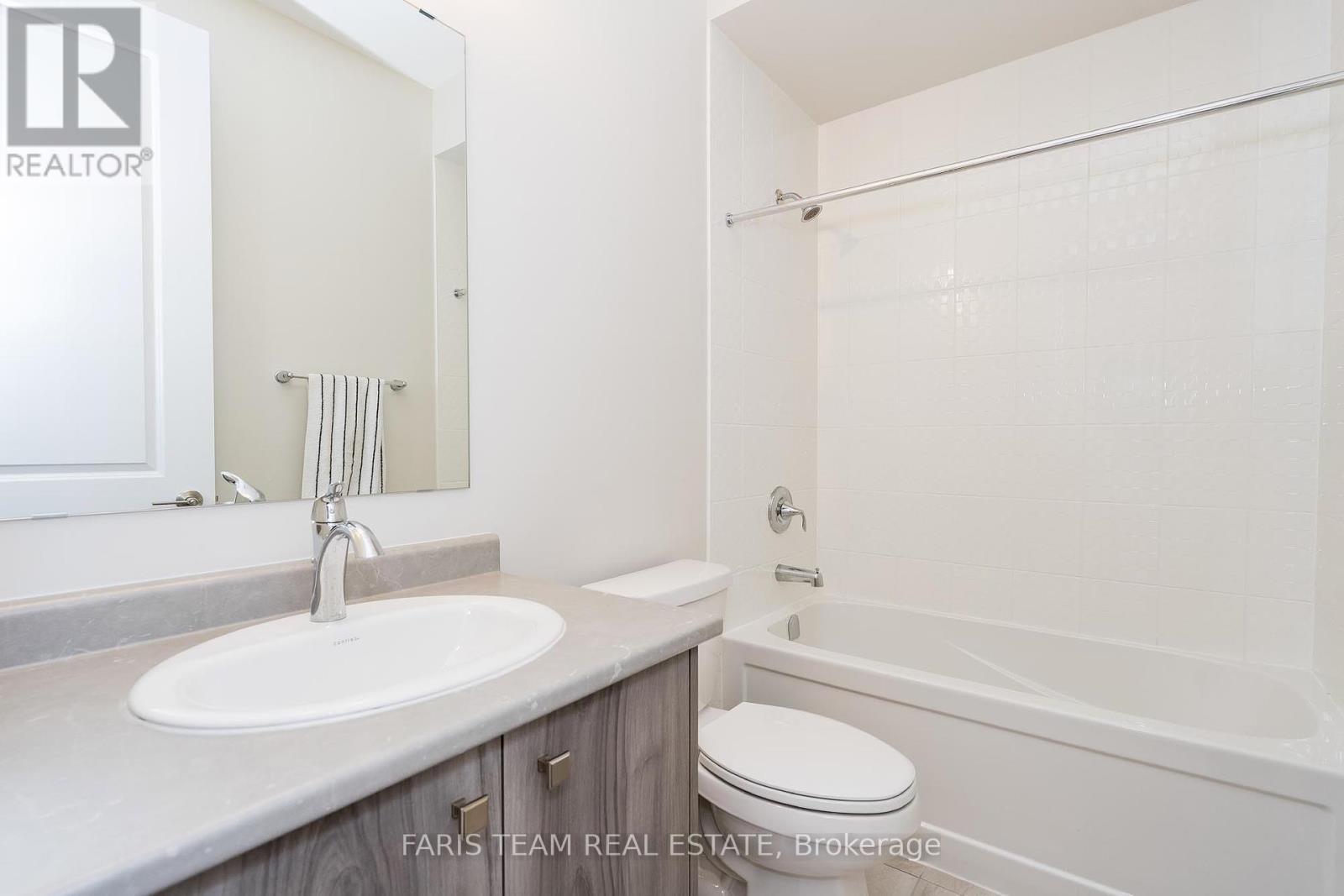29 Edgar Avenue Essa, Ontario L3W 0A9
$1,065,000
Top 5 Reasons You Will Love This Home: 1) This is your chance to own a brand-new home offering incredible value, priced lower than the builder's rate, complete with numerous high-end upgrades 2) Beautiful oak hardwood flooring flows seamlessly through the main living spaces and stairs, leading to an untouched basement, while soaring 9' ceilings add an elegant touch throughout 3) The expansive main level features a private office/den plus a spacious bedroom with its own walk-in closet, while the primary retreat boasts a tray ceiling, a luxurious ensuite, and a walk-in closet 4) Chef-inspired kitchen, open to the dining and living areas, making cooking and entertaining a breeze, allowing the chef to stay connected to guests 5) Situated in an affluent, newly developed community, this home is the perfect fit for a growing family or someone seeking the convenience of main level living. 1,858 above grade sq.ft. plus an unfished basement. Visit our website for more detailed information. *Please note some images have been virtually staged to show the potential of the home. (id:61852)
Property Details
| MLS® Number | N12138160 |
| Property Type | Single Family |
| Community Name | Baxter |
| Features | Irregular Lot Size |
| ParkingSpaceTotal | 6 |
Building
| BathroomTotal | 2 |
| BedroomsAboveGround | 2 |
| BedroomsTotal | 2 |
| Age | 0 To 5 Years |
| Amenities | Fireplace(s) |
| Appliances | Dishwasher, Dryer, Garage Door Opener, Stove, Washer, Window Coverings, Refrigerator |
| ArchitecturalStyle | Bungalow |
| BasementDevelopment | Unfinished |
| BasementType | Full (unfinished) |
| ConstructionStyleAttachment | Detached |
| CoolingType | Central Air Conditioning |
| ExteriorFinish | Brick |
| FireplacePresent | Yes |
| FireplaceTotal | 1 |
| FlooringType | Hardwood, Ceramic |
| FoundationType | Poured Concrete |
| HeatingFuel | Natural Gas |
| HeatingType | Forced Air |
| StoriesTotal | 1 |
| SizeInterior | 1500 - 2000 Sqft |
| Type | House |
| UtilityWater | Municipal Water |
Parking
| Attached Garage | |
| Garage |
Land
| Acreage | No |
| Sewer | Sanitary Sewer |
| SizeDepth | 123 Ft ,10 In |
| SizeFrontage | 49 Ft ,4 In |
| SizeIrregular | 49.4 X 123.9 Ft |
| SizeTotalText | 49.4 X 123.9 Ft|under 1/2 Acre |
| ZoningDescription | R1-36 |
Rooms
| Level | Type | Length | Width | Dimensions |
|---|---|---|---|---|
| Main Level | Kitchen | 5.51 m | 3.02 m | 5.51 m x 3.02 m |
| Main Level | Living Room | 6.55 m | 5.51 m | 6.55 m x 5.51 m |
| Main Level | Den | 4 m | 3.14 m | 4 m x 3.14 m |
| Main Level | Primary Bedroom | 5.5 m | 4.28 m | 5.5 m x 4.28 m |
| Main Level | Bedroom | 4.02 m | 3.06 m | 4.02 m x 3.06 m |
| Main Level | Laundry Room | 2.58 m | 2.42 m | 2.58 m x 2.42 m |
https://www.realtor.ca/real-estate/28290765/29-edgar-avenue-essa-baxter-baxter
Interested?
Contact us for more information
Mark Faris
Broker
443 Bayview Drive
Barrie, Ontario L4N 8Y2
John Niven
Salesperson
443 Bayview Drive
Barrie, Ontario L4N 8Y2






















