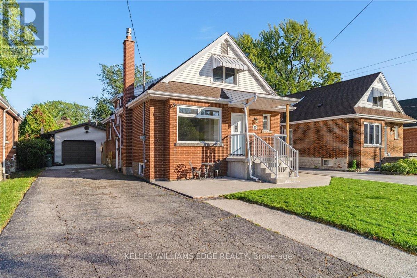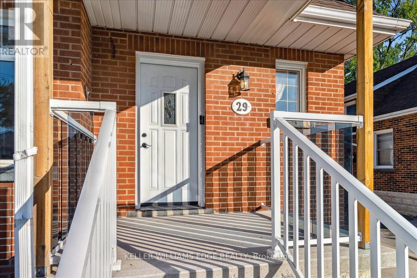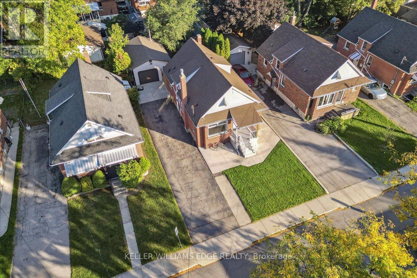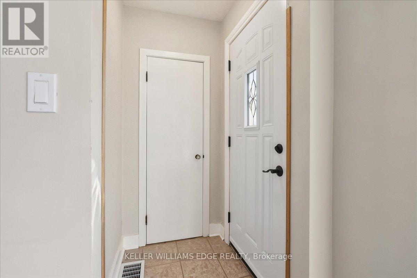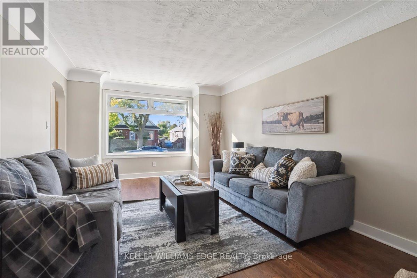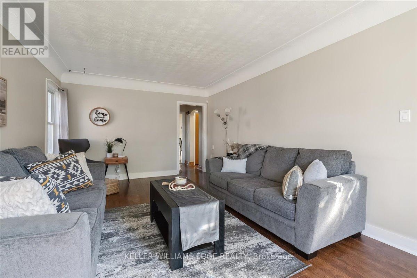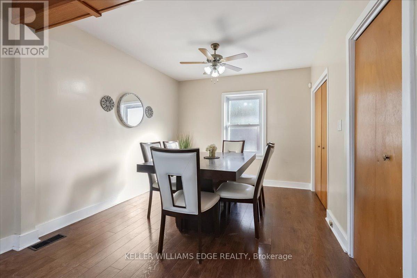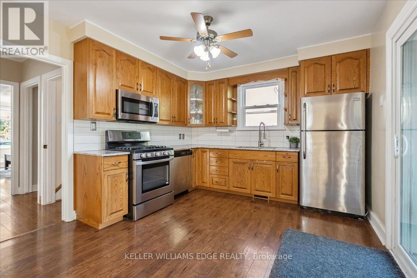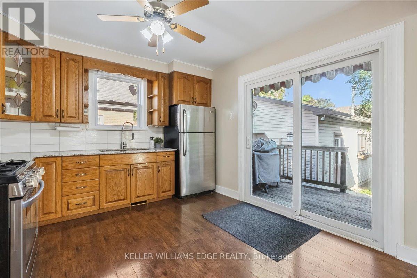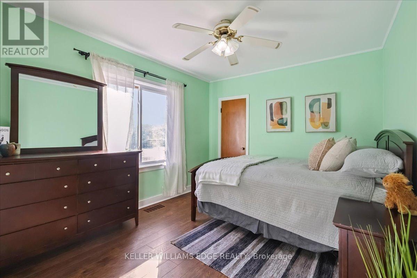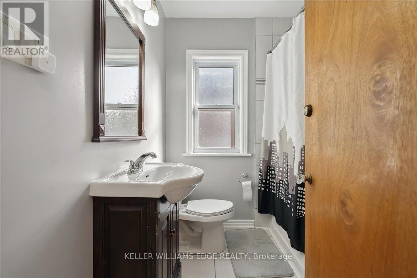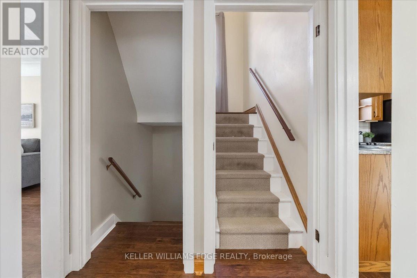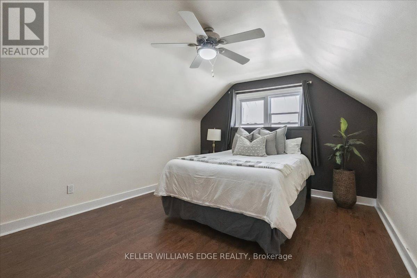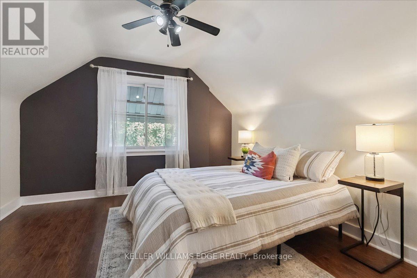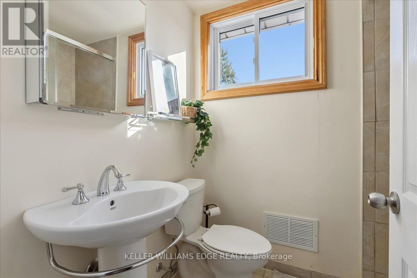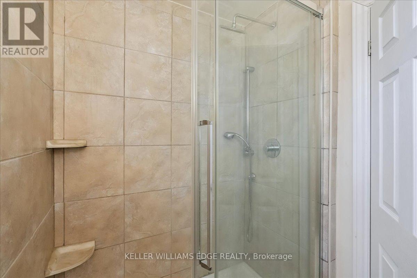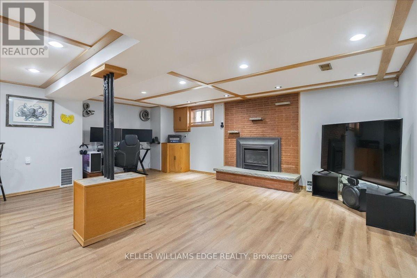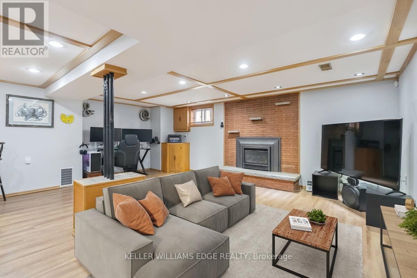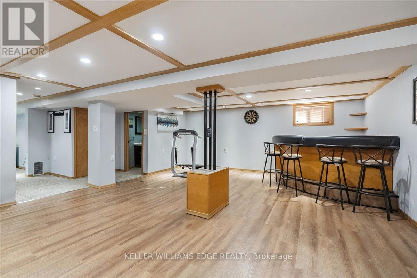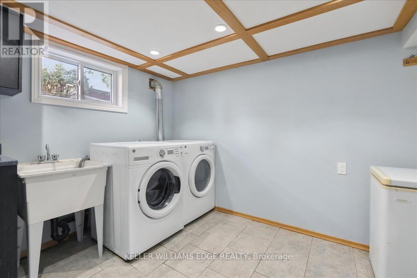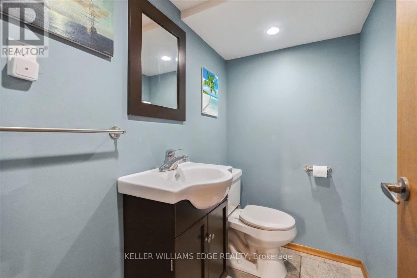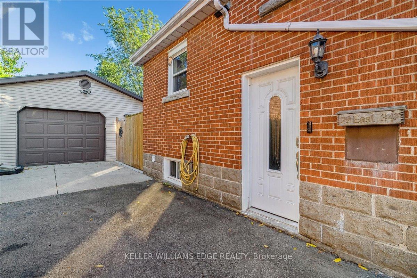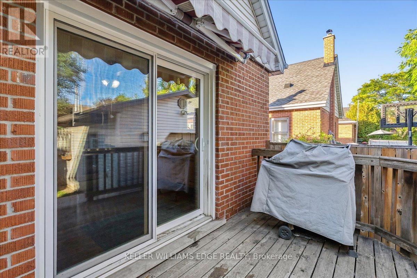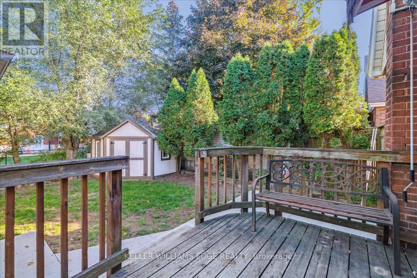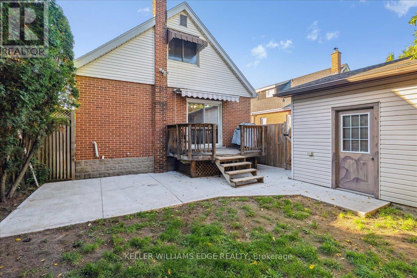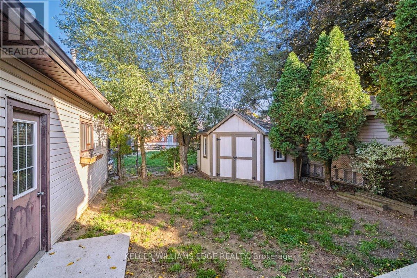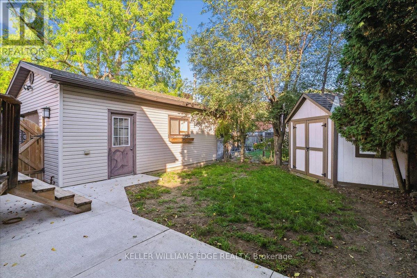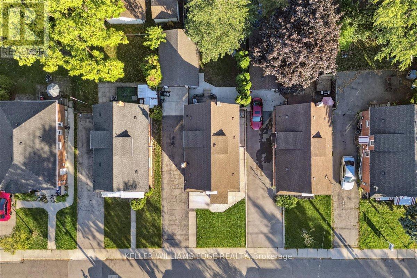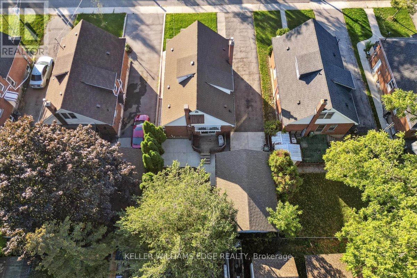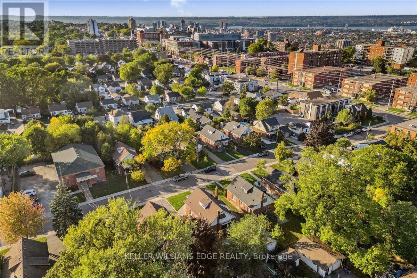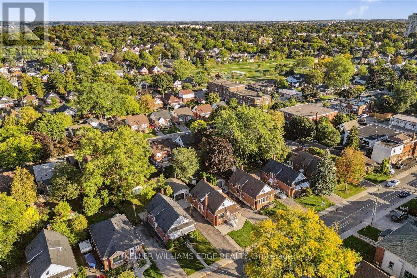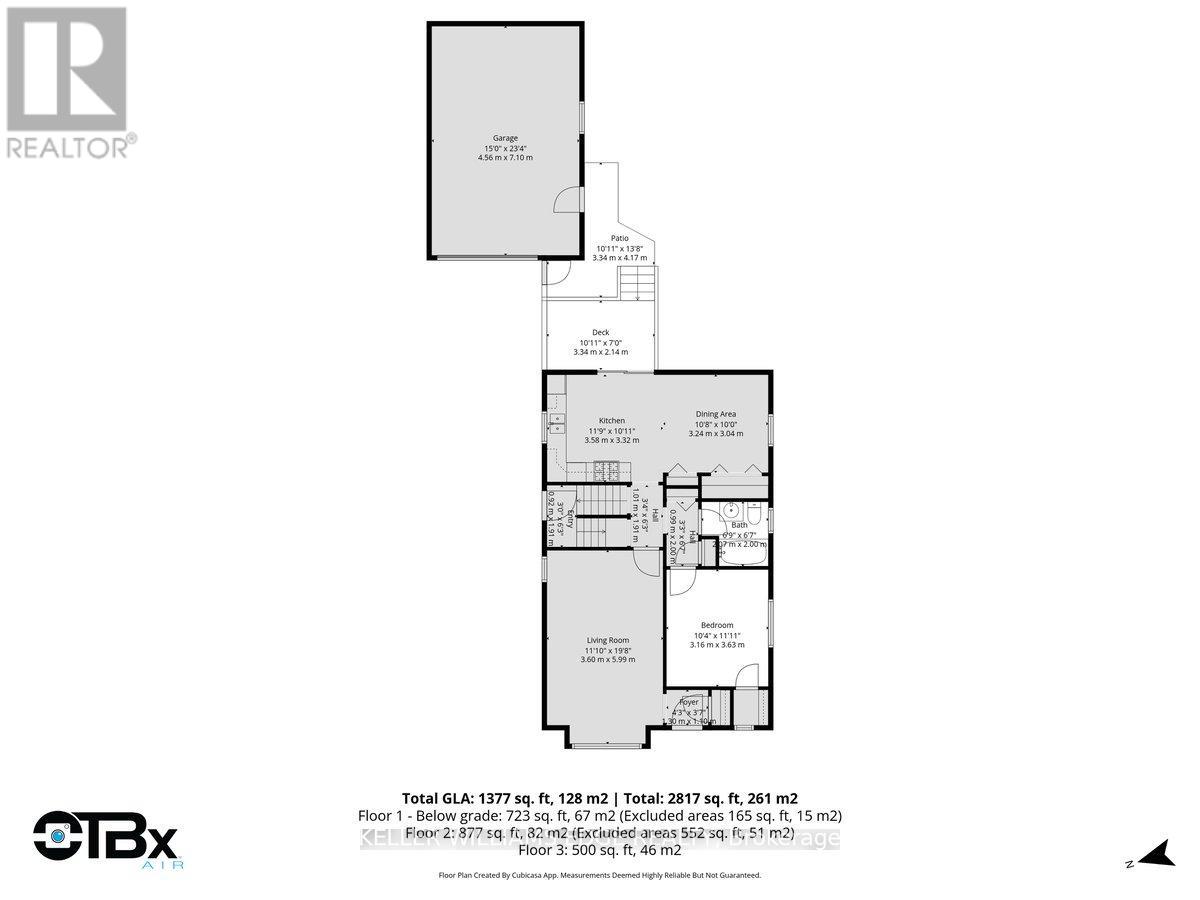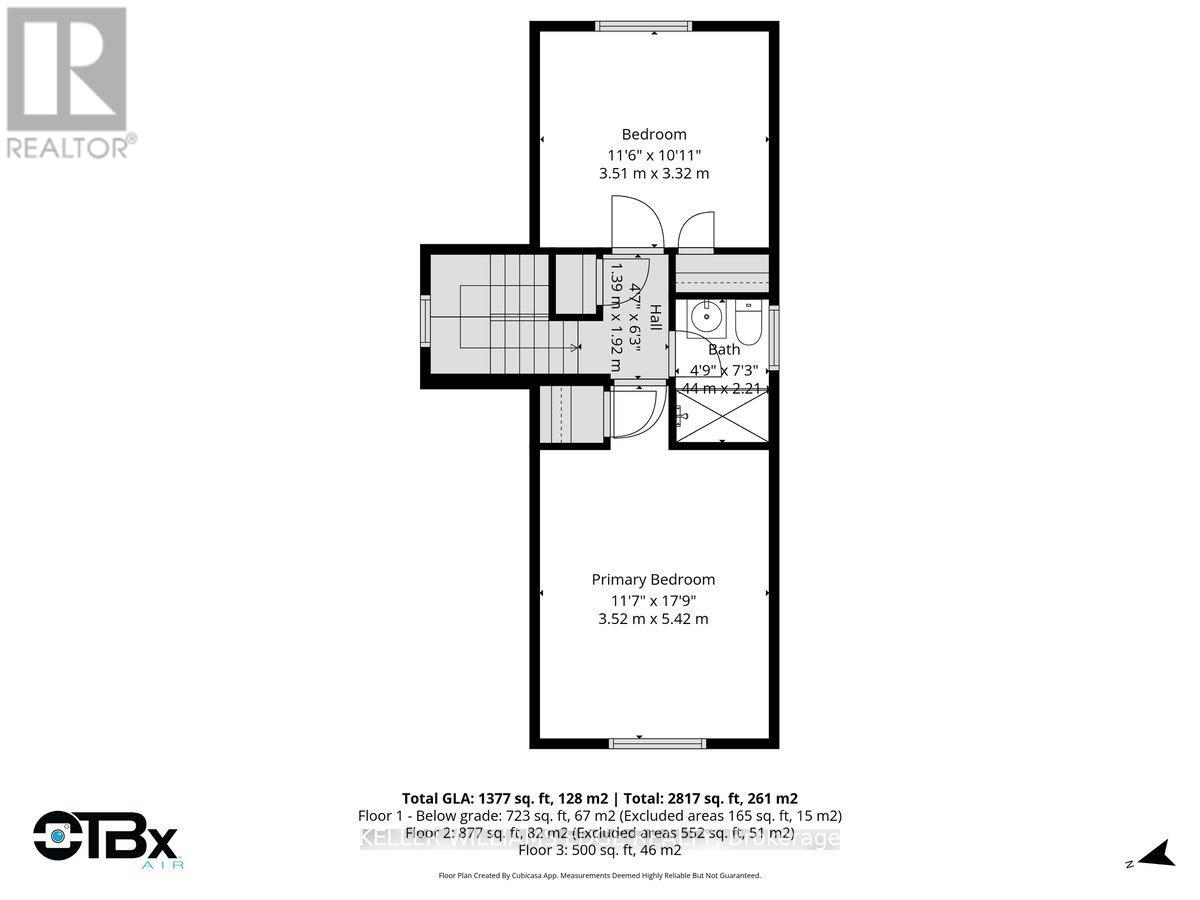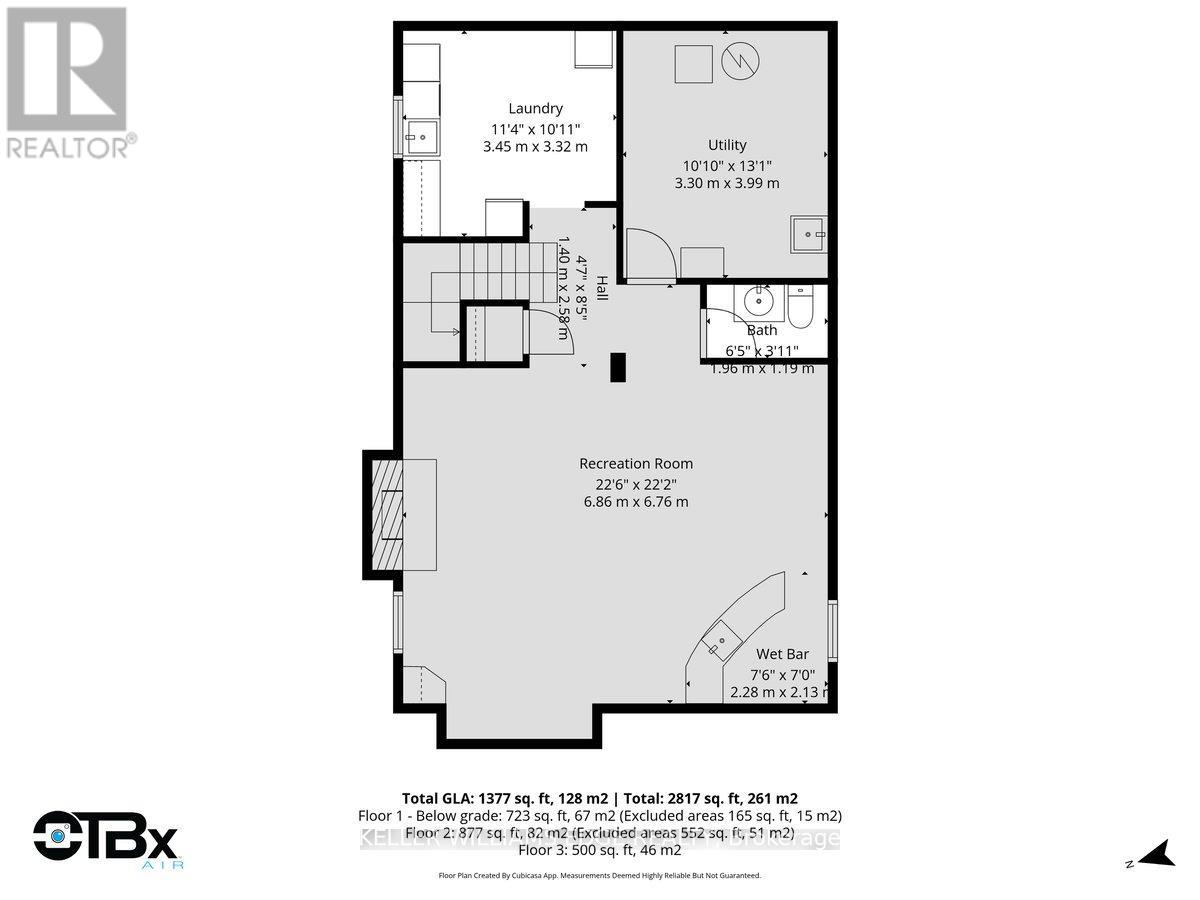29 East 34th Street Hamilton, Ontario L8V 3W2
$675,000
This charming 3-bedroom, 2.5-bathroom home is nestled on a family-friendly street on the Hamilton Mountain. Featuring a rare oversized heated garage, perfect as a workshop, she-shed, home gym, or extra storage, plus parking for 4 vehicles in the private driveway and a fully fenced backyard, this property is ideal for families and investors alike. Step inside the bright and spacious main level, where you'll find an oversized living room, a bedroom, a full bathroom, and a true open-concept kitchen and dining area. Upstairs, two additional bedrooms provide comfortable retreats, while the finished basement offers even more living space with a large recreation room and a convenient powder room. The separate side entrance makes the lower level ideal for an in-law suite or potential secondary unit, adding incredible value and flexibility. Located close to Juravinksi Hospital, schools, parks, shopping, public transit, and easy highway access, this home offers both convenience and opportunity. Whether you're looking for a move-in ready family home or a property with secondary suite potential, 29 East 34th Street is a must-see (id:61852)
Open House
This property has open houses!
2:00 pm
Ends at:4:00 pm
Property Details
| MLS® Number | X12439263 |
| Property Type | Single Family |
| Neigbourhood | Raleigh |
| Community Name | Raleigh |
| AmenitiesNearBy | Hospital, Park, Place Of Worship, Public Transit |
| EquipmentType | None, Water Heater |
| ParkingSpaceTotal | 5 |
| RentalEquipmentType | None, Water Heater |
Building
| BathroomTotal | 3 |
| BedroomsAboveGround | 3 |
| BedroomsTotal | 3 |
| Age | 51 To 99 Years |
| Appliances | Dishwasher, Dryer, Freezer, Stove, Washer, Refrigerator |
| BasementDevelopment | Finished |
| BasementType | N/a (finished), Full |
| ConstructionStyleAttachment | Detached |
| CoolingType | Central Air Conditioning, Air Exchanger |
| ExteriorFinish | Aluminum Siding, Brick |
| FoundationType | Block |
| HalfBathTotal | 1 |
| HeatingFuel | Natural Gas |
| HeatingType | Forced Air |
| StoriesTotal | 2 |
| SizeInterior | 1100 - 1500 Sqft |
| Type | House |
| UtilityWater | Municipal Water |
Parking
| Detached Garage | |
| Garage |
Land
| Acreage | No |
| LandAmenities | Hospital, Park, Place Of Worship, Public Transit |
| Sewer | Sanitary Sewer |
| SizeDepth | 94 Ft ,8 In |
| SizeFrontage | 43 Ft |
| SizeIrregular | 43 X 94.7 Ft |
| SizeTotalText | 43 X 94.7 Ft |
| ZoningDescription | C |
Rooms
| Level | Type | Length | Width | Dimensions |
|---|---|---|---|---|
| Second Level | Bedroom 2 | 5.42 m | 3.52 m | 5.42 m x 3.52 m |
| Second Level | Bedroom 3 | 3.51 m | 3.32 m | 3.51 m x 3.32 m |
| Basement | Recreational, Games Room | 6.86 m | 6.76 m | 6.86 m x 6.76 m |
| Basement | Laundry Room | 3.45 m | 3.32 m | 3.45 m x 3.32 m |
| Basement | Utility Room | 3.3 m | 3.99 m | 3.3 m x 3.99 m |
| Main Level | Living Room | 5.99 m | 3.6 m | 5.99 m x 3.6 m |
| Main Level | Kitchen | 3.58 m | 3.32 m | 3.58 m x 3.32 m |
| Main Level | Bedroom | 3.16 m | 3.63 m | 3.16 m x 3.63 m |
| Main Level | Dining Room | 3.24 m | 3.04 m | 3.24 m x 3.04 m |
https://www.realtor.ca/real-estate/28939855/29-east-34th-street-hamilton-raleigh-raleigh
Interested?
Contact us for more information
Lindsay Castelli
Broker
3185 Harvester Rd Unit 1a
Burlington, Ontario L7N 3N8
