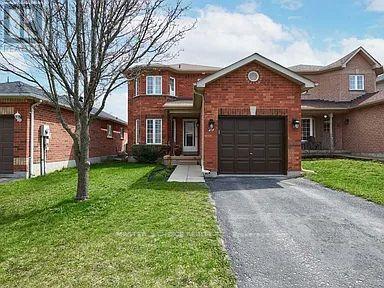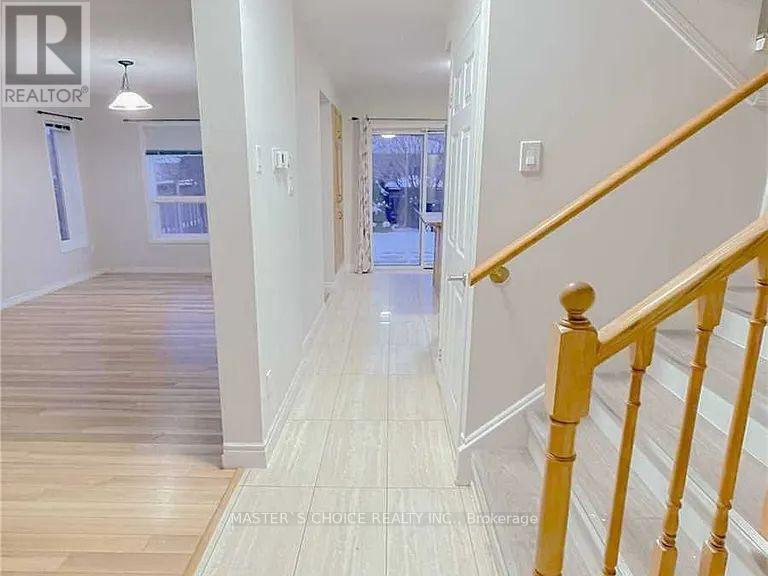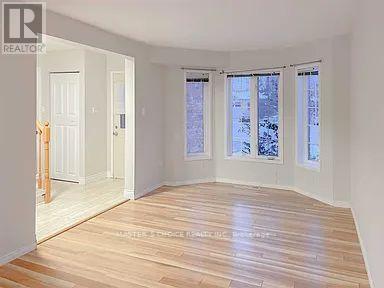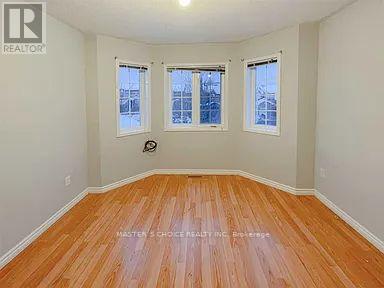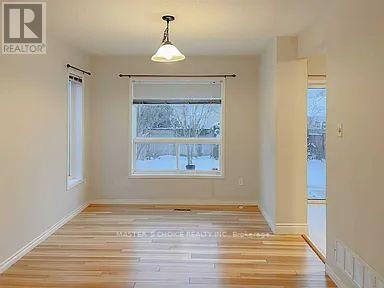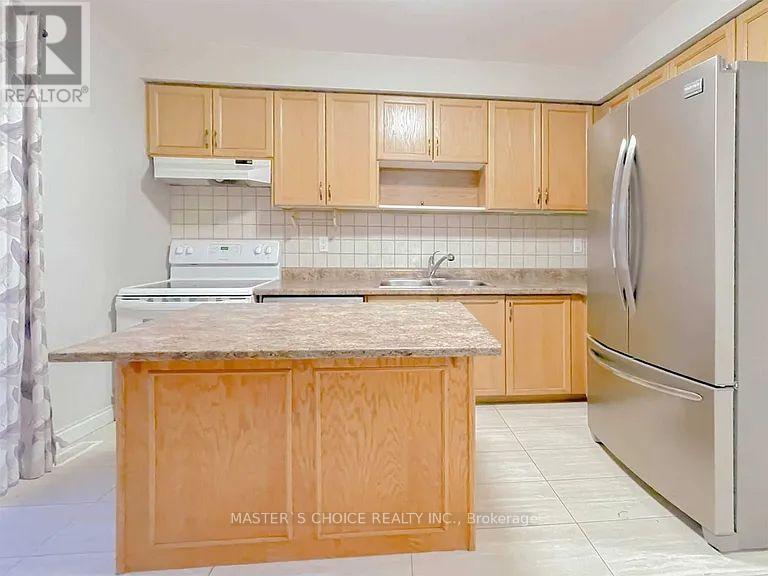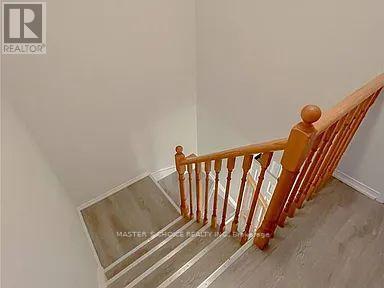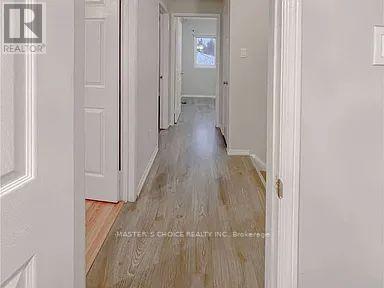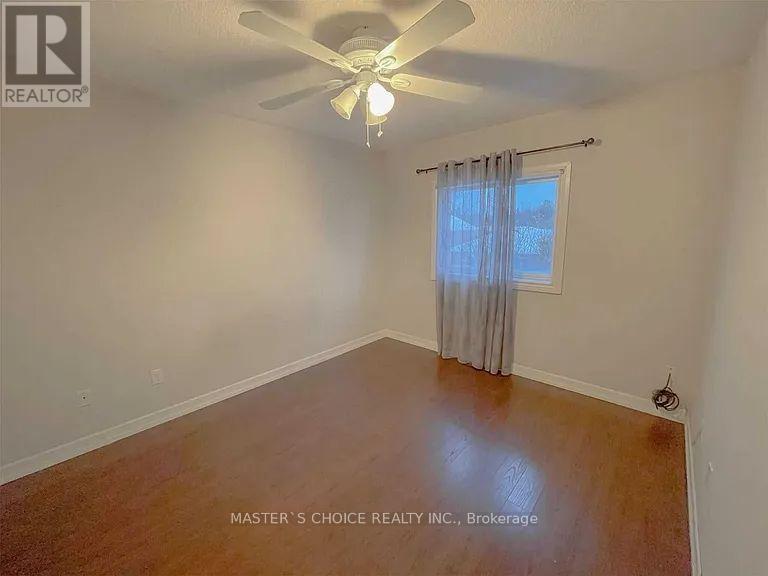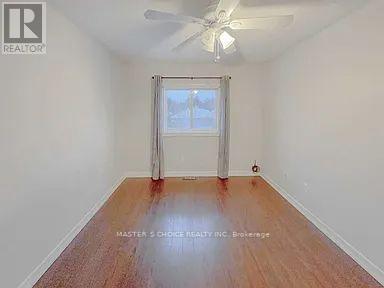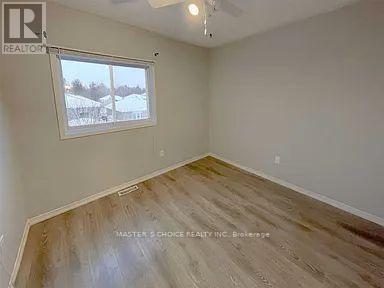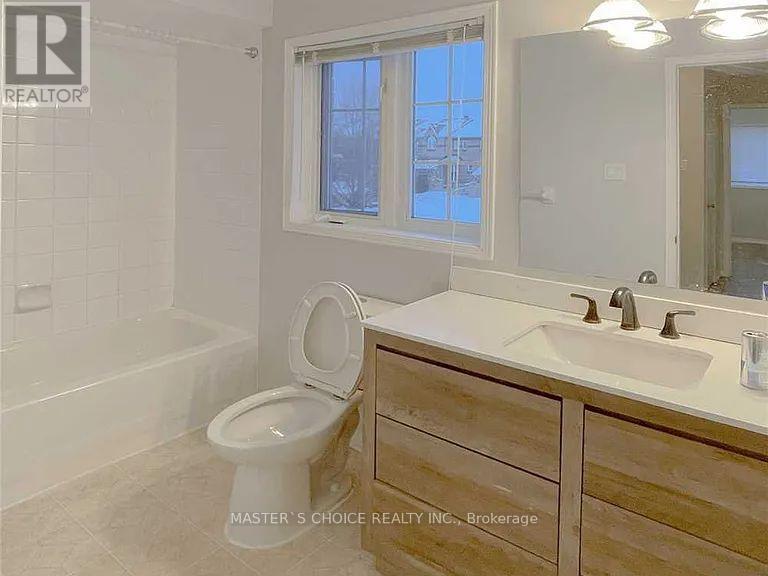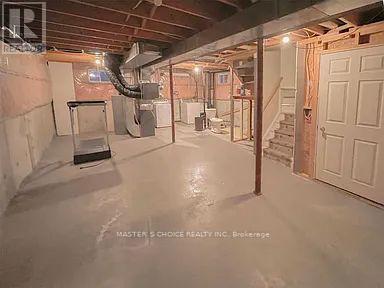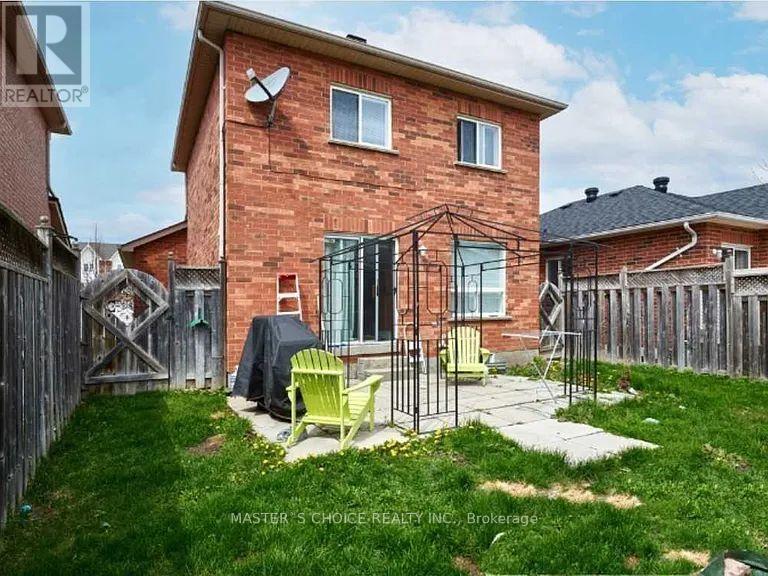29 Drake Drive Barrie, Ontario L4N 8W3
3 Bedroom
2 Bathroom
1100 - 1500 sqft
Central Air Conditioning
Forced Air
$659,000
Don't miss this incredible opportunity to own a detached home in Barrie's highly sought-after Painswick South neighbourhood at an affordable price! This 3-bedroom, 2-bath property offers numerous recent upgrades, including wood flooring, updated bathroom vanities, a new dishwasher, modern light fixtures, porcelain tiles, and a newer furnace and roof. With no sidewalk, you'll enjoy extra parking space. Conveniently located close to major amenities, the GO Train station, and Highway 400. (id:61852)
Property Details
| MLS® Number | S12549596 |
| Property Type | Single Family |
| Community Name | Painswick South |
| ParkingSpaceTotal | 3 |
Building
| BathroomTotal | 2 |
| BedroomsAboveGround | 3 |
| BedroomsTotal | 3 |
| BasementType | Full |
| ConstructionStyleAttachment | Detached |
| CoolingType | Central Air Conditioning |
| ExteriorFinish | Brick |
| FoundationType | Concrete |
| HalfBathTotal | 1 |
| HeatingFuel | Natural Gas |
| HeatingType | Forced Air |
| StoriesTotal | 2 |
| SizeInterior | 1100 - 1500 Sqft |
| Type | House |
| UtilityWater | Municipal Water |
Parking
| Attached Garage | |
| Garage |
Land
| Acreage | No |
| Sewer | Sanitary Sewer |
| SizeDepth | 111 Ft ,6 In |
| SizeFrontage | 32 Ft ,9 In |
| SizeIrregular | 32.8 X 111.5 Ft |
| SizeTotalText | 32.8 X 111.5 Ft |
Rooms
| Level | Type | Length | Width | Dimensions |
|---|---|---|---|---|
| Second Level | Primary Bedroom | 3.06 m | 3.71 m | 3.06 m x 3.71 m |
| Second Level | Bedroom 2 | 3.04 m | 3.39 m | 3.04 m x 3.39 m |
| Second Level | Bedroom 3 | 3.03 m | 2.78 m | 3.03 m x 2.78 m |
| Ground Level | Living Room | 7.84 m | 3.05 m | 7.84 m x 3.05 m |
| Ground Level | Dining Room | 7.84 m | 3.05 m | 7.84 m x 3.05 m |
| Ground Level | Kitchen | 3.03 m | 3.5 m | 3.03 m x 3.5 m |
https://www.realtor.ca/real-estate/29108501/29-drake-drive-barrie-painswick-south-painswick-south
Interested?
Contact us for more information
Minghui Huang
Salesperson
Master's Choice Realty Inc.
7030 Woodbine Ave #905
Markham, Ontario L3R 6G2
7030 Woodbine Ave #905
Markham, Ontario L3R 6G2
