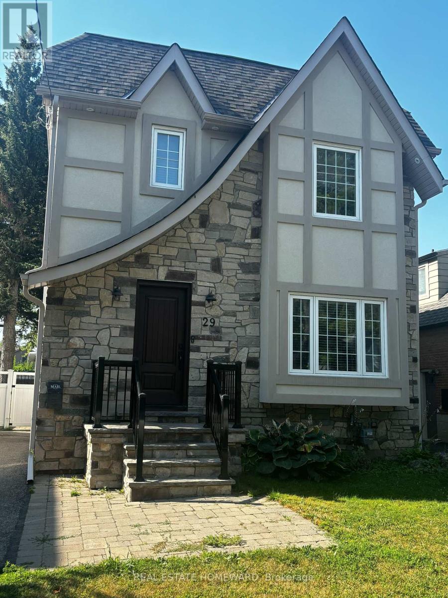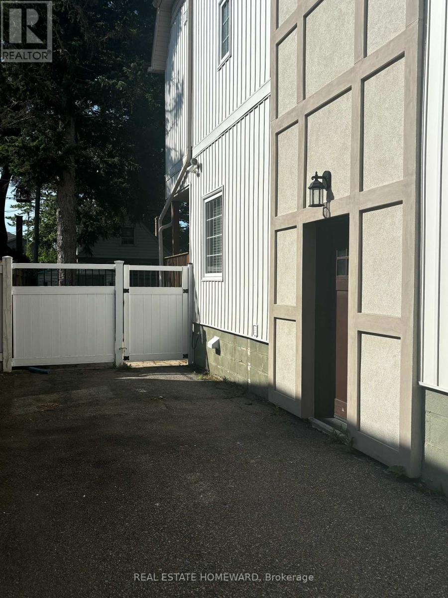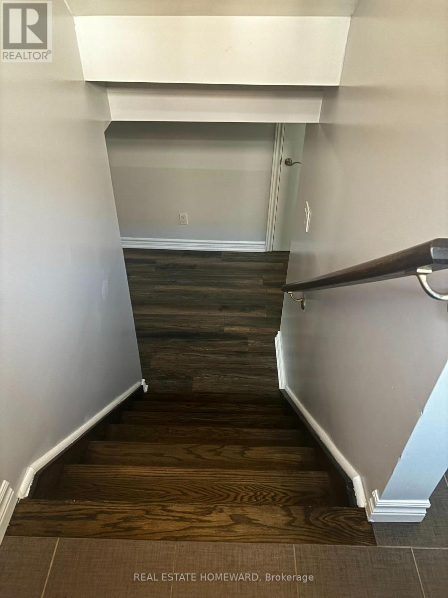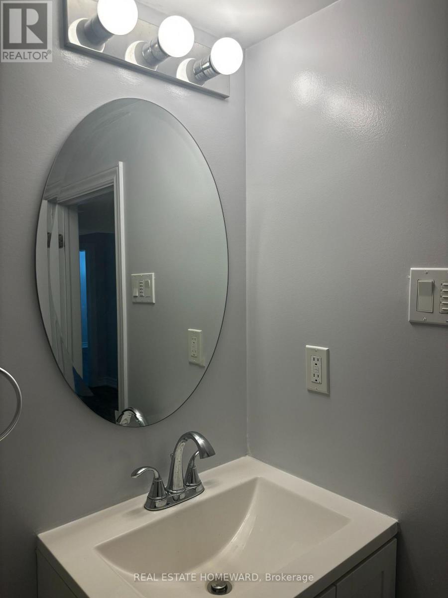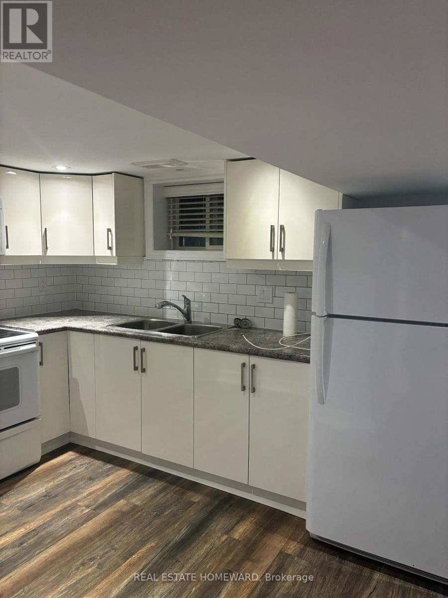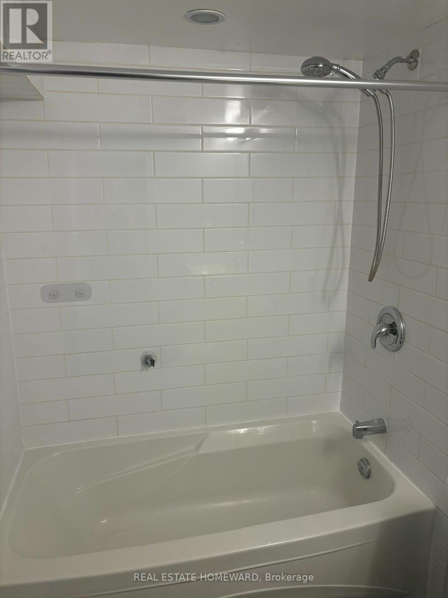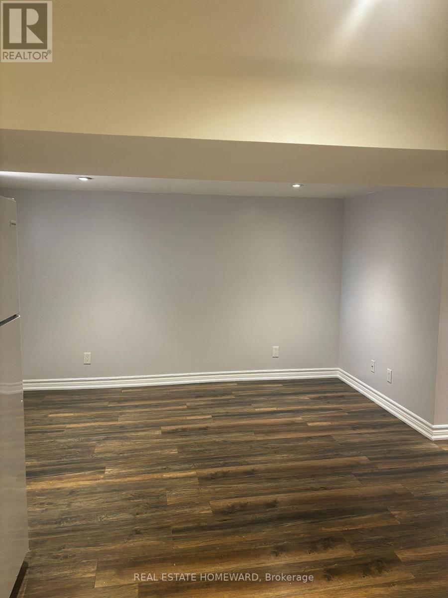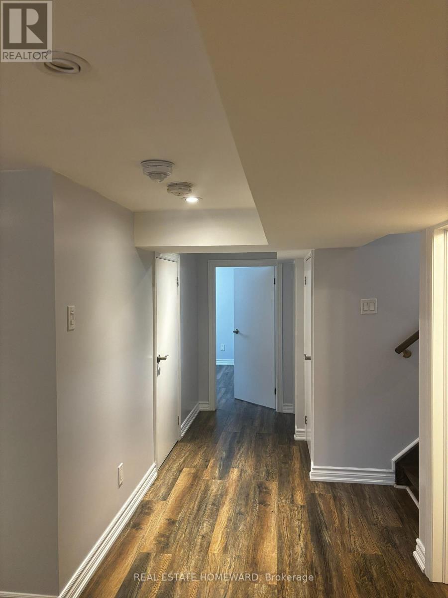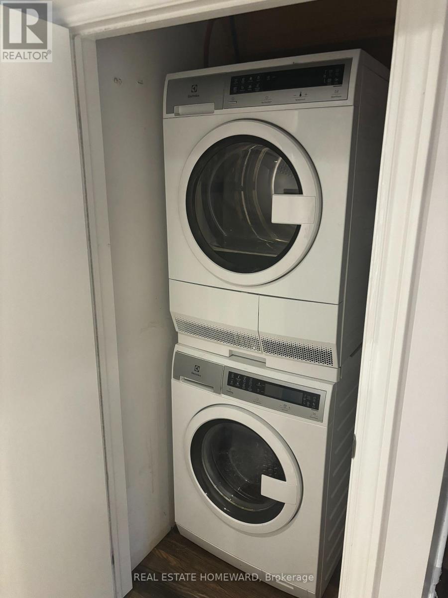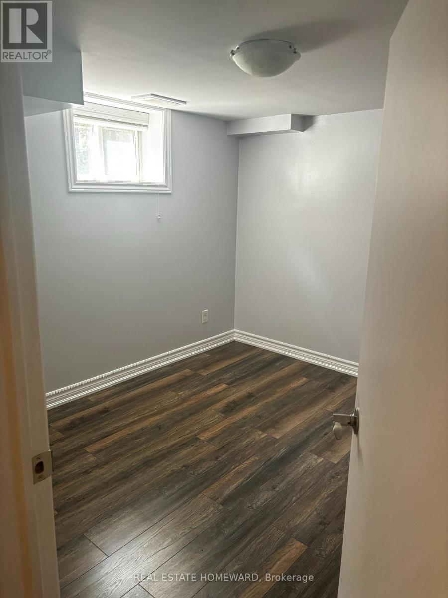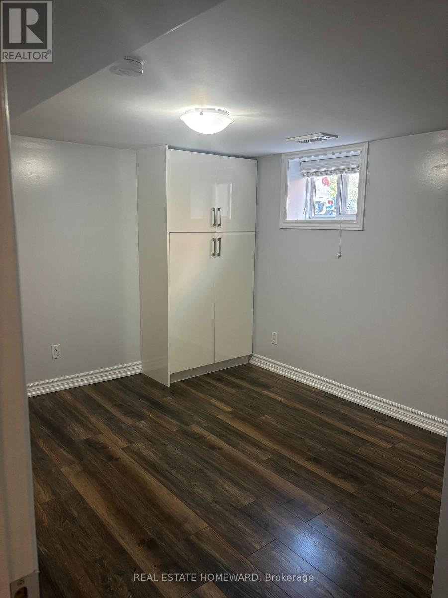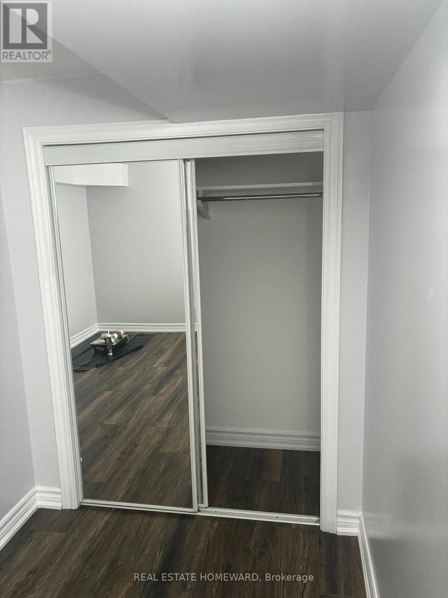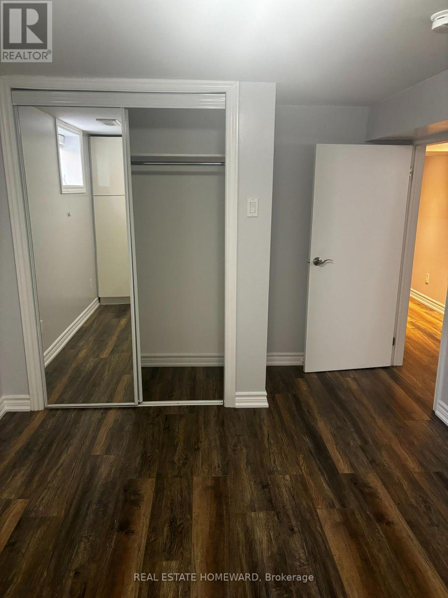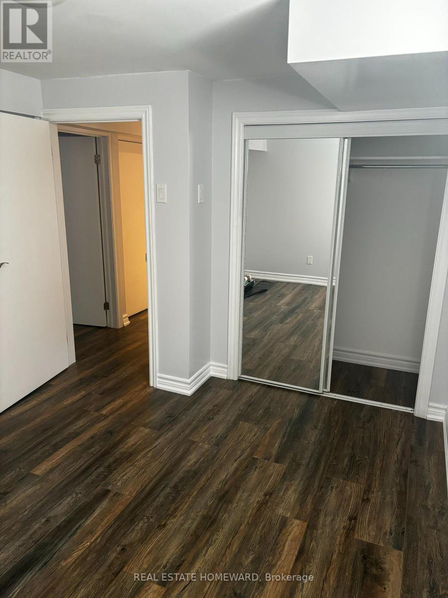29 Dalecrest Drive Toronto, Ontario M4B 1V2
2 Bedroom
1 Bathroom
1500 - 2000 sqft
Central Air Conditioning
Forced Air
$2,000 Monthly
Welcome to your new home in a fantastic family-friendly neighbourhood! This freshly renovated 2-bedroom basement apartment offers spacious living with bright, oversized bedrooms with mirrored lighted closets in both, fresh paint throughout, and tons of natural light. Across the street from Topham park and steps to Selwyn Elementary School and Gordon A Brown Middle School. All utilities included. (id:61852)
Property Details
| MLS® Number | E12312809 |
| Property Type | Single Family |
| Neigbourhood | East York |
| Community Name | O'Connor-Parkview |
| CommunicationType | High Speed Internet |
| Features | Carpet Free |
Building
| BathroomTotal | 1 |
| BedroomsAboveGround | 2 |
| BedroomsTotal | 2 |
| Appliances | Dryer, Microwave, Stove, Washer, Refrigerator |
| BasementFeatures | Apartment In Basement |
| BasementType | N/a |
| ConstructionStyleAttachment | Detached |
| CoolingType | Central Air Conditioning |
| ExteriorFinish | Brick |
| FlooringType | Laminate |
| FoundationType | Concrete |
| HeatingFuel | Natural Gas |
| HeatingType | Forced Air |
| StoriesTotal | 2 |
| SizeInterior | 1500 - 2000 Sqft |
| Type | House |
| UtilityWater | Municipal Water |
Parking
| No Garage |
Land
| Acreage | No |
| Sewer | Sanitary Sewer |
| SizeDepth | 100 Ft |
| SizeFrontage | 35 Ft |
| SizeIrregular | 35 X 100 Ft |
| SizeTotalText | 35 X 100 Ft |
Rooms
| Level | Type | Length | Width | Dimensions |
|---|---|---|---|---|
| Basement | Bedroom | 4.04 m | 2.77 m | 4.04 m x 2.77 m |
| Basement | Bedroom 2 | 3.65 m | 2.41 m | 3.65 m x 2.41 m |
| Basement | Bathroom | 2.12 m | 1.73 m | 2.12 m x 1.73 m |
| Basement | Living Room | 3.41 m | 3.6 m | 3.41 m x 3.6 m |
| Basement | Kitchen | 2.45 m | 2.65 m | 2.45 m x 2.65 m |
Utilities
| Cable | Available |
| Electricity | Installed |
| Sewer | Installed |
Interested?
Contact us for more information
Deanna Waddell
Salesperson
Real Estate Homeward
1858 Queen Street E.
Toronto, Ontario M4L 1H1
1858 Queen Street E.
Toronto, Ontario M4L 1H1
