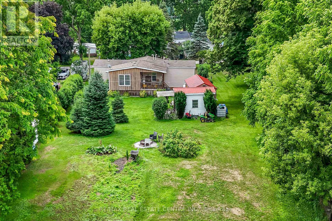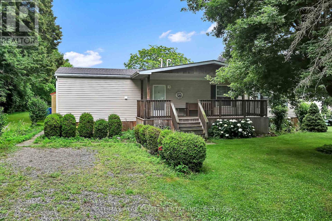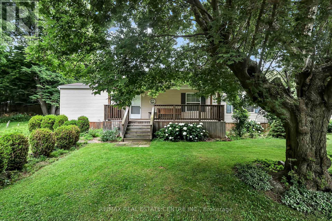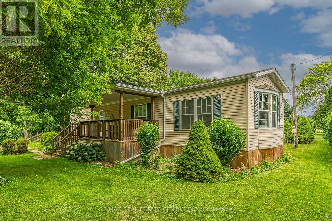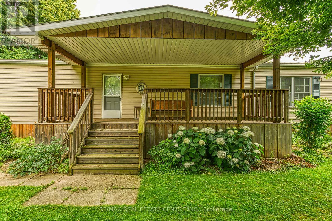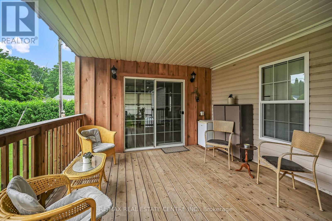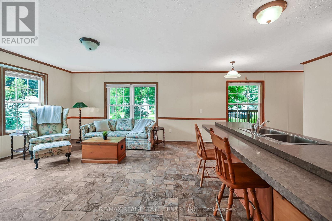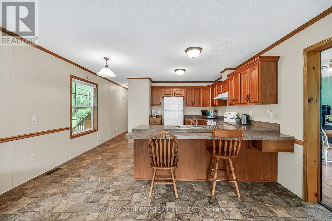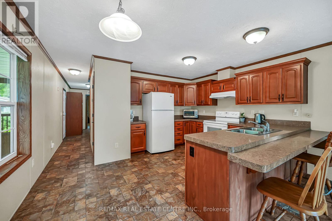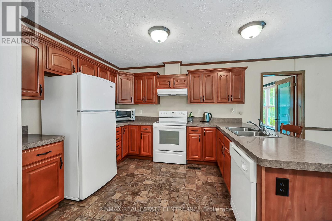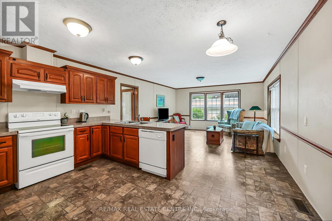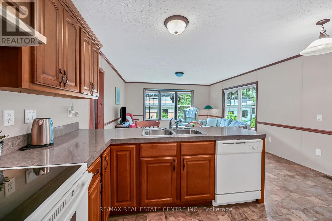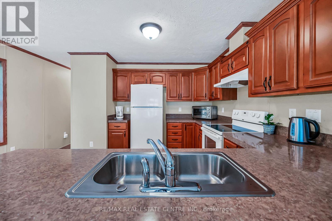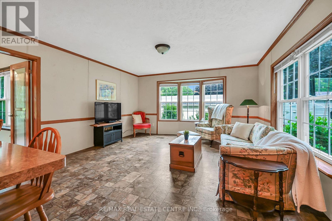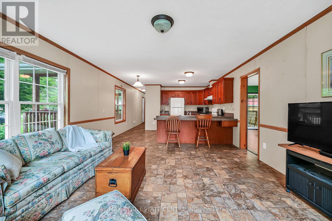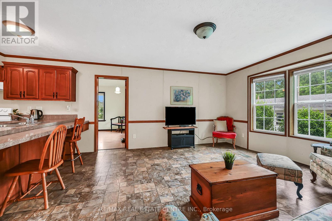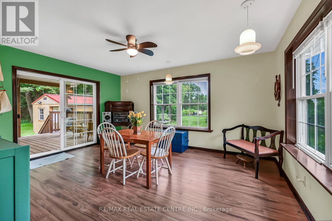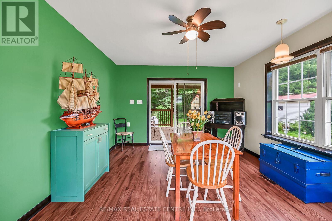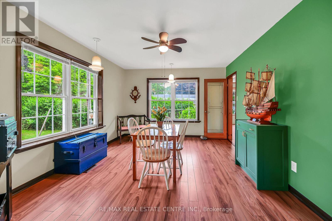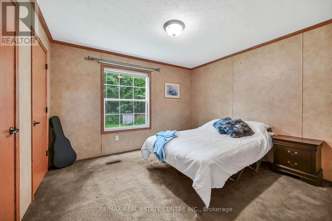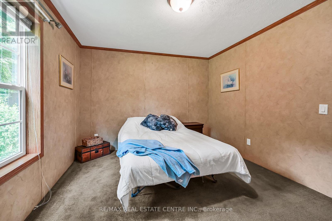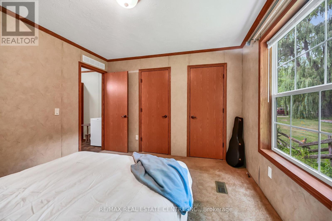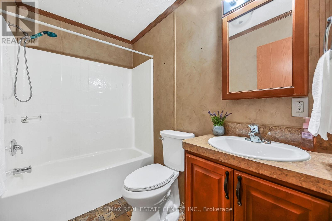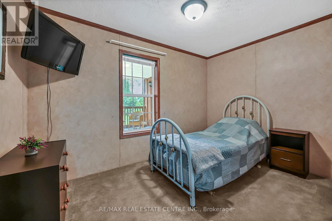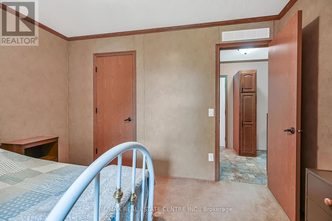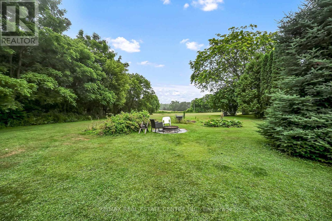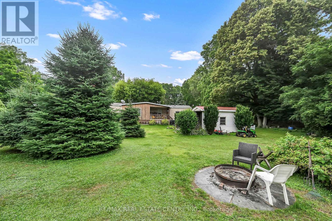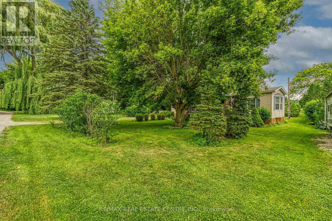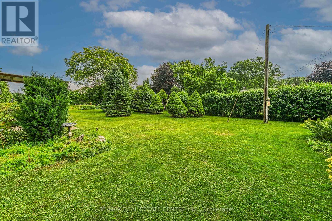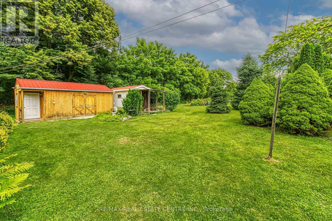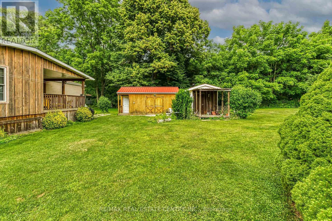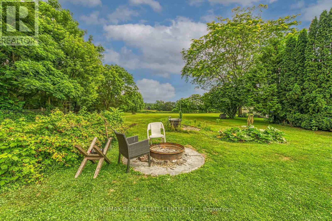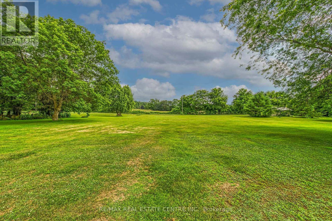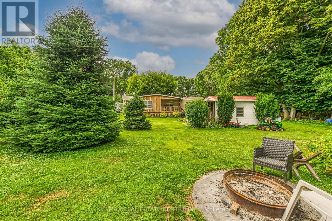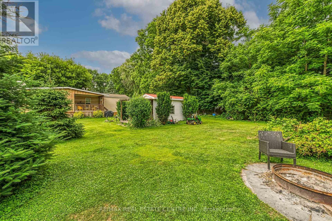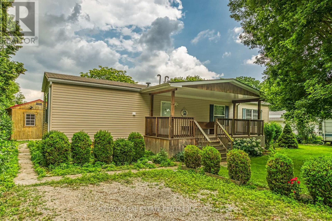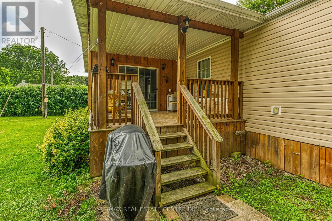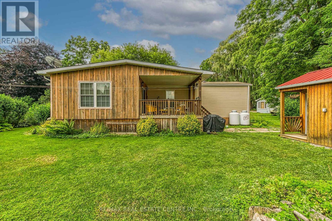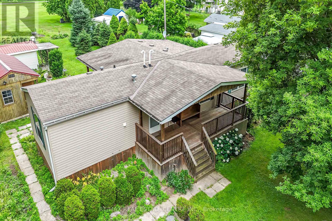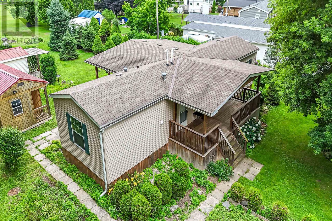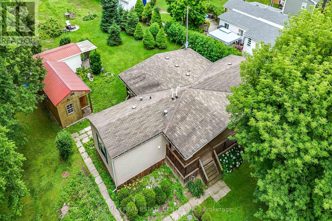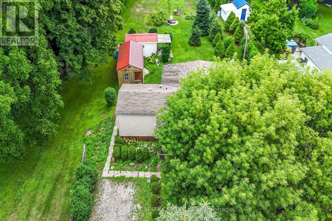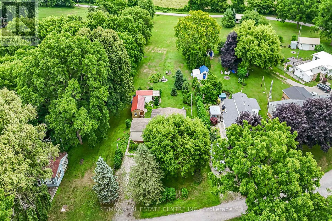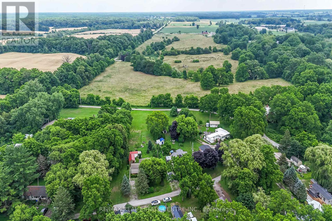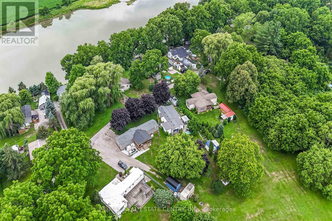29 Courish Lane Haldimand, Ontario N0A 1E0
$369,900
If you're seeking peace and quiet with Grand River access just 30 minutes from Hamilton, this well-maintained 2-bedroom 4 season modular home in the Courish Community is must-see. Offering over 1000 sq. ft. of comfortable living space, it features an open-concept kitchen and living room, a bright dining/sunroom addition, a 4-piece bath, and convenient laundry area. Enjoy two covered patios, perfect for relaxing or entertaining, surrounded by mature trees, perennial gardens, a covered front porch and a firepit in the large yard. Vinyl siding with wood board and batten accents, forced-air propane heat, and two multipurpose sheds provide both function and charm. Situated within a unique 10.93-acre cooperative offering over 800 feet of Grand River frontage, residents share access to maintained roadways, common areas, and waterfront for an annual fee of $120.00. Approximately 33 homes make up this friendly enclave, where affordable taxes and upkeep are collectively managed through the association. A truly serene setting just minutes north of Cayuga - where nature and community meet. (id:61852)
Property Details
| MLS® Number | X12478879 |
| Property Type | Single Family |
| Community Name | Haldimand |
| ParkingSpaceTotal | 3 |
Building
| BathroomTotal | 1 |
| BedroomsAboveGround | 2 |
| BedroomsTotal | 2 |
| Appliances | Water Heater |
| ArchitecturalStyle | Bungalow |
| BasementType | None |
| ConstructionStyleOther | Manufactured |
| CoolingType | None |
| ExteriorFinish | Vinyl Siding, Wood |
| FoundationType | Wood/piers |
| HeatingFuel | Propane |
| HeatingType | Forced Air |
| StoriesTotal | 1 |
| SizeInterior | 700 - 1100 Sqft |
| Type | Modular |
Parking
| No Garage |
Land
| Acreage | No |
| Sewer | Holding Tank |
| SizeDepth | 163 Ft |
| SizeFrontage | 64 Ft ,3 In |
| SizeIrregular | 64.3 X 163 Ft |
| SizeTotalText | 64.3 X 163 Ft |
Rooms
| Level | Type | Length | Width | Dimensions |
|---|---|---|---|---|
| Main Level | Dining Room | 4.5 m | 3.71 m | 4.5 m x 3.71 m |
| Main Level | Living Room | 4.29 m | 4.37 m | 4.29 m x 4.37 m |
| Main Level | Kitchen | 3.56 m | 4.37 m | 3.56 m x 4.37 m |
| Main Level | Bedroom | 3.58 m | 2.46 m | 3.58 m x 2.46 m |
| Main Level | Primary Bedroom | 3.07 m | 3.63 m | 3.07 m x 3.63 m |
| Main Level | Bathroom | 1.52 m | 2.46 m | 1.52 m x 2.46 m |
| Main Level | Laundry Room | 2.87 m | 1.8 m | 2.87 m x 1.8 m |
https://www.realtor.ca/real-estate/29025792/29-courish-lane-haldimand-haldimand
Interested?
Contact us for more information
Sue Machado
Salesperson
766 Old Hespeler Road #b
Cambridge, Ontario N3H 5L8
