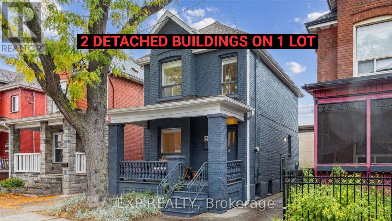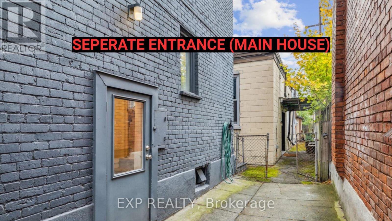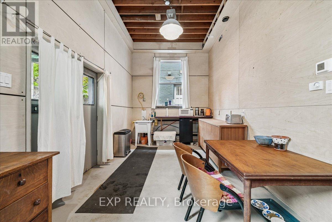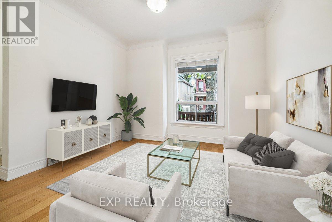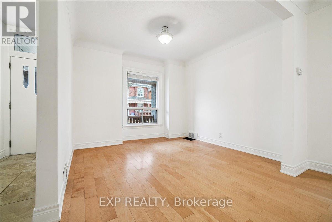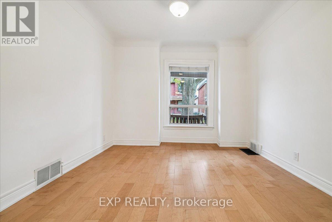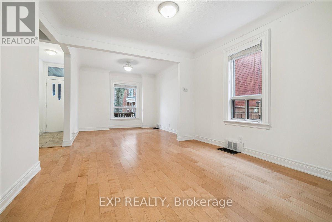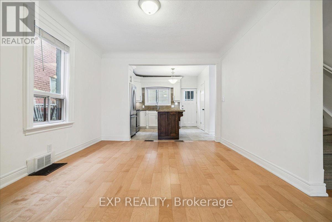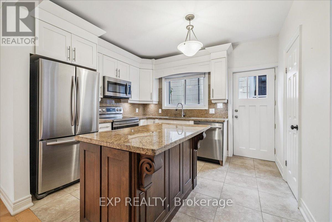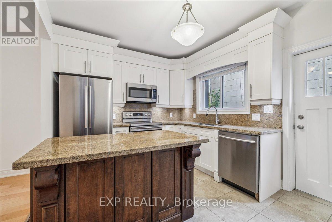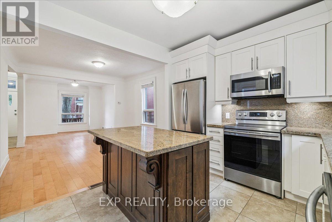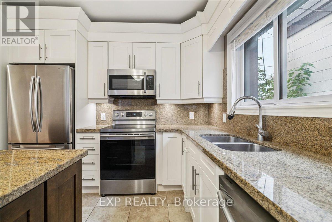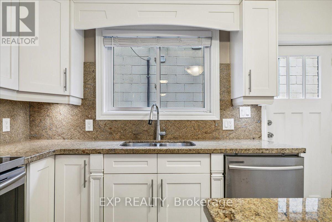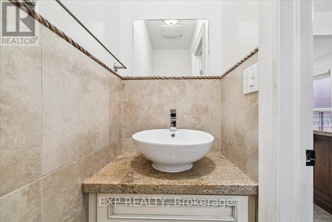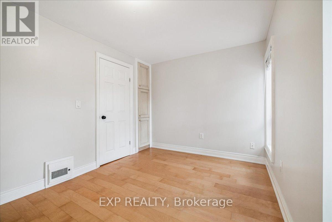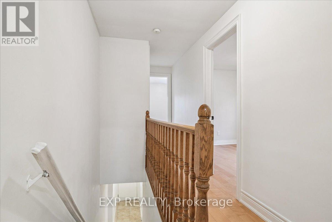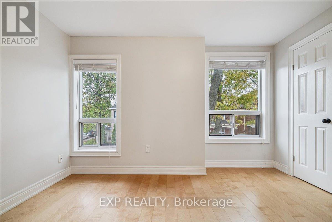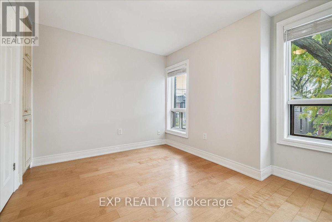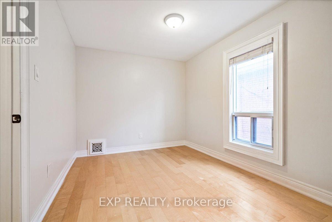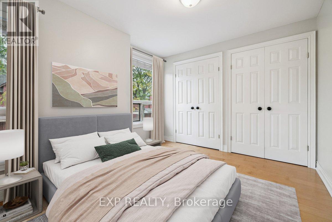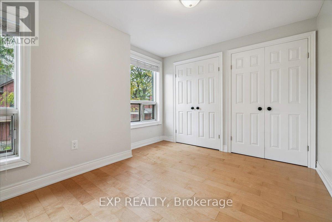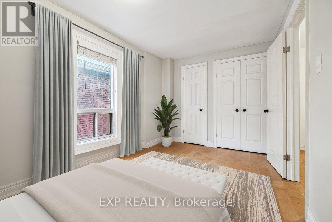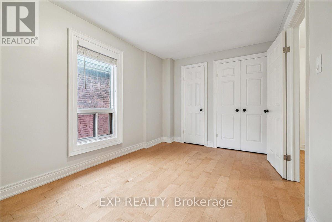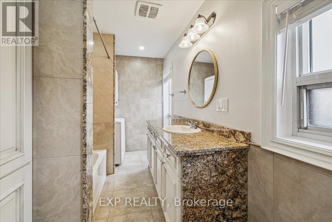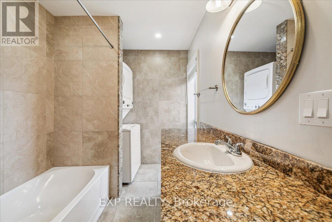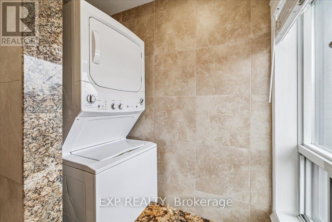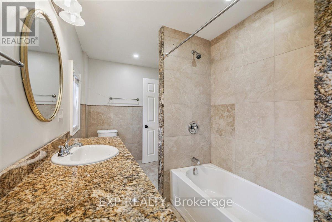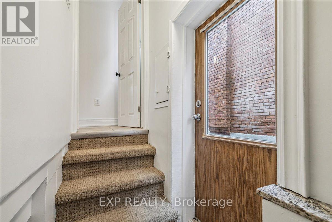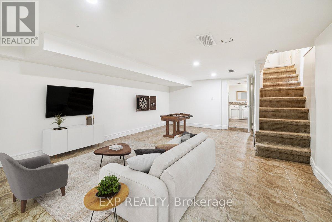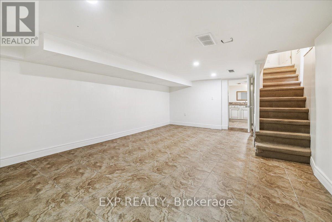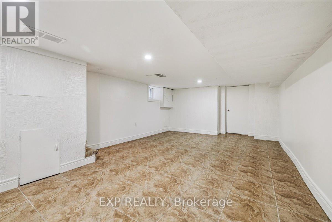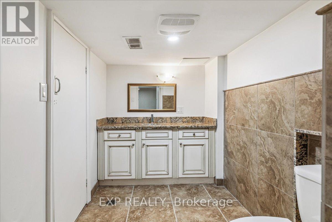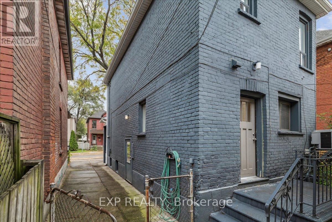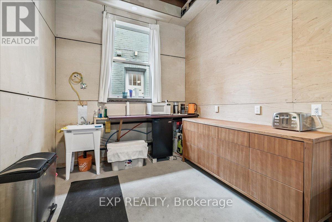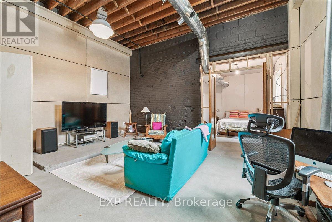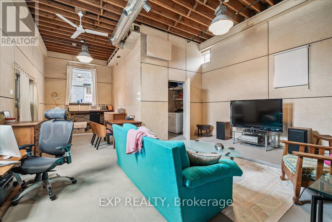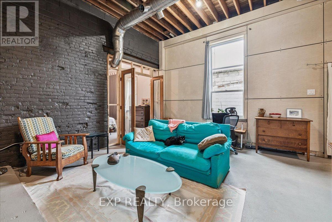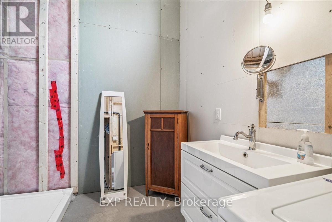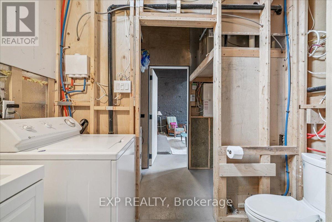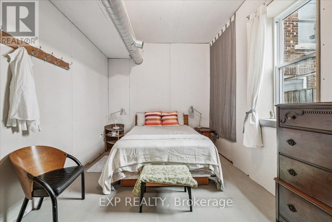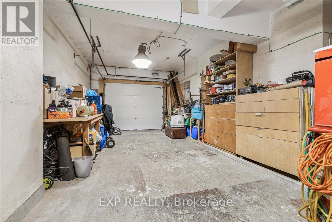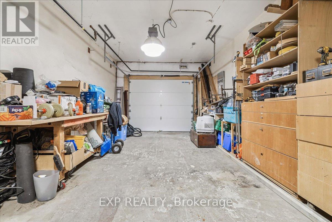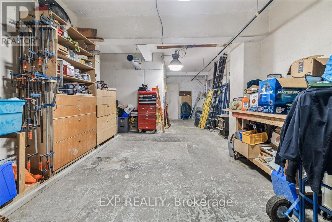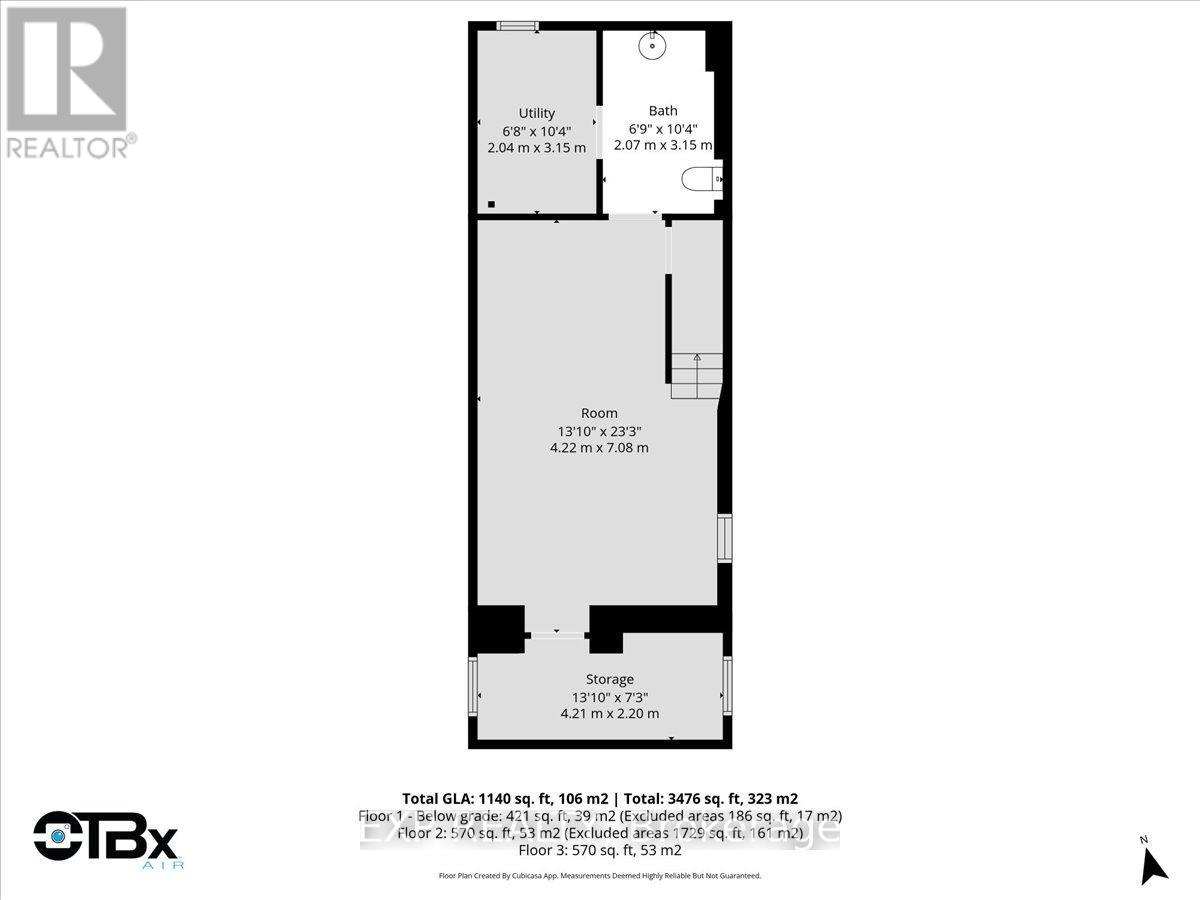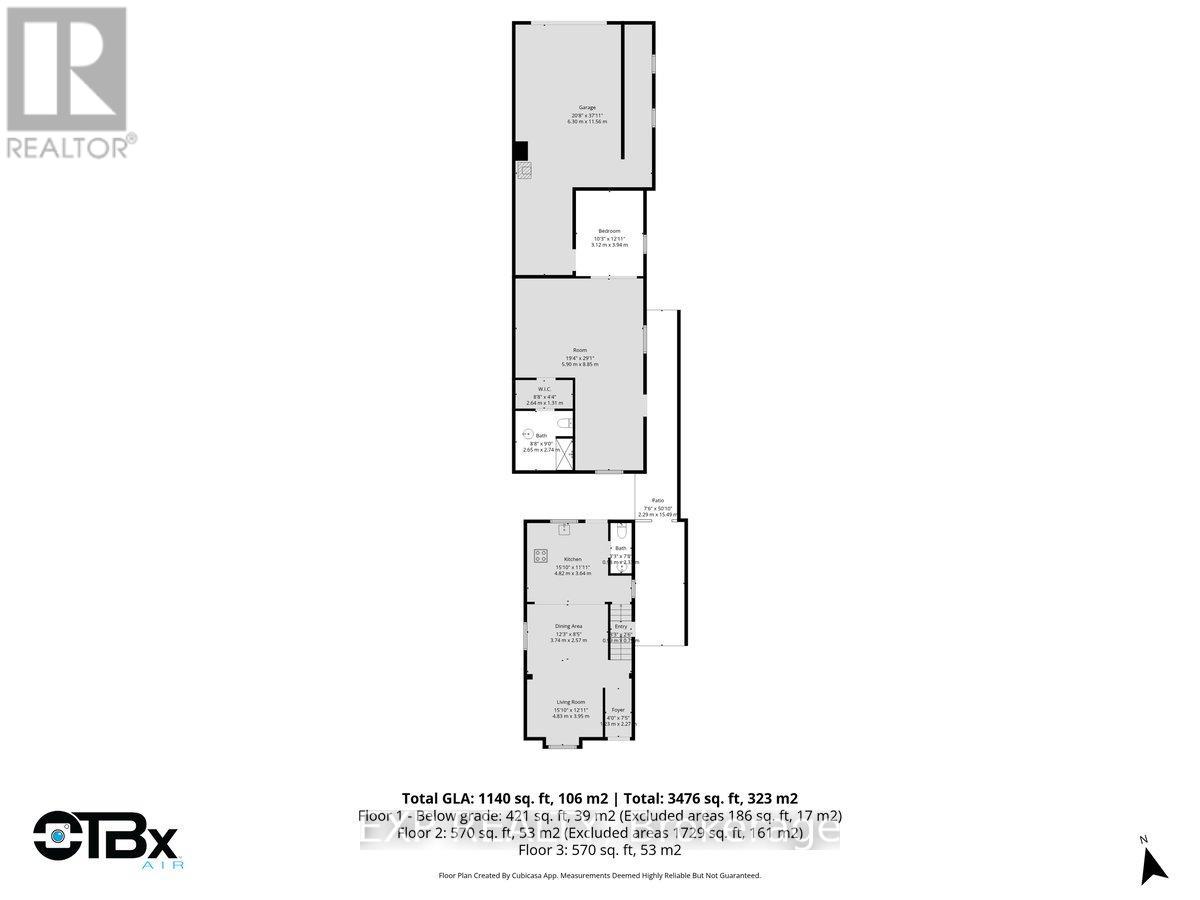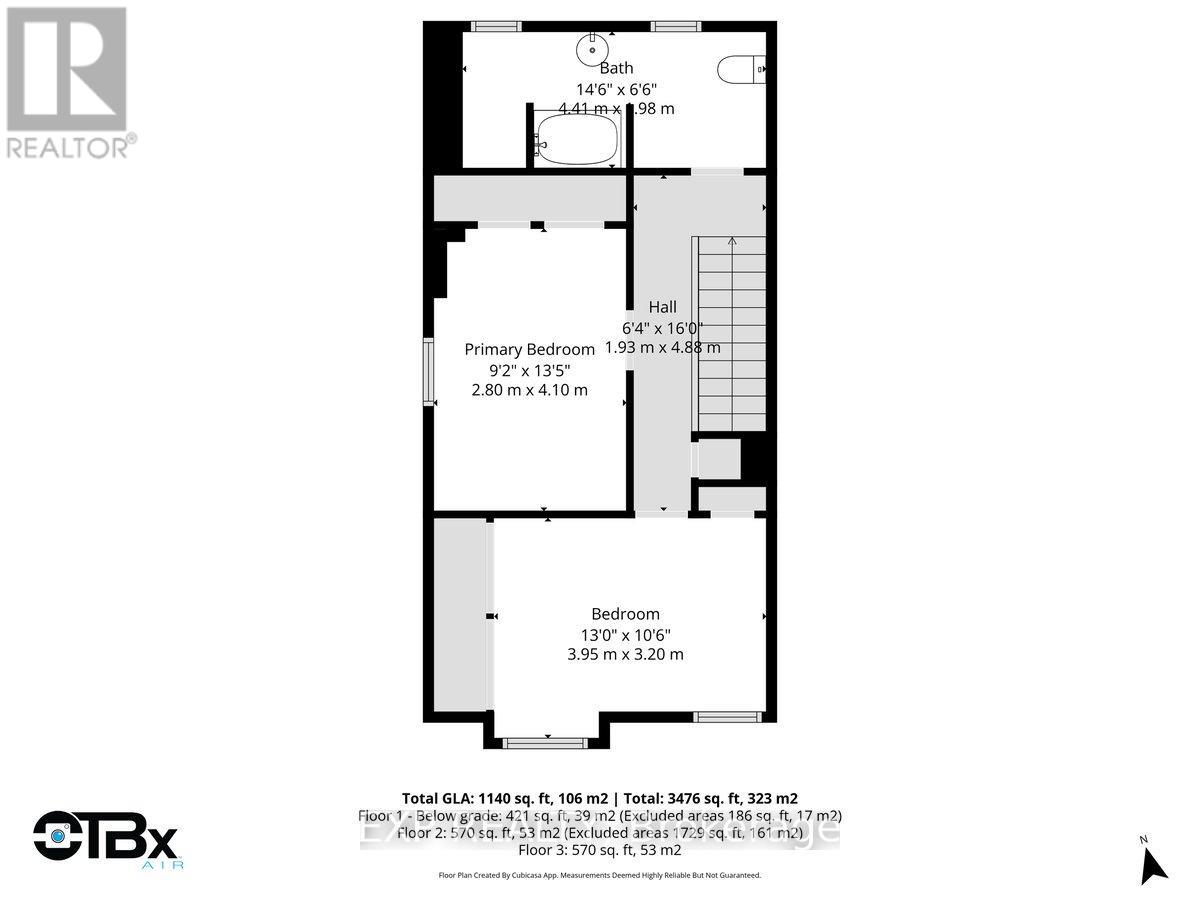29 Case Street Hamilton, Ontario L8L 3G6
$599,500
**ONE HOUSE + 66' X 24' LEGAL NON CONFORMING GARAGE/WORKSHOP** 2342 Total Finished Sq.Ft (1,532 House + 810 Garage). Top 5 Reasons You'll Love 29 Case Street: 1) Home + Detached Workshop/Garage - A fully renovated 2-storey home (1,140 sq ft Above Grade) paired with a detached 1,594 sq.ft (810 sq.ft +784 sq.ft) workshop/garage, offering exceptional versatility rarely found in this neighbourhood. Perfect for investors, entrepreneurs, or those seeking a unique live-work setup. 2) Modern Home - Bright open-concept layout featuring a stylish kitchen with granite countertops, stainless steel appliances, and a large island. Upstairs offers two spacious bedrooms, an updated 4-piece bath, and convenient second-floor laundry. 3) Finished Lower Level - Separate side entrance leads to a cozy family room and 2-piece bath, providing additional finished living space ideal for a home office or teen retreat. 4) Incredible 66' x 24' Insulated Workshop/Garage. A standout space ideal for auto enthusiasts, hobby mechanics, fabricators, or home-based tradespeople. Features high ceilings, exposed brick, industrial finishes, separate furnace & A/C, on-demand hot water, and 200-amp service perfect for a hoist or serious workshop equipment. Includes utility plumbing rough-ins for workshop functionality.5) Prime Location - Situated on a quiet street close to parks, schools, restaurants, and transit. A rare opportunity to own a property combining versatility, character, and long-term value. Extras: Stainless steel appliances, washer, dryer, window coverings, ELFs. Some rooms virtually staged. RSA. (id:61852)
Property Details
| MLS® Number | X12472672 |
| Property Type | Single Family |
| Neigbourhood | Stipeley |
| Community Name | Stripley |
| AmenitiesNearBy | Hospital, Place Of Worship, Public Transit, Schools |
| Features | Lane |
| ParkingSpaceTotal | 3 |
Building
| BathroomTotal | 4 |
| BedroomsAboveGround | 2 |
| BedroomsTotal | 2 |
| Amenities | Separate Heating Controls, Separate Electricity Meters |
| Appliances | Water Heater - Tankless, Dishwasher, Dryer, Microwave, Stove, Two Washers, Window Coverings, Refrigerator |
| BasementDevelopment | Finished |
| BasementType | Full (finished) |
| ConstructionStyleAttachment | Detached |
| CoolingType | Central Air Conditioning |
| ExteriorFinish | Brick |
| FoundationType | Stone |
| HalfBathTotal | 2 |
| HeatingFuel | Natural Gas |
| HeatingType | Forced Air |
| StoriesTotal | 2 |
| SizeInterior | 1100 - 1500 Sqft |
| Type | House |
| UtilityWater | Municipal Water |
Parking
| Detached Garage | |
| Garage |
Land
| Acreage | No |
| LandAmenities | Hospital, Place Of Worship, Public Transit, Schools |
| Sewer | Sanitary Sewer |
| SizeDepth | 120 Ft |
| SizeFrontage | 25 Ft |
| SizeIrregular | 25 X 120 Ft |
| SizeTotalText | 25 X 120 Ft |
| ZoningDescription | D |
Rooms
| Level | Type | Length | Width | Dimensions |
|---|---|---|---|---|
| Second Level | Bedroom | 2.8 m | 4.1 m | 2.8 m x 4.1 m |
| Second Level | Bedroom | 3.95 m | 3.2 m | 3.95 m x 3.2 m |
| Basement | Recreational, Games Room | 4.22 m | 7.08 m | 4.22 m x 7.08 m |
| Basement | Utility Room | 2.04 m | 3.15 m | 2.04 m x 3.15 m |
| Basement | Cold Room | 4.21 m | 2.2 m | 4.21 m x 2.2 m |
| Basement | Bathroom | 2.07 m | 3.15 m | 2.07 m x 3.15 m |
| Main Level | Living Room | 4.83 m | 3.95 m | 4.83 m x 3.95 m |
| Main Level | Dining Room | 3.74 m | 2.57 m | 3.74 m x 2.57 m |
| Main Level | Kitchen | 4.82 m | 3.64 m | 4.82 m x 3.64 m |
| Ground Level | Living Room | 5.9 m | 8.85 m | 5.9 m x 8.85 m |
| Ground Level | Other | 2.64 m | 1.31 m | 2.64 m x 1.31 m |
| Ground Level | Bathroom | 2.65 m | 2.74 m | 2.65 m x 2.74 m |
| Ground Level | Bedroom | 3.12 m | 3.94 m | 3.12 m x 3.94 m |
| Ground Level | Other | 6.3 m | 11.56 m | 6.3 m x 11.56 m |
| Ground Level | Kitchen | 3.12 m | 4.29 m | 3.12 m x 4.29 m |
https://www.realtor.ca/real-estate/29011912/29-case-street-hamilton-stripley-stripley
Interested?
Contact us for more information
Amy Falk
Salesperson
