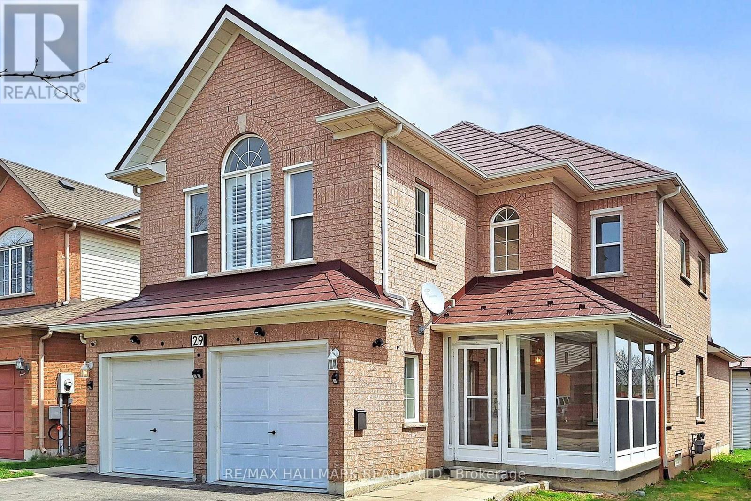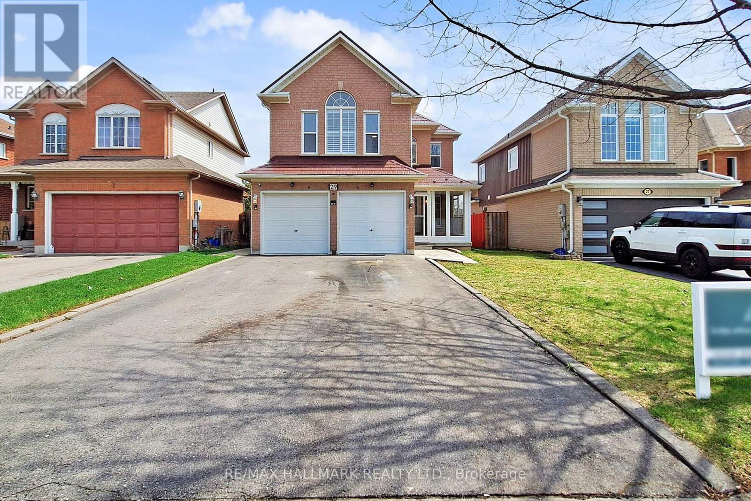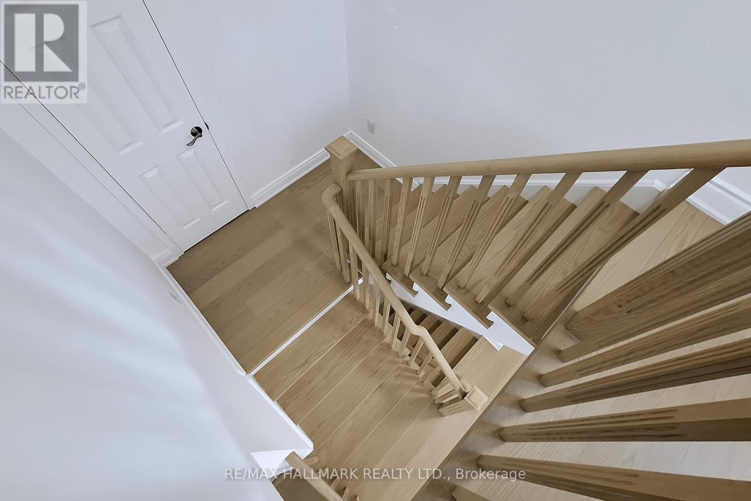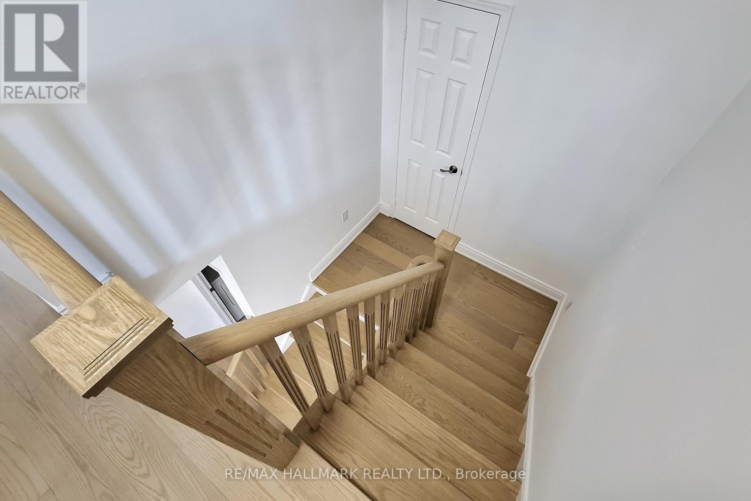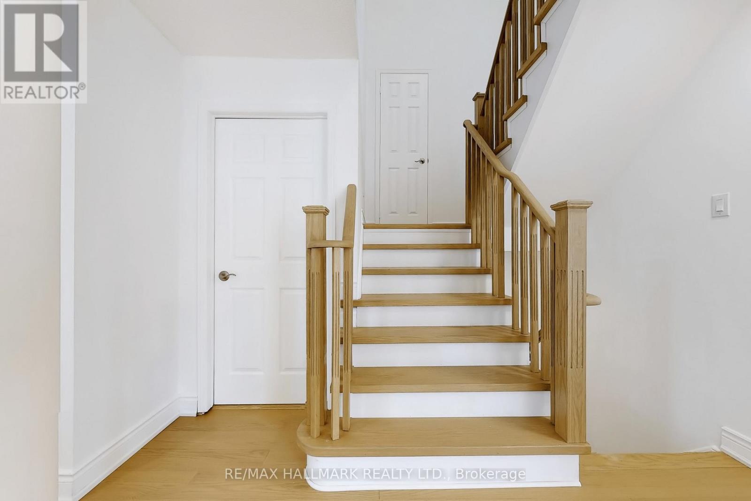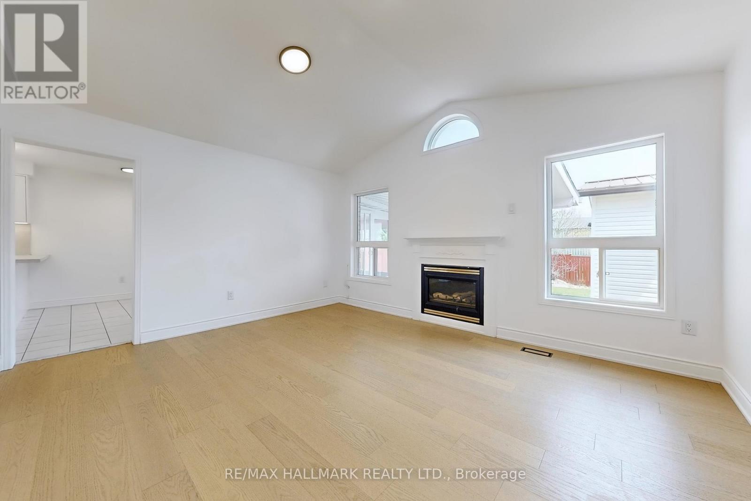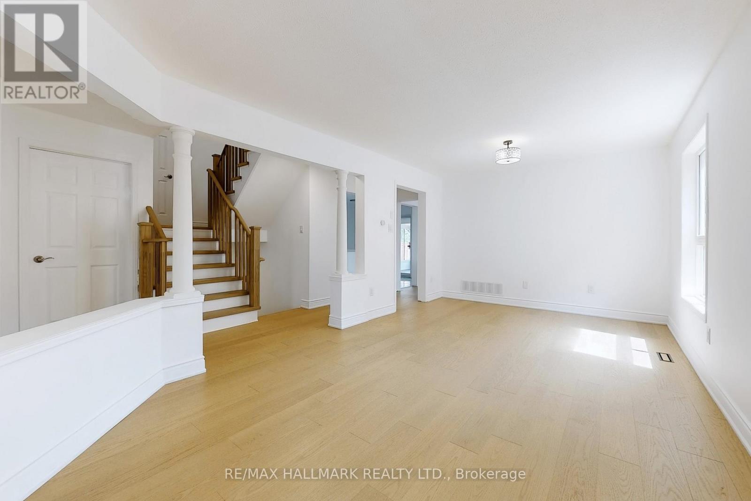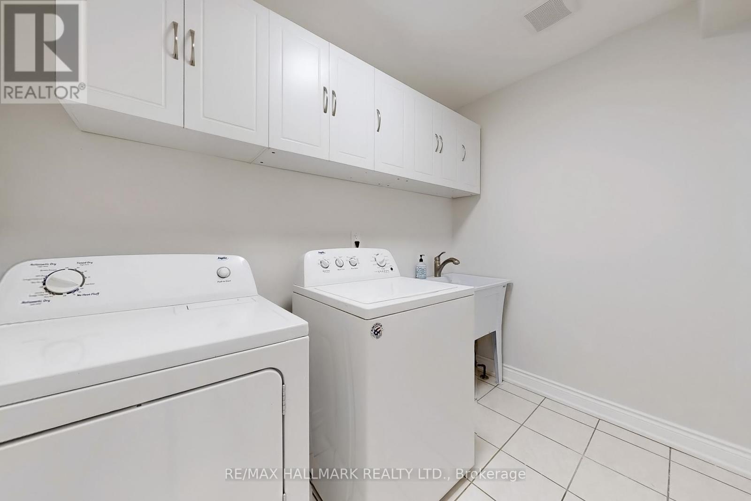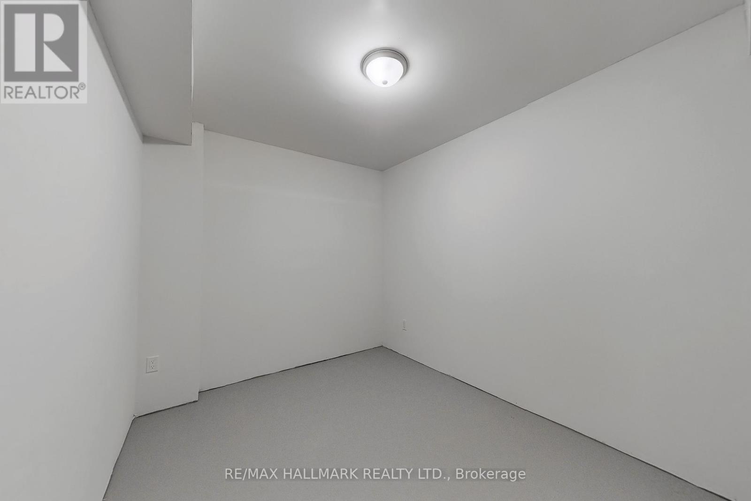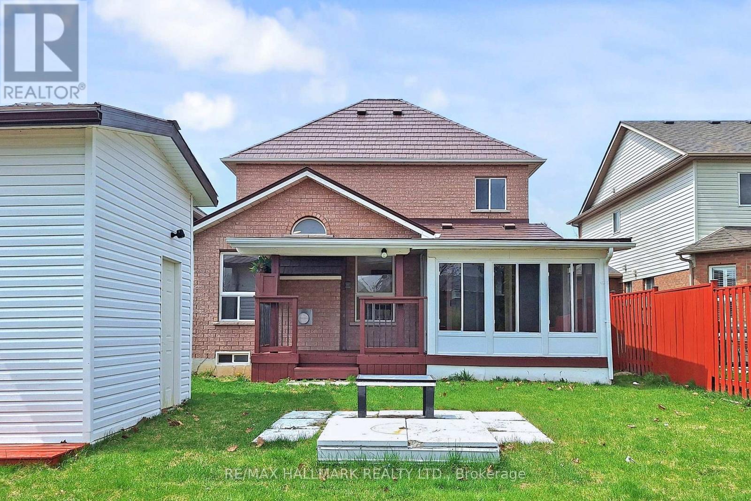29 Burnaby Drive Georgina, Ontario L4P 3Z1
$949,000
WOW! Gorgeous renovated house! All new beautiful hardwood floors throughout, brand new eat-in kitchen with new stainless steel appliances. All new lighting. Main floor laundry, a walk-out from the kitchen to an enclosed patio. You'll have peace of mind with the Metal Roof! Newer A/C and Furnace! This house has a full double garage which has loads of built-ins for the guys who like their shop. The back yard is fenced and private with a well-built garden shed with power. The primary bedroom is a great size and has a large 4 pc ensuite washroom. You can enjoy sitting in the large family room complete with a fireplace and vaulted ceiling. The basement has two finished room with some space left for your own ideas. And for the greatest convenince you'll have a large main-floor laundry room with loads of cupboard space. There's also central vacuum! This home is located in a fantastic family neighbourhood and is close to everything that you need. This home is turn-key and ready for you! (id:61852)
Property Details
| MLS® Number | N12125326 |
| Property Type | Single Family |
| Community Name | Keswick North |
| ParkingSpaceTotal | 4 |
| Structure | Shed |
Building
| BathroomTotal | 3 |
| BedroomsAboveGround | 3 |
| BedroomsBelowGround | 1 |
| BedroomsTotal | 4 |
| Amenities | Fireplace(s) |
| Appliances | Central Vacuum, Dryer, Garage Door Opener, Stove, Washer, Refrigerator |
| BasementDevelopment | Partially Finished |
| BasementType | N/a (partially Finished) |
| ConstructionStyleAttachment | Detached |
| CoolingType | Central Air Conditioning |
| ExteriorFinish | Brick |
| FireplacePresent | Yes |
| FireplaceTotal | 1 |
| FlooringType | Hardwood, Ceramic |
| FoundationType | Concrete |
| HalfBathTotal | 1 |
| HeatingFuel | Natural Gas |
| HeatingType | Forced Air |
| StoriesTotal | 2 |
| SizeInterior | 1500 - 2000 Sqft |
| Type | House |
| UtilityWater | Municipal Water |
Parking
| Attached Garage | |
| Garage |
Land
| Acreage | No |
| Sewer | Sanitary Sewer |
| SizeDepth | 132 Ft ,9 In |
| SizeFrontage | 39 Ft ,4 In |
| SizeIrregular | 39.4 X 132.8 Ft |
| SizeTotalText | 39.4 X 132.8 Ft |
Rooms
| Level | Type | Length | Width | Dimensions |
|---|---|---|---|---|
| Basement | Bedroom | 4.57 m | 3.3 m | 4.57 m x 3.3 m |
| Basement | Office | 3.24 m | 2.42 m | 3.24 m x 2.42 m |
| Main Level | Family Room | 4.6 m | 3.87 m | 4.6 m x 3.87 m |
| Main Level | Living Room | 6.25 m | 3.35 m | 6.25 m x 3.35 m |
| Main Level | Dining Room | 6.25 m | 3.35 m | 6.25 m x 3.35 m |
| Main Level | Kitchen | 3.17 m | 4.83 m | 3.17 m x 4.83 m |
| Main Level | Eating Area | 3.17 m | 4.83 m | 3.17 m x 4.83 m |
| Upper Level | Primary Bedroom | 4.57 m | 3.3 m | 4.57 m x 3.3 m |
| Upper Level | Bedroom 2 | 3.3 m | 3.17 m | 3.3 m x 3.17 m |
| Upper Level | Bedroom 3 | 4.9 m | 3.16 m | 4.9 m x 3.16 m |
https://www.realtor.ca/real-estate/28262298/29-burnaby-drive-georgina-keswick-north-keswick-north
Interested?
Contact us for more information
Shawn Michael Whelan
Salesperson
170 Merton St
Toronto, Ontario M4S 1A1
