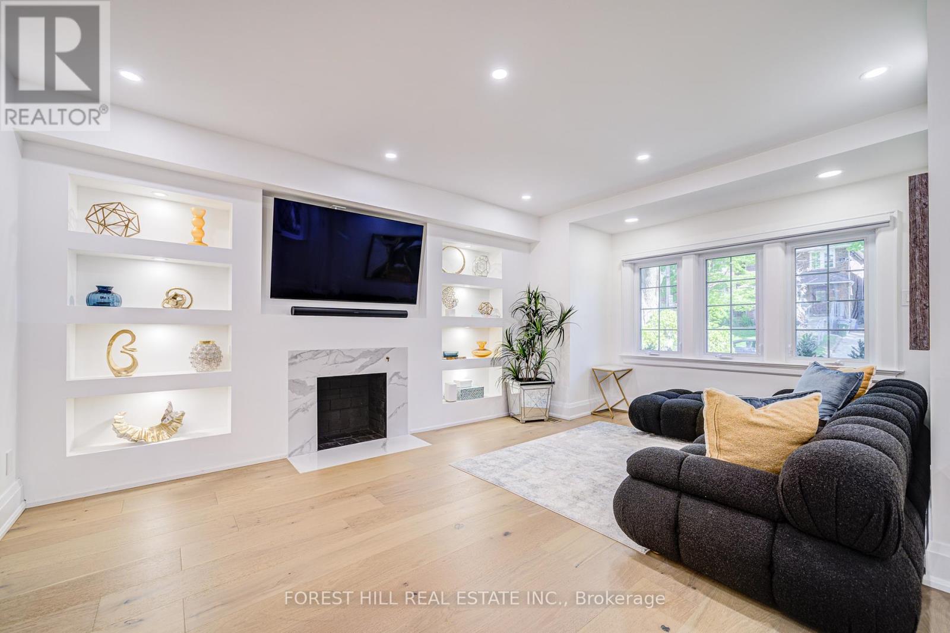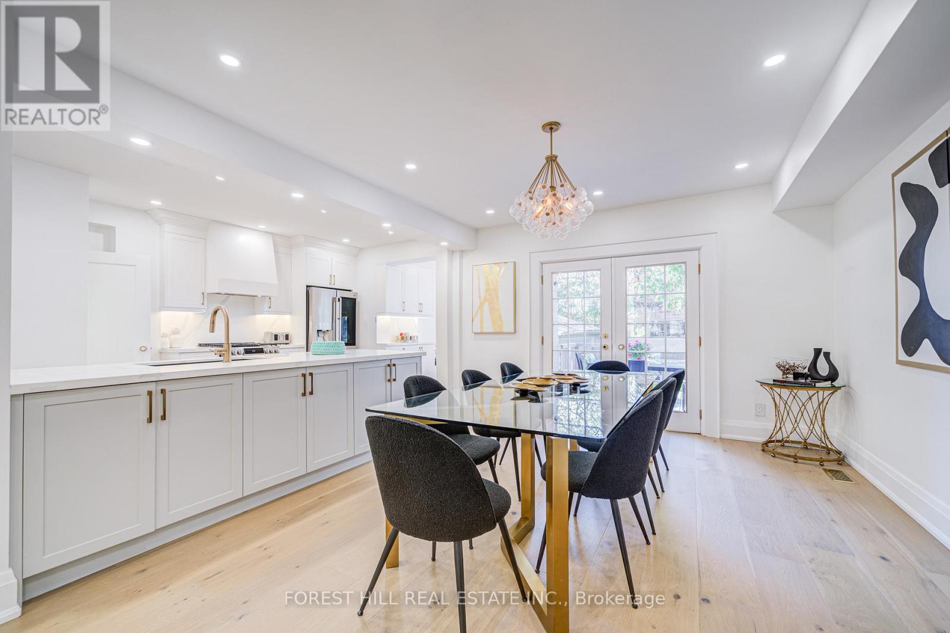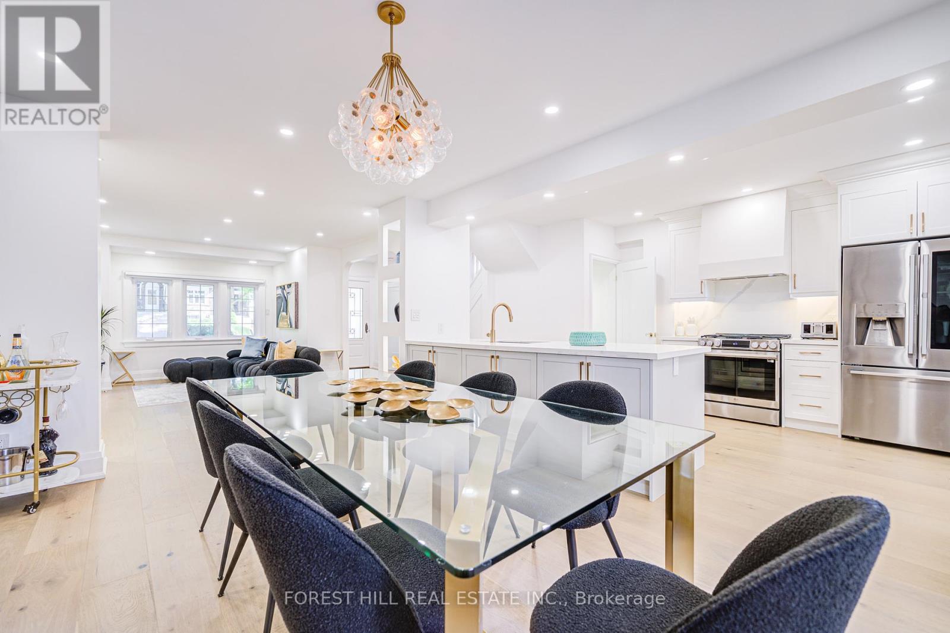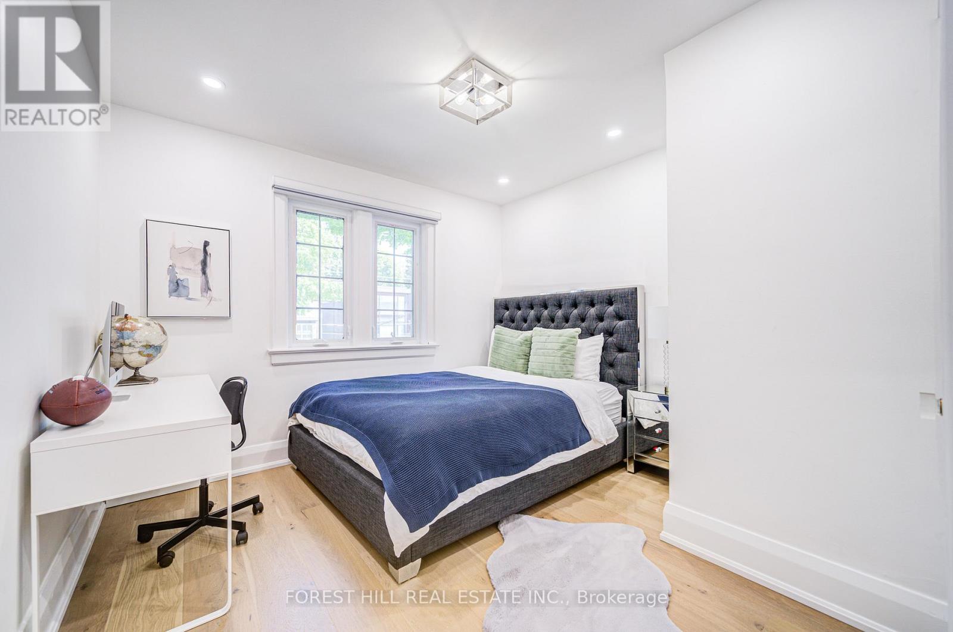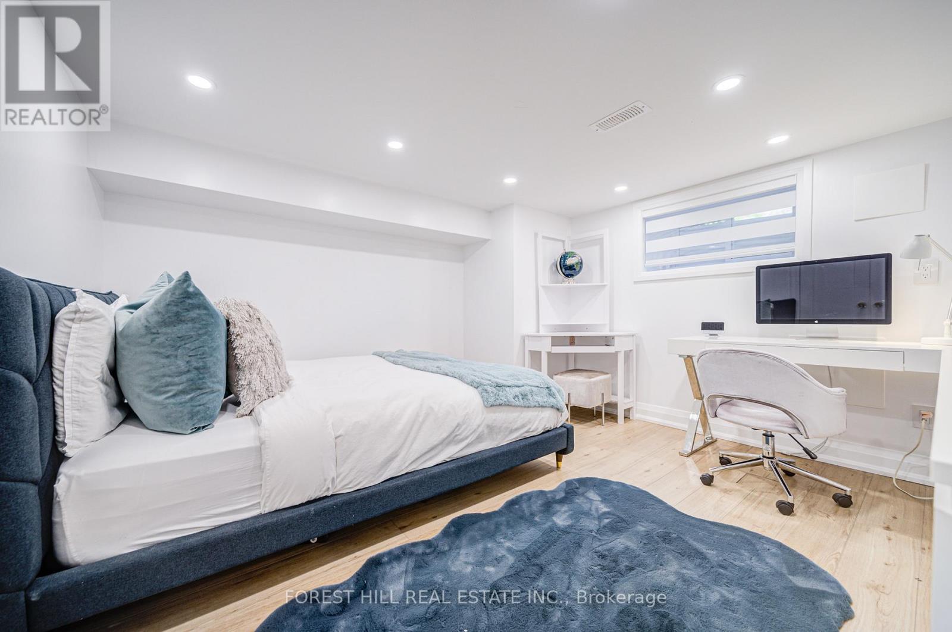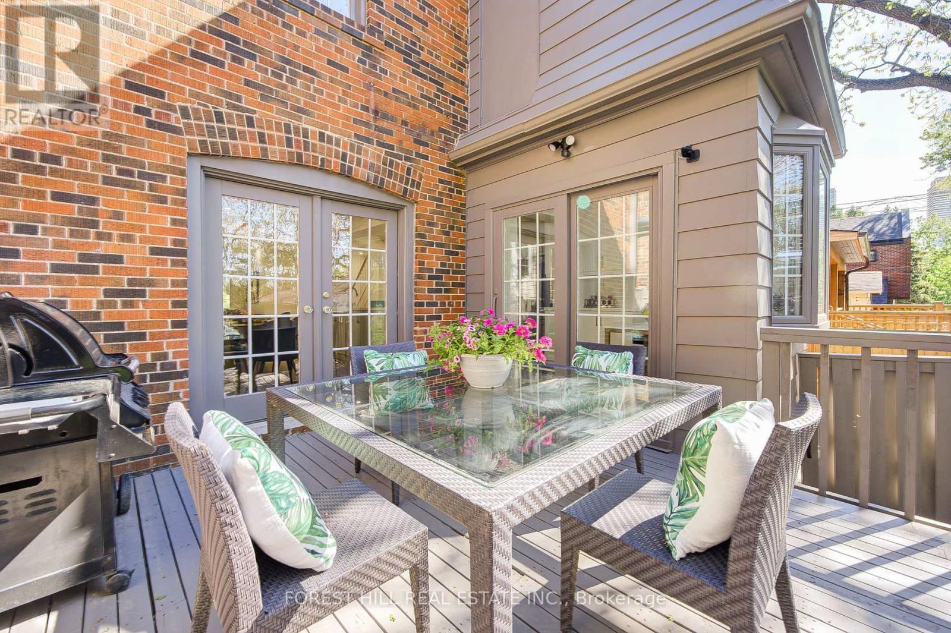29 Burnaby Boulevard Toronto, Ontario M4R 1B5
$2,375,000
Step into this beautifully renovated home that has been thoughtfully upgraded with todays modern luxuries: open concept living & dining, 9 wide-plank engineered hardwood floors, comfort of central a/c and forced air, new furnace with humidifier & motorized blinds. The main level features a gourmet kitchen includes a brand new Studio Smart fridge, 5-burner range, dishwasher, and under-counter microwave all under warranty. This open kitchen extends into an inviting, sun-drenched breakfast nook with bay window and walk-out to south-facing deck, backyard, detached garage and a windowed shed that can also be the ultimate bunkie. The living area has a fireplace framed in sleek marble, and brand-new built-ins for storage & display. A brand new, windowed powder room was added near the entryway.The upper-level features three generous bedrooms with ample closet space & new bathroom; the primary bedroom has a stunning ensuite and a customized, walk-in closet. The finished basement offers a convenient separate entrance, bedroom, mirrored exercise area & versatile recreation room, 4-piece bath, laundry room with sink, new washer & dryer.Located in the most sought after Allenby PS district, Glenview Senior PS & North Toronto Collegiate Institute, (& near Havergal College & Upper Canada College), this home is situated in a neighbourhood distinguished by the most excellent schools, in addition to shopping venues, and community prominence in the heart of Toronto. (id:61852)
Open House
This property has open houses!
2:00 pm
Ends at:4:00 pm
12:00 pm
Ends at:2:00 pm
Property Details
| MLS® Number | C12168593 |
| Property Type | Single Family |
| Neigbourhood | Eglinton—Lawrence |
| Community Name | Yonge-Eglinton |
| AmenitiesNearBy | Park, Public Transit |
| CommunityFeatures | School Bus |
| Features | Wooded Area, Carpet Free |
| ParkingSpaceTotal | 2 |
| Structure | Shed |
Building
| BathroomTotal | 4 |
| BedroomsAboveGround | 3 |
| BedroomsBelowGround | 2 |
| BedroomsTotal | 5 |
| Appliances | Garburator |
| BasementDevelopment | Finished |
| BasementFeatures | Separate Entrance |
| BasementType | N/a (finished) |
| ConstructionStyleAttachment | Detached |
| CoolingType | Central Air Conditioning |
| ExteriorFinish | Brick |
| FireplacePresent | Yes |
| FireplaceTotal | 1 |
| FoundationType | Brick |
| HalfBathTotal | 1 |
| HeatingType | Forced Air |
| StoriesTotal | 2 |
| SizeInterior | 1500 - 2000 Sqft |
| Type | House |
| UtilityWater | Municipal Water |
Parking
| Detached Garage | |
| Garage |
Land
| Acreage | No |
| FenceType | Fenced Yard |
| LandAmenities | Park, Public Transit |
| Sewer | Sanitary Sewer |
| SizeDepth | 119 Ft |
| SizeFrontage | 30 Ft |
| SizeIrregular | 30 X 119 Ft |
| SizeTotalText | 30 X 119 Ft|under 1/2 Acre |
Rooms
| Level | Type | Length | Width | Dimensions |
|---|---|---|---|---|
| Lower Level | Bedroom 4 | 3.6 m | 3.54 m | 3.6 m x 3.54 m |
| Lower Level | Exercise Room | 2.85 m | 5.28 m | 2.85 m x 5.28 m |
| Lower Level | Laundry Room | 2.68 m | 1.78 m | 2.68 m x 1.78 m |
| Lower Level | Bathroom | 2.68 m | 1.58 m | 2.68 m x 1.58 m |
| Lower Level | Recreational, Games Room | 3.74 m | 4.79 m | 3.74 m x 4.79 m |
| Main Level | Foyer | 2.41 m | 4.57 m | 2.41 m x 4.57 m |
| Main Level | Living Room | 4.32 m | 5.47 m | 4.32 m x 5.47 m |
| Main Level | Dining Room | 4.14 m | 4.42 m | 4.14 m x 4.42 m |
| Main Level | Kitchen | 2.59 m | 4.42 m | 2.59 m x 4.42 m |
| Main Level | Eating Area | 2.14 m | 2.49 m | 2.14 m x 2.49 m |
| Upper Level | Primary Bedroom | 3.33 m | 2.39 m | 3.33 m x 2.39 m |
| Upper Level | Bedroom 2 | 3.4 m | 4.08 m | 3.4 m x 4.08 m |
| Upper Level | Bedroom 3 | 3.33 m | 3.16 m | 3.33 m x 3.16 m |
Interested?
Contact us for more information
Nissan Michael
Broker
28a Hazelton Avenue
Toronto, Ontario M5R 2E2



