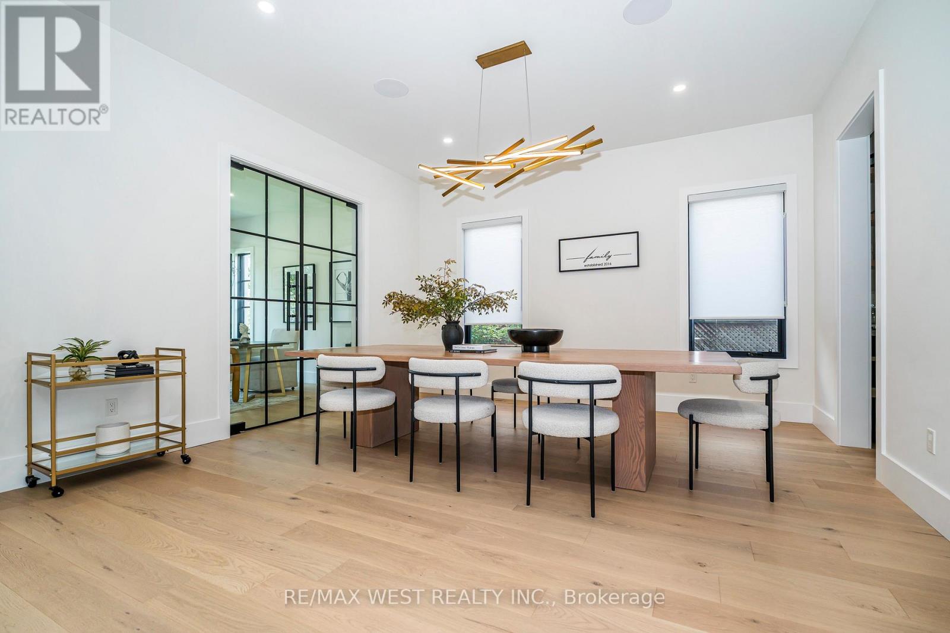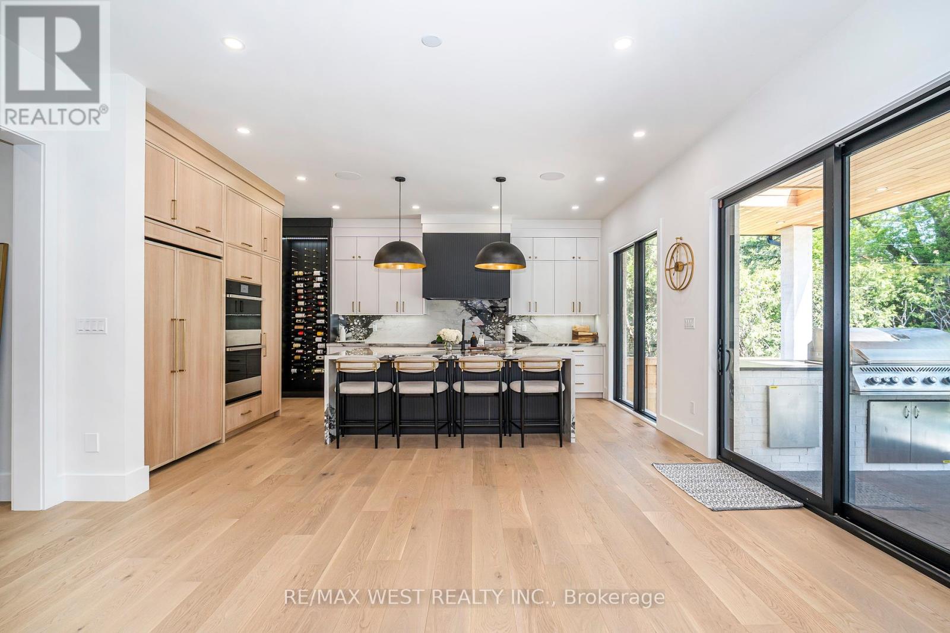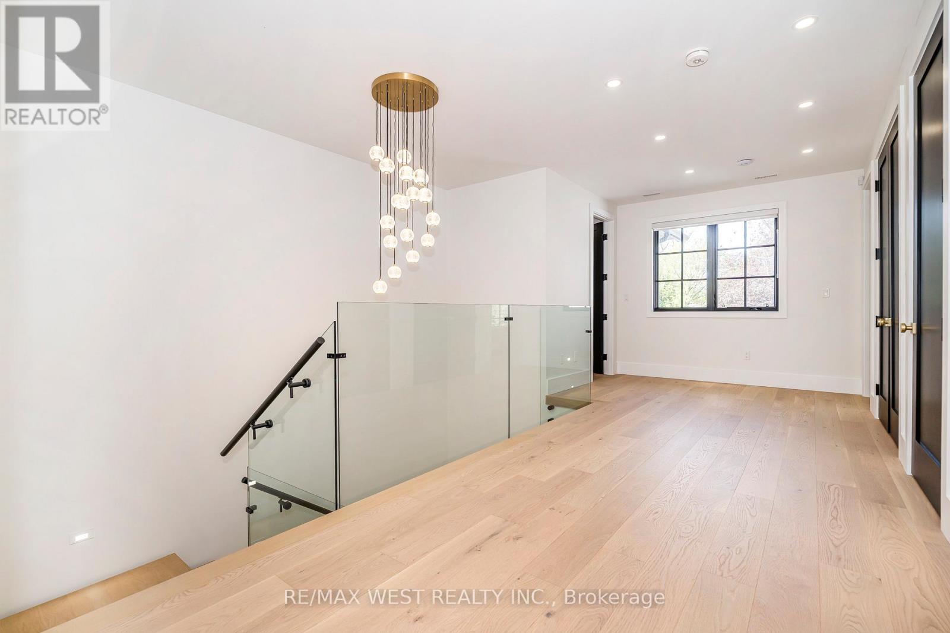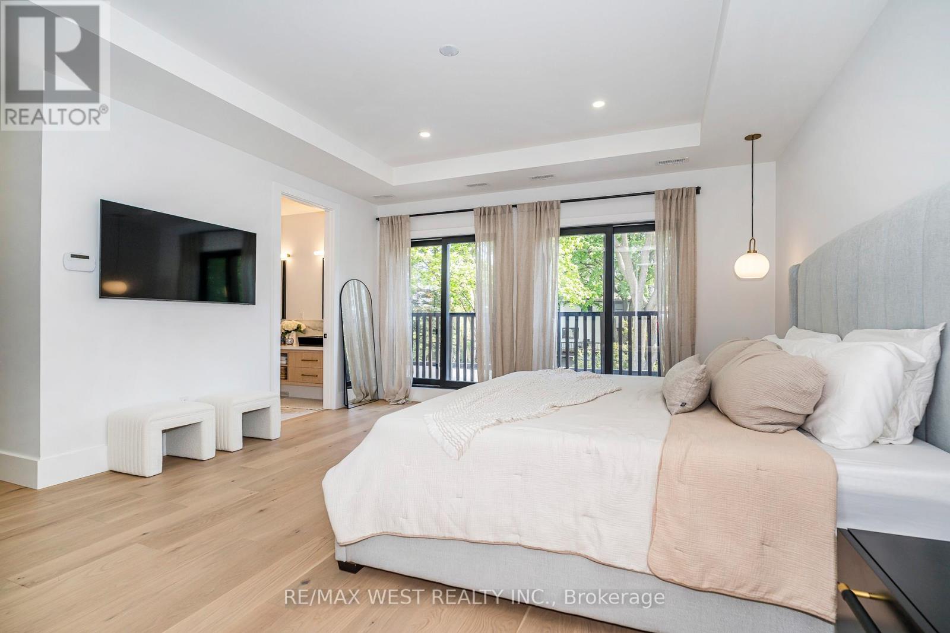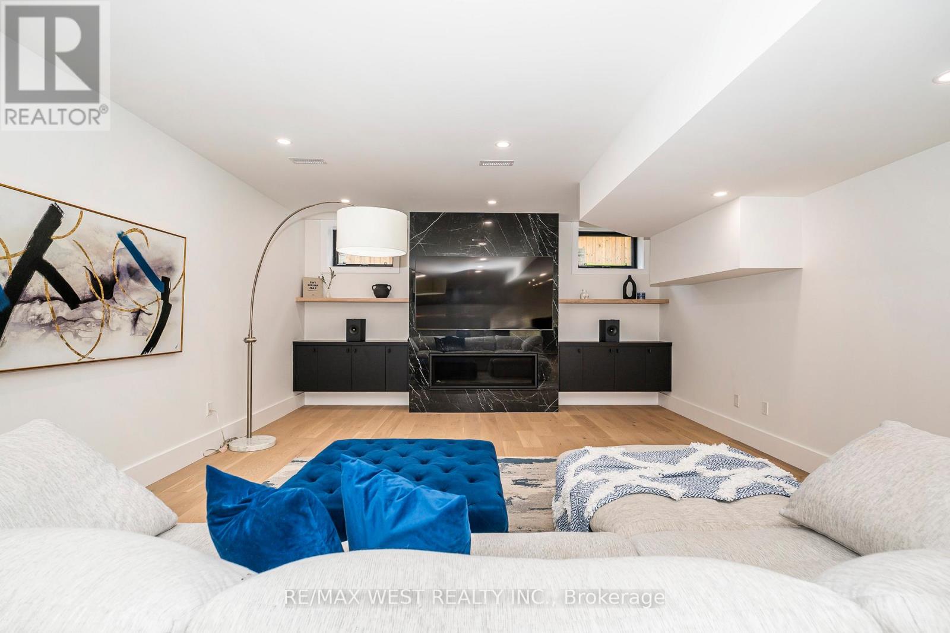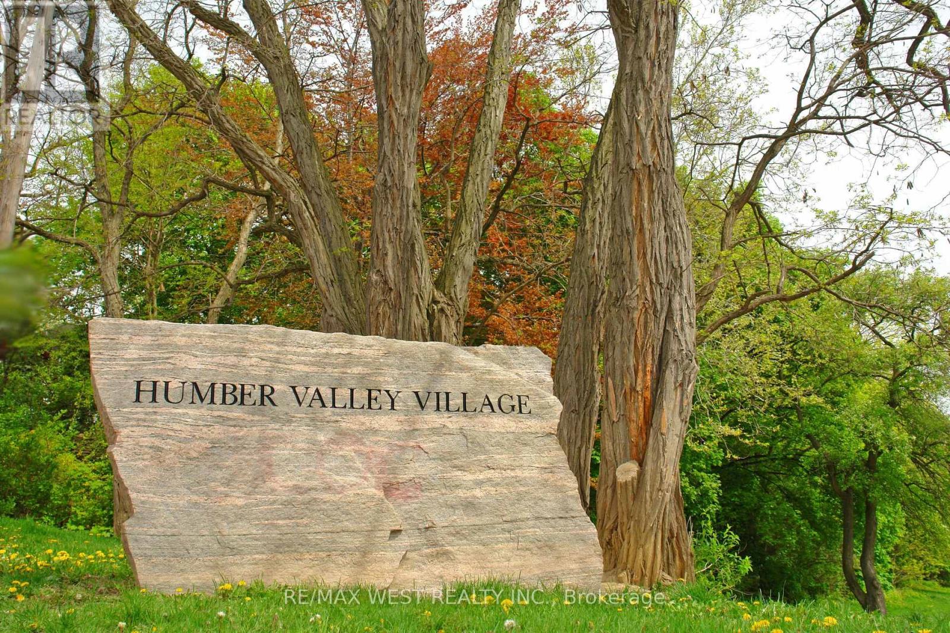29 Bromley Crescent Toronto, Ontario M9A 3X1
$5,179,000
Spectacular New Custom -Built Home in the heart of Humber Valley. Over 5,000 sq ft of living space set on a 60 X 145 foot landscaped lot, this beautifully designed home features an exceptional layout, luxurious quality finishes, and a private backyard oasis. Boasting 4+1 spacious, sun-filled bedrooms and 7 bathrooms with white oak hardwood floors and oversized windows throughout. Main floor features a gourmet kitchen with built -in appliances, subzero fridge, quartz island, servery and large walk-in pantry. Open concept family room with a gas fireplace, floor to ceiling windows and walk-out to an exquisite, covered patio with a built-in kitchen, skylights, gas fireplace and sound system an entertainers paradise! Convenient main floor laundry/mud room with access to garage with heated flooring.Second floor features an additional laundry area , 4 generous sized bedrooms including a luxurious primary bedroom with large walk-in closet and spa like 5pc ensuite.The lower level features a sprawling rec room with radiant heated floors, gym, bedroom/ nanny suite with ensuite bath and a bar/entertainment area. Direct outdoor access to a private backyard oasis, with a salt water pool and outdoor change area steam room & shower. Located steps to excellent schools Humber Valley Jr, Kingsway College School, Golf Courses, and much more. Must be seen to be appreciated. Nothing spared! (id:61852)
Property Details
| MLS® Number | W12159402 |
| Property Type | Single Family |
| Neigbourhood | Edenbridge-Humber Valley |
| Community Name | Edenbridge-Humber Valley |
| AmenitiesNearBy | Hospital |
| ParkingSpaceTotal | 6 |
| PoolType | Inground Pool |
Building
| BathroomTotal | 7 |
| BedroomsAboveGround | 4 |
| BedroomsBelowGround | 1 |
| BedroomsTotal | 5 |
| Amenities | Fireplace(s) |
| Appliances | Barbeque, Oven - Built-in, Central Vacuum, Cooktop, Dishwasher, Dryer, Garage Door Opener, Microwave, Oven, Stove, Two Washers, Wine Fridge, Refrigerator |
| BasementDevelopment | Finished |
| BasementFeatures | Walk Out |
| BasementType | N/a (finished) |
| ConstructionStyleAttachment | Detached |
| CoolingType | Central Air Conditioning |
| ExteriorFinish | Brick, Stone |
| FireplacePresent | Yes |
| FlooringType | Hardwood |
| FoundationType | Concrete |
| HalfBathTotal | 1 |
| HeatingFuel | Natural Gas |
| HeatingType | Forced Air |
| StoriesTotal | 2 |
| SizeInterior | 3500 - 5000 Sqft |
| Type | House |
| UtilityWater | Municipal Water |
Parking
| Garage |
Land
| Acreage | No |
| FenceType | Fenced Yard |
| LandAmenities | Hospital |
| LandscapeFeatures | Landscaped, Lawn Sprinkler |
| Sewer | Sanitary Sewer |
| SizeDepth | 145 Ft |
| SizeFrontage | 60 Ft |
| SizeIrregular | 60 X 145 Ft |
| SizeTotalText | 60 X 145 Ft |
Rooms
| Level | Type | Length | Width | Dimensions |
|---|---|---|---|---|
| Second Level | Primary Bedroom | 4.87 m | 4.54 m | 4.87 m x 4.54 m |
| Second Level | Bedroom 2 | 4.72 m | 4.02 m | 4.72 m x 4.02 m |
| Second Level | Bedroom 3 | 5.45 m | 4.02 m | 5.45 m x 4.02 m |
| Second Level | Bedroom 4 | 4.78 m | 4.2 m | 4.78 m x 4.2 m |
| Lower Level | Exercise Room | 5.18 m | 3.35 m | 5.18 m x 3.35 m |
| Lower Level | Recreational, Games Room | 12.1 m | 6.19 m | 12.1 m x 6.19 m |
| Lower Level | Bedroom | 4.17 m | 3.53 m | 4.17 m x 3.53 m |
| Main Level | Office | 4.2 m | 4.05 m | 4.2 m x 4.05 m |
| Main Level | Dining Room | 4.57 m | 4.42 m | 4.57 m x 4.42 m |
| Main Level | Kitchen | 4.87 m | 4.42 m | 4.87 m x 4.42 m |
| Main Level | Family Room | 7.8 m | 4.87 m | 7.8 m x 4.87 m |
Interested?
Contact us for more information
Domenic Scolieri
Broker
1678 Bloor St., West
Toronto, Ontario M6P 1A9







