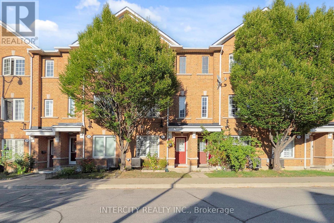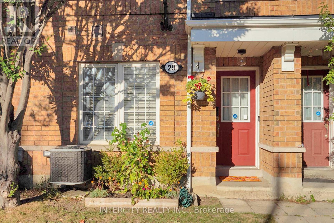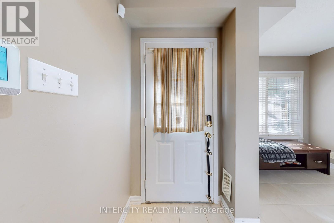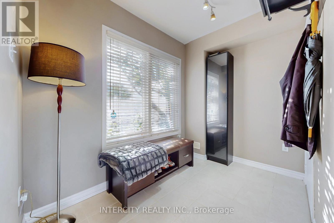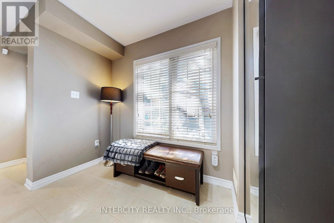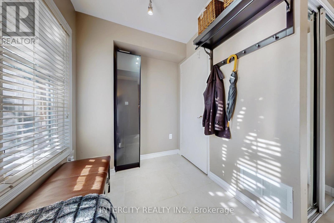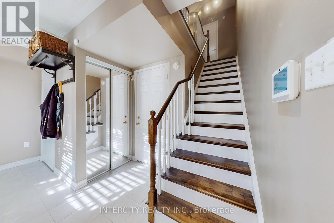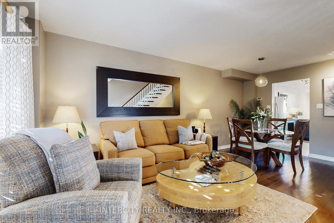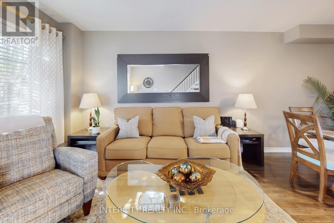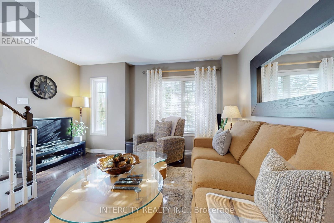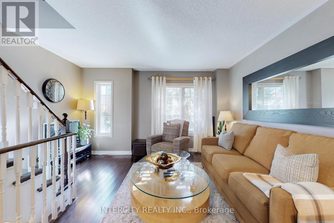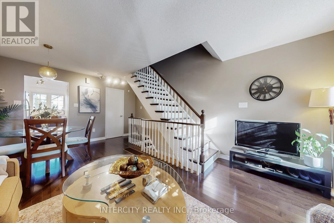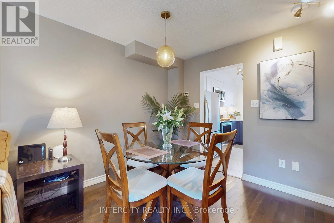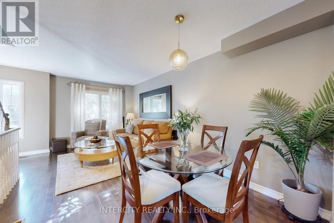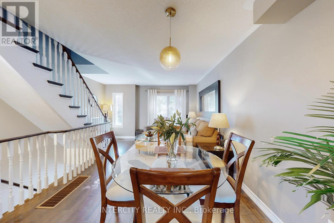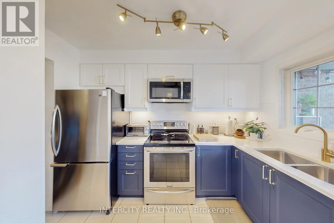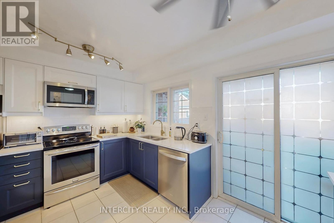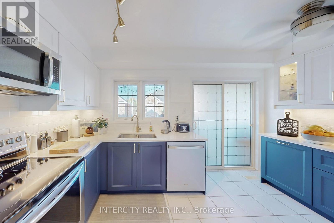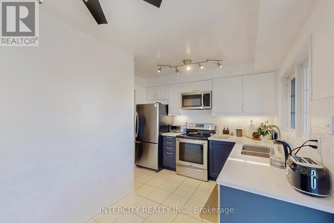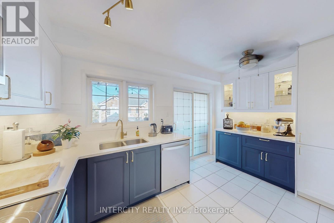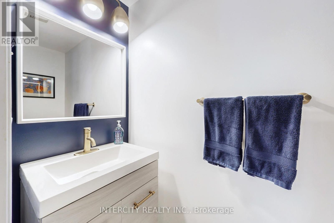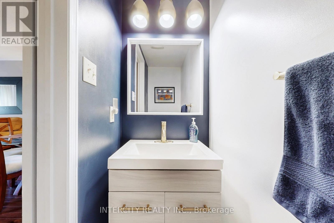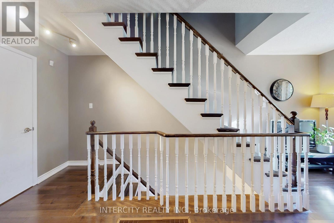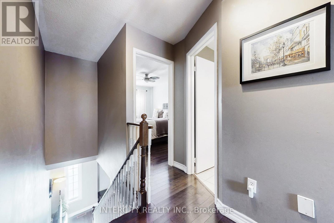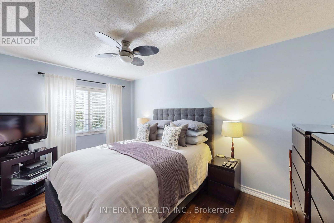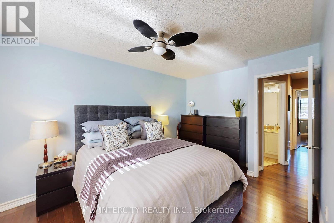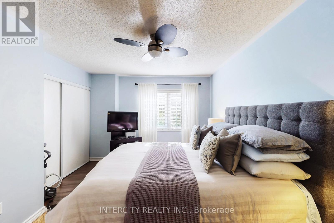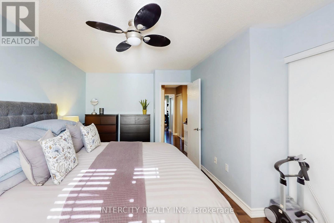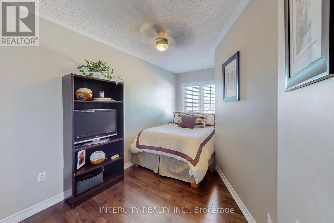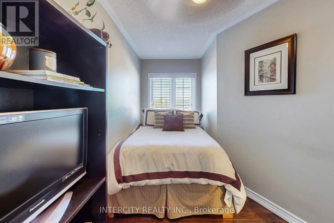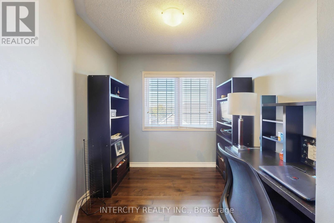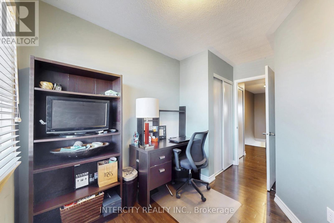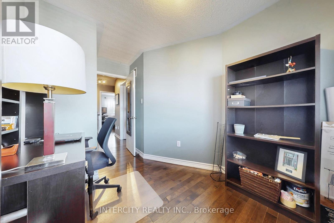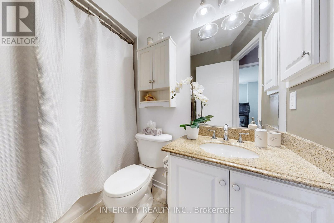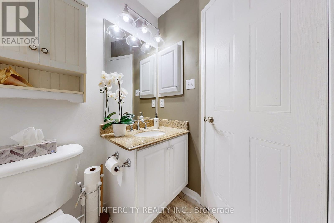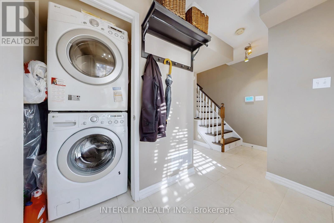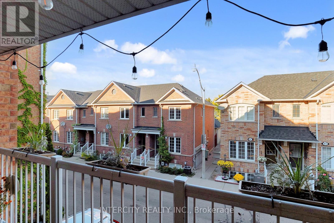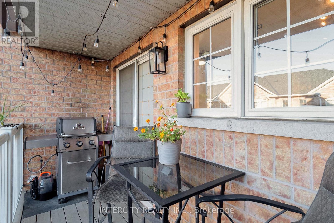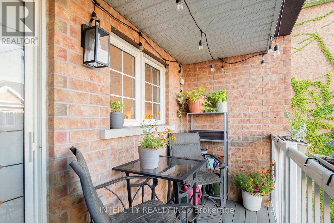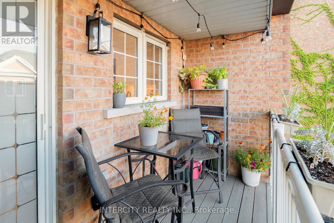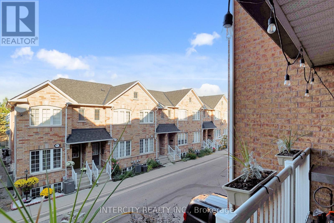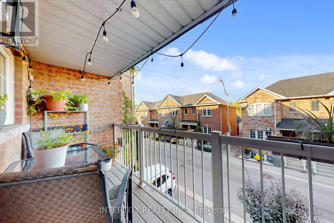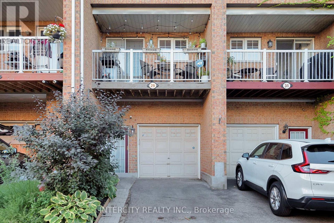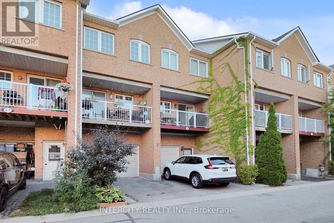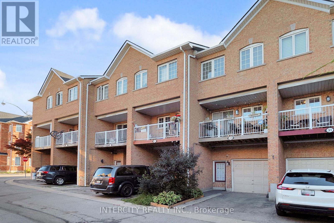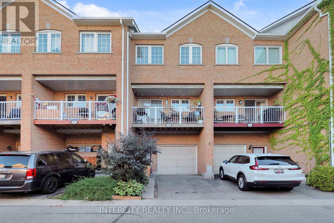29 Birdstone Crescent Toronto, Ontario M6N 5H6
$819,999Maintenance, Water, Common Area Maintenance, Insurance, Parking
$395.03 Monthly
Maintenance, Water, Common Area Maintenance, Insurance, Parking
$395.03 MonthlyThis Well-kept gem is located in the ultra-convenient Upper Junction/Stockyards Village and situated in a sought-after neighbourhood. With hardwood flooring throughout the home, this spacious townhouse features a recently (2024) renovated kitchen with quartz countertops and ample storage. The balcony comes equipped with a gas line for a BBQ. This home is only a few steps to all amenities, including public transit,shopping, daycare and a large public park, and includes private parking for 2 cars (garage and driveway). The HVAC system has a built-in humidifier system. (id:61852)
Property Details
| MLS® Number | W12474778 |
| Property Type | Single Family |
| Neigbourhood | Junction Area |
| Community Name | Junction Area |
| AmenitiesNearBy | Park, Public Transit |
| CommunityFeatures | Pets Allowed With Restrictions, School Bus |
| EquipmentType | Water Heater |
| Features | Flat Site, Paved Yard, Carpet Free |
| ParkingSpaceTotal | 2 |
| RentalEquipmentType | Water Heater |
Building
| BathroomTotal | 2 |
| BedroomsAboveGround | 3 |
| BedroomsTotal | 3 |
| Age | 16 To 30 Years |
| Appliances | Dishwasher, Dryer, Microwave, Oven, Washer, Refrigerator |
| BasementType | None |
| CoolingType | Central Air Conditioning |
| ExteriorFinish | Brick |
| FoundationType | Concrete |
| HalfBathTotal | 1 |
| HeatingFuel | Natural Gas |
| HeatingType | Forced Air |
| StoriesTotal | 3 |
| SizeInterior | 1000 - 1199 Sqft |
| Type | Row / Townhouse |
Parking
| Garage |
Land
| Acreage | No |
| LandAmenities | Park, Public Transit |
| ZoningDescription | Condo Residential |
Rooms
| Level | Type | Length | Width | Dimensions |
|---|---|---|---|---|
| Second Level | Living Room | 5.92 m | 4.12 m | 5.92 m x 4.12 m |
| Second Level | Dining Room | 5.92 m | 4.12 m | 5.92 m x 4.12 m |
| Second Level | Kitchen | 4.12 m | 3.41 m | 4.12 m x 3.41 m |
| Third Level | Primary Bedroom | 4.45 m | 3.48 m | 4.45 m x 3.48 m |
| Third Level | Bedroom 2 | 4.45 m | 3.48 m | 4.45 m x 3.48 m |
| Third Level | Bedroom 3 | 3.66 m | 2.41 m | 3.66 m x 2.41 m |
| Main Level | Den | 2.74 m | 1.83 m | 2.74 m x 1.83 m |
Interested?
Contact us for more information
Rener Beltran
Salesperson
3600 Langstaff Rd., Ste14
Vaughan, Ontario L4L 9E7
