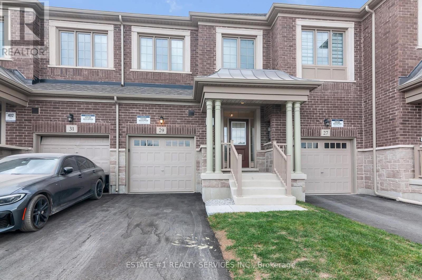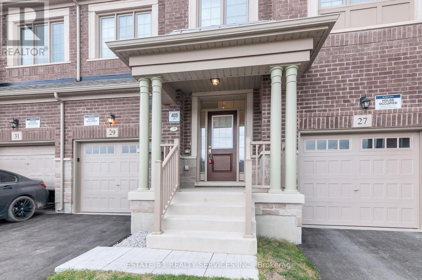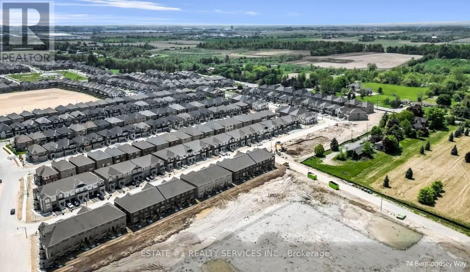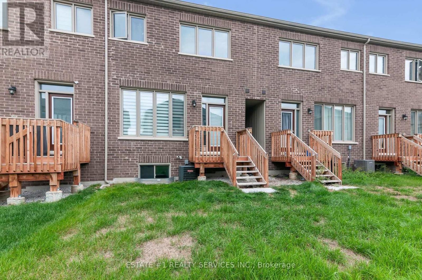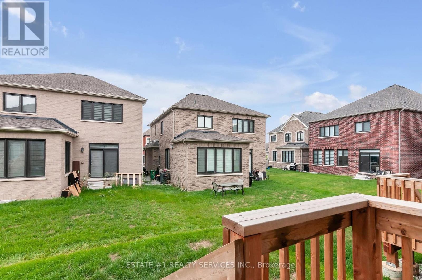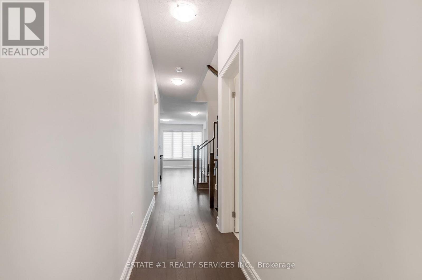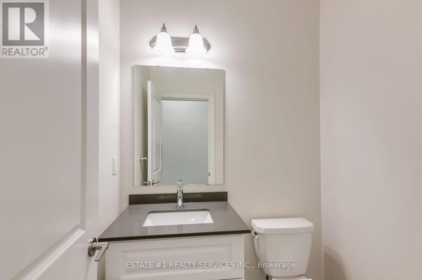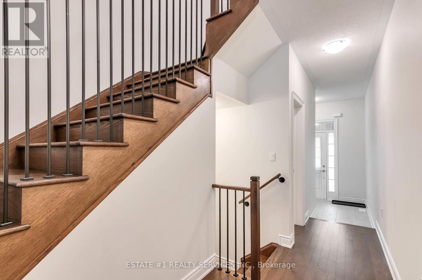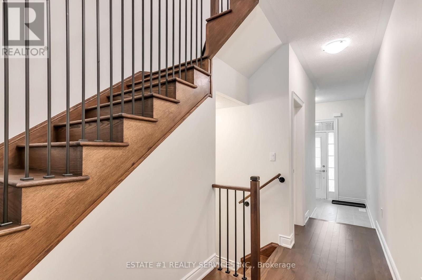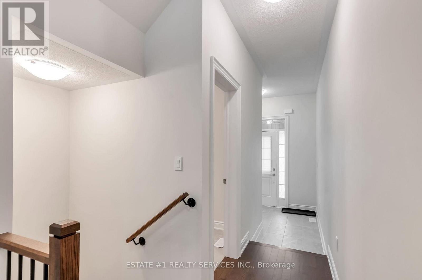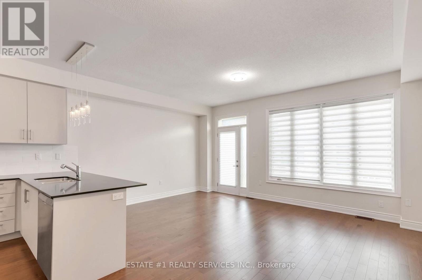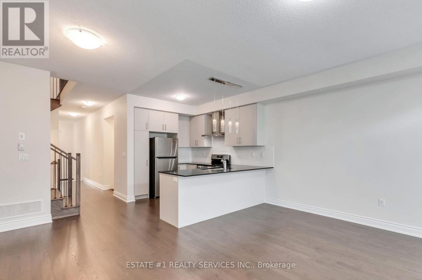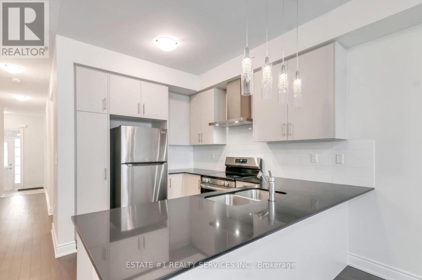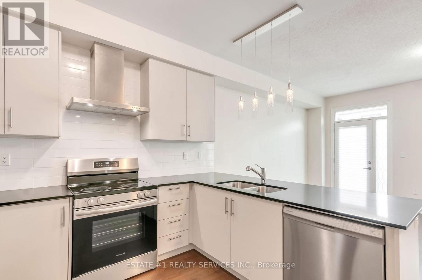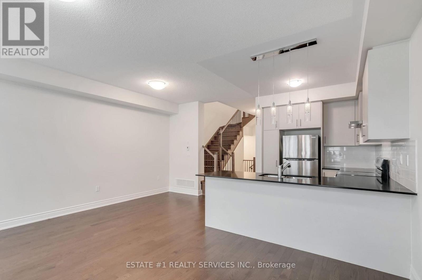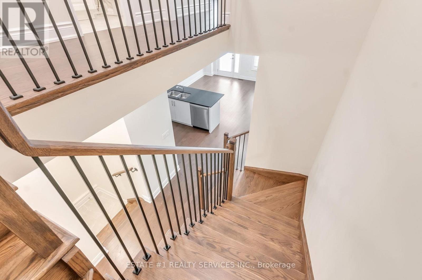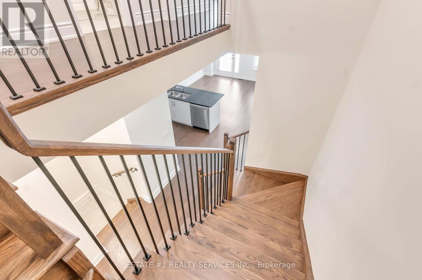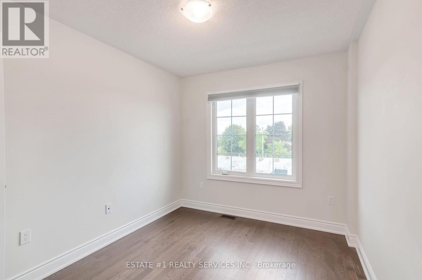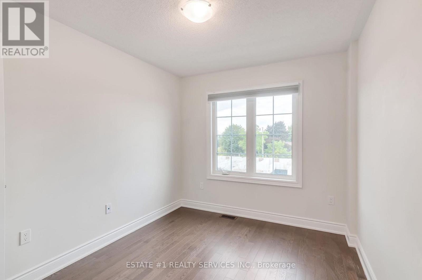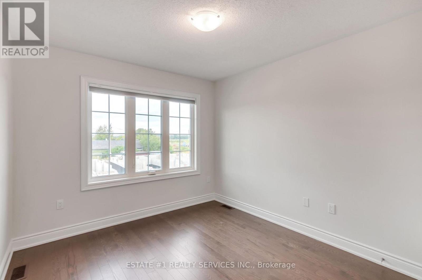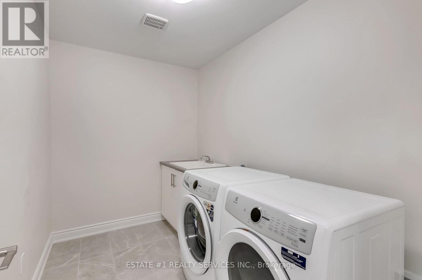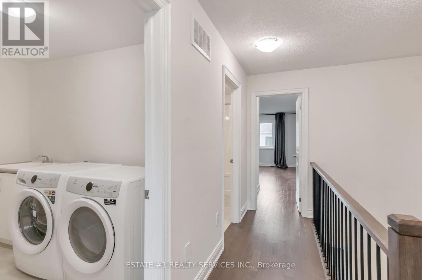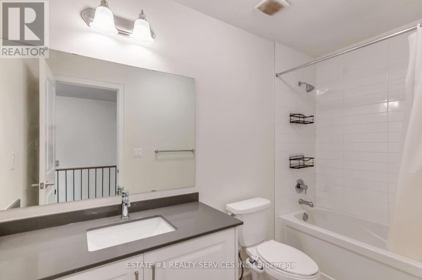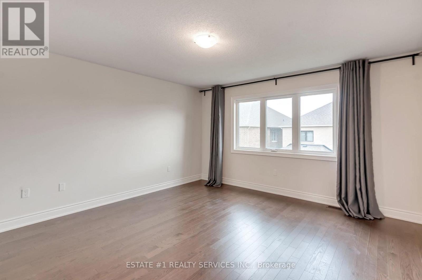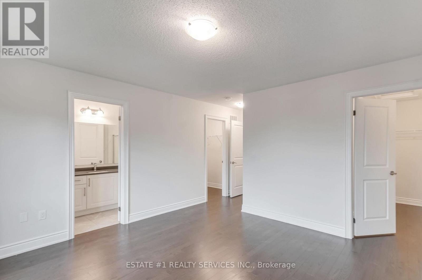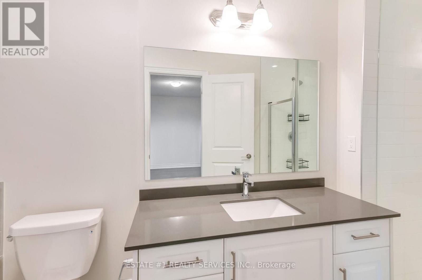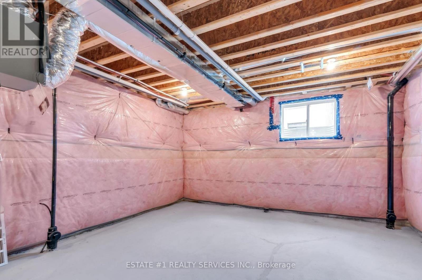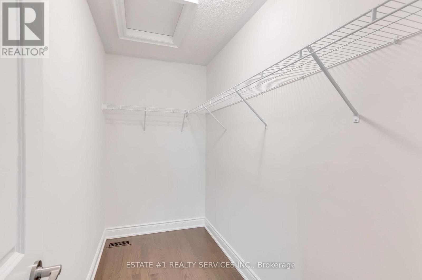29 Bermondsey Way Brampton, Ontario L6Y 0E4
$869,913
ST U N N I NG **New **Freehold ATT /Row/Twnhouse 2-StoreyBrand New **Great Gulf Townhome **in Prestigious Brampton West loaded with upgrades.!Welcome to this stunning brand-new Great Gulf townhome, located in the heart of Brampton West at one of the citys most coveted intersections: Mississauga Rd. & Steeles Ave. This home is packed with premium upgrades and modern finishes that make it truly stand out.Key Features:9-ft Ceilings on the Main Floor & Basement for a spacious feelHardwood Flooring throughout Main & Second Floors Carpet-Free LivingOak Stairs with Modern Metal PicketsUpgraded Baseboards throughoutQuartz Countertops in Kitchen & BathroomsModern Kitchen with Stainless Steel Appliances, Central Island & Professionally Installed BacksplashExtra-Large Basement Window for natural lightGarage Door Opener, EV Charger, Central Vacuum, Central HumidifierSeparate & Easy Access to BackyardSecond Floor Laundry Room for convenience3-Piece Bath & Washroom Rough-In in BasementLocation Highlights:Minutes to Hwy 401 & 407Walking distance to schools, parks, golf club, and shopping/commercial centersThis home combines luxury, location, and lifestyle perfect for families or investors! I unspoiled basment to give your own touch and taste and another additional feature is extra sep entrance from garage to backyard . (id:61852)
Property Details
| MLS® Number | W12535974 |
| Property Type | Single Family |
| Community Name | Bram West |
| AmenitiesNearBy | Golf Nearby, Park, Schools, Public Transit |
| EquipmentType | Water Heater |
| ParkingSpaceTotal | 3 |
| RentalEquipmentType | Water Heater |
| ViewType | View |
Building
| BathroomTotal | 3 |
| BedroomsAboveGround | 3 |
| BedroomsTotal | 3 |
| Age | 0 To 5 Years |
| BasementType | Full |
| ConstructionStyleAttachment | Attached |
| CoolingType | Central Air Conditioning |
| ExteriorFinish | Brick, Stone |
| FlooringType | Ceramic, Hardwood |
| FoundationType | Concrete |
| HalfBathTotal | 1 |
| HeatingFuel | Natural Gas |
| HeatingType | Forced Air |
| StoriesTotal | 2 |
| SizeInterior | 1500 - 2000 Sqft |
| Type | Row / Townhouse |
| UtilityWater | Municipal Water |
Parking
| Attached Garage | |
| No Garage |
Land
| Acreage | No |
| LandAmenities | Golf Nearby, Park, Schools, Public Transit |
| Sewer | Sanitary Sewer |
| SizeDepth | 95 Ft ,1 In |
| SizeFrontage | 20 Ft |
| SizeIrregular | 20 X 95.1 Ft |
| SizeTotalText | 20 X 95.1 Ft |
Rooms
| Level | Type | Length | Width | Dimensions |
|---|---|---|---|---|
| Second Level | Primary Bedroom | 4.23 m | 4.69 m | 4.23 m x 4.69 m |
| Second Level | Bedroom 2 | 2.77 m | 3.41 m | 2.77 m x 3.41 m |
| Second Level | Bedroom 3 | 2.46 m | 3.35 m | 2.46 m x 3.35 m |
| Main Level | Foyer | 2.74 m | 2.13 m | 2.74 m x 2.13 m |
| Main Level | Great Room | 5.24 m | 3.77 m | 5.24 m x 3.77 m |
| Main Level | Kitchen | 2.57 m | 0.73 m | 2.57 m x 0.73 m |
| Main Level | Dining Room | 2.47 m | 2.34 m | 2.47 m x 2.34 m |
Utilities
| Cable | Available |
| Electricity | Available |
| Sewer | Available |
https://www.realtor.ca/real-estate/29094084/29-bermondsey-way-brampton-bram-west-bram-west
Interested?
Contact us for more information
Rajiv Dhawan
Broker of Record
2359 Royal Windsor Dr #211
Mississauga, Ontario L5J 4S9
