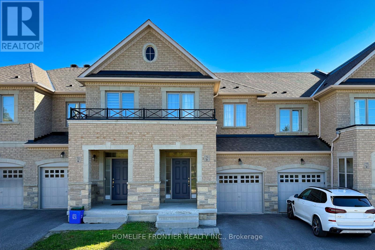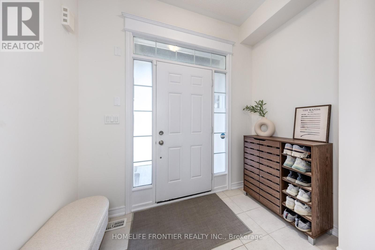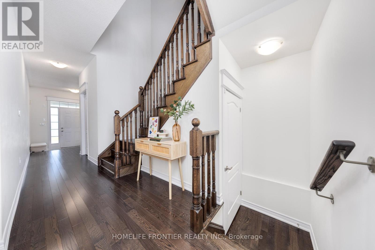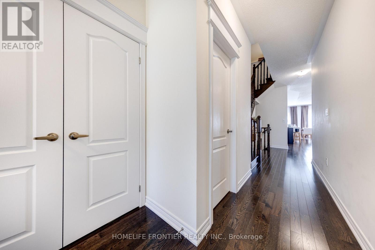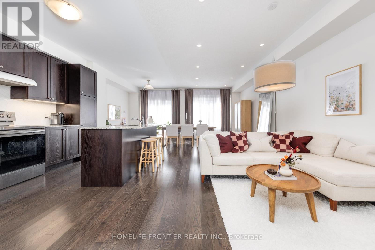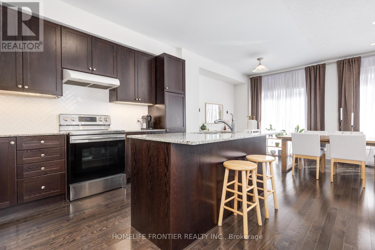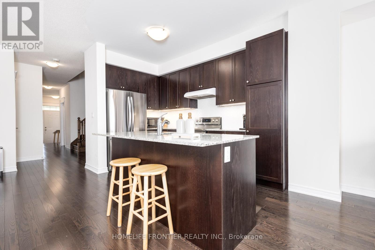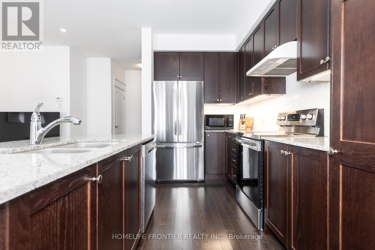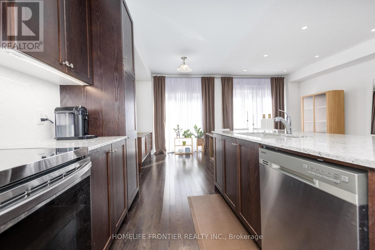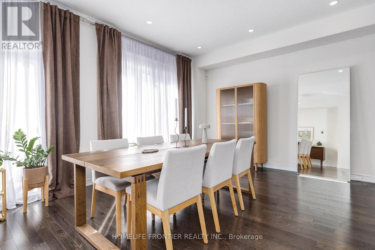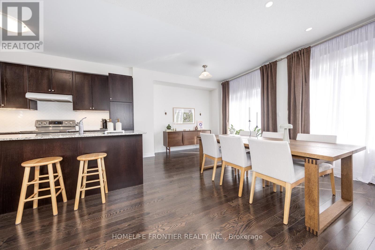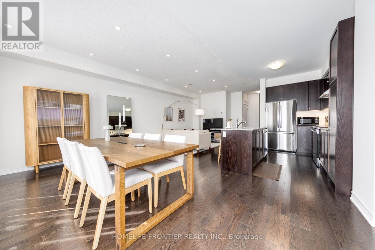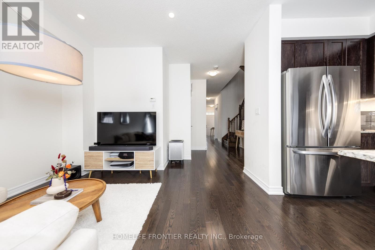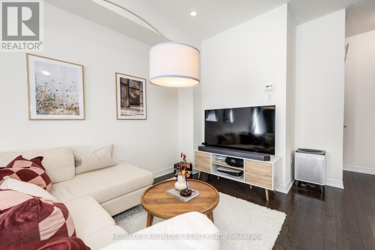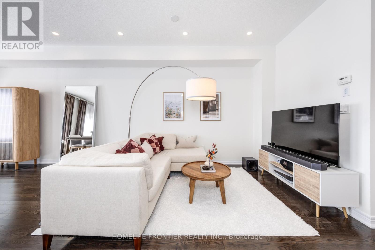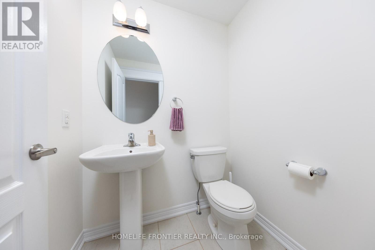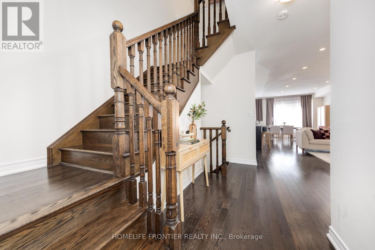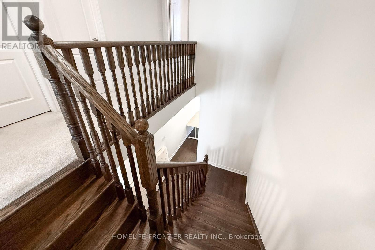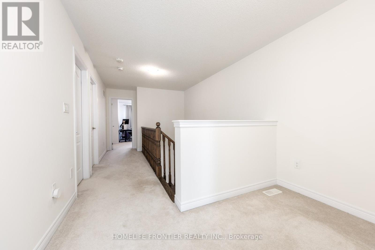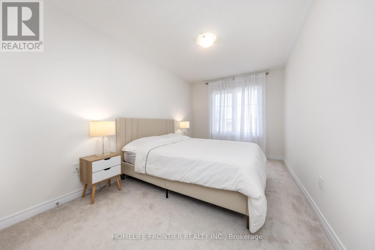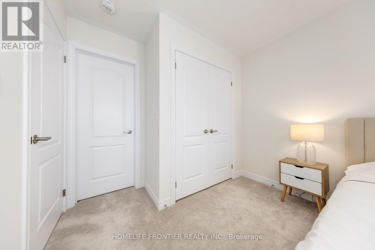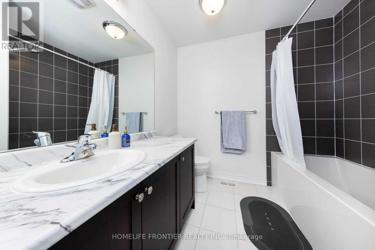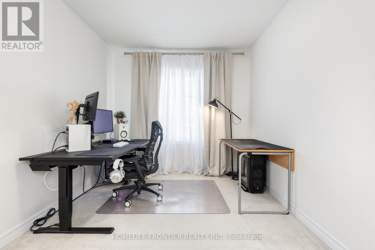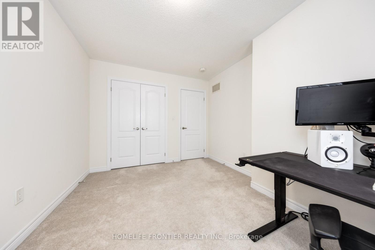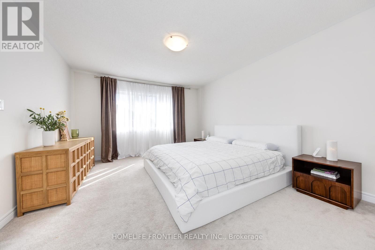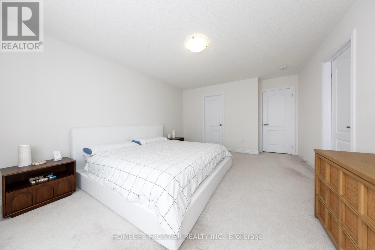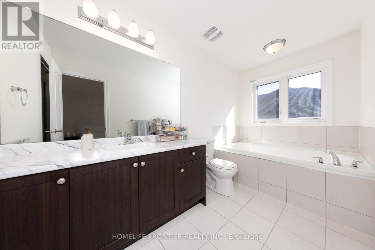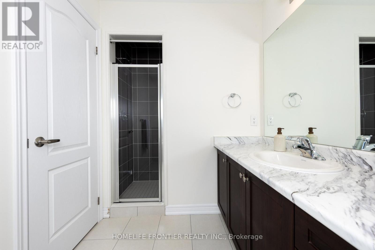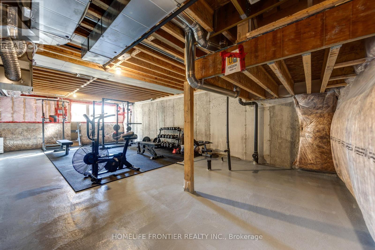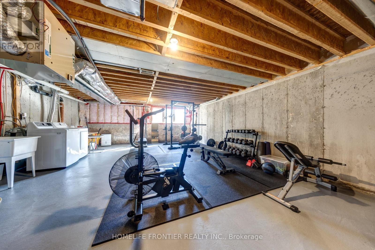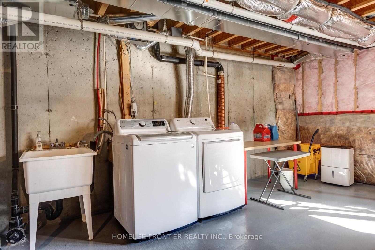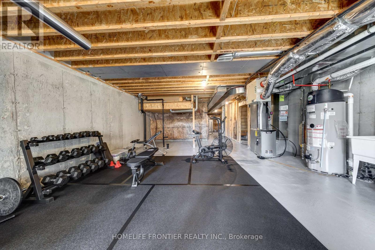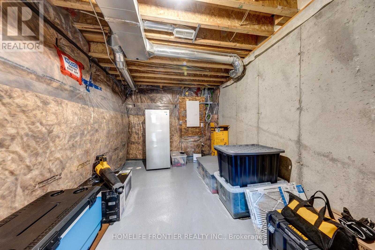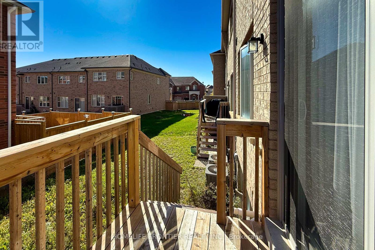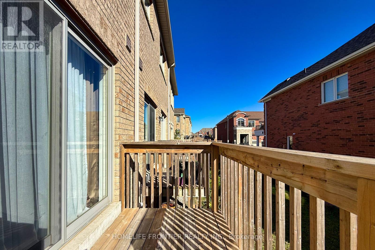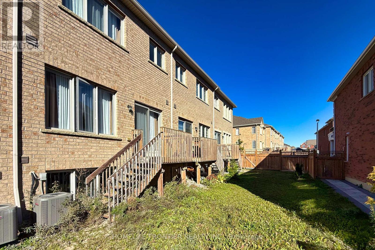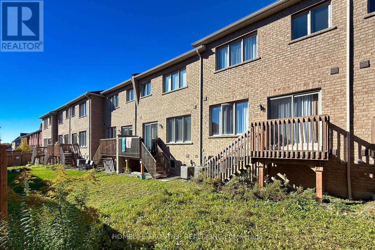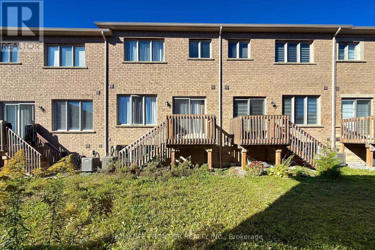29 Bellflower Lane Richmond Hill, Ontario L4E 0E4
$1,050,000Maintenance, Parcel of Tied Land
$145 Monthly
Maintenance, Parcel of Tied Land
$145 MonthlyPerfect for families, this beautifully upgraded townhome by Acorn offers 3 spacious bedroomsplus an enclosed den. The bright, open-concept layout features 9 ft smooth ceilings on the mainfloor, upgraded with modern pot lights for a sleek, contemporary feel.Ideally located across from a park and just minutes from Lake Wilcox, top-rated schools,shopping, and family-friendly amenities, this home blends comfort, convenience, and a vibrantcommunity lifestyle.*****Additional upgrades include recessed pot lights along the ceiling of the main floor,under-cabinet lighting in the kitchen, and a tiled herringbone-patterned kitchen backsplash.Other features include an epoxy-coated basement floor, a professionally installed EV charger inthe garage, and meticulously maintained interiors. The home has only ever been occupied by theowners - no children, no pets - ensuring it remains in pristine, like-new condition.****** (id:61852)
Property Details
| MLS® Number | N12469646 |
| Property Type | Single Family |
| Neigbourhood | Oak Ridges |
| Community Name | Oak Ridges Lake Wilcox |
| AmenitiesNearBy | Golf Nearby, Park, Schools |
| CommunityFeatures | Community Centre |
| ParkingSpaceTotal | 2 |
Building
| BathroomTotal | 3 |
| BedroomsAboveGround | 3 |
| BedroomsBelowGround | 1 |
| BedroomsTotal | 4 |
| Appliances | Dryer, Hood Fan, Stove, Washer, Window Coverings, Refrigerator |
| BasementDevelopment | Unfinished |
| BasementType | N/a (unfinished) |
| ConstructionStyleAttachment | Attached |
| CoolingType | Central Air Conditioning |
| ExteriorFinish | Brick |
| FireProtection | Smoke Detectors |
| FlooringType | Hardwood |
| FoundationType | Concrete |
| HalfBathTotal | 1 |
| HeatingFuel | Natural Gas |
| HeatingType | Forced Air |
| StoriesTotal | 2 |
| SizeInterior | 1500 - 2000 Sqft |
| Type | Row / Townhouse |
| UtilityWater | Municipal Water |
Parking
| Garage |
Land
| Acreage | No |
| LandAmenities | Golf Nearby, Park, Schools |
| Sewer | Sanitary Sewer |
| SizeDepth | 96 Ft |
| SizeFrontage | 20 Ft |
| SizeIrregular | 20 X 96 Ft |
| SizeTotalText | 20 X 96 Ft |
| SurfaceWater | Lake/pond |
Rooms
| Level | Type | Length | Width | Dimensions |
|---|---|---|---|---|
| Second Level | Bedroom 2 | 4.15 m | 2.74 m | 4.15 m x 2.74 m |
| Second Level | Bedroom 3 | 2.98 m | 4.27 m | 2.98 m x 4.27 m |
| Second Level | Den | 1.85 m | 2.35 m | 1.85 m x 2.35 m |
| Main Level | Dining Room | 3.2 m | 2.93 m | 3.2 m x 2.93 m |
| Main Level | Kitchen | 2.92 m | 3.81 m | 2.92 m x 3.81 m |
| Main Level | Eating Area | 2.62 m | 3.35 m | 2.62 m x 3.35 m |
| Main Level | Living Room | 3.29 m | 4.57 m | 3.29 m x 4.57 m |
| Main Level | Primary Bedroom | 5.37 m | 4.88 m | 5.37 m x 4.88 m |
Interested?
Contact us for more information
Paul Cho
Salesperson
7620 Yonge Street Unit 400
Thornhill, Ontario L4J 1V9
