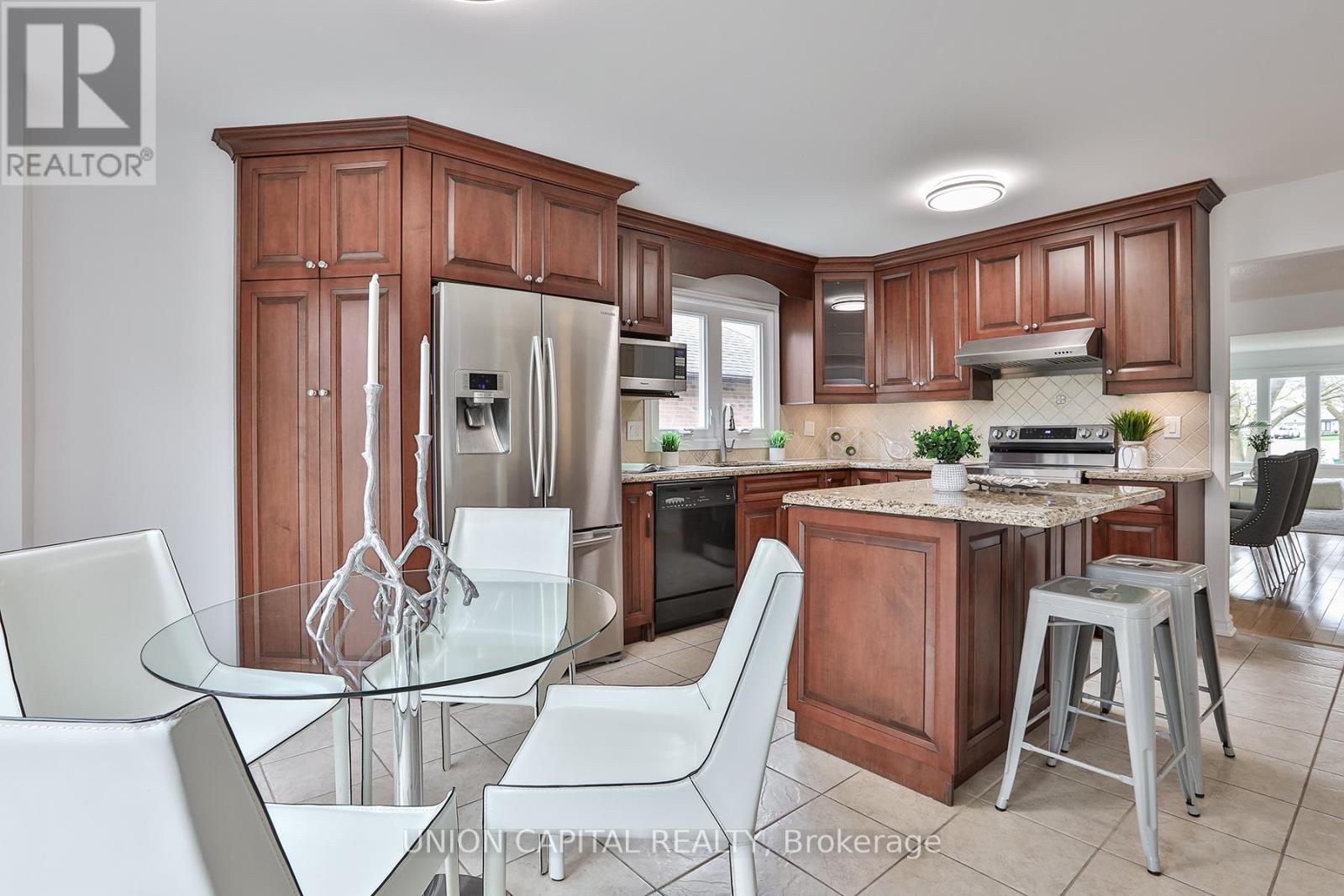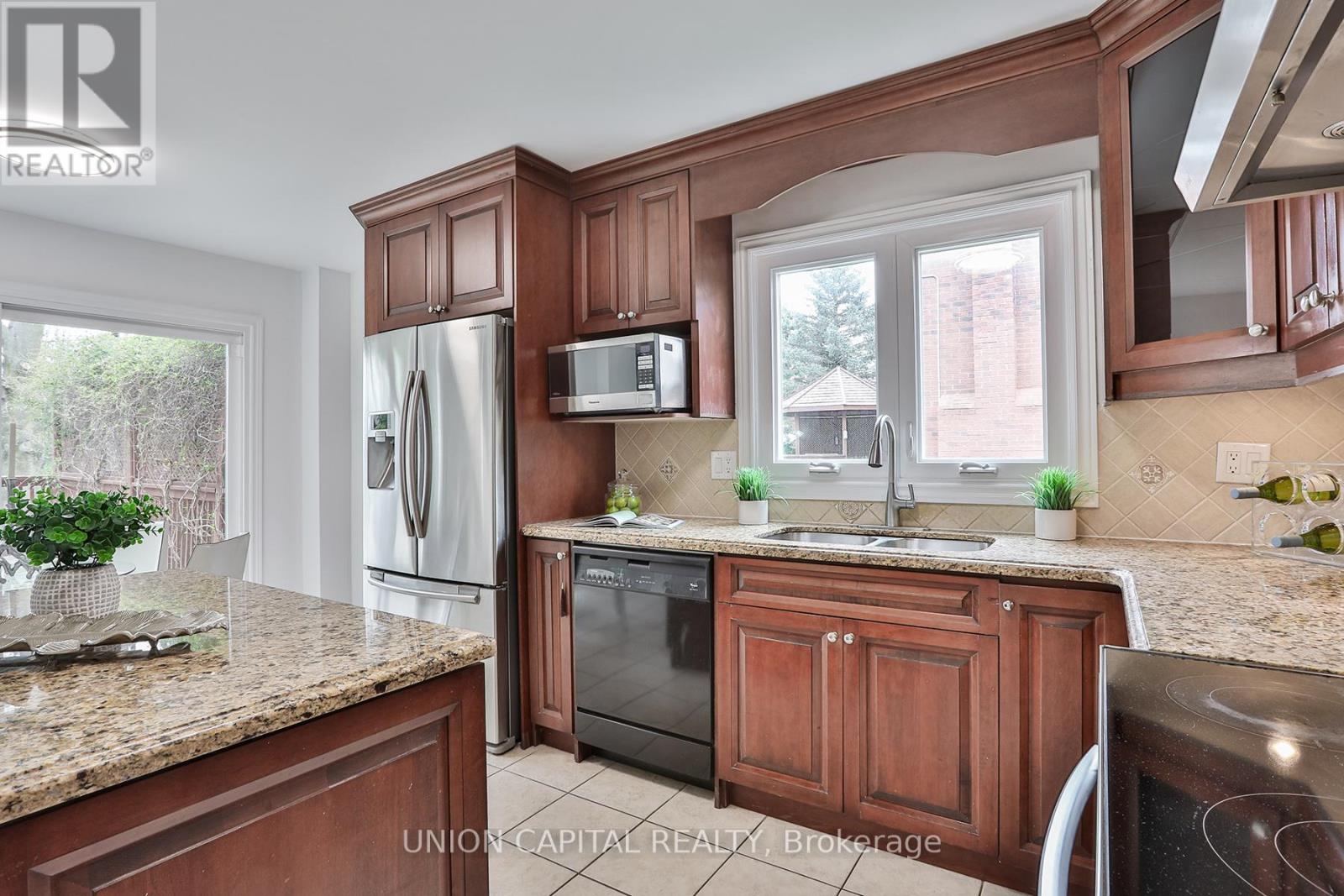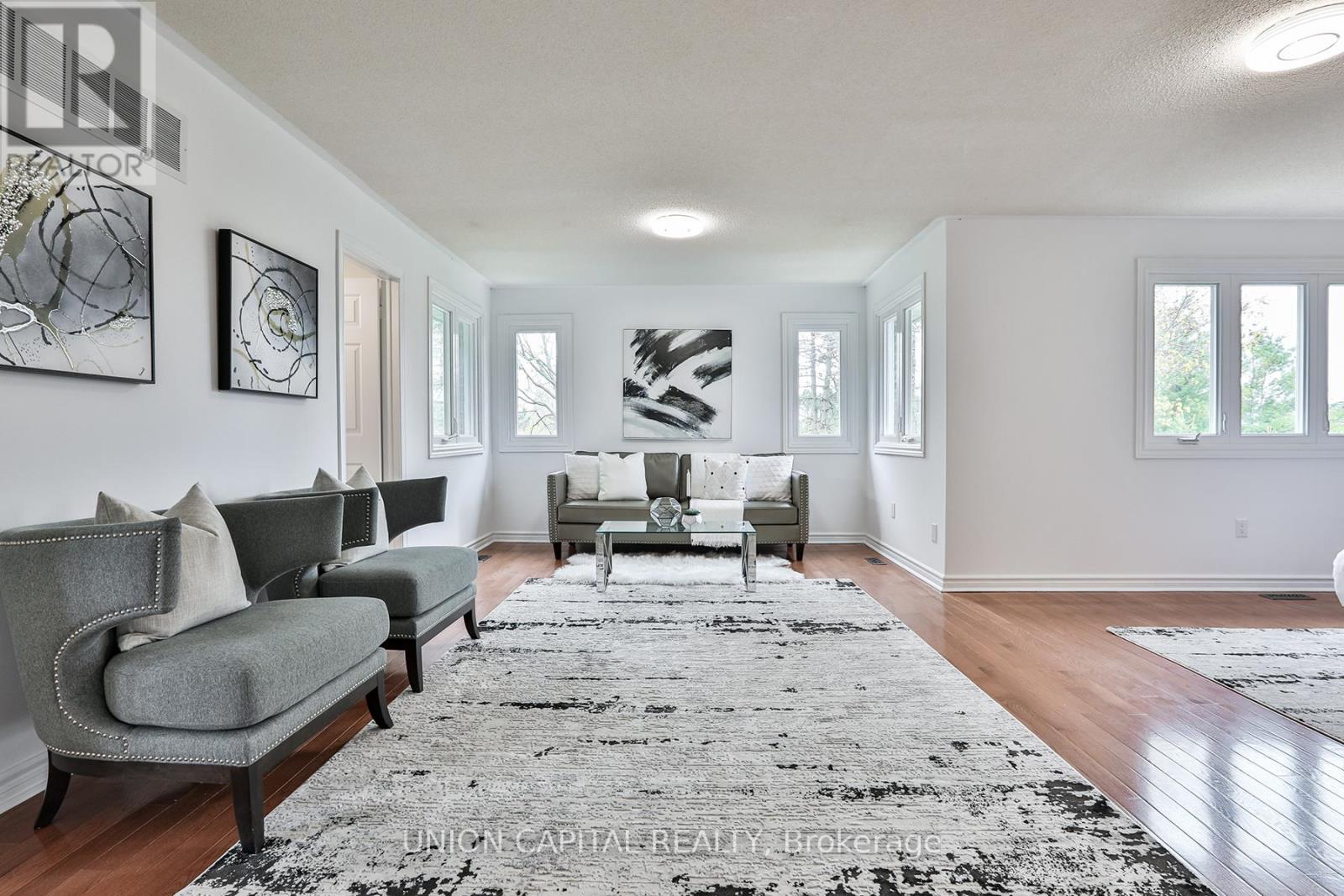9 Bedroom
4 Bathroom
3000 - 3500 sqft
Fireplace
Central Air Conditioning
Forced Air
$1,649,999
Nestled in the highly sought-after Oak Ridges Lake Wilcox neighbourhood, this beautifully maintained 4 bedroom detached home offers the perfect blend of comfort, privacy, and convenience. Set on an expansive and ultra-private 66' x 131' lot with no neighbours to the left or rear backing onto green space with serene park views this property provides a rare retreat in the heart of Richmond Hill. This sun-filled two-storey home features a bright and functional layout ideal for families. The main floor boasts a spacious living and dining area with hardwood flooring and a cozy fireplace, along with a full-sized kitchen equipped with stainless steel appliances and generous cabinetry. Upstairs, you'll find a massive primary suite with a walk-in closet, along with two additional bedrooms and a full bath. The finished basement offers incredible flexibility with five additional rooms that can be used as extra bedrooms, offices, or storage perfect for growing families or multigenerational living. Parking is a breeze with a spacious double garage and driveway parking for up to 7 vehicles. Just minutes to Highway 404 and Bloomington GO Station for easy commuting, and only 3 minutes to Lake Wilcox Park, Oak Ridges Community Centre & Pool. Surrounded by top schools, nature trails, golf courses, canoe clubs, and all essential amenities. (id:61852)
Property Details
|
MLS® Number
|
N12141547 |
|
Property Type
|
Single Family |
|
Neigbourhood
|
Oak Ridges |
|
Community Name
|
Oak Ridges Lake Wilcox |
|
AmenitiesNearBy
|
Public Transit |
|
CommunityFeatures
|
Community Centre |
|
Features
|
Conservation/green Belt, Carpet Free |
|
ParkingSpaceTotal
|
7 |
Building
|
BathroomTotal
|
4 |
|
BedroomsAboveGround
|
4 |
|
BedroomsBelowGround
|
5 |
|
BedroomsTotal
|
9 |
|
Appliances
|
Central Vacuum, Dishwasher, Dryer, Garage Door Opener Remote(s), Hood Fan, Stove, Washer, Refrigerator |
|
BasementDevelopment
|
Finished |
|
BasementType
|
Full (finished) |
|
ConstructionStyleAttachment
|
Detached |
|
CoolingType
|
Central Air Conditioning |
|
ExteriorFinish
|
Brick |
|
FireplacePresent
|
Yes |
|
FlooringType
|
Hardwood |
|
FoundationType
|
Unknown |
|
HalfBathTotal
|
1 |
|
HeatingFuel
|
Natural Gas |
|
HeatingType
|
Forced Air |
|
StoriesTotal
|
2 |
|
SizeInterior
|
3000 - 3500 Sqft |
|
Type
|
House |
|
UtilityWater
|
Municipal Water |
Parking
Land
|
Acreage
|
No |
|
LandAmenities
|
Public Transit |
|
Sewer
|
Sanitary Sewer |
|
SizeDepth
|
131 Ft ,2 In |
|
SizeFrontage
|
65 Ft ,8 In |
|
SizeIrregular
|
65.7 X 131.2 Ft |
|
SizeTotalText
|
65.7 X 131.2 Ft |
Rooms
| Level |
Type |
Length |
Width |
Dimensions |
|
Second Level |
Primary Bedroom |
10.8 m |
10.5 m |
10.8 m x 10.5 m |
|
Second Level |
Bedroom 2 |
4 m |
3.6 m |
4 m x 3.6 m |
|
Second Level |
Bedroom 3 |
4 m |
3.6 m |
4 m x 3.6 m |
|
Second Level |
Bedroom 4 |
6.8 m |
6.3 m |
6.8 m x 6.3 m |
|
Main Level |
Living Room |
3.8 m |
5.5 m |
3.8 m x 5.5 m |
|
Main Level |
Dining Room |
3.8 m |
3.8 m |
3.8 m x 3.8 m |
|
Main Level |
Kitchen |
3.8 m |
2.8 m |
3.8 m x 2.8 m |
|
Main Level |
Family Room |
3.7 m |
5.8 m |
3.7 m x 5.8 m |
|
Main Level |
Laundry Room |
3.5 m |
3.5 m |
3.5 m x 3.5 m |
|
Main Level |
Office |
3.8 m |
3.8 m |
3.8 m x 3.8 m |
https://www.realtor.ca/real-estate/28297326/29-ashfield-drive-richmond-hill-oak-ridges-lake-wilcox-oak-ridges-lake-wilcox









































