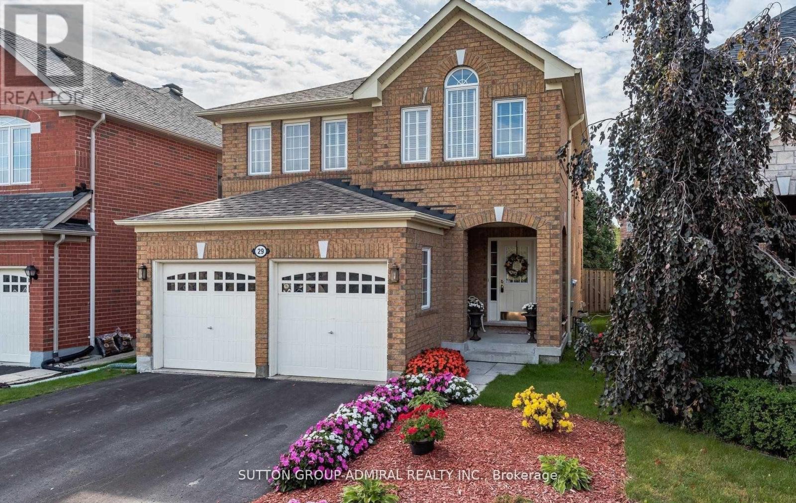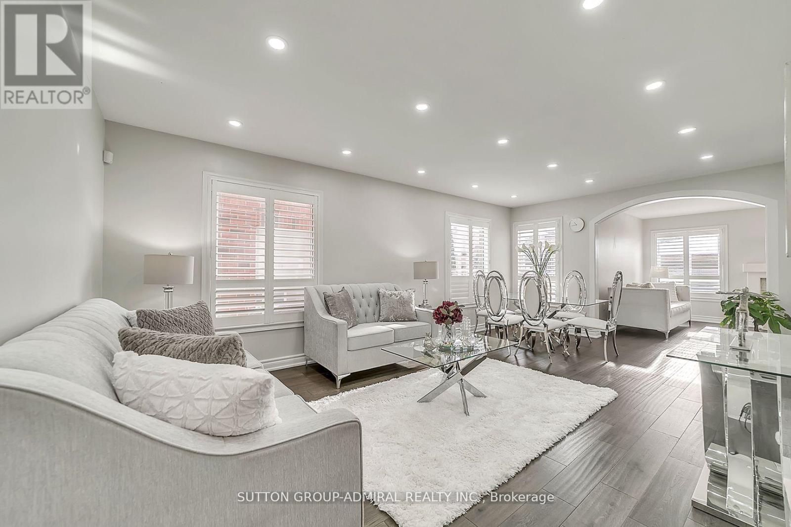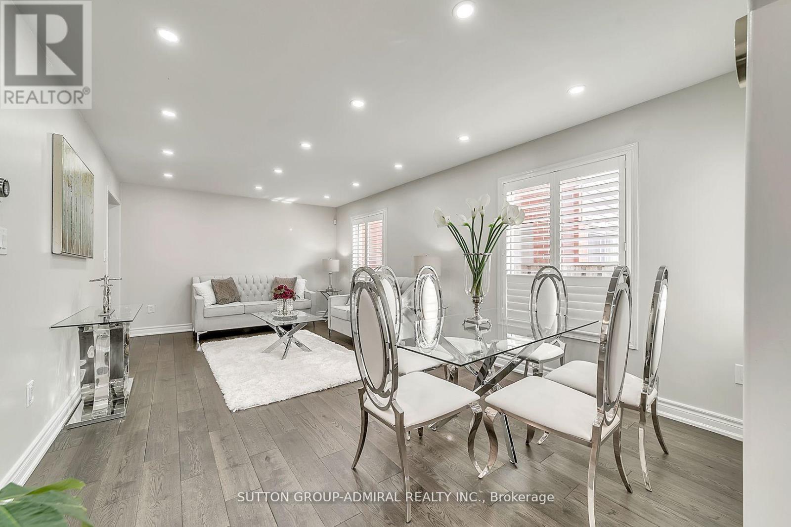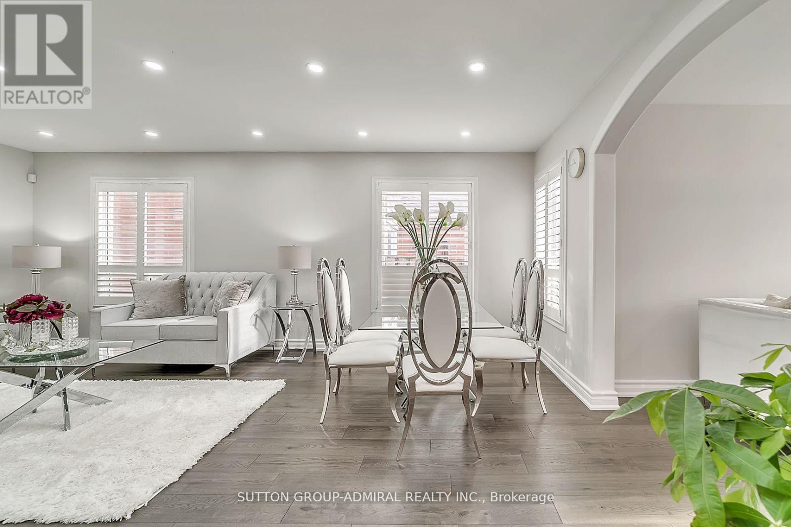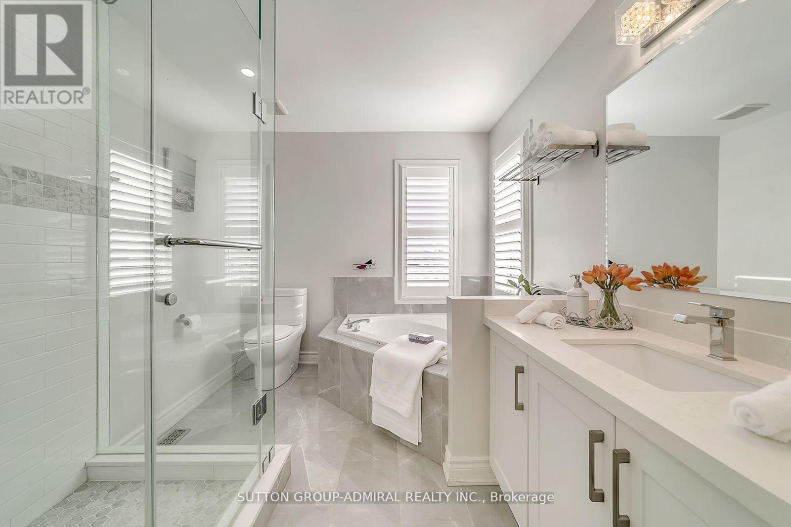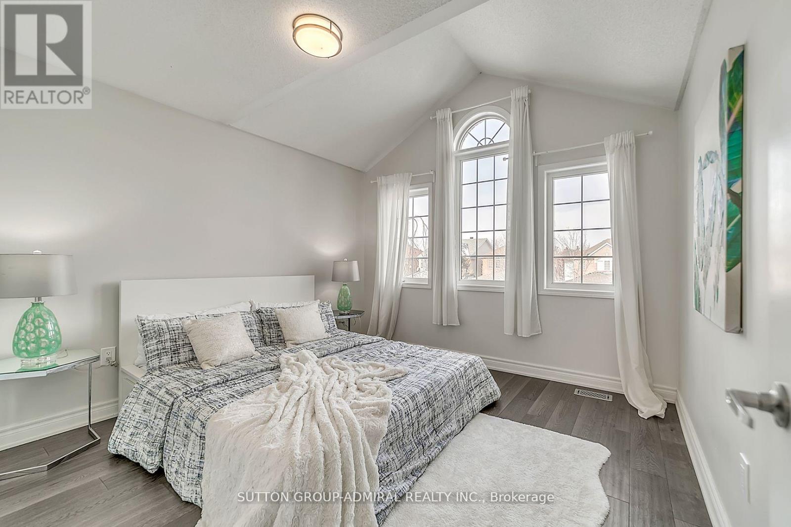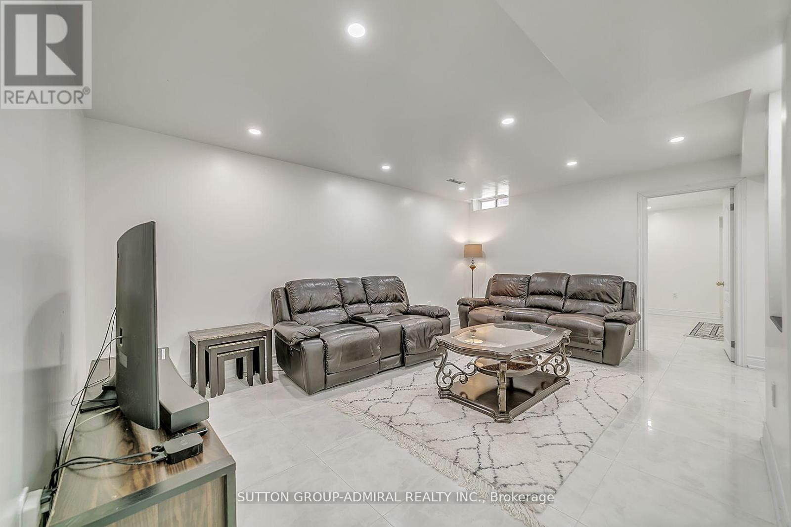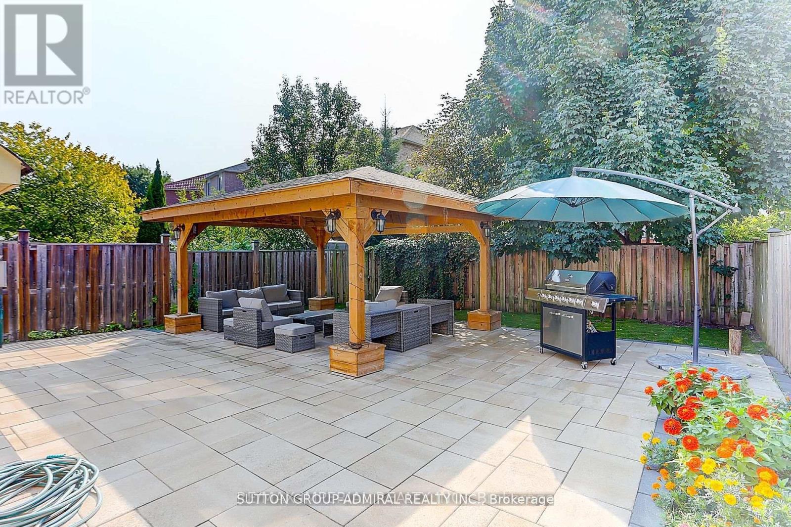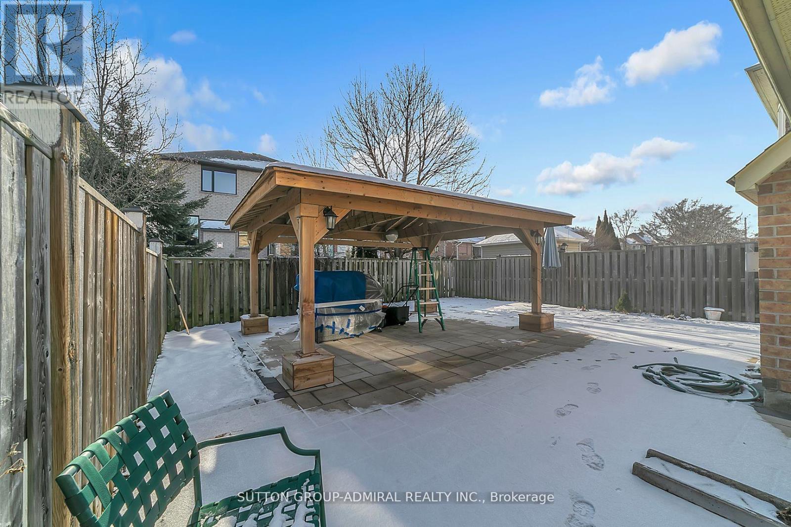29 Aloe Avenue Richmond Hill, Ontario L4E 4M8
$4,950 Monthly
Beautifully Upgraded 4-Bedroom, 4-Bathroom Detached Home in Sought-After Lake Wilcox!This spacious and thoughtfully designed home features a bright open-concept layout, including a combined living and dining area and a large eat-in kitchen with a pantry. The inviting family room showcases a stunning gas fireplace, perfect for cozy evenings. The main floor also offers direct garage access and a stylish powder room.Upstairs, the expansive primary suite includes a luxurious 4-piece ensuite with a separate soaker tub, and three additional well-sized bedrooms offer ample space for family or guests. A convenient second-floor laundry room completes the upper level.Ideally located just steps from Lake Wilcox, top-ranked schools, parks, and trails, and only minutes to Hwy 404, Bayview, Yonge Street, GO Train, and Viva Transit! (id:61852)
Property Details
| MLS® Number | N12154550 |
| Property Type | Single Family |
| Neigbourhood | Wilcox Lake |
| Community Name | Oak Ridges Lake Wilcox |
| ParkingSpaceTotal | 4 |
Building
| BathroomTotal | 4 |
| BedroomsAboveGround | 4 |
| BedroomsBelowGround | 1 |
| BedroomsTotal | 5 |
| Appliances | Central Vacuum, Dishwasher, Dryer, Stove, Refrigerator |
| BasementDevelopment | Finished |
| BasementType | N/a (finished) |
| ConstructionStyleAttachment | Detached |
| CoolingType | Central Air Conditioning |
| ExteriorFinish | Brick |
| FireplacePresent | Yes |
| FlooringType | Hardwood |
| FoundationType | Concrete |
| HalfBathTotal | 1 |
| HeatingFuel | Natural Gas |
| HeatingType | Forced Air |
| StoriesTotal | 2 |
| SizeInterior | 2000 - 2500 Sqft |
| Type | House |
| UtilityWater | Municipal Water |
Parking
| Garage |
Land
| Acreage | No |
| Sewer | Sanitary Sewer |
| SizeDepth | 114 Ft ,3 In |
| SizeFrontage | 35 Ft ,1 In |
| SizeIrregular | 35.1 X 114.3 Ft |
| SizeTotalText | 35.1 X 114.3 Ft |
Rooms
| Level | Type | Length | Width | Dimensions |
|---|---|---|---|---|
| Second Level | Primary Bedroom | 4.52 m | 3.65 m | 4.52 m x 3.65 m |
| Second Level | Bedroom 2 | 4 m | 3.35 m | 4 m x 3.35 m |
| Second Level | Bedroom 3 | 4.04 m | 3 m | 4.04 m x 3 m |
| Second Level | Bedroom 4 | 3.37 m | 3.02 m | 3.37 m x 3.02 m |
| Basement | Bedroom | 4 m | 3 m | 4 m x 3 m |
| Main Level | Living Room | 6.23 m | 3.64 m | 6.23 m x 3.64 m |
| Main Level | Dining Room | 6.23 m | 3.64 m | 6.23 m x 3.64 m |
| Main Level | Kitchen | 5.38 m | 1 m | 5.38 m x 1 m |
| Main Level | Family Room | 4.98 m | 3.81 m | 4.98 m x 3.81 m |
Interested?
Contact us for more information
Sean Shahvari
Salesperson
1206 Centre Street
Thornhill, Ontario L4J 3M9
Sahar Radmehr
Salesperson
1206 Centre Street
Thornhill, Ontario L4J 3M9
