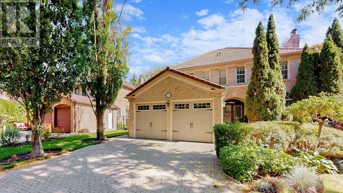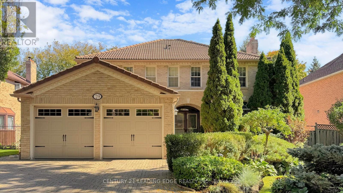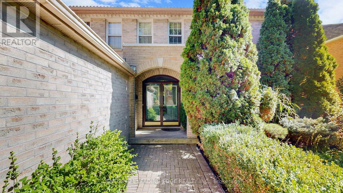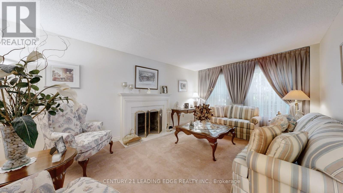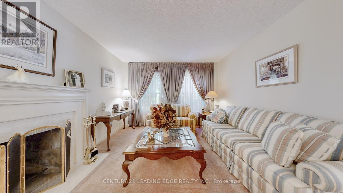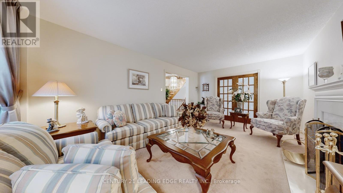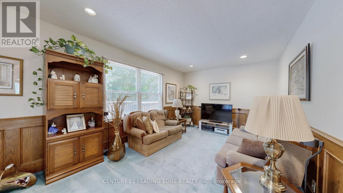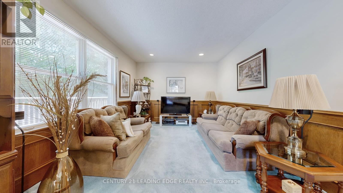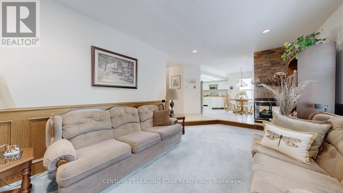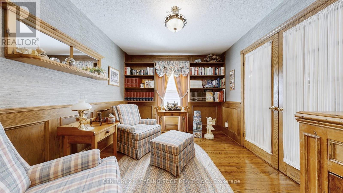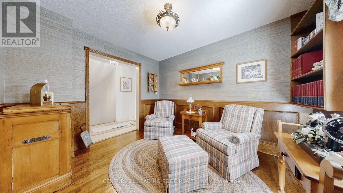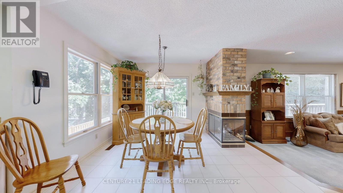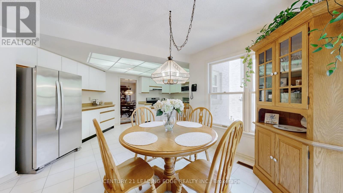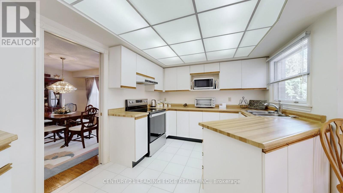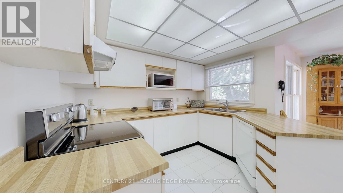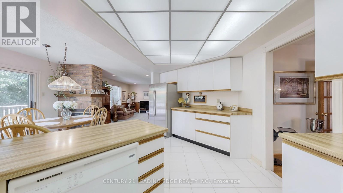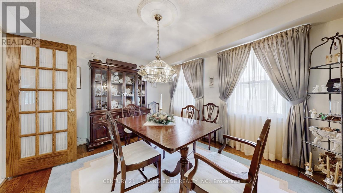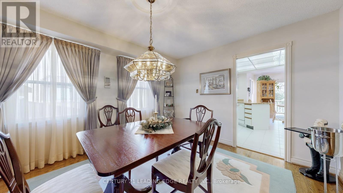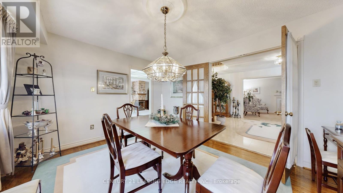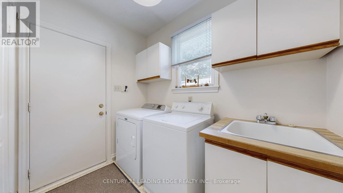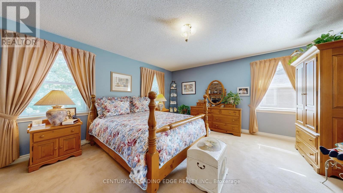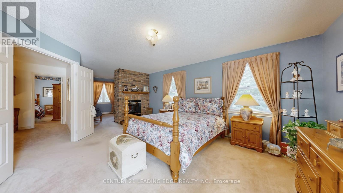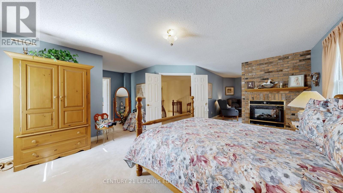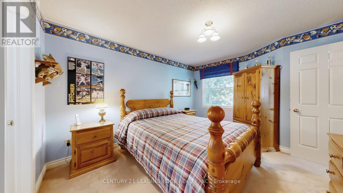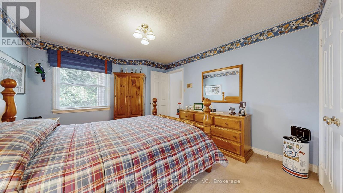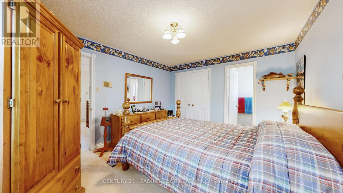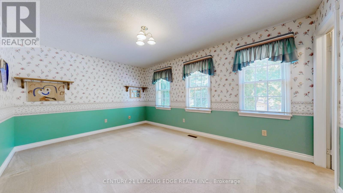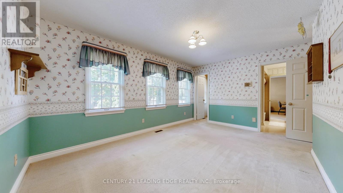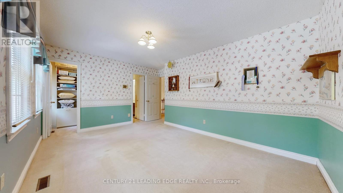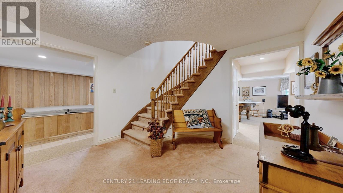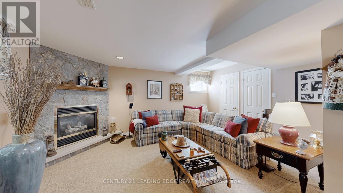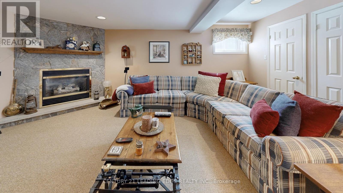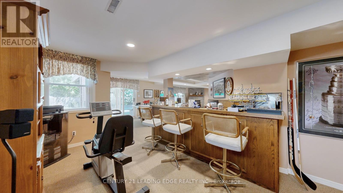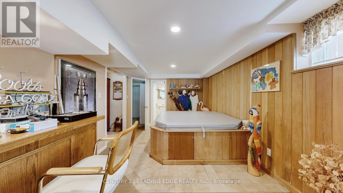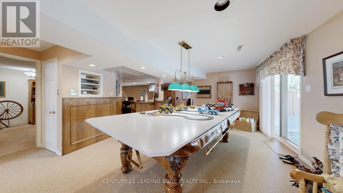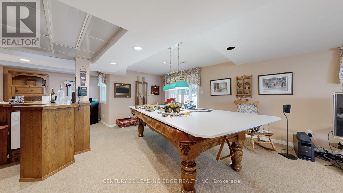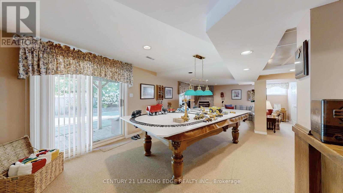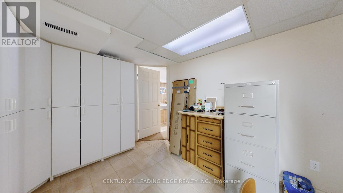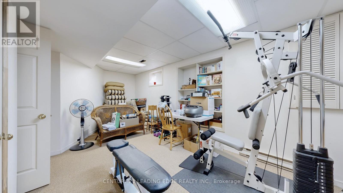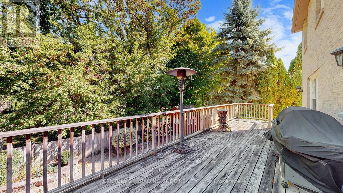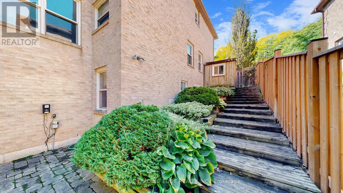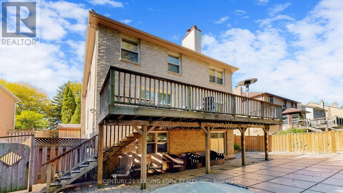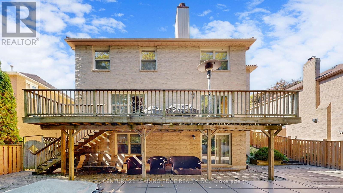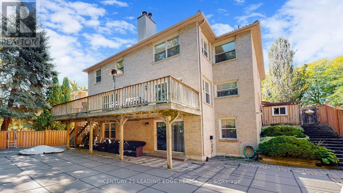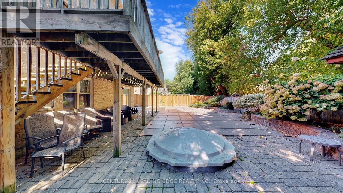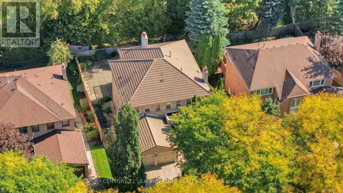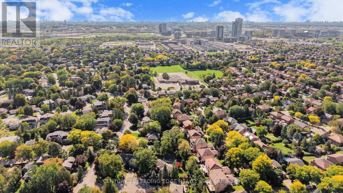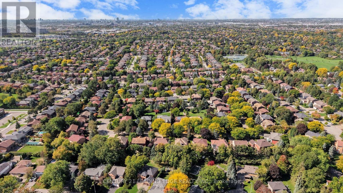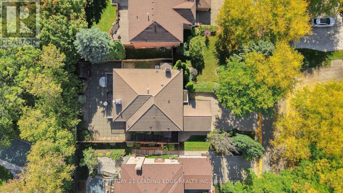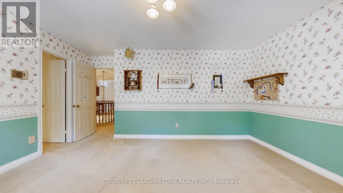29 Addington Square Markham, Ontario L3R 7N4
$1,958,000
Unbelievable Home Build By Bramalea, Located In The Heart Of Unionville. This Home Is Full Of Charm And Elegance With Marley Roof. Premium Lot W/ A 60 Ft Frontage Located On One Of The Most Desirable Streets. Walk To Historic Main Street Unionville With Cafes, Restaurants And Toogood Pond. Approx. 3,136 Sq. Ft., Of Luxury. Fabulous Living Room W/ Wood Burning Fireplace, Large Separate Formal Dining Room For Those Wonderful Dinner Parties, And Large Eat-In Kitchen Featuring A 3-Sided Gas Fireplace And A Walk-Out To A Very Large Deck, Overlooking Kitchen Is A Sunken Family Room, Perfect For Those Entertaining And There Is Also A Large Office On The Main Floor. The 2nd Floor Has A Large Primary Bedroom With A Sitting Area, Double-Sided Gas Fireplace, Walk-In Closet And 6pc Ensuite. The Second And Third Bedroom Has A Jack & Jill Ensuite Bathroom And The Forth Bedroom Has A 3pc Ensuite. The Lower Level Was Professionally Finished And Features 5 Large Windows, Hot Tub And A Recreation Room With A Walk-Out To A Oasis Back Garden With A Very Large In-Ground Pool And Hot Tub. The Home Is Professionally Landscaped Front And Back W/ In-Ground Sprinkler System, Walking Distance To Top Schools, Parks, Highway 7 And Shopping! Minutes To Hwy. 407 To Toronto. Don't Miss This Great Opportunity To Live In The Prestigious Unionville Markham. (id:61852)
Property Details
| MLS® Number | N12442789 |
| Property Type | Single Family |
| Neigbourhood | Unionville |
| Community Name | Unionville |
| AmenitiesNearBy | Park, Schools |
| CommunityFeatures | Community Centre |
| ParkingSpaceTotal | 6 |
| PoolType | Inground Pool |
| Structure | Shed |
Building
| BathroomTotal | 5 |
| BedroomsAboveGround | 4 |
| BedroomsBelowGround | 1 |
| BedroomsTotal | 5 |
| Amenities | Fireplace(s) |
| Appliances | Hot Tub, Central Vacuum, Dryer, Garage Door Opener, Microwave, Oven, Hood Fan, Stove, Washer, Wet Bar, Window Coverings, Refrigerator |
| BasementDevelopment | Unfinished |
| BasementType | N/a (unfinished) |
| ConstructionStyleAttachment | Detached |
| CoolingType | Central Air Conditioning |
| ExteriorFinish | Brick |
| FireProtection | Security System |
| FireplacePresent | Yes |
| FireplaceTotal | 5 |
| FlooringType | Carpeted, Hardwood, Tile |
| FoundationType | Unknown |
| HalfBathTotal | 1 |
| HeatingFuel | Natural Gas |
| HeatingType | Forced Air |
| StoriesTotal | 2 |
| SizeInterior | 3000 - 3500 Sqft |
| Type | House |
| UtilityWater | Municipal Water |
Parking
| Attached Garage | |
| Garage |
Land
| Acreage | No |
| FenceType | Fenced Yard |
| LandAmenities | Park, Schools |
| LandscapeFeatures | Landscaped, Lawn Sprinkler |
| Sewer | Sanitary Sewer |
| SizeDepth | 118 Ft ,1 In |
| SizeFrontage | 60 Ft |
| SizeIrregular | 60 X 118.1 Ft |
| SizeTotalText | 60 X 118.1 Ft |
| SurfaceWater | Lake/pond |
Rooms
| Level | Type | Length | Width | Dimensions |
|---|---|---|---|---|
| Second Level | Primary Bedroom | 6.45 m | 5.59 m | 6.45 m x 5.59 m |
| Second Level | Bedroom 2 | 4.67 m | 3.81 m | 4.67 m x 3.81 m |
| Second Level | Bedroom 3 | 5 m | 3.45 m | 5 m x 3.45 m |
| Second Level | Bedroom 4 | 4.14 m | 3.43 m | 4.14 m x 3.43 m |
| Basement | Recreational, Games Room | 8.97 m | 4.98 m | 8.97 m x 4.98 m |
| Basement | Exercise Room | 6.17 m | 3.51 m | 6.17 m x 3.51 m |
| Basement | Other | 3.25 m | 2.82 m | 3.25 m x 2.82 m |
| Main Level | Living Room | 5.72 m | 11.9 m | 5.72 m x 11.9 m |
| Main Level | Sitting Room | 3.58 m | 3 m | 3.58 m x 3 m |
| Main Level | Laundry Room | 2.84 m | 2.44 m | 2.84 m x 2.44 m |
| Main Level | Family Room | 5.21 m | 3.53 m | 5.21 m x 3.53 m |
| Main Level | Dining Room | 4.22 m | 3.4 m | 4.22 m x 3.4 m |
| Main Level | Kitchen | 5.18 m | 3 m | 5.18 m x 3 m |
| Main Level | Eating Area | 3.81 m | 2.57 m | 3.81 m x 2.57 m |
https://www.realtor.ca/real-estate/28947345/29-addington-square-markham-unionville-unionville
Interested?
Contact us for more information
Sylvia Morris
Salesperson
178 Main St Unit 200
Unionville, Ontario L3R 2G9
