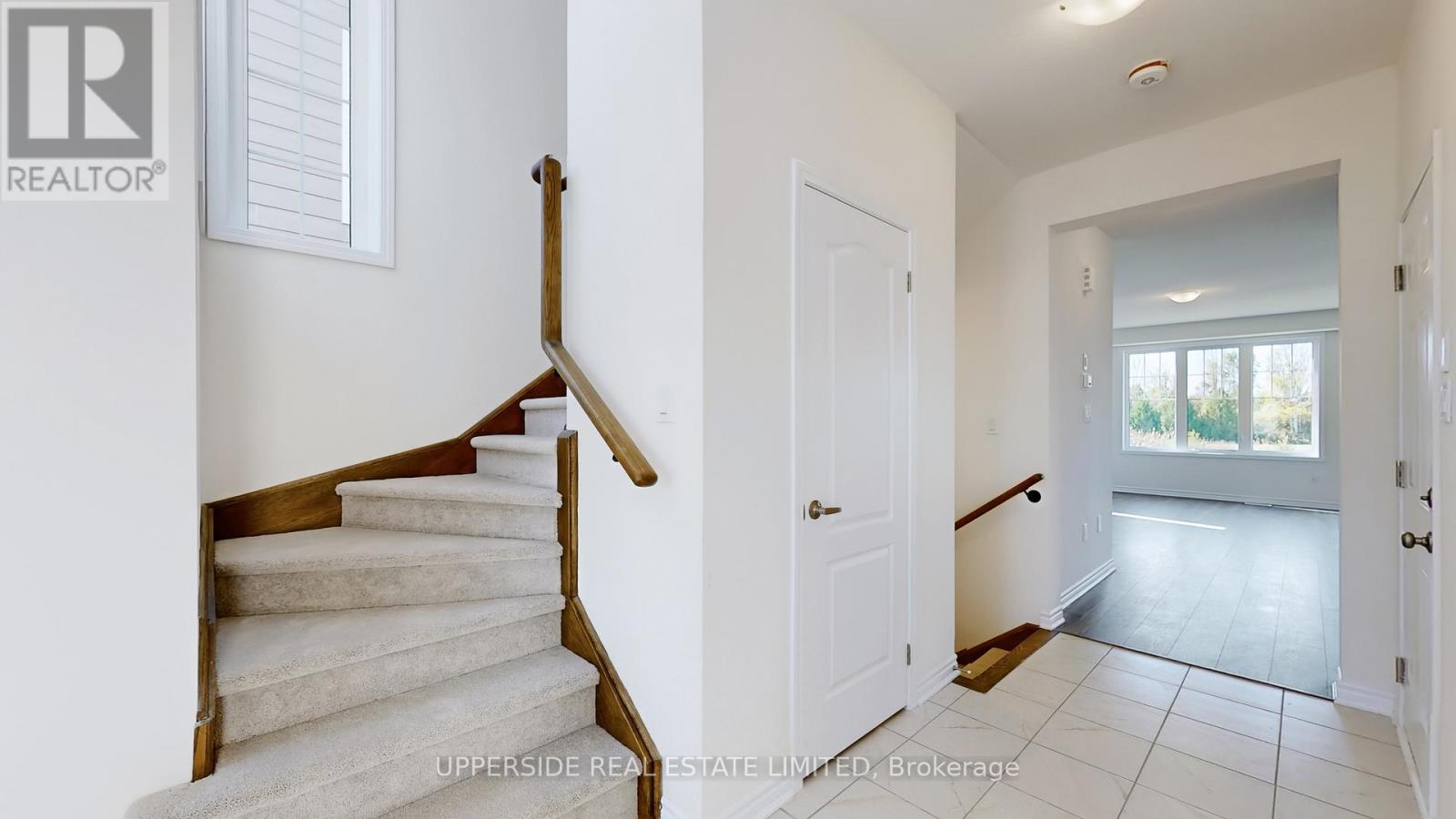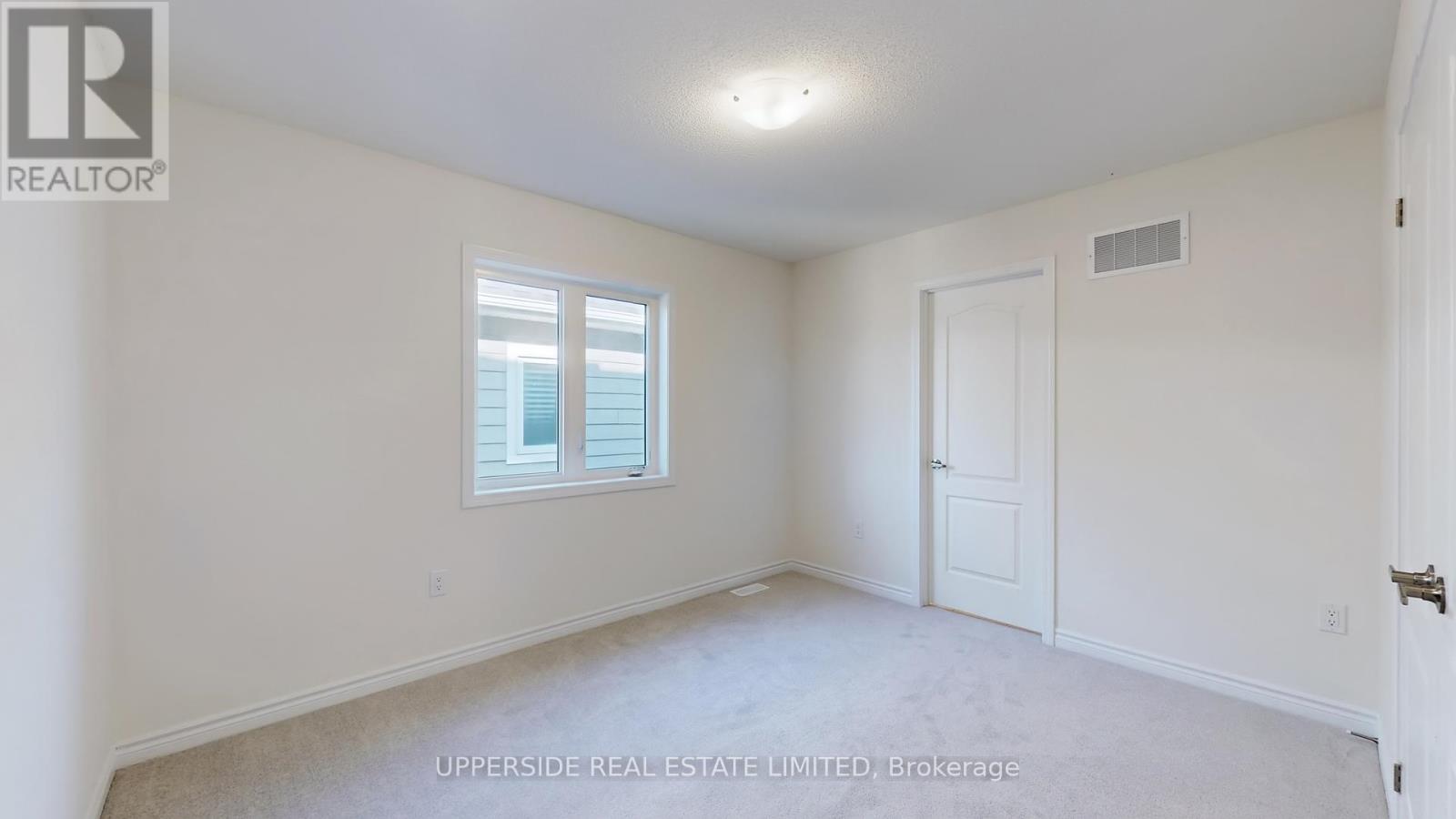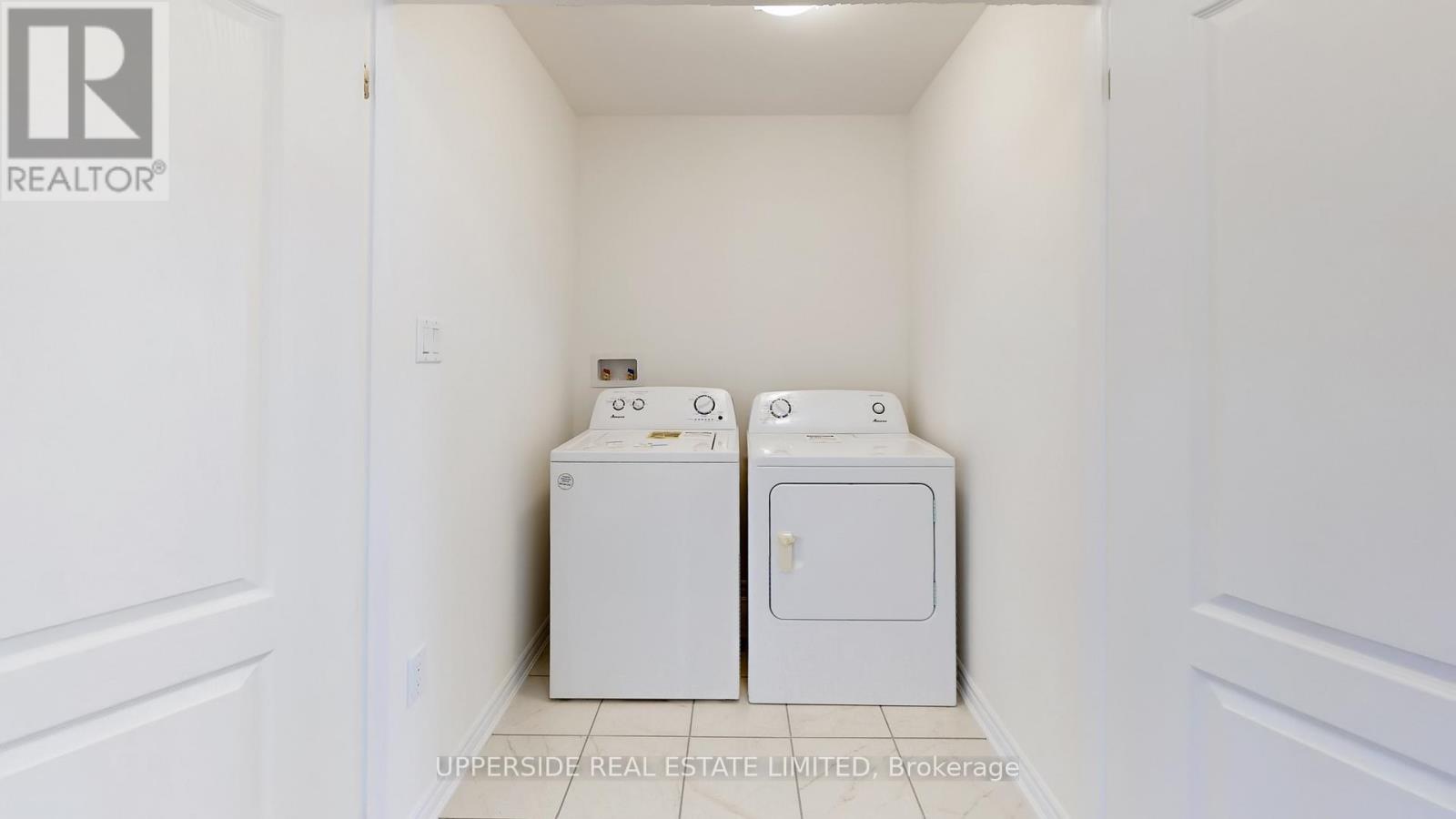29 Abby Drive Wasaga Beach, Ontario L9K 0K1
$715,900Maintenance, Parcel of Tied Land
$384.19 Monthly
Maintenance, Parcel of Tied Land
$384.19 Monthly**Builder's Inventory** In highly coveted Georgian Sands master planned community by Elm Developments. "The Coast" Model is a Two Story 4 Bedroom with a Double Car Garage. Terrific Family Home Backing onto the Golf Course. Open concept Main floor. Large Kitchen, lots of Cupboards and Counter Space, Pantry and Center Island with Breakfast Bar. 4 bedrooms and 3 full bath on the second floor. Convenience of an Upstairs Laundry. Two Story Foyer makes for a Grand Entryway. Upgraded Metal Pickets. Georgian Sands is Wasaga's most sought after 4 Season Community with Golf Course on site, just minutes from Shopping, Restaurants, the New Arena & Library and of course the Beach! (id:61852)
Property Details
| MLS® Number | S12104912 |
| Property Type | Single Family |
| Community Name | Wasaga Beach |
| AmenitiesNearBy | Park, Ski Area, Beach |
| CommunityFeatures | Community Centre |
| Features | Sump Pump |
| ParkingSpaceTotal | 4 |
Building
| BathroomTotal | 4 |
| BedroomsAboveGround | 4 |
| BedroomsTotal | 4 |
| Age | New Building |
| Appliances | Dishwasher, Dryer, Hood Fan, Range, Washer, Refrigerator |
| BasementDevelopment | Unfinished |
| BasementType | Full (unfinished) |
| ConstructionStyleAttachment | Detached |
| CoolingType | Central Air Conditioning, Air Exchanger |
| ExteriorFinish | Vinyl Siding, Stone |
| FlooringType | Laminate, Carpeted |
| FoundationType | Poured Concrete |
| HalfBathTotal | 1 |
| HeatingFuel | Natural Gas |
| HeatingType | Forced Air |
| StoriesTotal | 2 |
| SizeInterior | 2000 - 2500 Sqft |
| Type | House |
| UtilityWater | Municipal Water |
Parking
| Garage |
Land
| Acreage | No |
| LandAmenities | Park, Ski Area, Beach |
| Sewer | Sanitary Sewer |
| SizeDepth | 98 Ft |
| SizeFrontage | 38 Ft |
| SizeIrregular | 38 X 98 Ft |
| SizeTotalText | 38 X 98 Ft |
Rooms
| Level | Type | Length | Width | Dimensions |
|---|---|---|---|---|
| Second Level | Primary Bedroom | 3.96 m | 4.72 m | 3.96 m x 4.72 m |
| Second Level | Bedroom 2 | 3.05 m | 3.66 m | 3.05 m x 3.66 m |
| Second Level | Bedroom 3 | 3.35 m | 4.17 m | 3.35 m x 4.17 m |
| Second Level | Bedroom 4 | 3.05 m | 4.27 m | 3.05 m x 4.27 m |
| Main Level | Kitchen | 5.31 m | 2.8 m | 5.31 m x 2.8 m |
| Main Level | Dining Room | 3.48 m | 5.87 m | 3.48 m x 5.87 m |
| Main Level | Great Room | 5.31 m | 4.7 m | 5.31 m x 4.7 m |
https://www.realtor.ca/real-estate/28217466/29-abby-drive-wasaga-beach-wasaga-beach
Interested?
Contact us for more information
Wayne Bradley Chorner
Salesperson
7900 Bathurst St #106
Thornhill, Ontario L4J 0B8




































