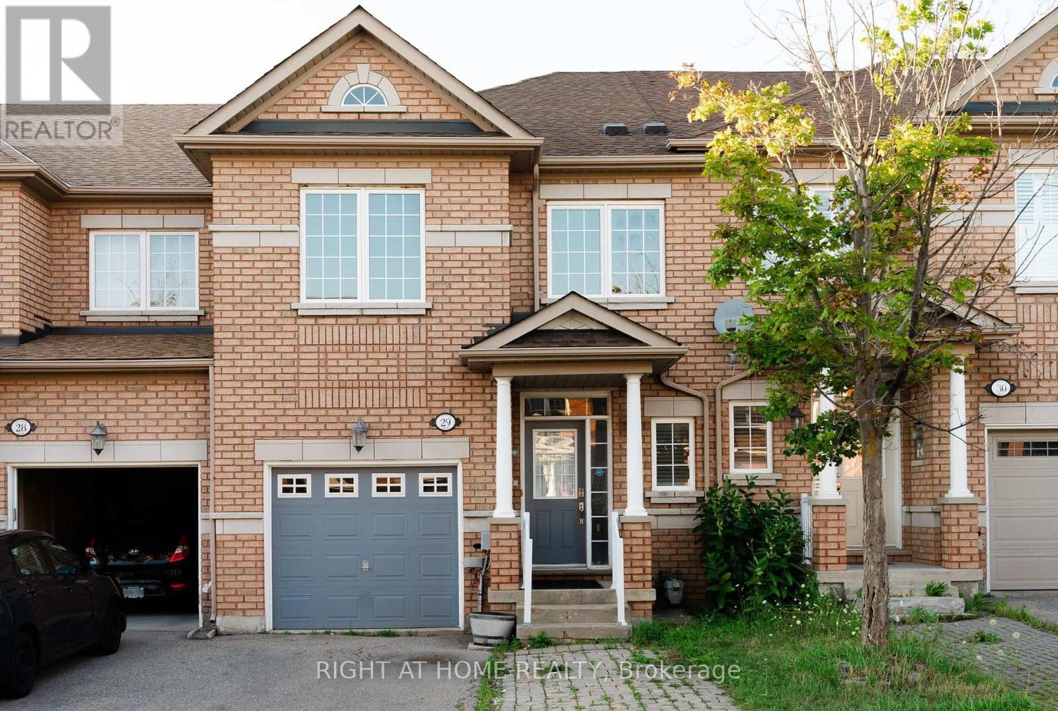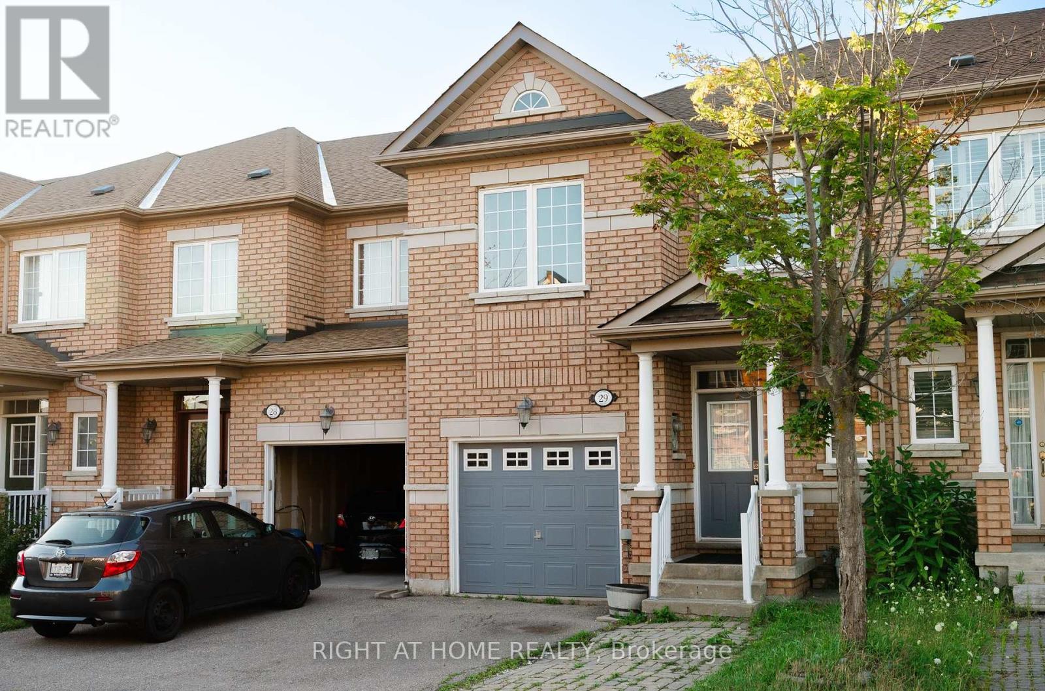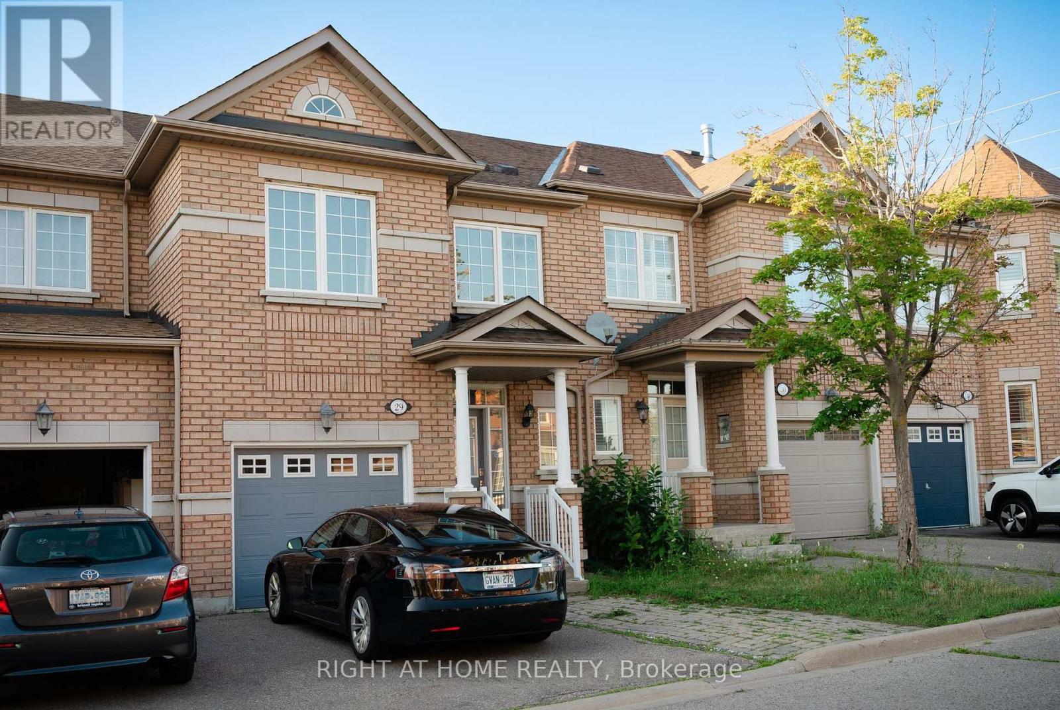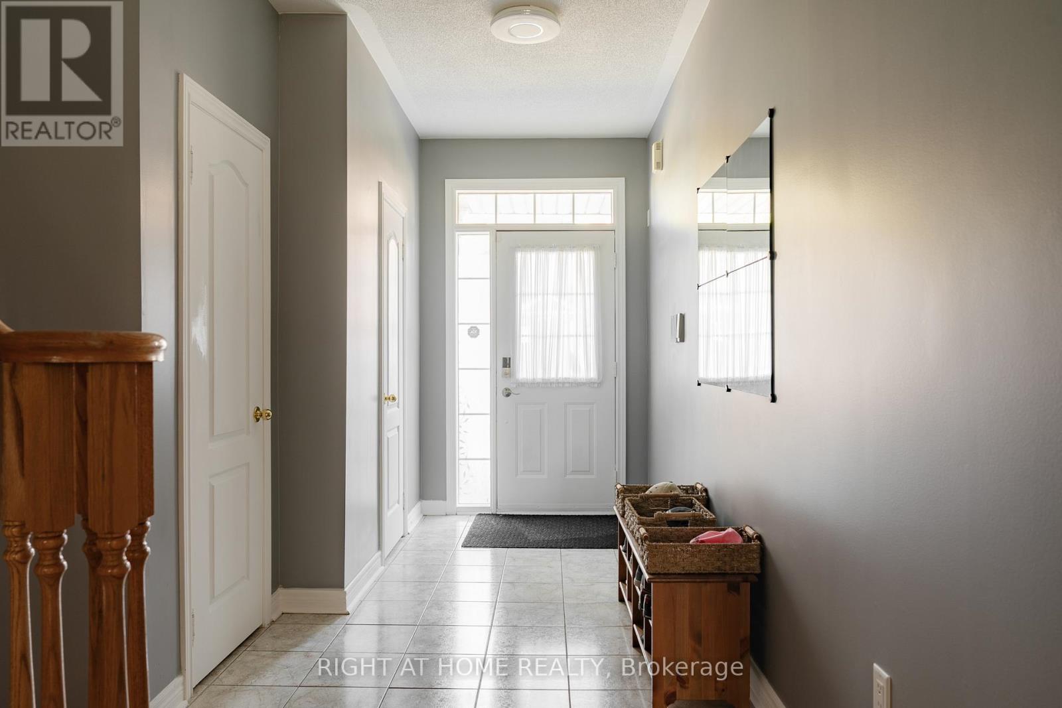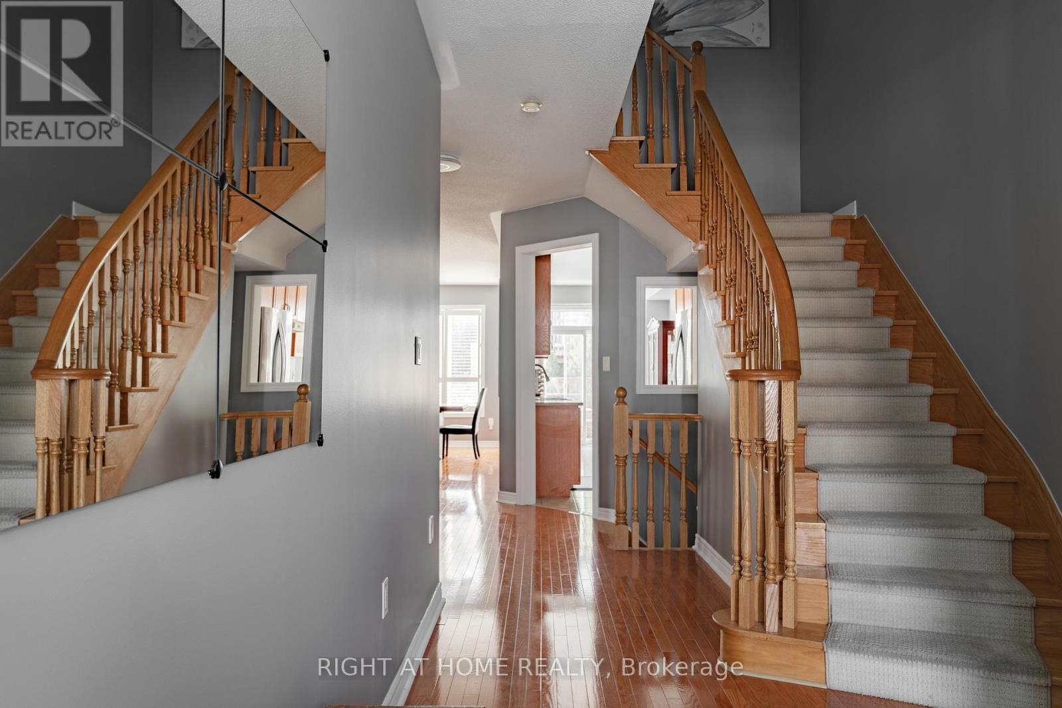29 - 8 Townwood Drive Richmond Hill, Ontario L4E 4X9
$975,000Maintenance, Parcel of Tied Land
$137.80 Monthly
Maintenance, Parcel of Tied Land
$137.80 MonthlyGorgeous Freehold Townhouse In High Demand Neighborhood Of Richmond Hill! Upscale Location Close To Golf, Shopping, High-Rated Schools, Parks & Forest Trails! Bright & Spacious "Mansfield" Model Offering Over 1800 Sq Ft Of Open Concept Space With 9 Ft Ceiling, Efficient Layout, Oak Staircase & More! Eat-In Kitchen With Corian Counter Tops & Backsplash! Primary Bedroom With 4 Pc Ensuite, 2 Closets Including Large W/I Closet & California Shutters! Partially Finished Basement With Generous Size Rec Room, Maple Engineered Hardwood, 2 Pc Washroom & Pot Lights! Newer Lennox Furnace 2021 With Extended Warranty Till 2031. *Roof Was Done In 2015* (id:61852)
Property Details
| MLS® Number | N12313710 |
| Property Type | Single Family |
| Neigbourhood | Jefferson |
| Community Name | Jefferson |
| AmenitiesNearBy | Public Transit, Golf Nearby, Schools, Park |
| EquipmentType | Water Heater |
| Features | Carpet Free |
| ParkingSpaceTotal | 3 |
| RentalEquipmentType | Water Heater |
Building
| BathroomTotal | 4 |
| BedroomsAboveGround | 3 |
| BedroomsBelowGround | 1 |
| BedroomsTotal | 4 |
| Appliances | Alarm System, Dryer, Hood Fan, Stove, Washer, Window Coverings, Refrigerator |
| BasementDevelopment | Partially Finished |
| BasementType | N/a (partially Finished) |
| ConstructionStyleAttachment | Attached |
| CoolingType | Central Air Conditioning |
| ExteriorFinish | Brick |
| FireProtection | Alarm System |
| FlooringType | Hardwood, Ceramic, Parquet, Laminate |
| FoundationType | Poured Concrete |
| HalfBathTotal | 2 |
| HeatingFuel | Natural Gas |
| HeatingType | Forced Air |
| StoriesTotal | 2 |
| SizeInterior | 1500 - 2000 Sqft |
| Type | Row / Townhouse |
| UtilityWater | Municipal Water |
Parking
| Garage |
Land
| Acreage | No |
| FenceType | Fenced Yard |
| LandAmenities | Public Transit, Golf Nearby, Schools, Park |
| Sewer | Sanitary Sewer |
| SizeDepth | 99 Ft ,7 In |
| SizeFrontage | 20 Ft ,10 In |
| SizeIrregular | 20.9 X 99.6 Ft |
| SizeTotalText | 20.9 X 99.6 Ft |
| SurfaceWater | Lake/pond |
Rooms
| Level | Type | Length | Width | Dimensions |
|---|---|---|---|---|
| Second Level | Primary Bedroom | 5.49 m | 3.95 m | 5.49 m x 3.95 m |
| Second Level | Bedroom 2 | 4.57 m | 3.2 m | 4.57 m x 3.2 m |
| Second Level | Bedroom 3 | 3.35 m | 2.82 m | 3.35 m x 2.82 m |
| Second Level | Den | 2.44 m | 2.12 m | 2.44 m x 2.12 m |
| Basement | Recreational, Games Room | 6 m | 3.5 m | 6 m x 3.5 m |
| Main Level | Living Room | 9 m | 3.05 m | 9 m x 3.05 m |
| Main Level | Dining Room | 9 m | 3.05 m | 9 m x 3.05 m |
| Main Level | Kitchen | 2.34 m | 3.9 m | 2.34 m x 3.9 m |
| Main Level | Eating Area | 2.74 m | 2.44 m | 2.74 m x 2.44 m |
Utilities
| Cable | Installed |
| Electricity | Installed |
| Sewer | Installed |
https://www.realtor.ca/real-estate/28666986/29-8-townwood-drive-richmond-hill-jefferson-jefferson
Interested?
Contact us for more information
Alexandre Khrolenko
Salesperson
684 Veteran's Dr #1a, 104515 & 106418
Barrie, Ontario L9J 0H6
