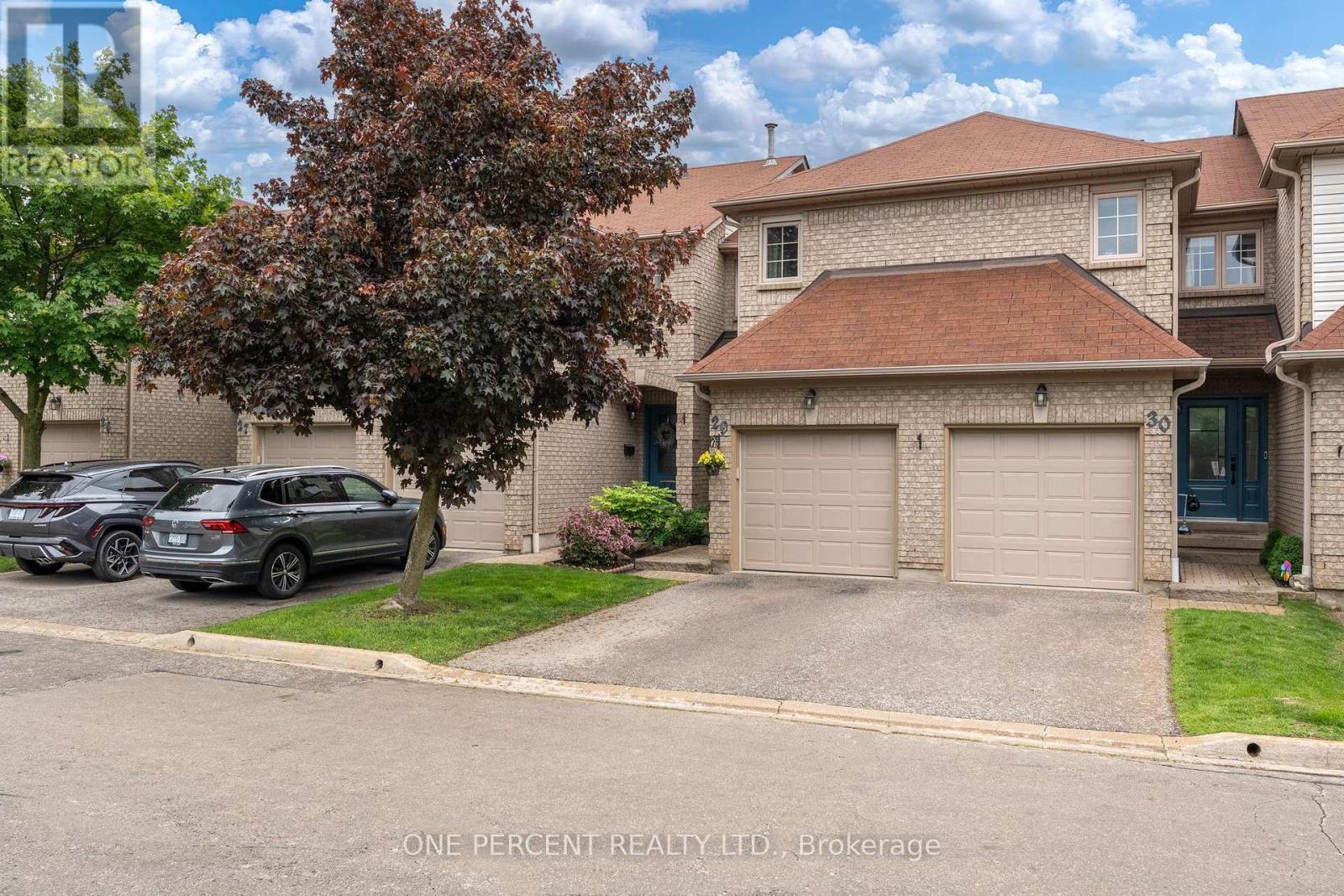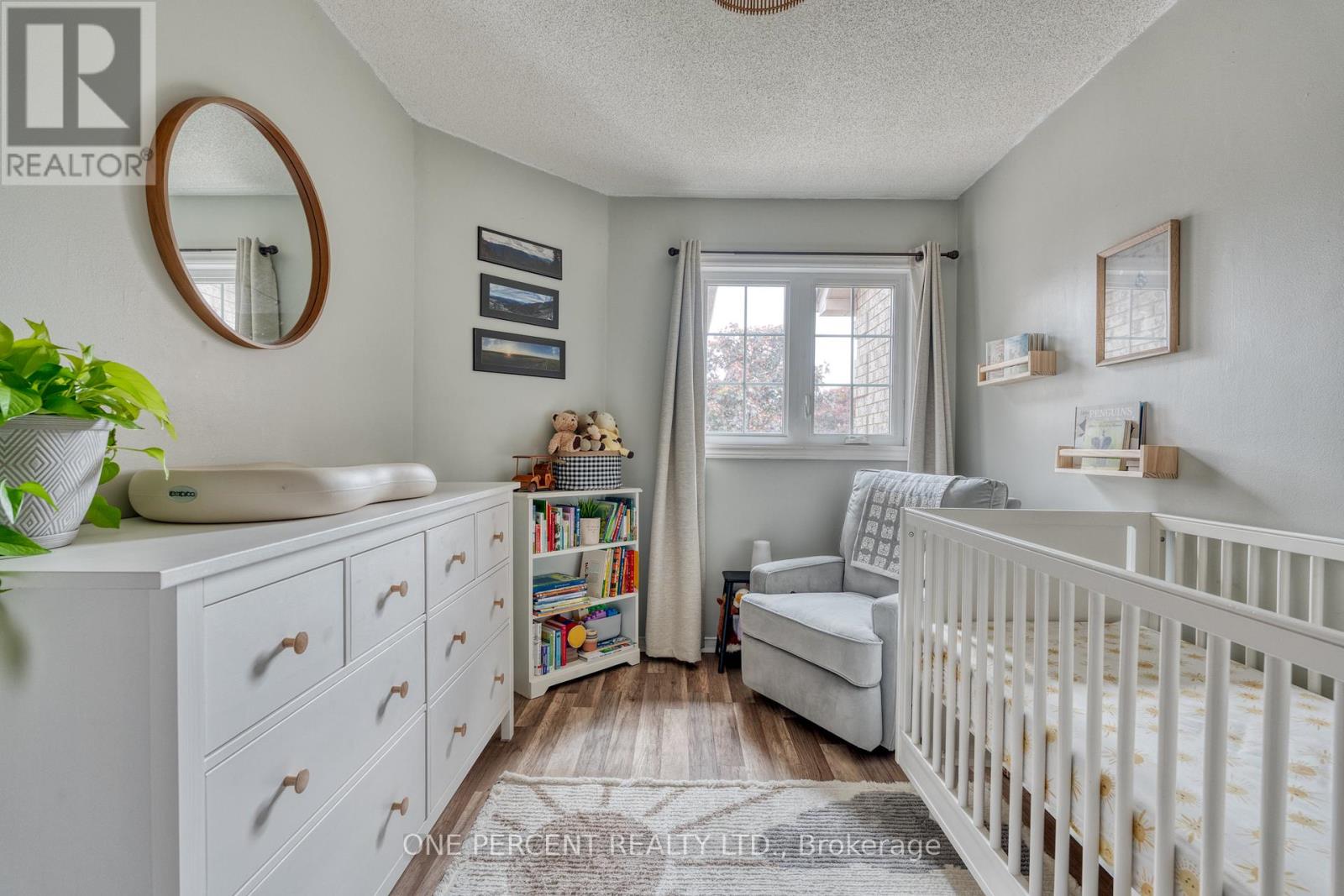29 - 75 Ryans Way Hamilton, Ontario L0R 2H5
$669,900Maintenance, Water, Insurance, Common Area Maintenance
$487.64 Monthly
Maintenance, Water, Insurance, Common Area Maintenance
$487.64 MonthlyJust move in! This great 3 bed, 2 bath fully finished townhome in the heart of Waterdown! Nice bright kitchen with granite counters, dining area and living space on main floor. Good size bedrooms, finished basement and updated bathrooms is perfect for someone looking for easy living! Garage with inside entry. This unit sits in a well run complex with visitor parking. Close to Belmont Park and easy access to Highway 5 for all Waterdown amenities, Walmart, LCBO, Fortinos, Downtown Waterdown. Enjoy the summer in Waterdown! (id:61852)
Property Details
| MLS® Number | X12185774 |
| Property Type | Single Family |
| Neigbourhood | Rockcliffe Survey |
| Community Name | Waterdown |
| CommunityFeatures | Pet Restrictions |
| ParkingSpaceTotal | 2 |
Building
| BathroomTotal | 2 |
| BedroomsAboveGround | 3 |
| BedroomsTotal | 3 |
| Appliances | Dishwasher, Dryer, Microwave, Stove, Washer, Window Coverings, Refrigerator |
| BasementDevelopment | Finished |
| BasementType | Full (finished) |
| CoolingType | Central Air Conditioning |
| ExteriorFinish | Brick |
| HeatingFuel | Natural Gas |
| HeatingType | Forced Air |
| StoriesTotal | 2 |
| SizeInterior | 1000 - 1199 Sqft |
| Type | Row / Townhouse |
Parking
| Attached Garage | |
| Garage |
Land
| Acreage | No |
Rooms
| Level | Type | Length | Width | Dimensions |
|---|---|---|---|---|
| Second Level | Bedroom | 3.94 m | 3.02 m | 3.94 m x 3.02 m |
| Second Level | Bedroom 2 | 3.61 m | 2.54 m | 3.61 m x 2.54 m |
| Second Level | Bedroom 3 | 3.61 m | 2.3 m | 3.61 m x 2.3 m |
| Basement | Family Room | 4.34 m | 3.48 m | 4.34 m x 3.48 m |
| Main Level | Living Room | 4.37 m | 2.92 m | 4.37 m x 2.92 m |
| Main Level | Kitchen | 5.21 m | 2.77 m | 5.21 m x 2.77 m |
https://www.realtor.ca/real-estate/28394239/29-75-ryans-way-hamilton-waterdown-waterdown
Interested?
Contact us for more information
Michael Rawson
Salesperson
362 Beaver St
Burlington, Ontario L7R 3G5






























