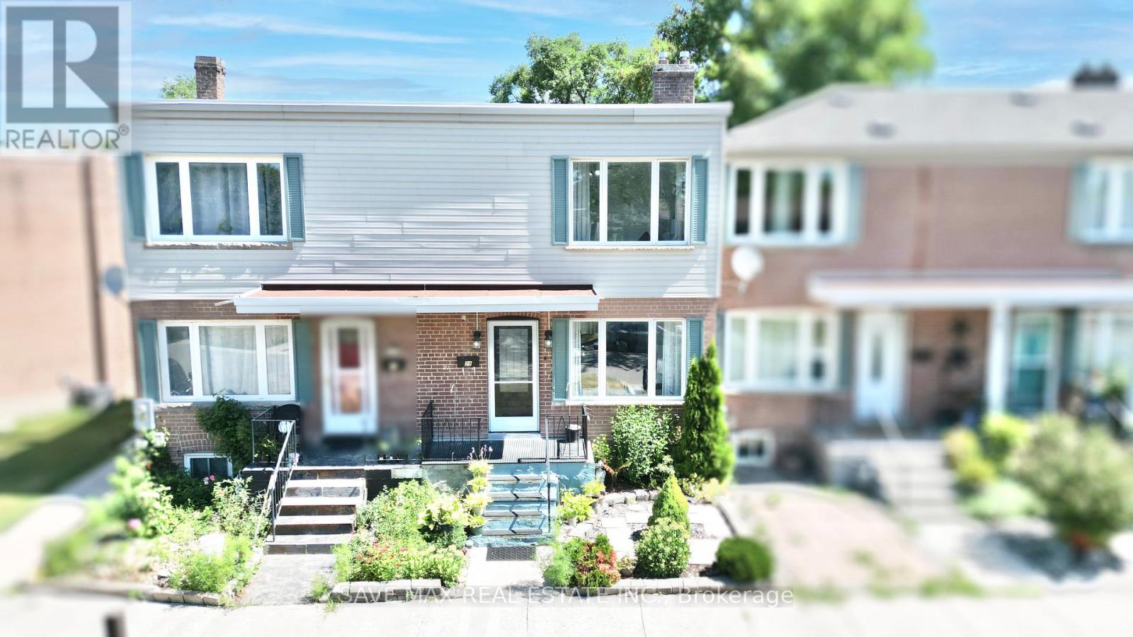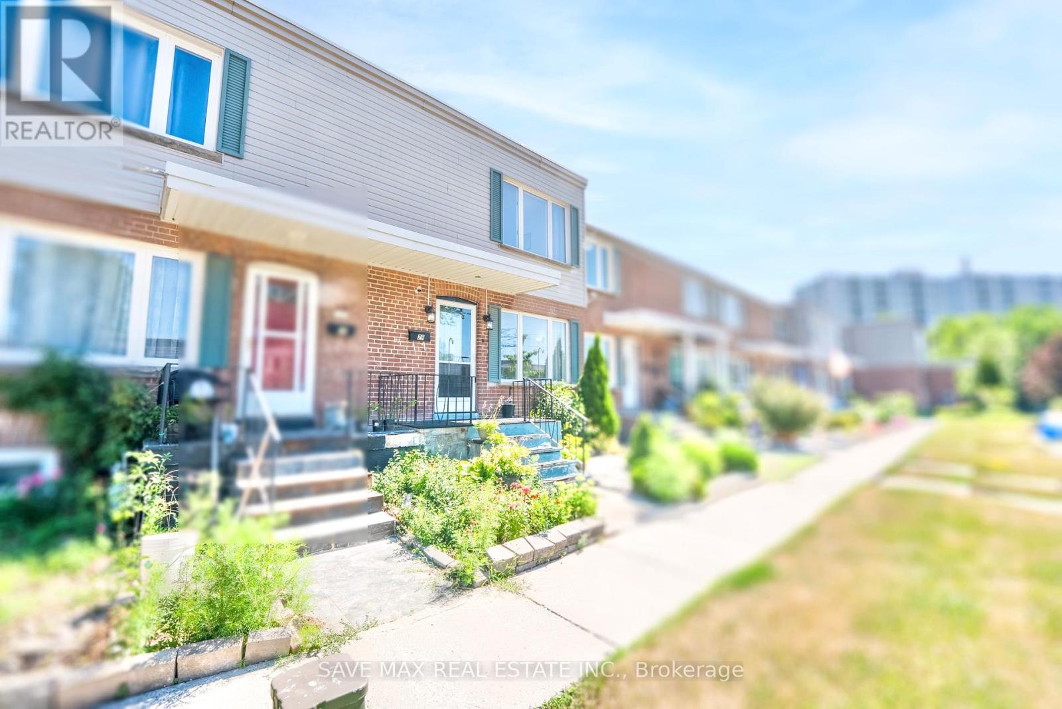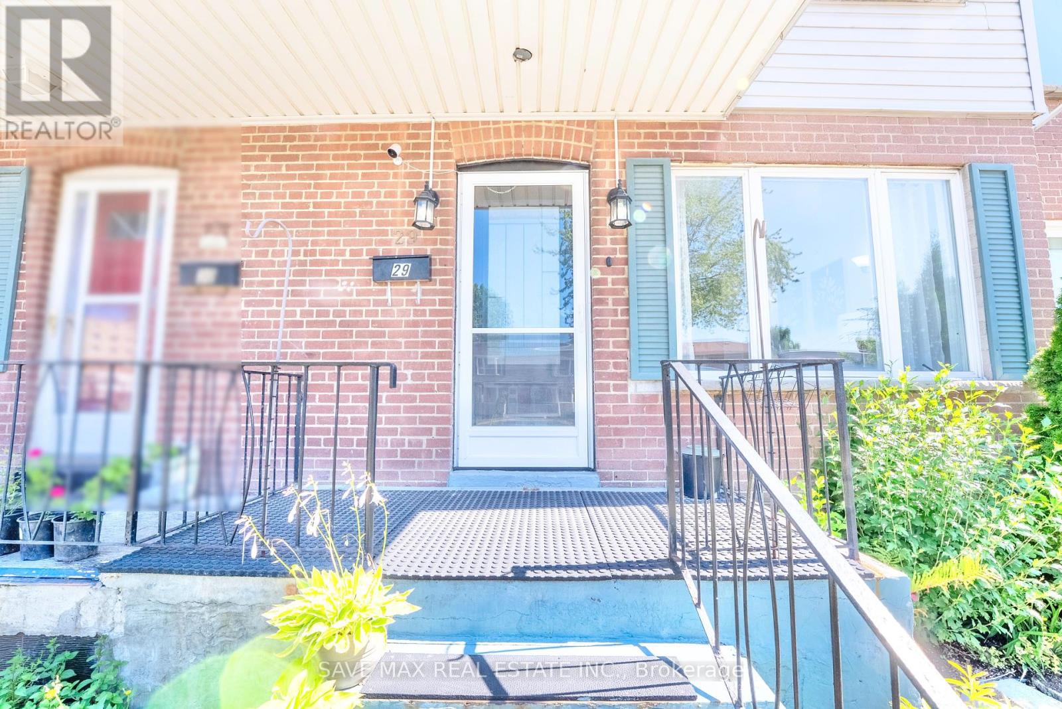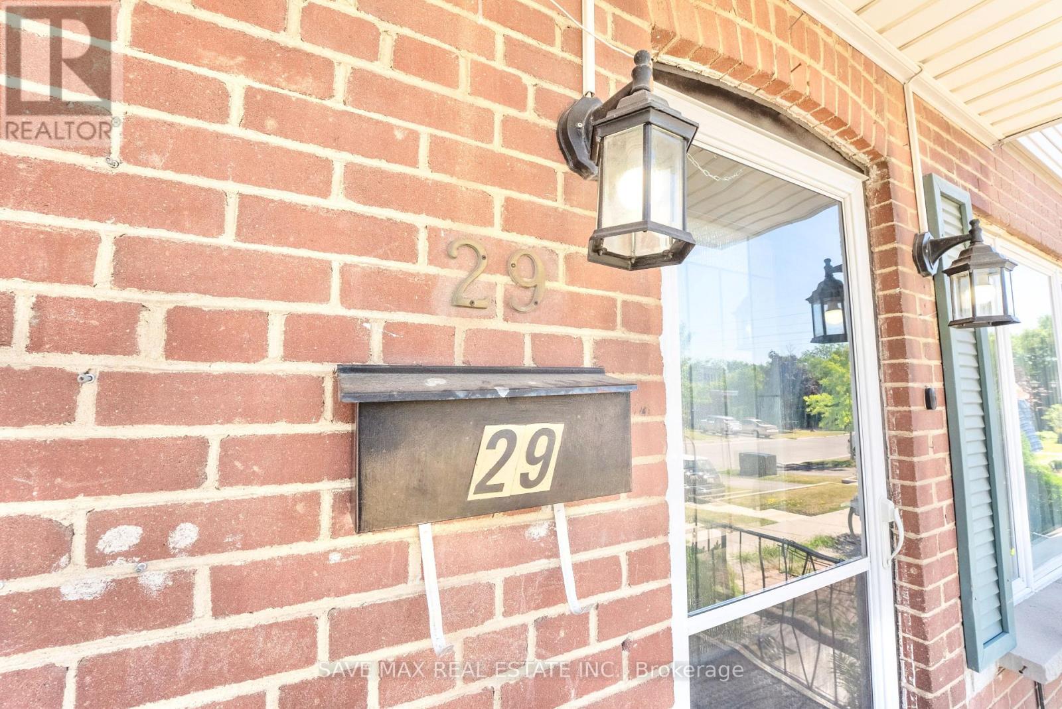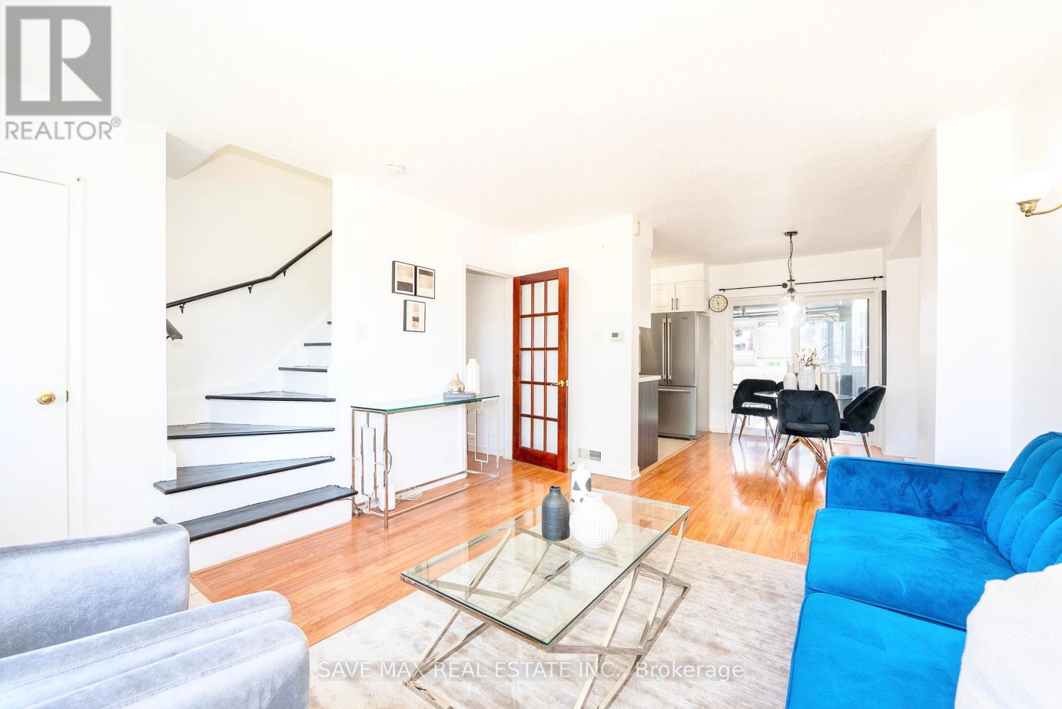29 - 740 Kennedy Road Toronto, Ontario M1K 2C5
$589,000Maintenance, Parcel of Tied Land
$236.93 Monthly
Maintenance, Parcel of Tied Land
$236.93 MonthlyBeautifully Updated 2+1 Bedroom Freehold Townhouse in Prime Transit-Accessible Location!Welcome to this meticulously maintained townhouse just steps from Kennedy Subway Station, Kennedy GO, and the new Eglinton LRT offering unmatched connectivity for seamless commuting. This bright and spacious home features a modern kitchen with quartz countertops, Maytag stainless steel appliances (2022), and elegant flooring throughout the main level. The open-concept living and dining areas are perfect for entertaining, while the serene sundeck overlooks a beautifully landscaped, fenced backyard ideal for outdoor enjoyment and privacy. The finished basement offers versatile space, perfect as a bachelor suite, additional bedroom, or cozy family room. Enjoy the convenience of a Reserved Parking and proximity to schools, shopping, groceries, places of worship, and just 10 minutes to Hwy 401. Significant upgrades include: Roof (2021), Kitchen (2022), Bathroom (2022), and Washer & Dryer (2022).Ideal for first-time buyers, growing families, or couples seeking a stylish, move-in ready home in an unbeatable location . Don't miss out this gem wont last long! (id:61852)
Property Details
| MLS® Number | E12301285 |
| Property Type | Single Family |
| Neigbourhood | Scarborough |
| Community Name | Ionview |
| EquipmentType | Water Heater |
| Features | Carpet Free |
| ParkingSpaceTotal | 1 |
| RentalEquipmentType | Water Heater |
Building
| BathroomTotal | 2 |
| BedroomsAboveGround | 2 |
| BedroomsBelowGround | 1 |
| BedroomsTotal | 3 |
| Appliances | Dryer, Hood Fan, Stove, Washer, Refrigerator |
| BasementDevelopment | Finished |
| BasementType | Full (finished) |
| ConstructionStyleAttachment | Attached |
| CoolingType | Central Air Conditioning |
| ExteriorFinish | Brick |
| FoundationType | Unknown |
| HalfBathTotal | 1 |
| HeatingFuel | Natural Gas |
| HeatingType | Forced Air |
| StoriesTotal | 2 |
| SizeInterior | 700 - 1100 Sqft |
| Type | Row / Townhouse |
| UtilityWater | Municipal Water |
Parking
| No Garage |
Land
| Acreage | No |
| Sewer | Sanitary Sewer |
| SizeDepth | 108 Ft ,10 In |
| SizeFrontage | 16 Ft ,3 In |
| SizeIrregular | 16.3 X 108.9 Ft |
| SizeTotalText | 16.3 X 108.9 Ft |
Rooms
| Level | Type | Length | Width | Dimensions |
|---|---|---|---|---|
| Second Level | Primary Bedroom | 3.85 m | 3.03 m | 3.85 m x 3.03 m |
| Second Level | Bedroom 2 | 3.36 m | 3.2 m | 3.36 m x 3.2 m |
| Basement | Bedroom 3 | 7.1 m | 3.87 m | 7.1 m x 3.87 m |
| Main Level | Living Room | 4.35 m | 3.9 m | 4.35 m x 3.9 m |
| Main Level | Dining Room | 2.74 m | 2.15 m | 2.74 m x 2.15 m |
https://www.realtor.ca/real-estate/28640587/29-740-kennedy-road-toronto-ionview-ionview
Interested?
Contact us for more information
Imran Khandwani
Salesperson
1550 Enterprise Rd #305
Mississauga, Ontario L4W 4P4
Raman Dua
Broker of Record
1550 Enterprise Rd #305
Mississauga, Ontario L4W 4P4
