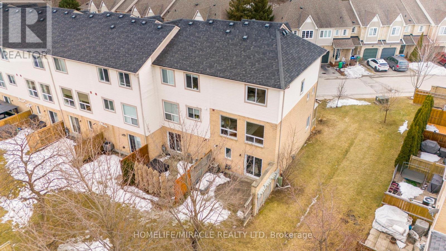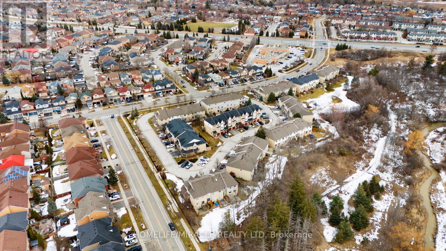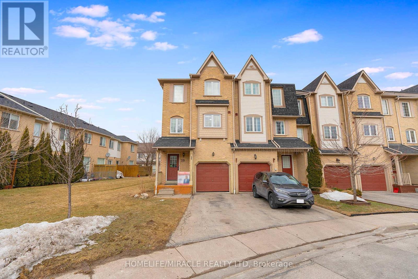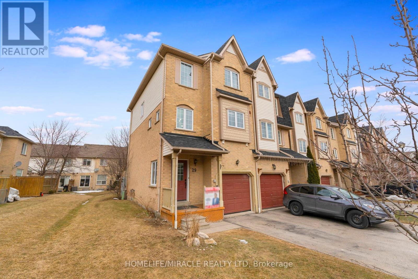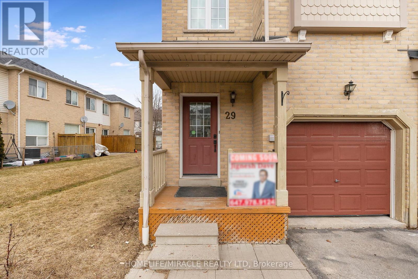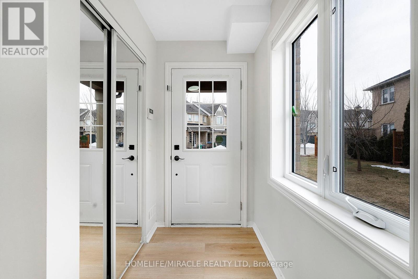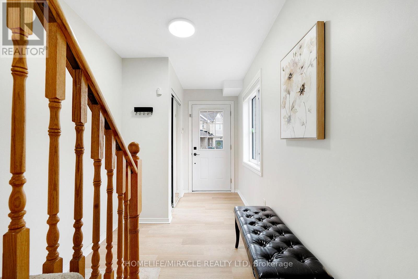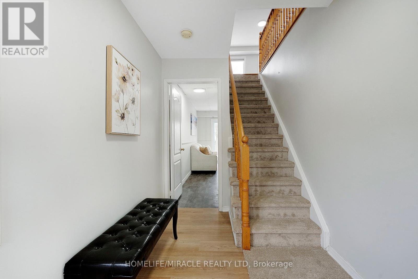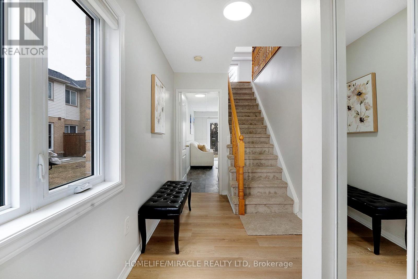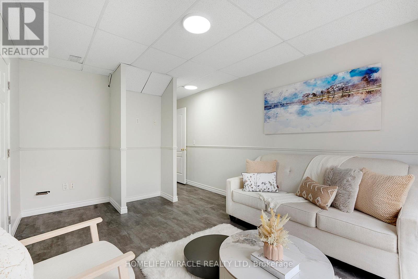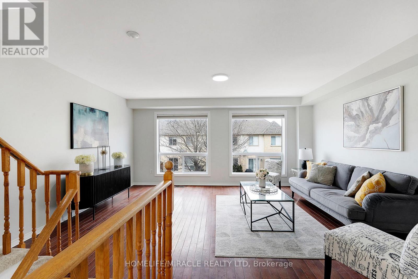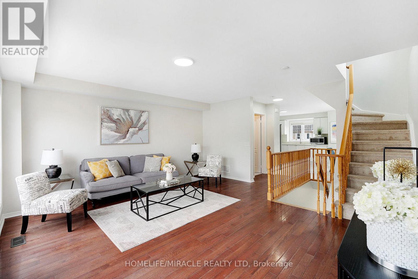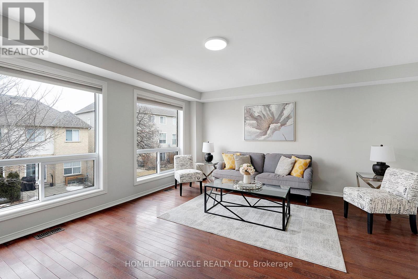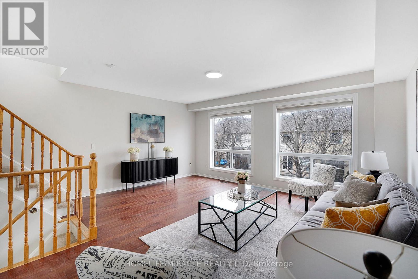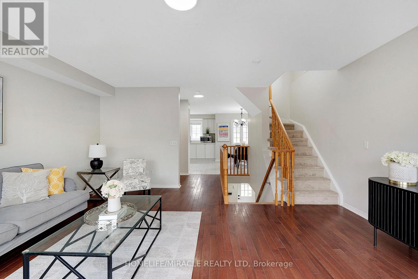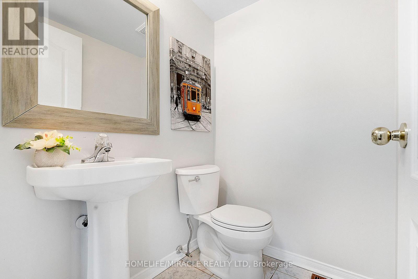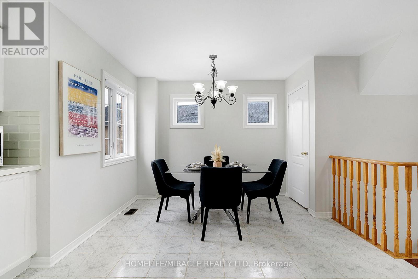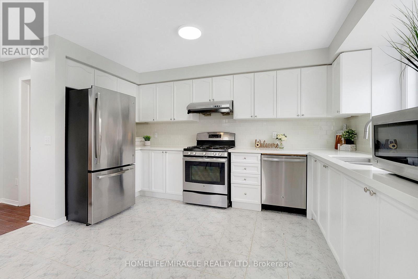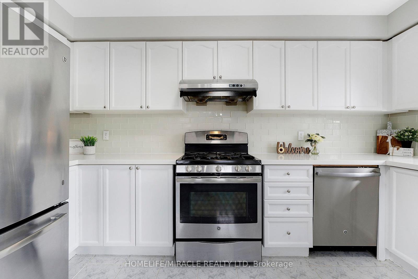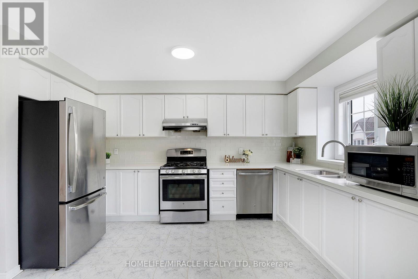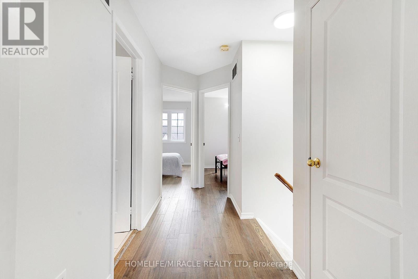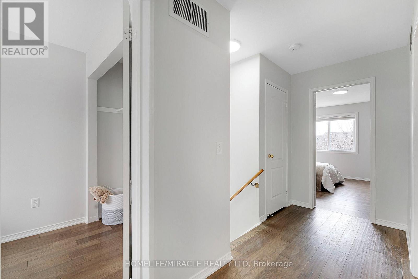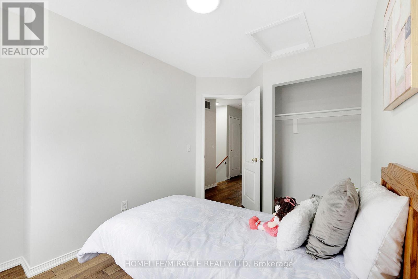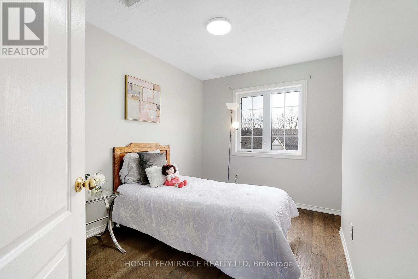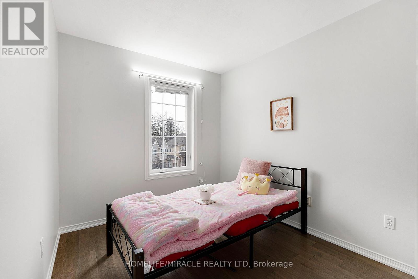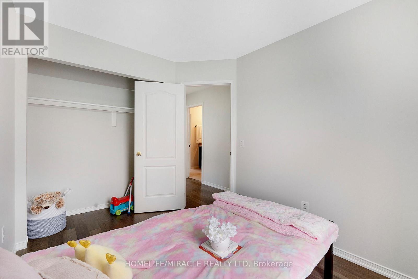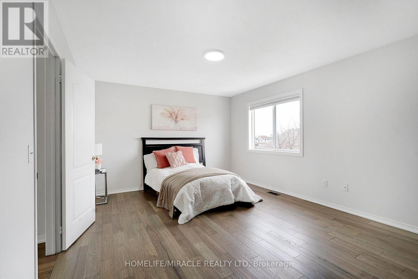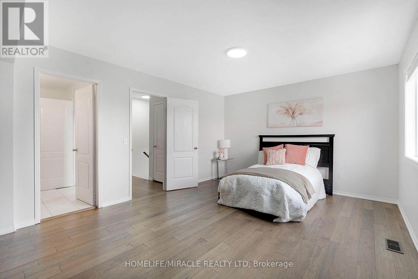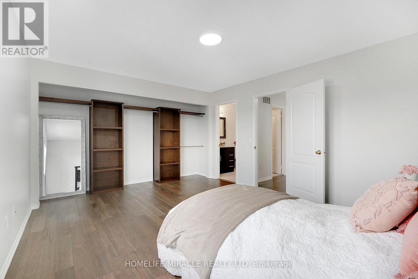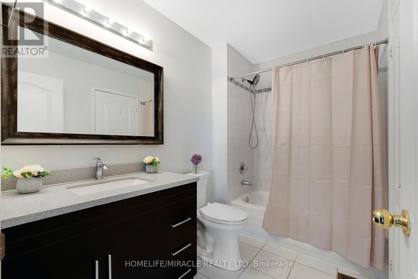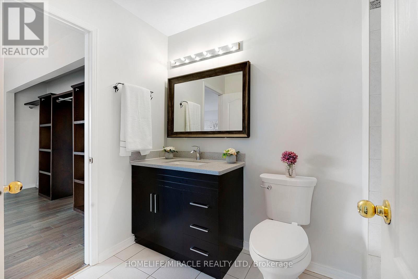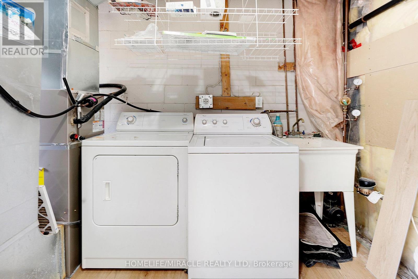29 - 7284 Bellshire Gate Mississauga, Ontario L5N 8E3
$799,000Maintenance, Common Area Maintenance, Insurance, Parking
$210 Monthly
Maintenance, Common Area Maintenance, Insurance, Parking
$210 MonthlyWelcome to this stunning turnkey end-unit townhouse-just like a semi! Located in the sought-after Levi Creek neighborhood, this premium corner lot offers a bright, open-concept layout with numerous upgrades. The modern kitchen features quartz countertops, stainless steel appliances, a glass backsplash, and hardwood floors. Freshly painted, the home includes 3 bedrooms, 2 bathrooms, and a finished basement with a walkout to the backyard-perfect as a potential extra bedroom. Recent updates include new hardwood floors on the top level (2022), Carpet on the stairs (2025), and a high-efficiency furnace and A/C (2022). Well-maintained with low maintenance fees, this home is conveniently close to highways 407&401, Credit valley Conversation area, parks, Meadowvale Go Train Station, and within walking distance of top-rated English and French schools. (id:61852)
Property Details
| MLS® Number | W12016901 |
| Property Type | Single Family |
| Neigbourhood | Meadowvale Station |
| Community Name | Meadowvale Village |
| AmenitiesNearBy | Place Of Worship, Public Transit |
| CommunityFeatures | Pet Restrictions, School Bus |
| ParkingSpaceTotal | 2 |
Building
| BathroomTotal | 2 |
| BedroomsAboveGround | 3 |
| BedroomsBelowGround | 1 |
| BedroomsTotal | 4 |
| Age | 16 To 30 Years |
| Appliances | Dishwasher, Dryer, Stove, Washer, Window Coverings, Refrigerator |
| BasementDevelopment | Finished |
| BasementFeatures | Walk Out |
| BasementType | N/a (finished) |
| CoolingType | Central Air Conditioning |
| ExteriorFinish | Brick |
| FlooringType | Hardwood, Ceramic |
| HalfBathTotal | 1 |
| HeatingFuel | Natural Gas |
| HeatingType | Forced Air |
| StoriesTotal | 3 |
| SizeInterior | 1400 - 1599 Sqft |
| Type | Row / Townhouse |
Parking
| Garage |
Land
| Acreage | No |
| LandAmenities | Place Of Worship, Public Transit |
| ZoningDescription | Rm5 |
Rooms
| Level | Type | Length | Width | Dimensions |
|---|---|---|---|---|
| Lower Level | Recreational, Games Room | 3.7 m | 3.23 m | 3.7 m x 3.23 m |
| Main Level | Living Room | 5.07 m | 3.72 m | 5.07 m x 3.72 m |
| Main Level | Dining Room | 3.27 m | 2.1 m | 3.27 m x 2.1 m |
| Main Level | Kitchen | 4.1 m | 2.8 m | 4.1 m x 2.8 m |
| Upper Level | Primary Bedroom | 4.48 m | 3.77 m | 4.48 m x 3.77 m |
| Upper Level | Bedroom 2 | 3 m | 2.52 m | 3 m x 2.52 m |
| Upper Level | Bedroom 3 | 3.1 m | 2.47 m | 3.1 m x 2.47 m |
Interested?
Contact us for more information
Jignesh Dave
Salesperson
1339 Matheson Blvd E.
Mississauga, Ontario L4W 1R1
Kshitij Dave
Salesperson
1339 Matheson Blvd E.
Mississauga, Ontario L4W 1R1



