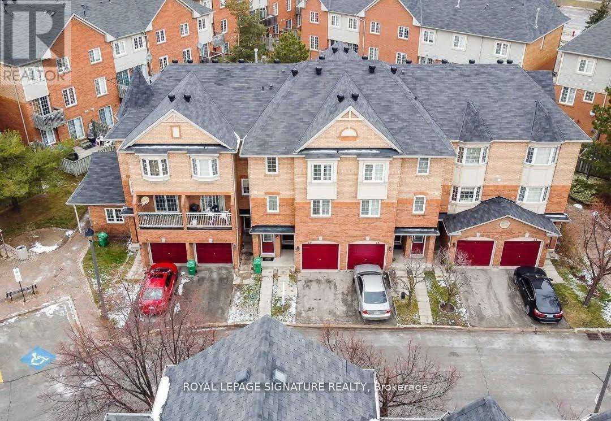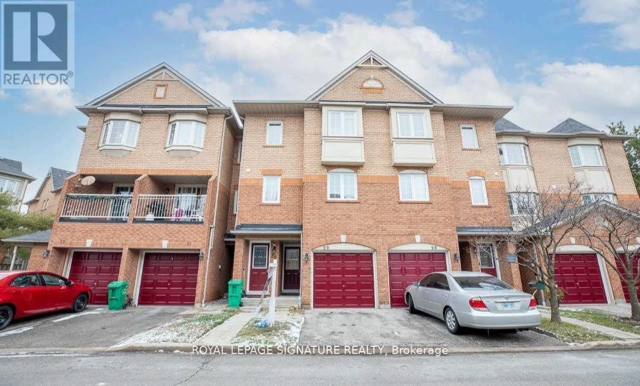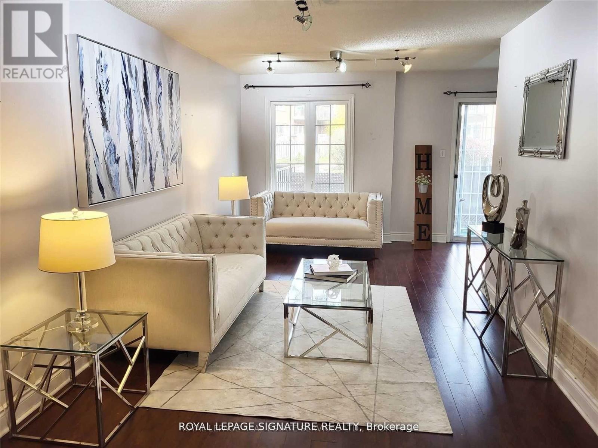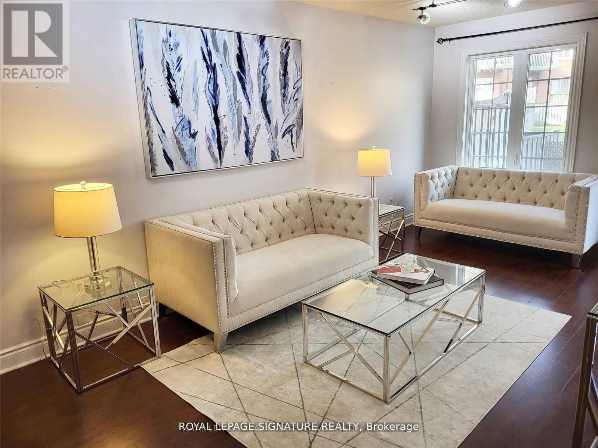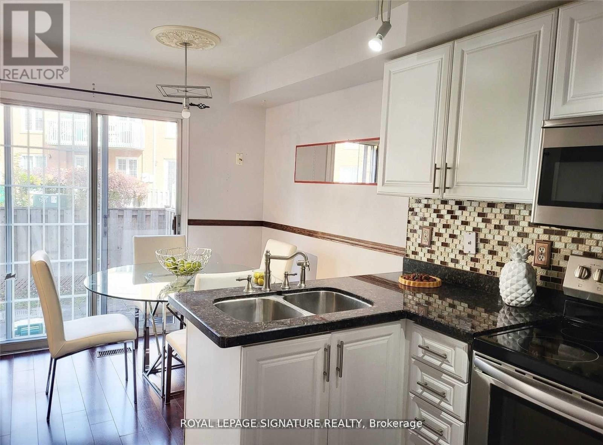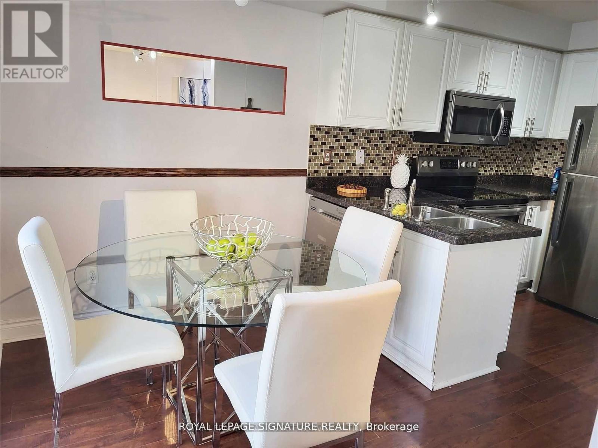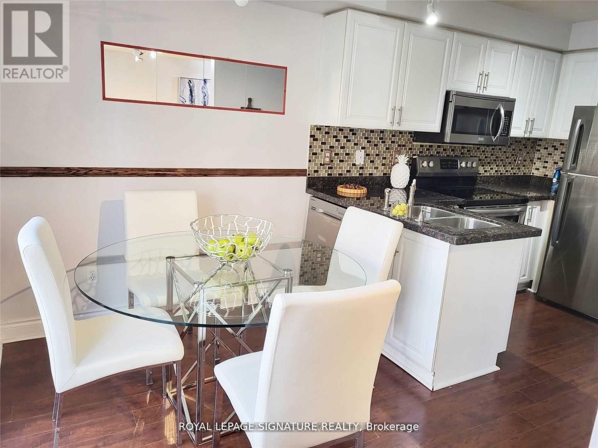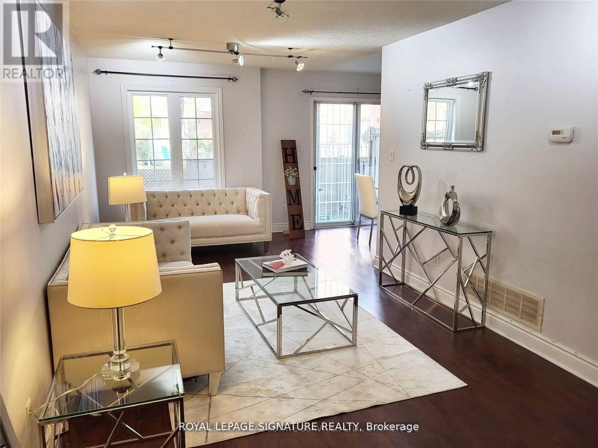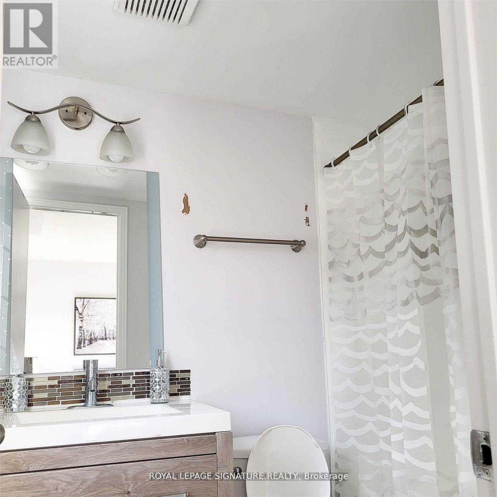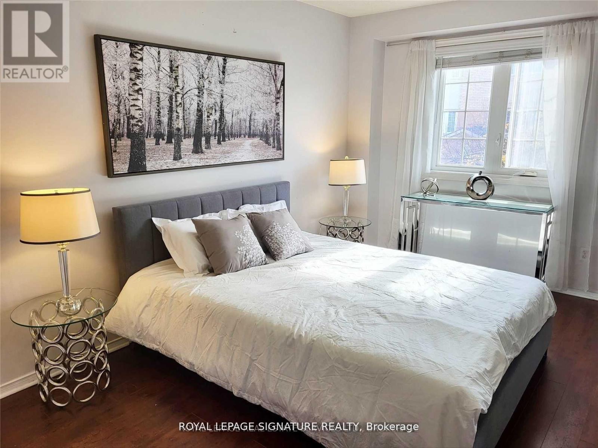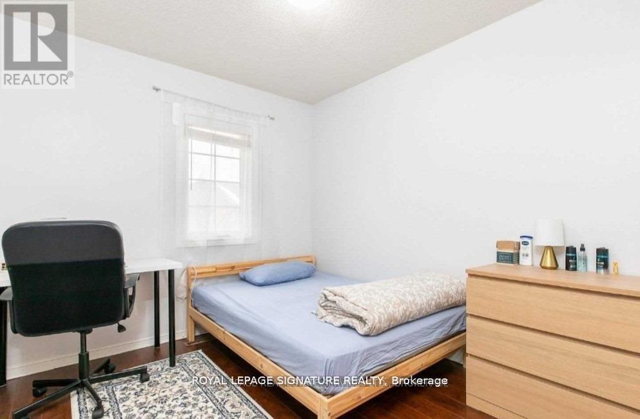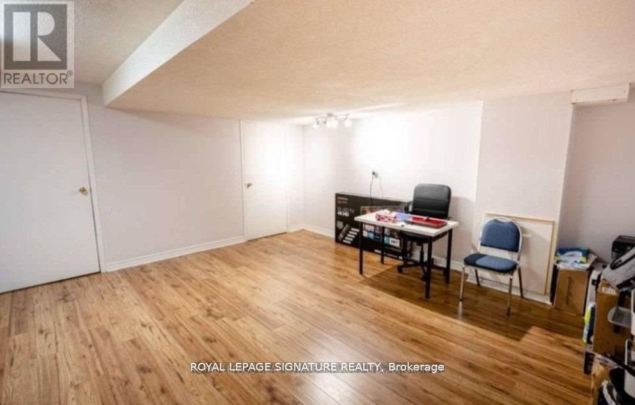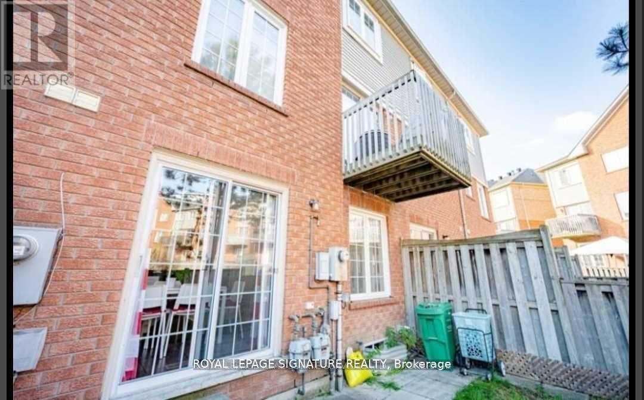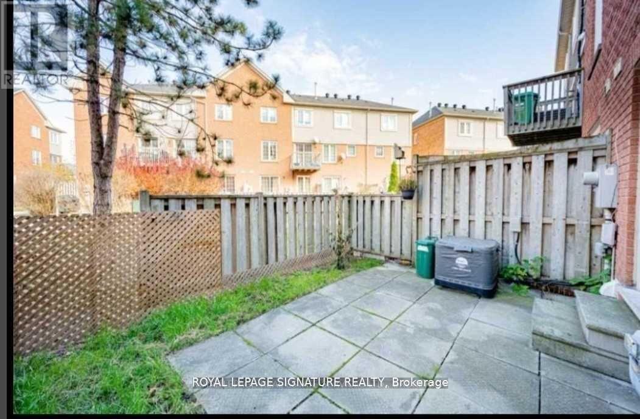29 - 6950 Tenth Line W Mississauga, Ontario L5N 6Y1
3 Bedroom
3 Bathroom
1200 - 1399 sqft
Central Air Conditioning
Forced Air
$729,000Maintenance, Common Area Maintenance, Insurance, Parking
$440 Monthly
Maintenance, Common Area Maintenance, Insurance, Parking
$440 MonthlyThis Home Boasts 3 Bedrooms And 3 Bathrooms With An Open Concept Living And Dining Area. The Eat In Kitchen Feature Granite Counter, GlassBack Splash, Double Sink And S/S Appliances. Walkout To Backyard. ThisHome Is Located In A Highly Desirable Location. The Basement Is Finished And Open Concept. Close To Amenities. Highway 401 &407, Lisgar Go Train, Schools And Shopping. (id:61852)
Property Details
| MLS® Number | W12213440 |
| Property Type | Single Family |
| Community Name | Lisgar |
| CommunityFeatures | Pets Allowed With Restrictions |
| Features | Balcony |
| ParkingSpaceTotal | 2 |
Building
| BathroomTotal | 3 |
| BedroomsAboveGround | 3 |
| BedroomsTotal | 3 |
| Appliances | Dishwasher, Dryer, Stove, Washer, Refrigerator |
| BasementDevelopment | Finished |
| BasementType | N/a (finished) |
| CoolingType | Central Air Conditioning |
| ExteriorFinish | Brick |
| FlooringType | Laminate |
| HalfBathTotal | 1 |
| HeatingFuel | Natural Gas |
| HeatingType | Forced Air |
| StoriesTotal | 3 |
| SizeInterior | 1200 - 1399 Sqft |
| Type | Row / Townhouse |
Parking
| Garage |
Land
| Acreage | No |
Rooms
| Level | Type | Length | Width | Dimensions |
|---|---|---|---|---|
| Second Level | Primary Bedroom | 4.22 m | 3.8 m | 4.22 m x 3.8 m |
| Third Level | Bedroom 2 | 4.01 m | 2.75 m | 4.01 m x 2.75 m |
| Third Level | Bedroom 3 | 3.32 m | 2.61 m | 3.32 m x 2.61 m |
| Basement | Recreational, Games Room | 4.8 m | 5.26 m | 4.8 m x 5.26 m |
| Main Level | Living Room | 6.82 m | 3.95 m | 6.82 m x 3.95 m |
| Main Level | Dining Room | 6.82 m | 3.95 m | 6.82 m x 3.95 m |
| Main Level | Kitchen | 2.72 m | 2.72 m | 2.72 m x 2.72 m |
| Main Level | Eating Area | 2.13 m | 2.33 m | 2.13 m x 2.33 m |
https://www.realtor.ca/real-estate/28453598/29-6950-tenth-line-w-mississauga-lisgar-lisgar
Interested?
Contact us for more information
Mona Osman
Broker
Royal LePage Signature Realty
201-30 Eglinton Ave West
Mississauga, Ontario L5R 3E7
201-30 Eglinton Ave West
Mississauga, Ontario L5R 3E7
