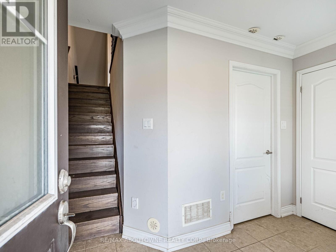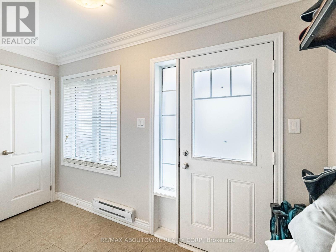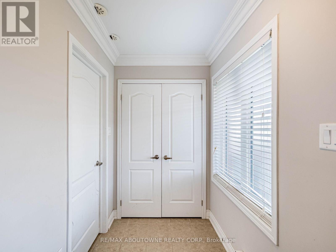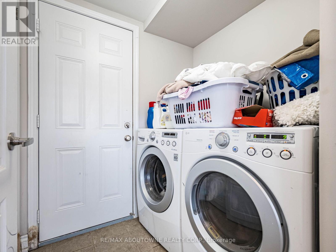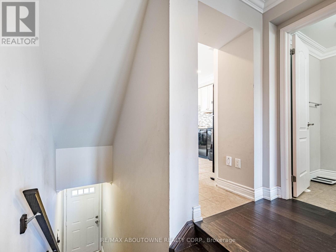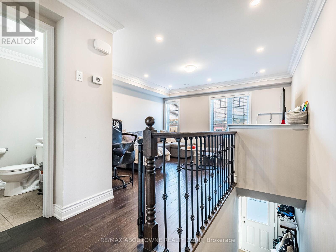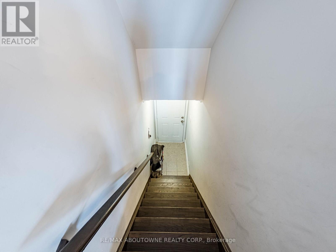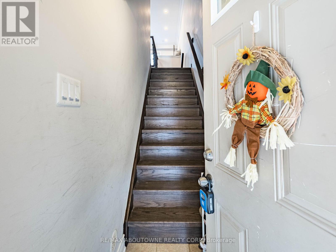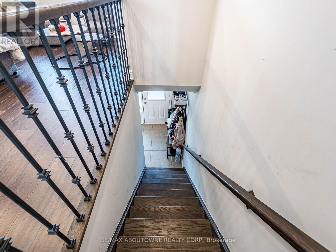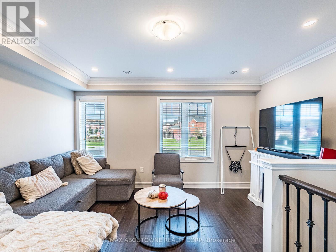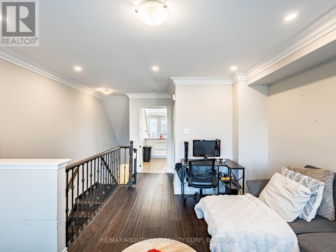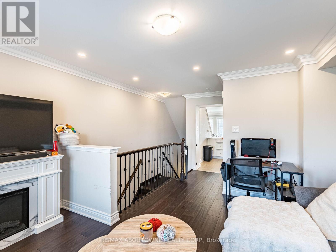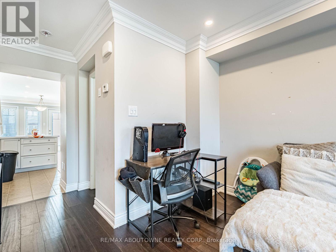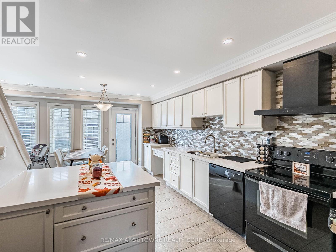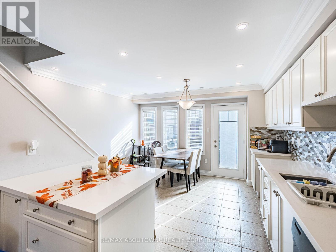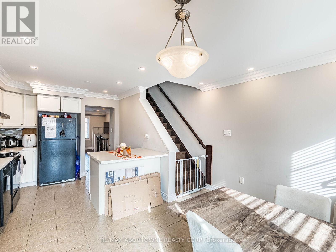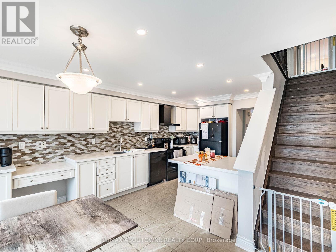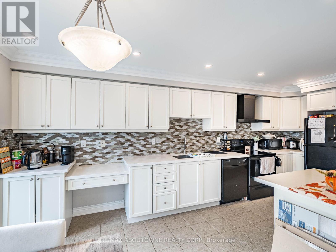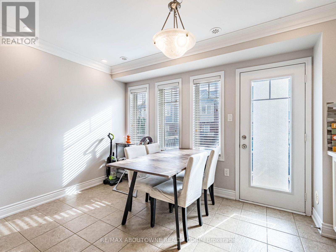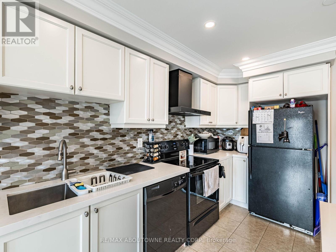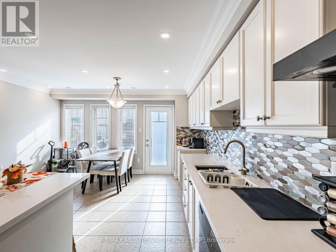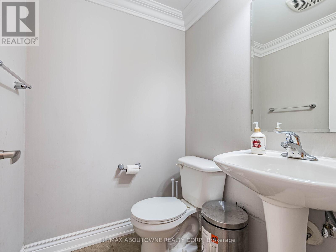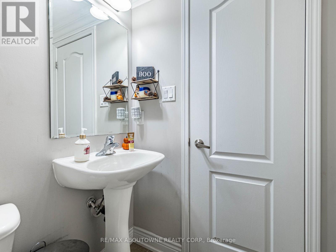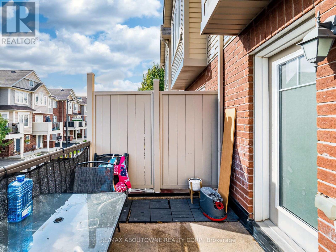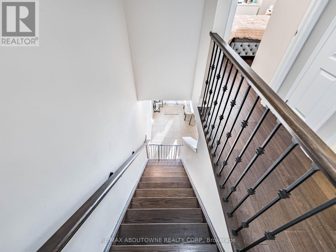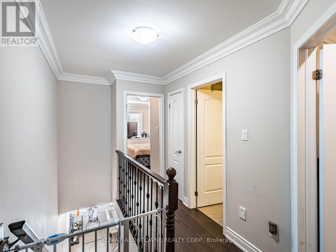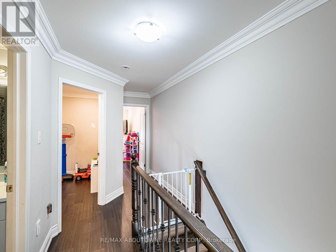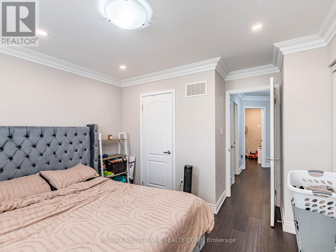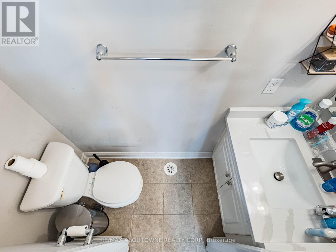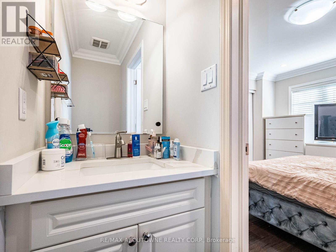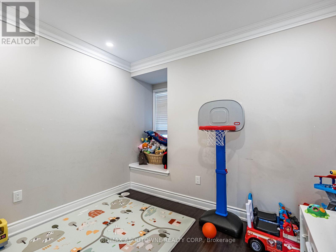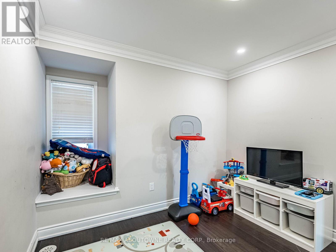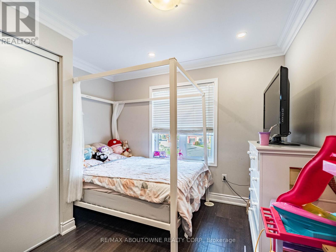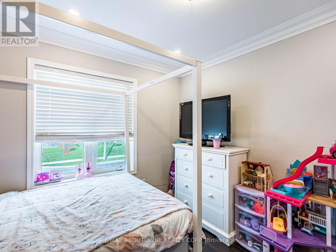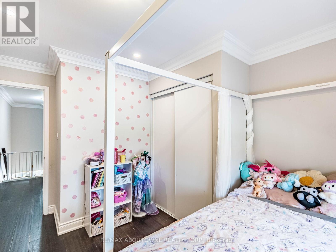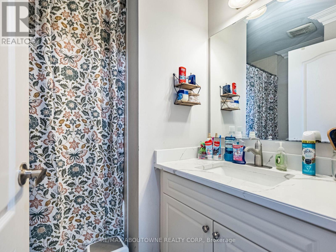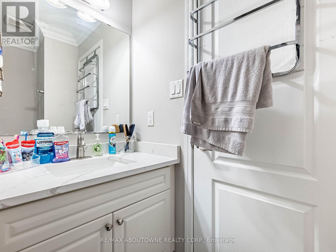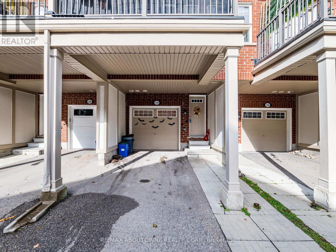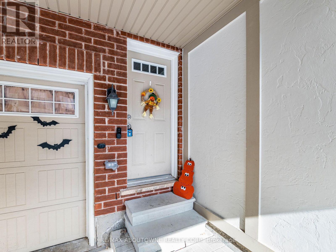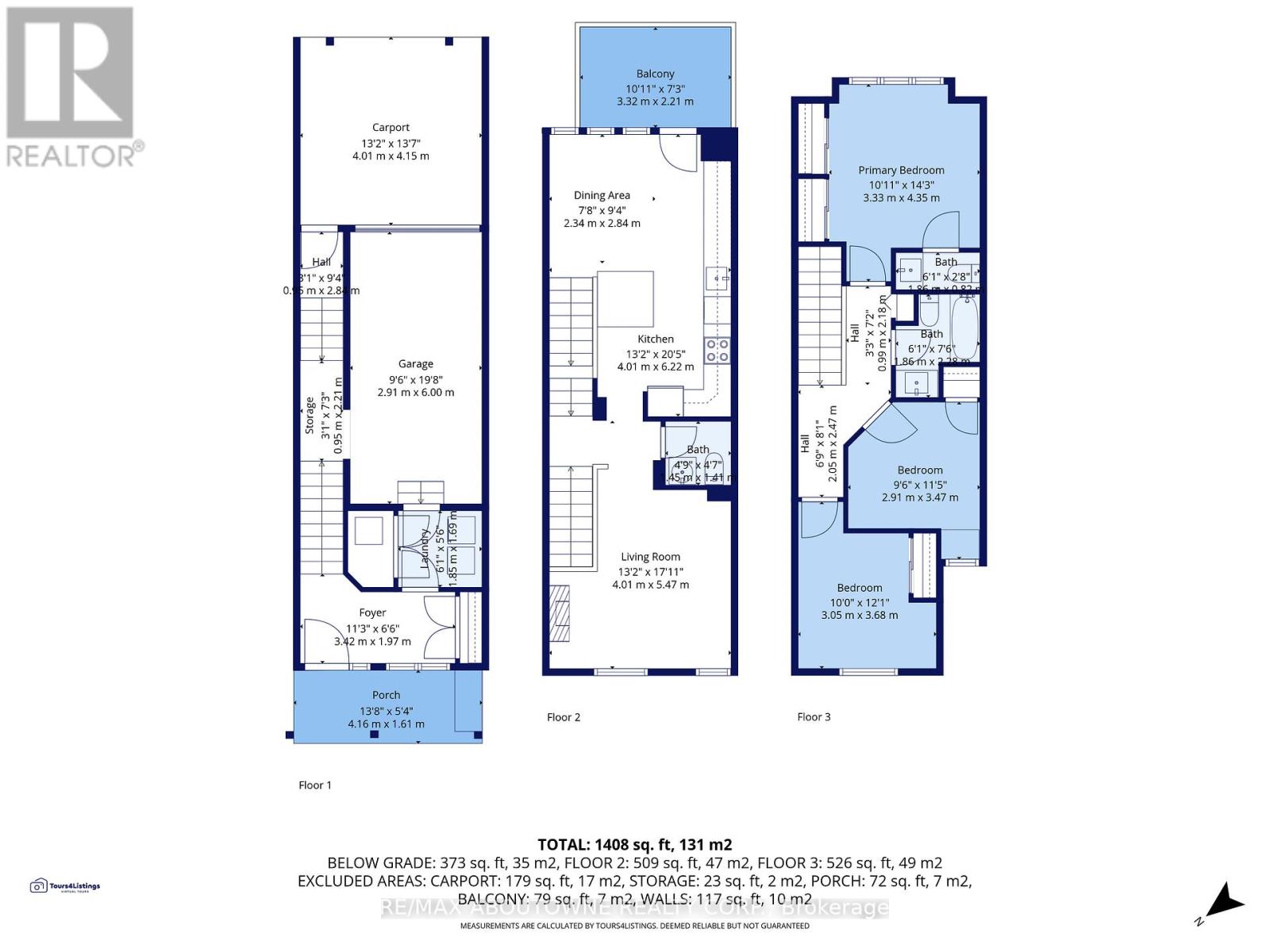29 - 6020 Derry Road Milton, Ontario L9T 8L6
$2,975 Monthly
***MUST SEE** A beautiful 3 bed + 3 bathroom, townhome in a friendly Milton neighborhood. 3 story townhouse with a single car garage and a carport driveway. Dining area with walkout to balcony and modern kitchen with quartz counters and stainless steel appliances. 4-Piece bath is located at third floor and also the home to master bedroom with his and her closet and 2-piece bath, as well as two other well-sized bedrooms with closets and windows. Great location! close to hospital , pharmacies, groceries, banks, sports centre. (id:61852)
Property Details
| MLS® Number | W12482723 |
| Property Type | Single Family |
| Community Name | 1036 - SC Scott |
| AmenitiesNearBy | Hospital, Park, Public Transit |
| Features | Carpet Free |
| ParkingSpaceTotal | 2 |
Building
| BathroomTotal | 3 |
| BedroomsAboveGround | 3 |
| BedroomsTotal | 3 |
| Appliances | Dishwasher, Dryer, Microwave, Stove, Washer, Window Coverings, Refrigerator |
| BasementType | None |
| ConstructionStyleAttachment | Attached |
| CoolingType | Central Air Conditioning |
| ExteriorFinish | Aluminum Siding, Brick |
| FlooringType | Hardwood |
| FoundationType | Poured Concrete |
| HalfBathTotal | 2 |
| HeatingFuel | Natural Gas |
| HeatingType | Forced Air |
| StoriesTotal | 3 |
| SizeInterior | 1100 - 1500 Sqft |
| Type | Row / Townhouse |
| UtilityWater | Municipal Water |
Parking
| Garage |
Land
| Acreage | No |
| LandAmenities | Hospital, Park, Public Transit |
| Sewer | Sanitary Sewer |
| SurfaceWater | Lake/pond |
Rooms
| Level | Type | Length | Width | Dimensions |
|---|---|---|---|---|
| Second Level | Living Room | 4.01 m | 5.47 m | 4.01 m x 5.47 m |
| Second Level | Dining Room | 2.34 m | 2.84 m | 2.34 m x 2.84 m |
| Second Level | Kitchen | 4.01 m | 6.22 m | 4.01 m x 6.22 m |
| Third Level | Primary Bedroom | 3.33 m | 4.35 m | 3.33 m x 4.35 m |
| Third Level | Bedroom 2 | 2.91 m | 3.47 m | 2.91 m x 3.47 m |
| Third Level | Bedroom 3 | 3.05 m | 3.68 m | 3.05 m x 3.68 m |
https://www.realtor.ca/real-estate/29033668/29-6020-derry-road-milton-sc-scott-1036-sc-scott
Interested?
Contact us for more information
Tony Sidrak
Salesperson
1235 North Service Rd W #100d
Oakville, Ontario L6M 3G5




