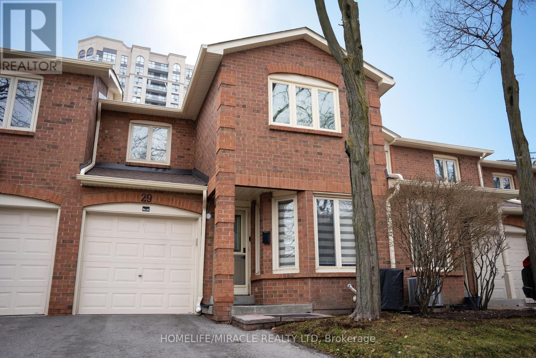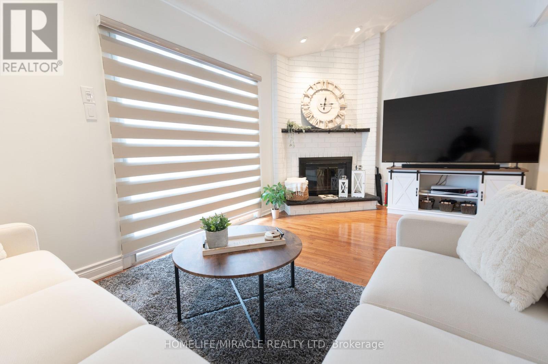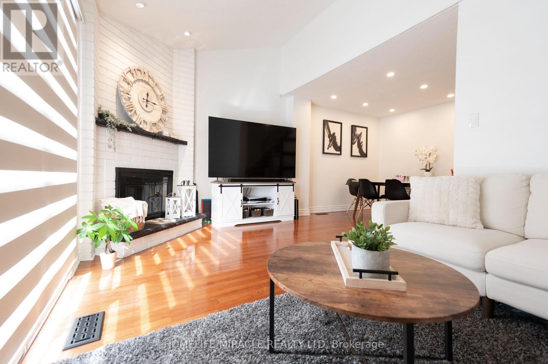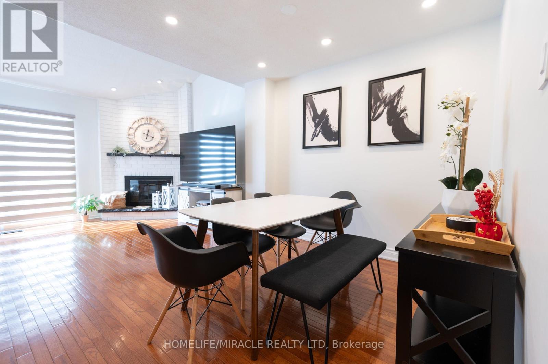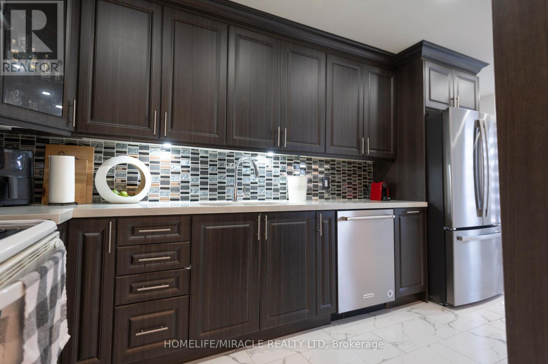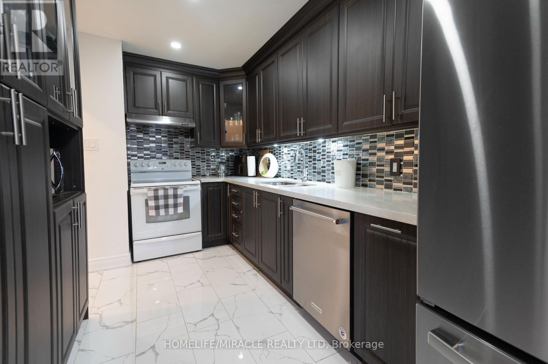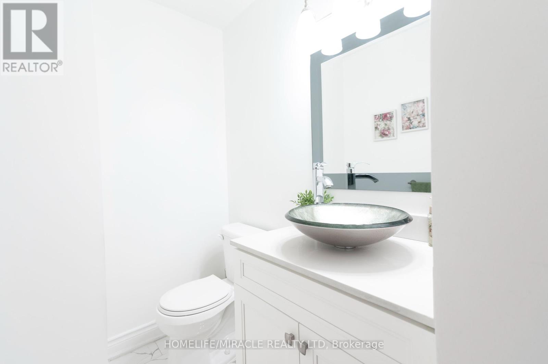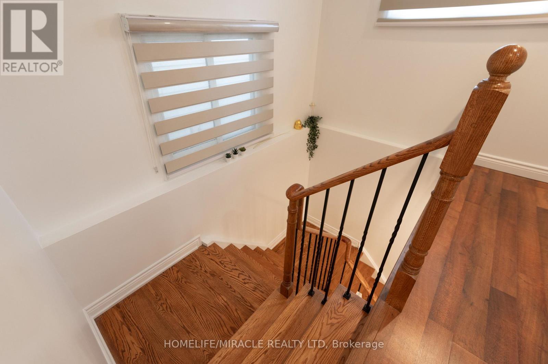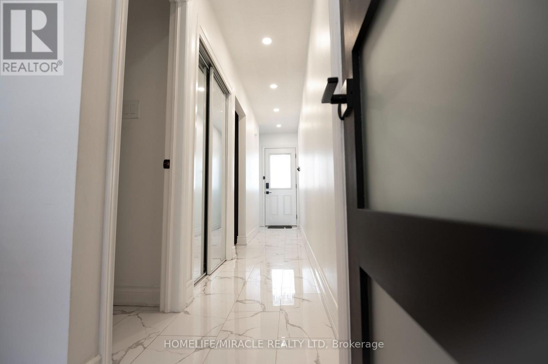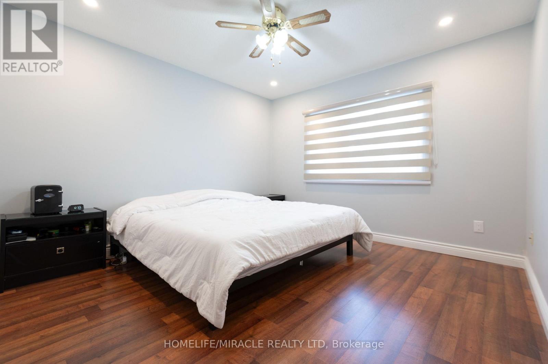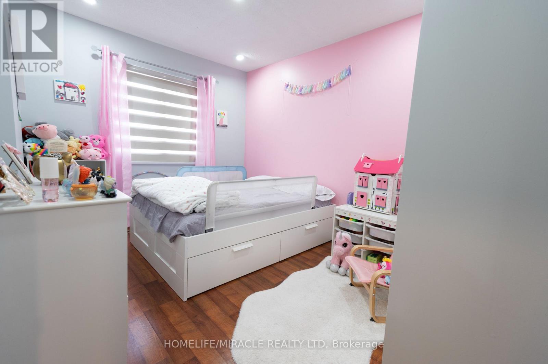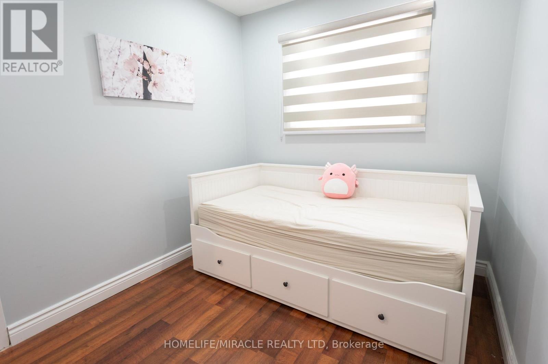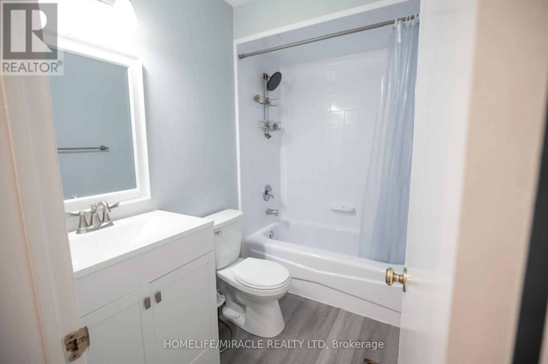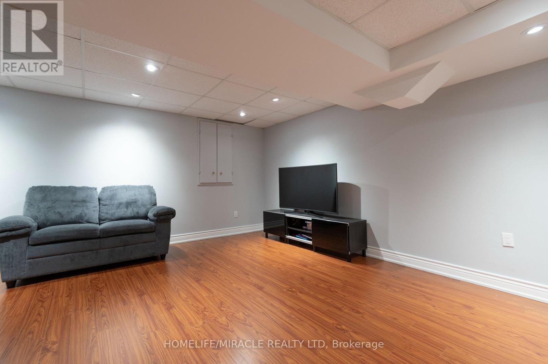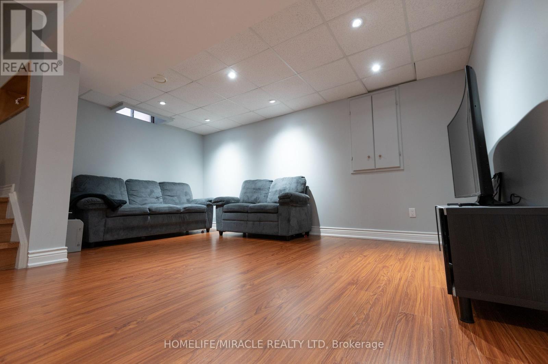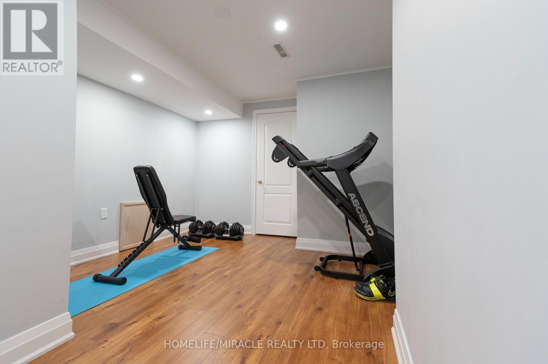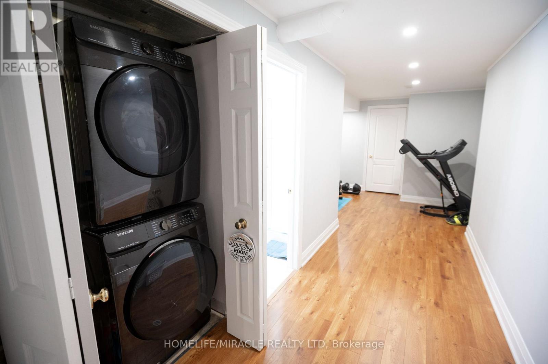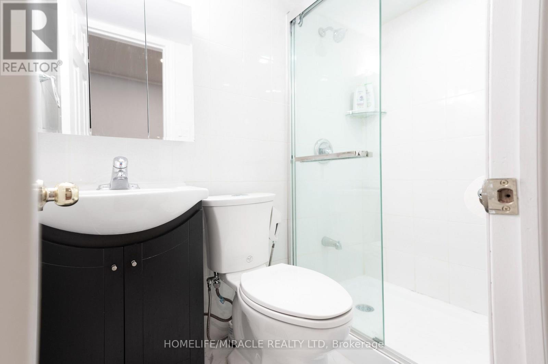29 - 5020 Delaware Drive Mississauga, Ontario L4Z 3C7
$988,000Maintenance, Common Area Maintenance, Insurance, Parking
$462.38 Monthly
Maintenance, Common Area Maintenance, Insurance, Parking
$462.38 MonthlyWelcome to this stunning move-in-ready townhouse, perfectly situated in the heart of Mississauga at Hurontario & Eglinton. This prime location offers unmatched convenience, just minutes from Highways 403, 401, and the QEW, with easy access to Square One Shopping Centre, top-rated schools, restaurants, and public transit. Walk to parks, community centers, and enjoy the benefits of the upcoming Hurontario LRT. Inside, this home has been tastefully updated with new wood flooring (2021) and a modern kitchen featuring stainless steel appliances (2022). The renovated bathrooms, fresh paint, and new baseboards and casings add a touch of elegance. Additional upgrades include a stainless steel washer & dryer (2021). Located in a highly desirable neighborhood, this home is perfect for families. (id:61852)
Property Details
| MLS® Number | W11962470 |
| Property Type | Single Family |
| Neigbourhood | Hurontario |
| Community Name | Hurontario |
| CommunityFeatures | Pets Allowed With Restrictions |
| ParkingSpaceTotal | 2 |
Building
| BathroomTotal | 2 |
| BedroomsAboveGround | 3 |
| BedroomsTotal | 3 |
| Appliances | Blinds, Dishwasher, Stove, Water Heater - Tankless, Refrigerator |
| BasementDevelopment | Finished |
| BasementType | N/a (finished) |
| CoolingType | Central Air Conditioning |
| ExteriorFinish | Brick |
| FireplacePresent | Yes |
| FlooringType | Hardwood, Marble |
| HalfBathTotal | 1 |
| HeatingFuel | Natural Gas |
| HeatingType | Forced Air |
| StoriesTotal | 2 |
| SizeInterior | 1200 - 1399 Sqft |
| Type | Row / Townhouse |
Parking
| Garage |
Land
| Acreage | No |
Rooms
| Level | Type | Length | Width | Dimensions |
|---|---|---|---|---|
| Second Level | Primary Bedroom | 3.5 m | 3.36 m | 3.5 m x 3.36 m |
| Second Level | Bedroom 2 | 3.38 m | 3 m | 3.38 m x 3 m |
| Second Level | Bedroom 3 | 3.01 m | 2.4 m | 3.01 m x 2.4 m |
| Basement | Recreational, Games Room | 4.01 m | 4.5 m | 4.01 m x 4.5 m |
| Basement | Laundry Room | 2.5 m | 5 m | 2.5 m x 5 m |
| Main Level | Living Room | 5 m | 3 m | 5 m x 3 m |
| Main Level | Dining Room | 5 m | 3 m | 5 m x 3 m |
| Main Level | Kitchen | 2.43 m | 5 m | 2.43 m x 5 m |
https://www.realtor.ca/real-estate/27891716/29-5020-delaware-drive-mississauga-hurontario-hurontario
Interested?
Contact us for more information
Sam Hussain Rizvi
Broker
1339 Matheson Blvd E.
Mississauga, Ontario L4W 1R1
