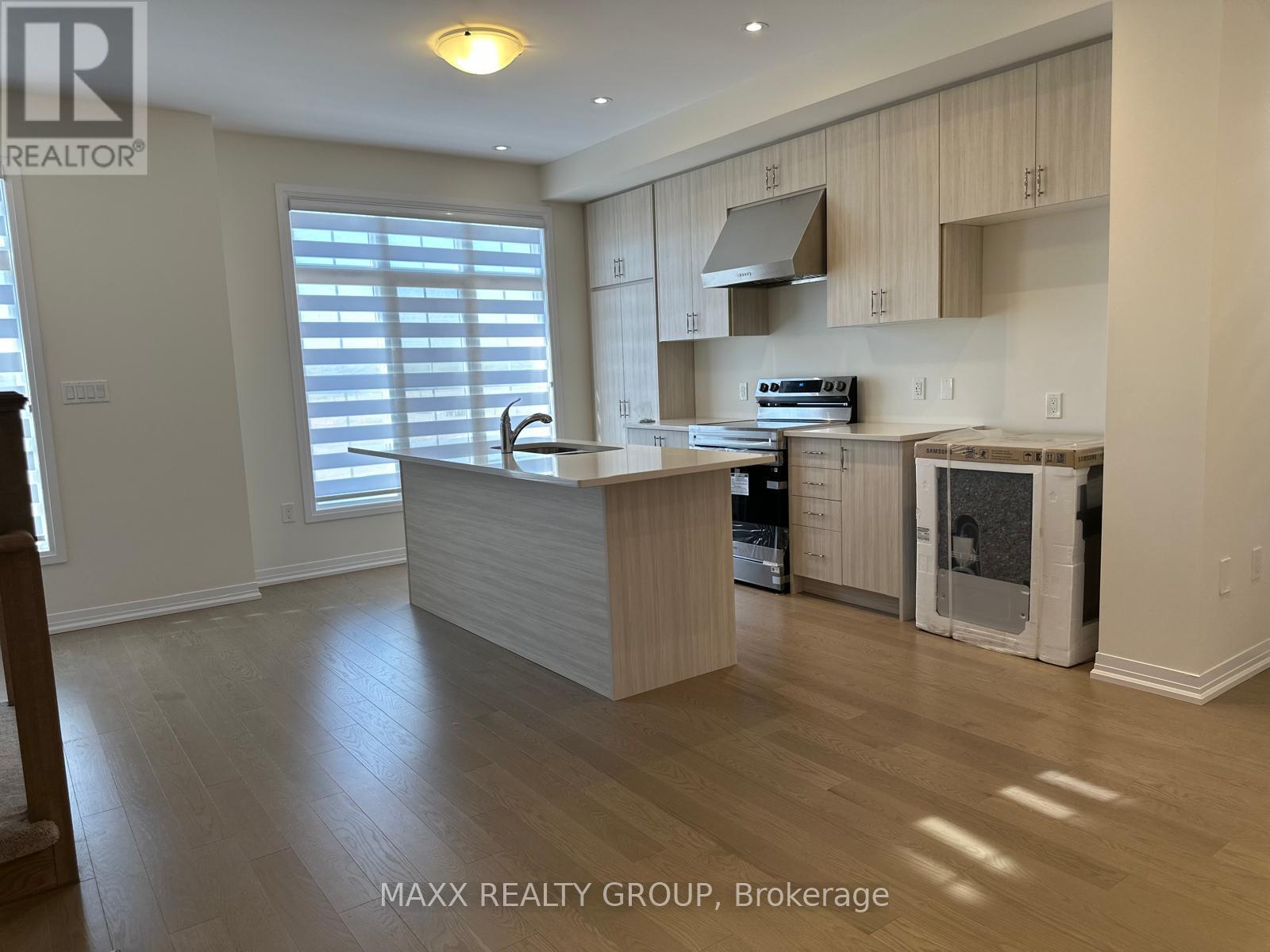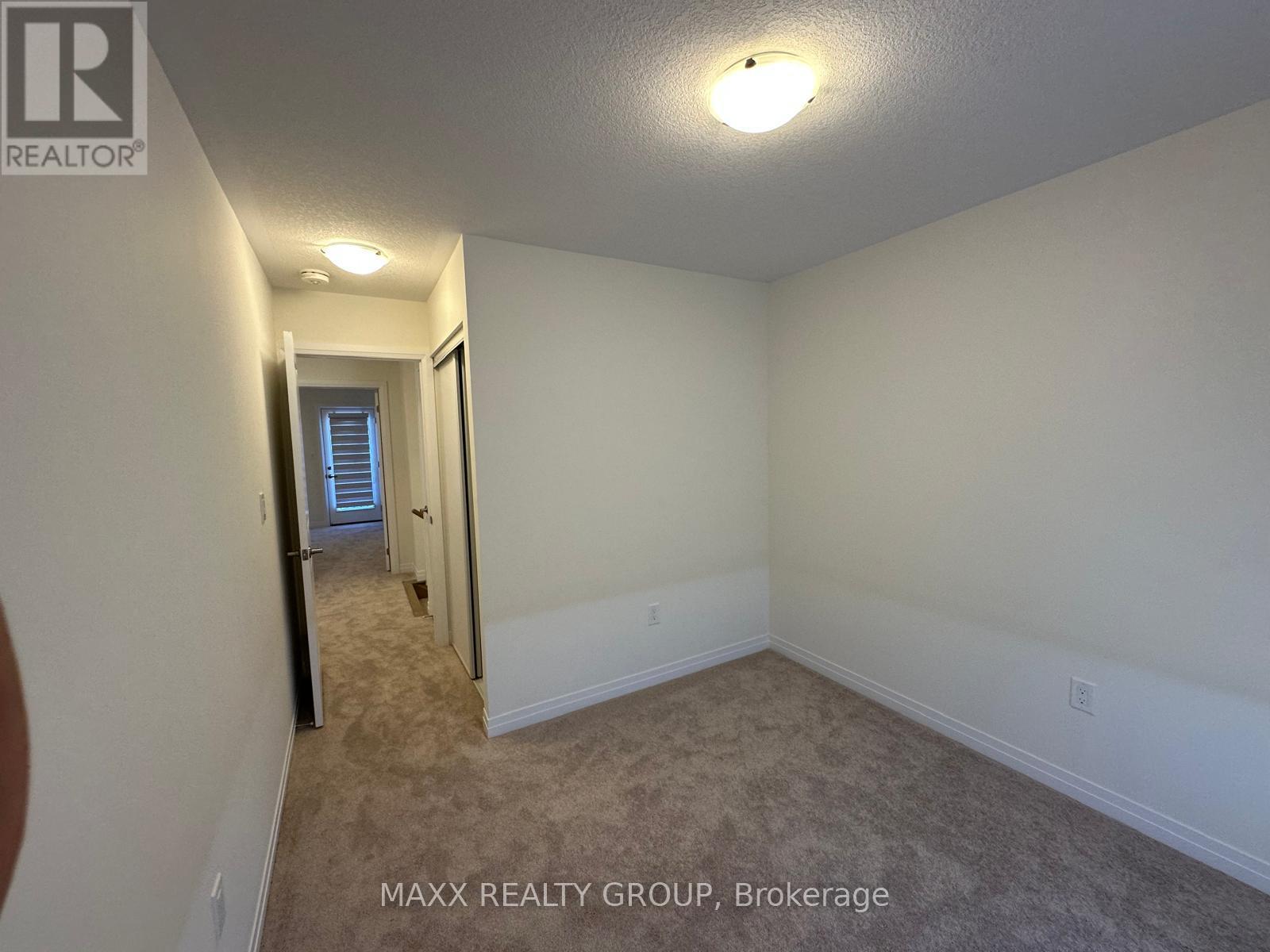29 - 420 Newman Drive Cambridge, Ontario N1R 5S3
$2,825 Monthly
Brand New Executive Townhouse for Lease in Westwood Village, Discover sophisticated living in this brand-new executive townhouse located in the exclusive Westwood Village community, one of the regions most desirable neighborhoods. Thoughtfully designed with modern finishes and timeless style, this 3-bedroom, 3-bathroom home offers over three levels of bright, functional living space. Enjoy a gourmet kitchen featuring premium stainless-steel appliances and extensive cabinetry, a spacious open-concept living and dining area, and a versatile main-floor den, perfect for working from home. Expansive windows flood the home with natural light, while outdoor living is made easy with a covered terrace and an additional open balcony. Upstairs, the private bedroom level includes a generous primary suite and two additional bedrooms, along with two full baths. Additional conveniences include in-suite laundry, a double car garage, and low-maintenance living with no outdoor upkeep required. Ideally located close to top-rated schools, parks, shopping, transit, and all amenities this home offers the perfect blend of comfort, style, and convenience. Available now for lease, schedule your private showing today! (id:61852)
Property Details
| MLS® Number | X12144189 |
| Property Type | Single Family |
| CommunityFeatures | Pet Restrictions |
| Features | Balcony |
| ParkingSpaceTotal | 2 |
Building
| BathroomTotal | 3 |
| BedroomsAboveGround | 3 |
| BedroomsTotal | 3 |
| Appliances | Water Softener, Dishwasher, Dryer, Stove, Washer, Refrigerator |
| BasementFeatures | Walk Out |
| BasementType | N/a |
| CoolingType | Central Air Conditioning |
| ExteriorFinish | Brick Facing |
| FlooringType | Carpeted, Tile, Laminate |
| HalfBathTotal | 1 |
| HeatingFuel | Natural Gas |
| HeatingType | Forced Air |
| StoriesTotal | 3 |
| SizeInterior | 1600 - 1799 Sqft |
| Type | Row / Townhouse |
Parking
| Attached Garage | |
| Garage |
Land
| Acreage | No |
Rooms
| Level | Type | Length | Width | Dimensions |
|---|---|---|---|---|
| Second Level | Kitchen | 2.57 m | 4.34 m | 2.57 m x 4.34 m |
| Second Level | Family Room | 3.98 m | 3.82 m | 3.98 m x 3.82 m |
| Second Level | Dining Room | 2.35 m | 1.83 m | 2.35 m x 1.83 m |
| Third Level | Primary Bedroom | 3.67 m | 3.85 m | 3.67 m x 3.85 m |
| Third Level | Bedroom 2 | 2.63 m | 3.05 m | 2.63 m x 3.05 m |
| Third Level | Bedroom 3 | 2.75 m | 2.77 m | 2.75 m x 2.77 m |
| Ground Level | Den | 3.06 m | 3.08 m | 3.06 m x 3.08 m |
| Ground Level | Laundry Room | 3.08 m | 3.06 m | 3.08 m x 3.06 m |
https://www.realtor.ca/real-estate/28303393/29-420-newman-drive-cambridge
Interested?
Contact us for more information
Ameen Abid
Salesperson
3465 Platinum Dr #227
Mississauga, Ontario L5M 7N4











































